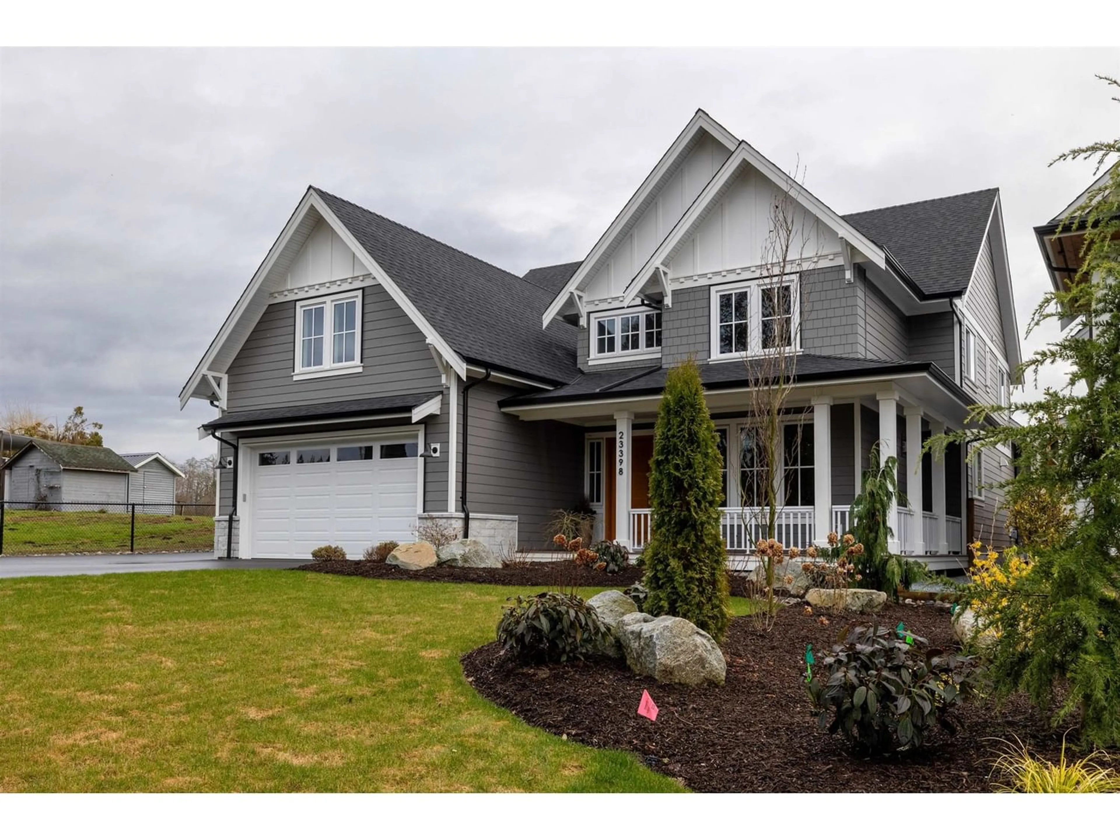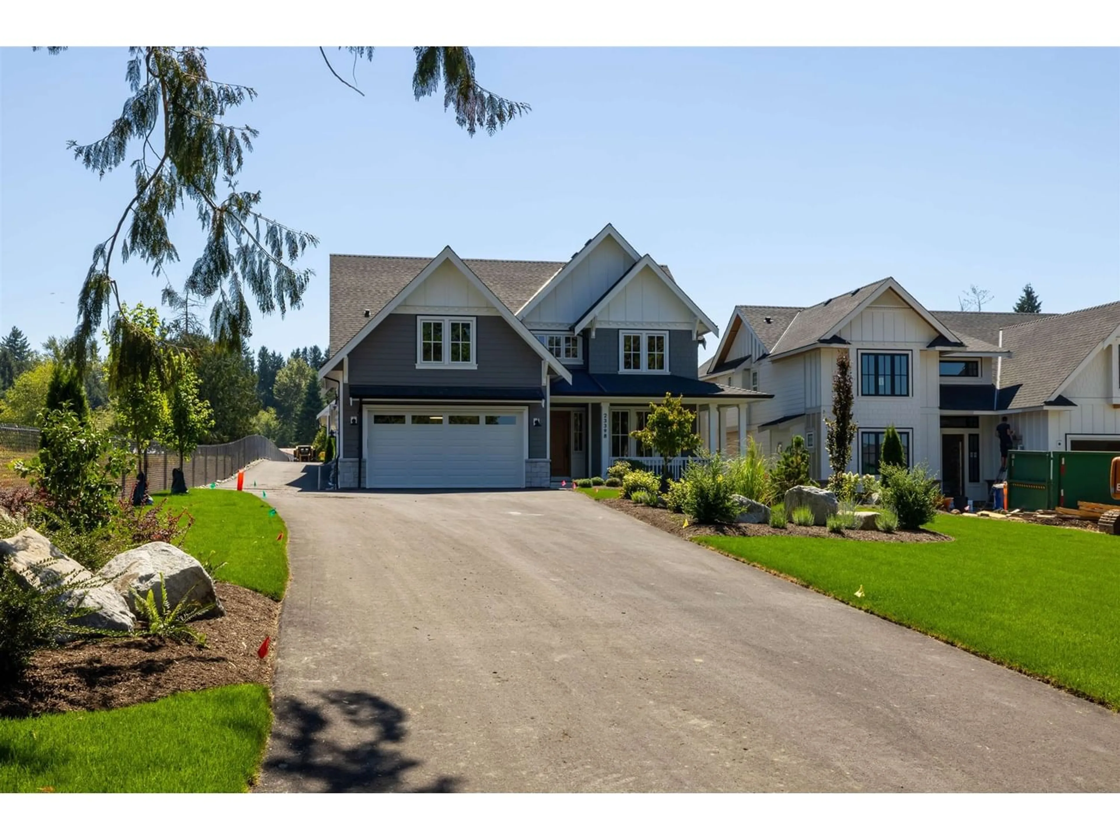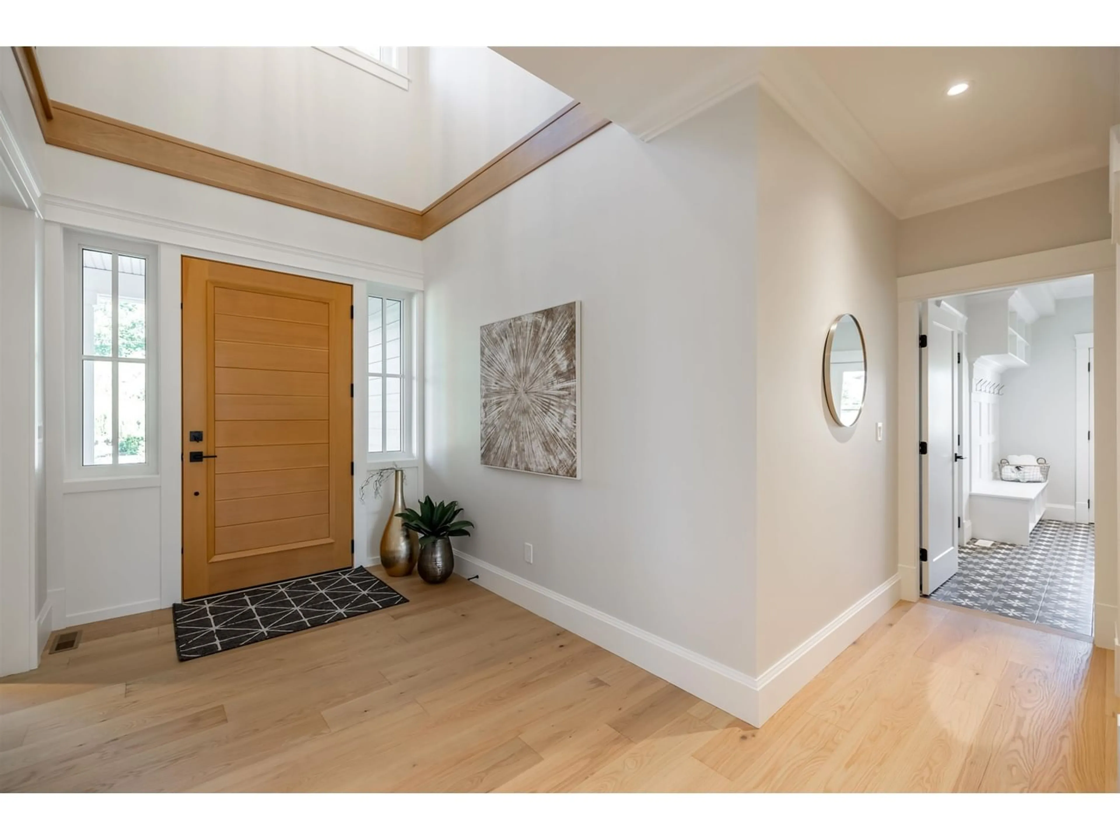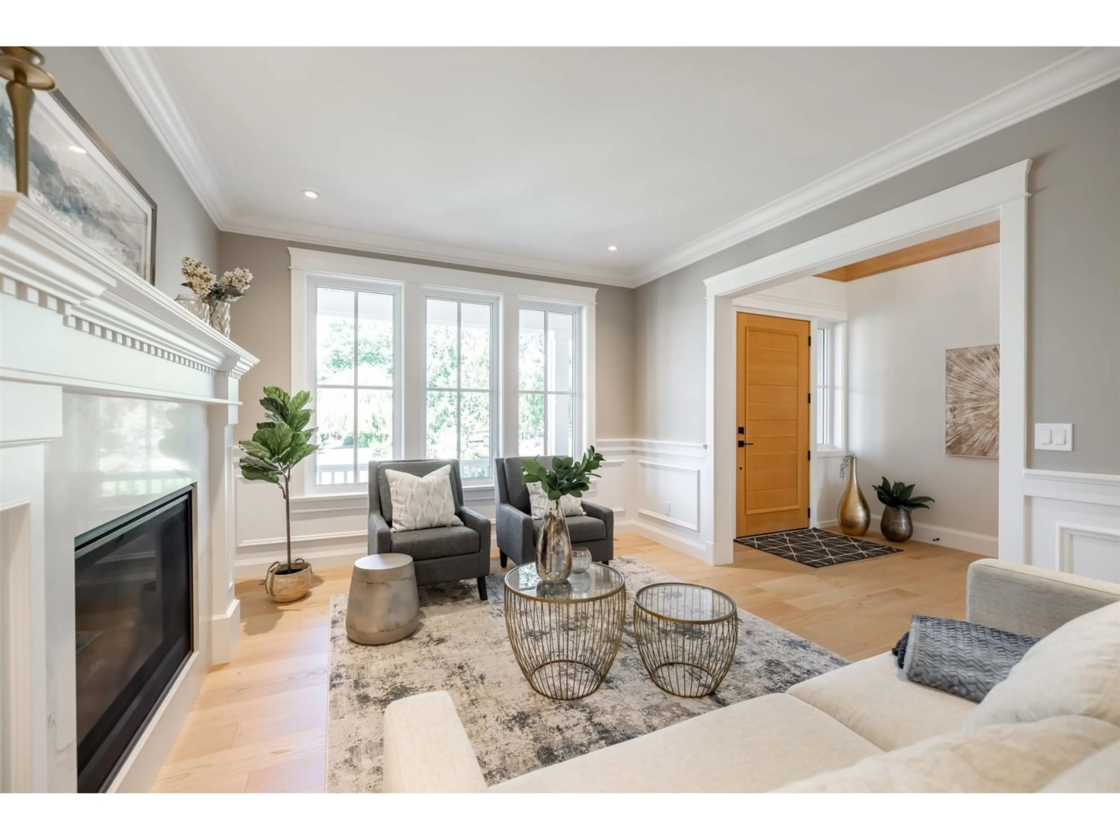23398 34A AVENUE, Langley, British Columbia V2Z2H6
Contact us about this property
Highlights
Estimated ValueThis is the price Wahi expects this property to sell for.
The calculation is powered by our Instant Home Value Estimate, which uses current market and property price trends to estimate your home’s value with a 90% accuracy rate.Not available
Price/Sqft$616/sqft
Est. Mortgage$13,738/mo
Tax Amount ()-
Days On Market324 days
Description
This brand new Campbell Valley home is thoughtfully designed and built by an experienced Dutch builder. The perfect family home offering over 5,100 sq ft of living space on a .67 acre fully landscaped lot. The main floor offers an office, an expansive open plan with a gourmet kitchen and vaulted great room and dining area. High end appliance package. The second floor features 4 large rooms including a spacious primary with a walk-in closet. An additional bonus rec room and flex space upstairs. Beautifully landscaped yard w/ irrigation and a 1074 sq ft shop in back that can accommodate a lift and your RV. Heat pump, security and wired for generator. Plus a bright and spacious one bedroom side suite! Move in ready. **Public Open House Sunday April 7 1:00 - 3:00 PM** (id:39198)
Property Details
Interior
Features
Exterior
Features
Parking
Garage spaces 4
Garage type -
Other parking spaces 0
Total parking spaces 4
Condo Details
Inclusions
Property History
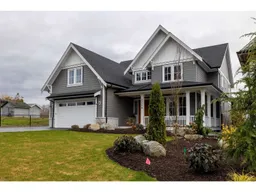 39
39
