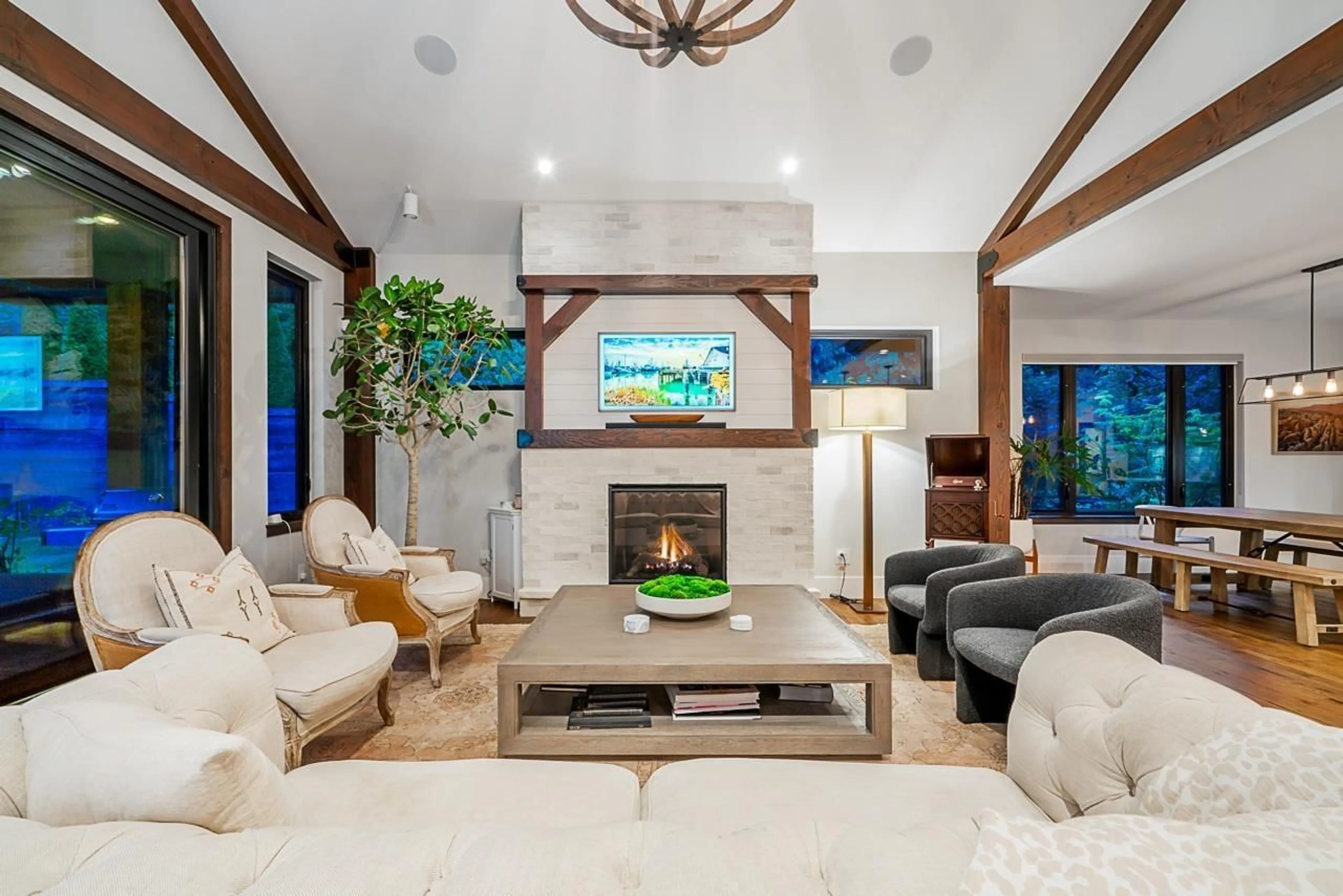LT. 1 22176 88 AVENUE, Langley, British Columbia V1M3S8
Contact us about this property
Highlights
Estimated ValueThis is the price Wahi expects this property to sell for.
The calculation is powered by our Instant Home Value Estimate, which uses current market and property price trends to estimate your home’s value with a 90% accuracy rate.Not available
Price/Sqft$413/sqft
Est. Mortgage$11,801/mo
Tax Amount ()-
Days On Market197 days
Description
Discover the epitome of luxury living in this exquisite home, boasting stunning architecture and high-end finishes throughout. With 6 spacious bedrooms, including a luxurious Master suite on the main level with a spa-like ensuite, this home offers both elegance and comfort. The oversized kitchen is a chef's dream, featuring Thermador appliances, custom cabinetry, and Caesar stone counters with a matching backsplash. Dual-zone heating and A/C ensure personalized climate control, while the private backyard beckons with a covered stamped concrete deck and breathtaking retractable sliding doors. Complete with a legal suite, this home is a true masterpiece of style and functionality. Don't miss out on the opportunity to own this extraordinary property - schedule your showing today. (id:39198)
Property Details
Interior
Features
Exterior
Features
Parking
Garage spaces 7
Garage type -
Other parking spaces 0
Total parking spaces 7
Condo Details
Amenities
Air Conditioning
Inclusions
Property History
 31
31 31
31

