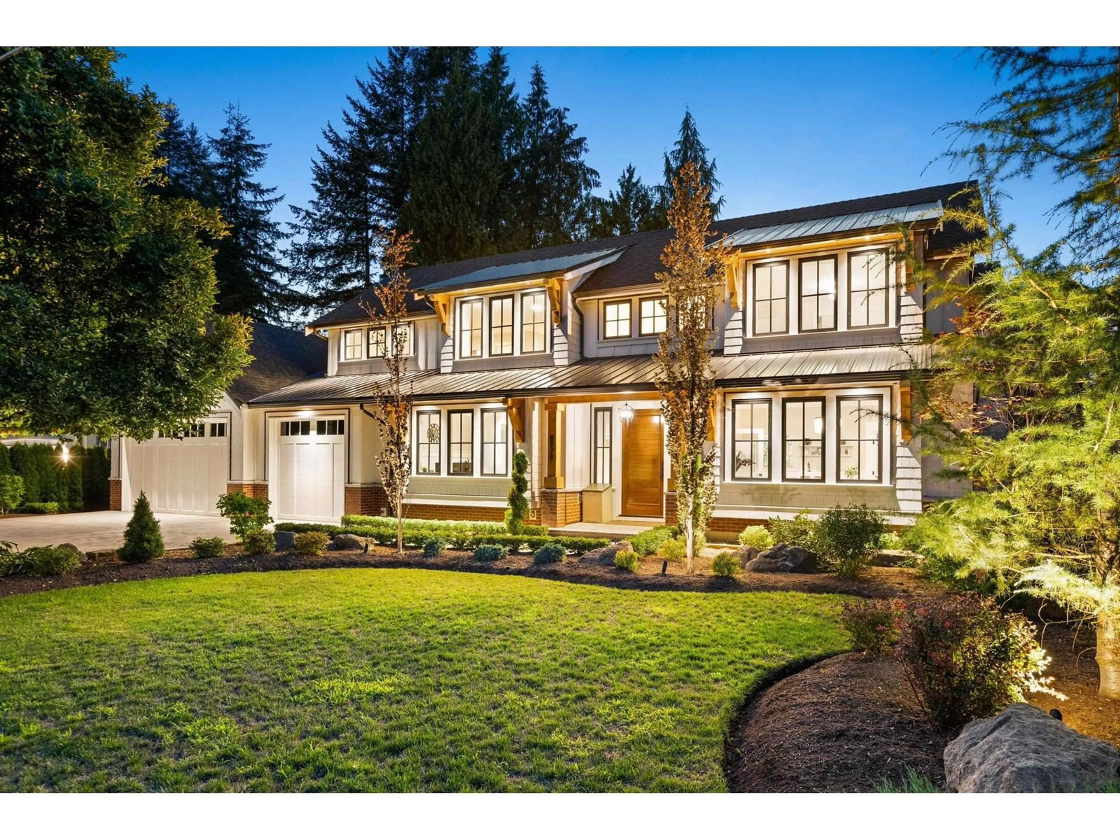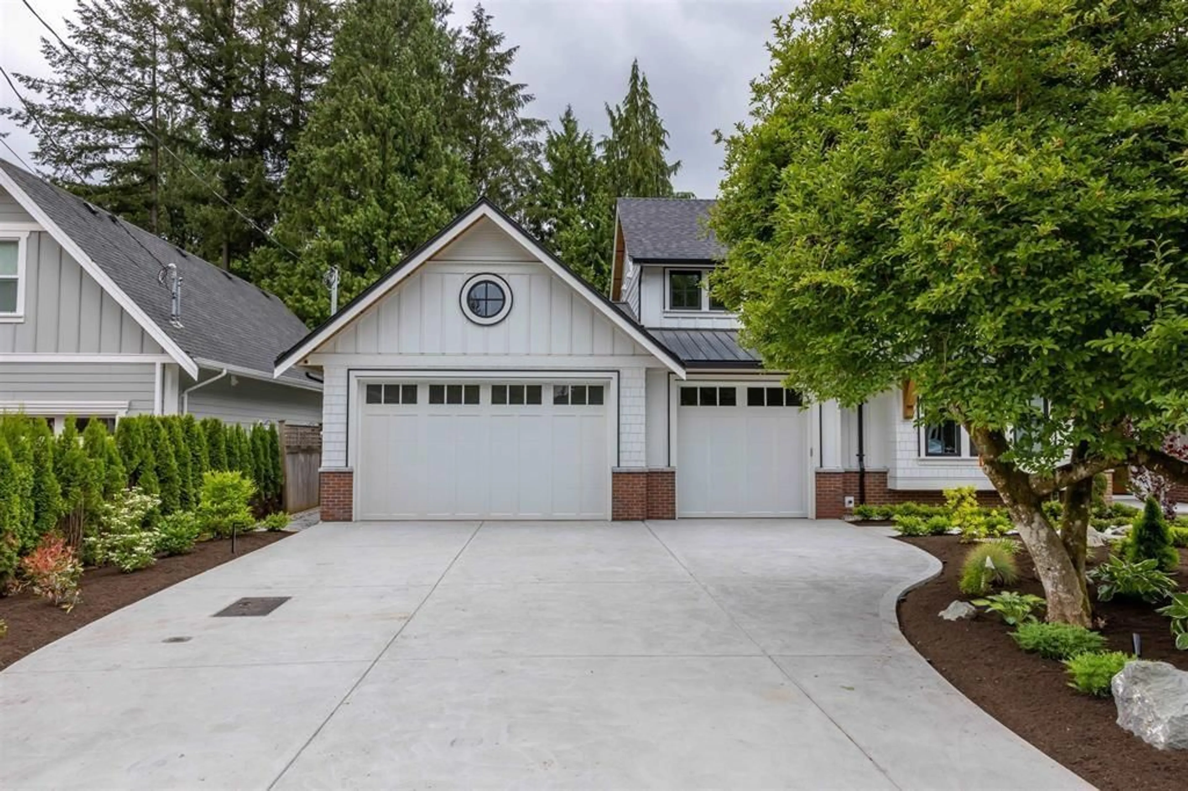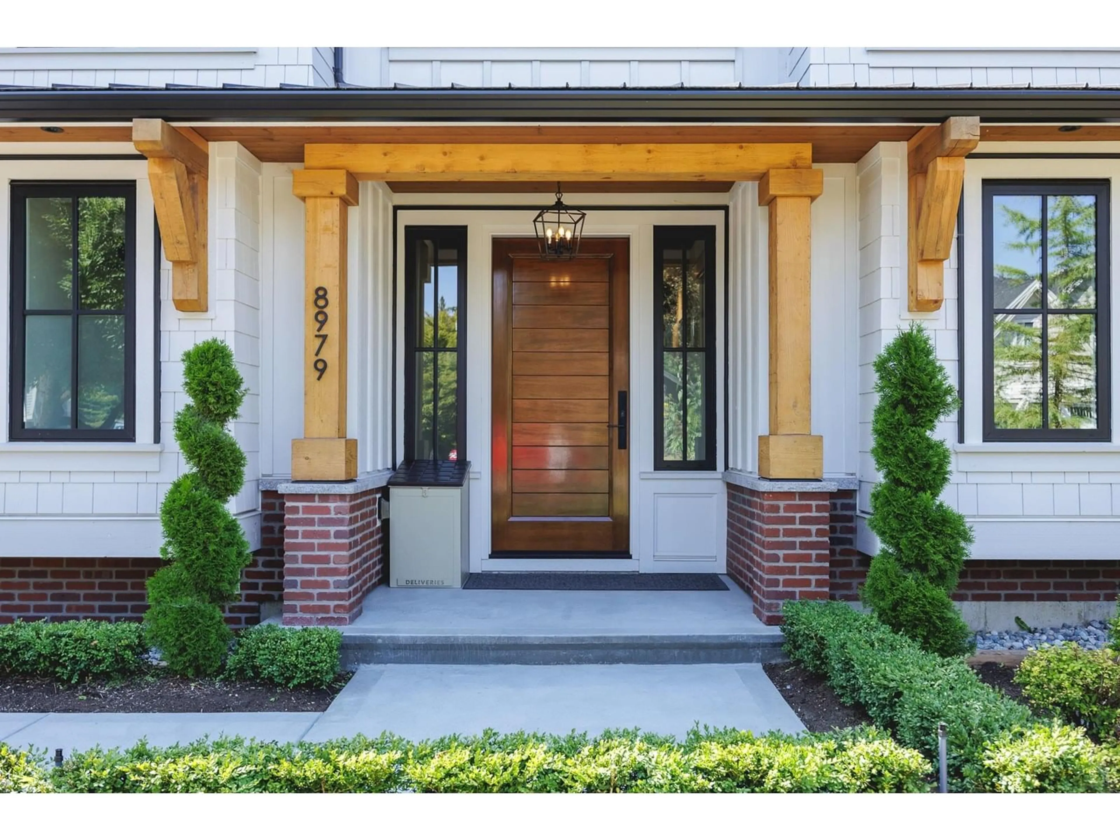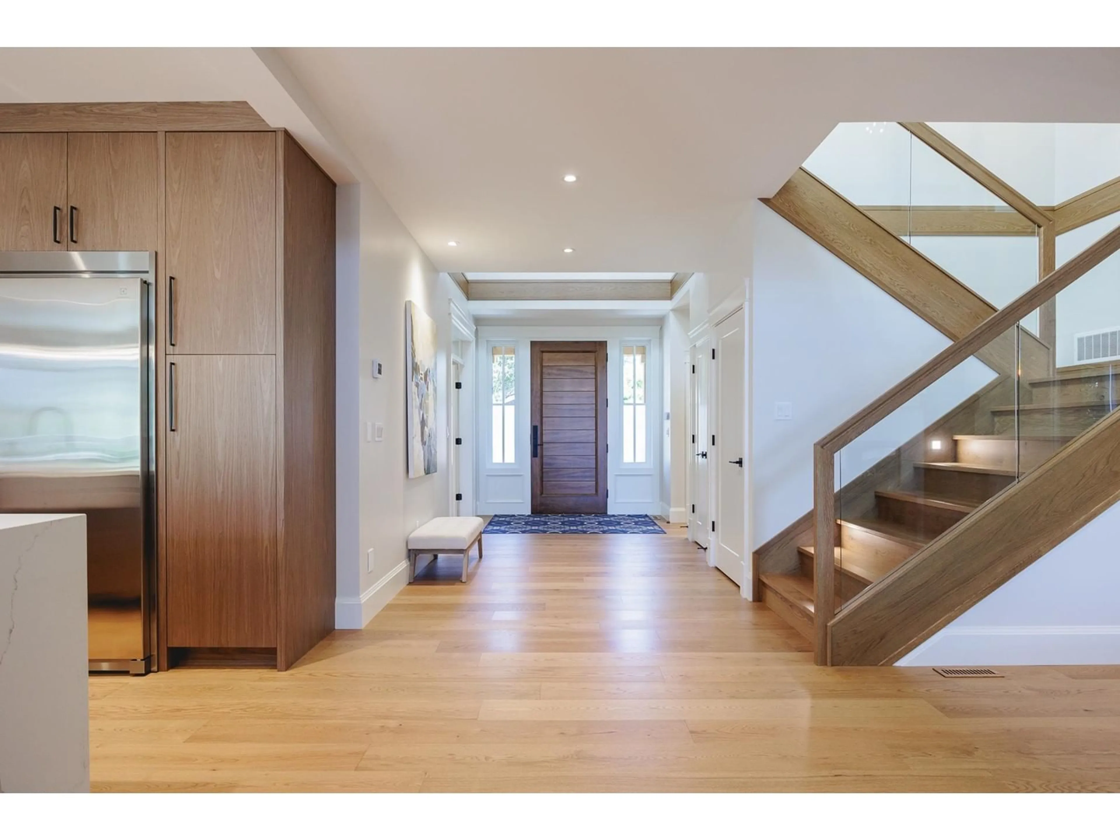8979 HADDEN STREET, Langley, British Columbia V1M2R9
Contact us about this property
Highlights
Estimated ValueThis is the price Wahi expects this property to sell for.
The calculation is powered by our Instant Home Value Estimate, which uses current market and property price trends to estimate your home’s value with a 90% accuracy rate.Not available
Price/Sqft$575/sqft
Est. Mortgage$16,313/mo
Tax Amount ()-
Days On Market125 days
Description
Incredible custom home on one of the best streets in all of Fort Langley! The home was recently built in 2022 and has 6,600 square foot home which sits on a sizeable 10,560 square foot lot. There are endless high end features in the home including: PRIMARY ON THE MAIN, oak hardwood flooring throughout, media room, gym space, 4 oversized bedrooms upstairs, LEGAL SUITE roughed in the basement (option for 1 or 2 bedrooms), and HEATED triple car garage with epoxy flooring. Not to mention, the backyard is your own outdoor oasis with a covered patio (with built in heaters), an oversized salt water hot tub and has great potential for a future pool. (id:39198)
Property Details
Interior
Features
Exterior
Features
Parking
Garage spaces 7
Garage type Garage
Other parking spaces 0
Total parking spaces 7




