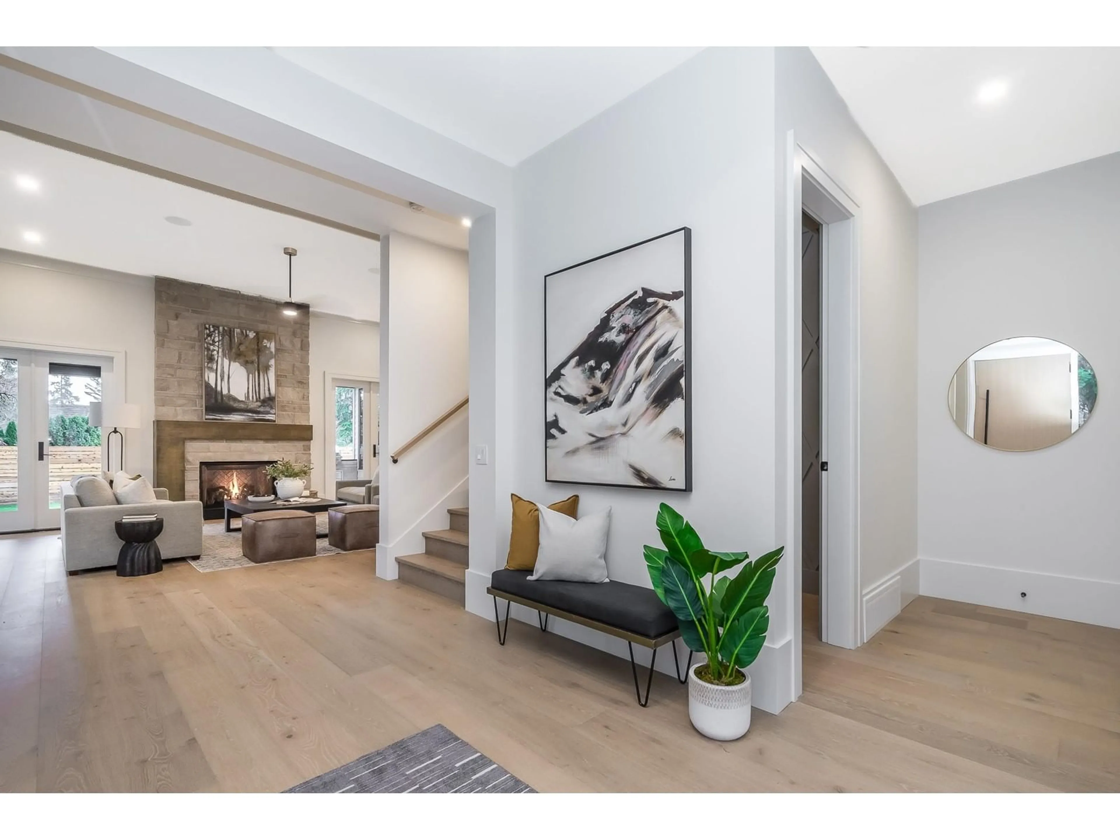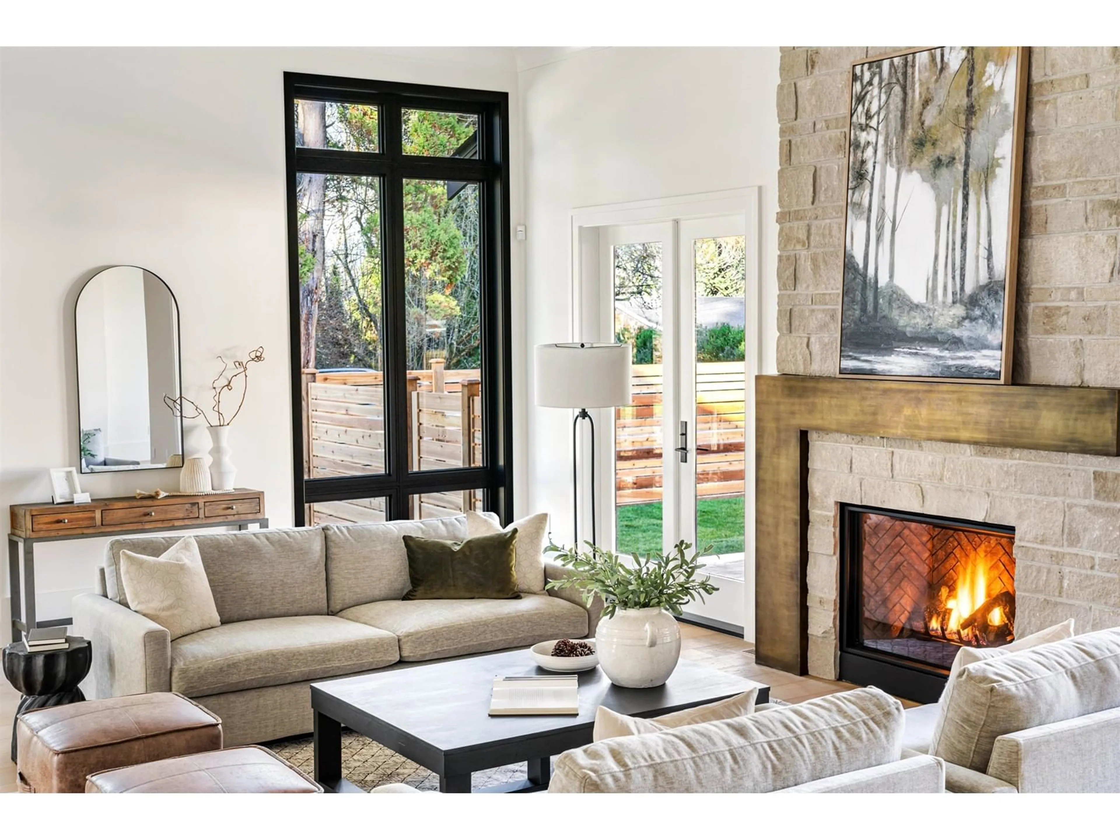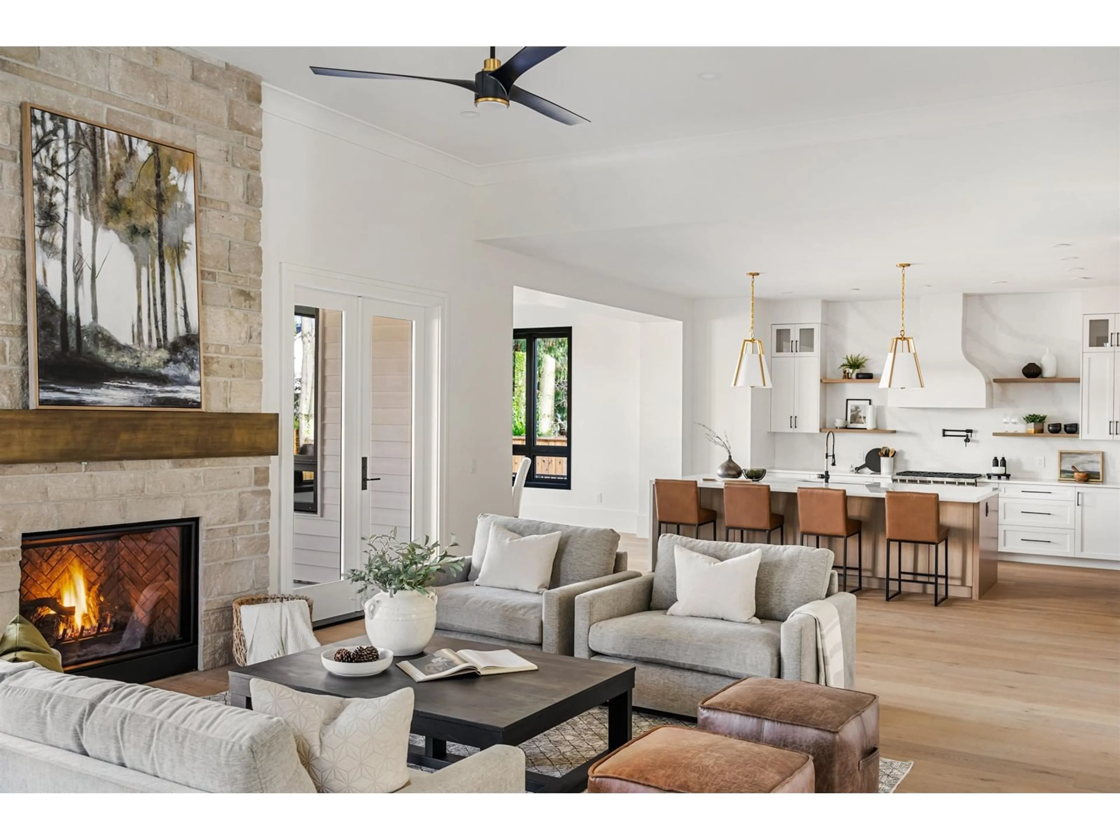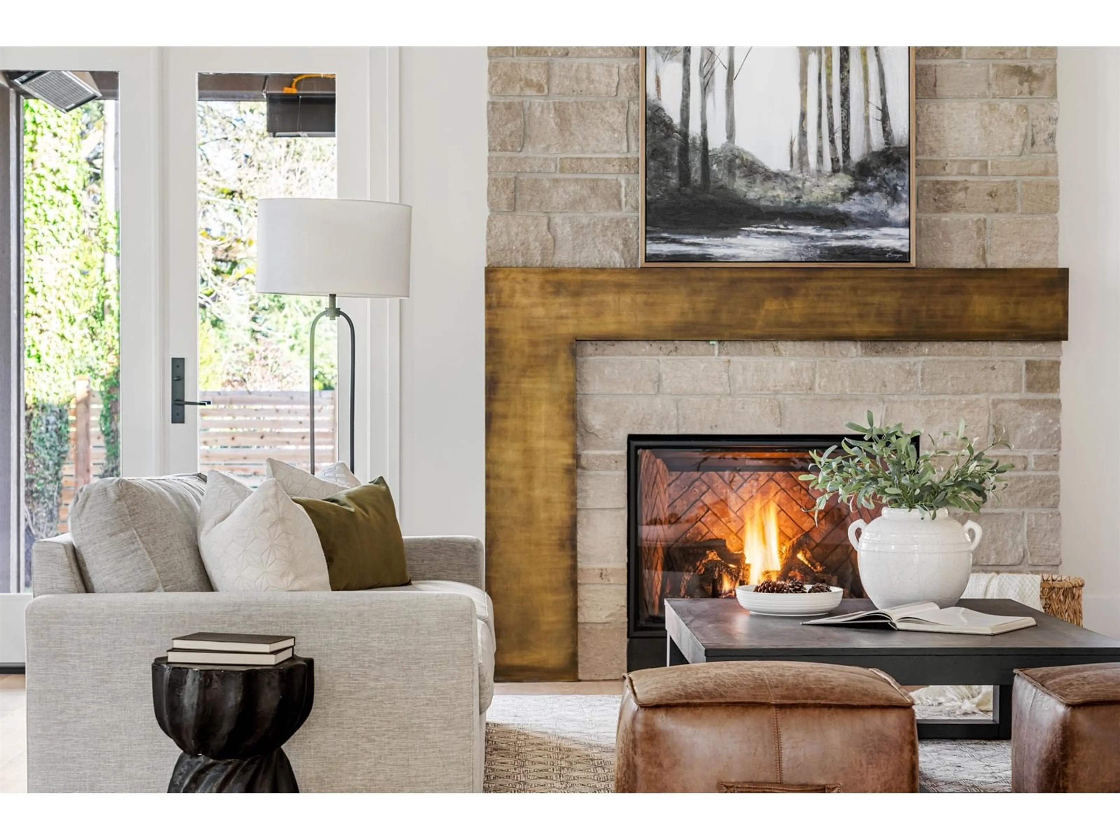8972 KING STREET, Langley, British Columbia V1M2S2
Contact us about this property
Highlights
Estimated ValueThis is the price Wahi expects this property to sell for.
The calculation is powered by our Instant Home Value Estimate, which uses current market and property price trends to estimate your home’s value with a 90% accuracy rate.Not available
Price/Sqft$621/sqft
Est. Mortgage$14,597/mo
Tax Amount ()-
Days On Market102 days
Description
BRAND NEW HOME by local builder FM Construction, in one of Fort Langley's best locations. Open concept plan with optional master on main floor featuring modern chef's kitchen with large island and top of the line appliances, vaulted Great room with 12' ceilings, gas fireplace with floor to ceiling stone surround and wide plank engineered hardwood in warm tones. Luxurious primary bedroom on the upper floor with spa like ensuite including heated tile floors, custom seamless glass shower with rain head and generous walk in closet with organizers. Basement includes a LEGAL self contained one bedroom suite, wine room, rec room and gym or extra bedroom. Covered and heated outdoor living area, perfect for entertaining over looks the private fenced yard. (id:39198)
Property Details
Interior
Features
Exterior
Features
Parking
Garage spaces 6
Garage type Garage
Other parking spaces 0
Total parking spaces 6




