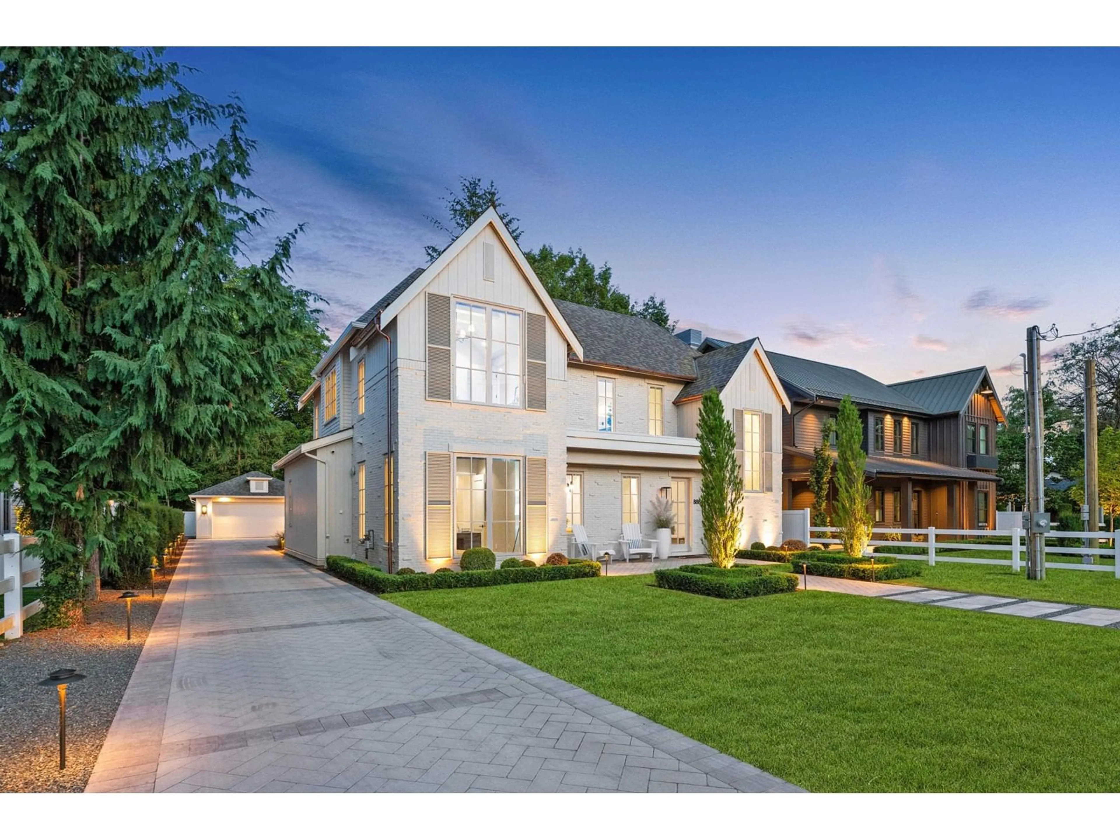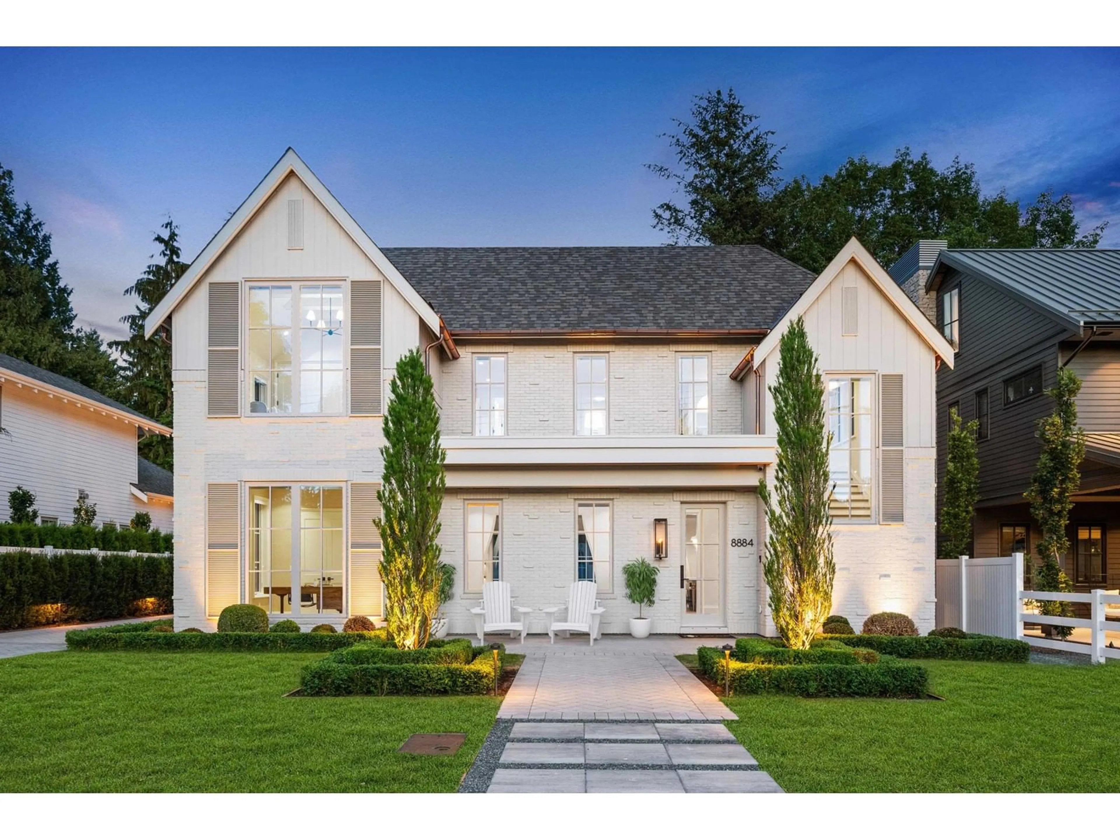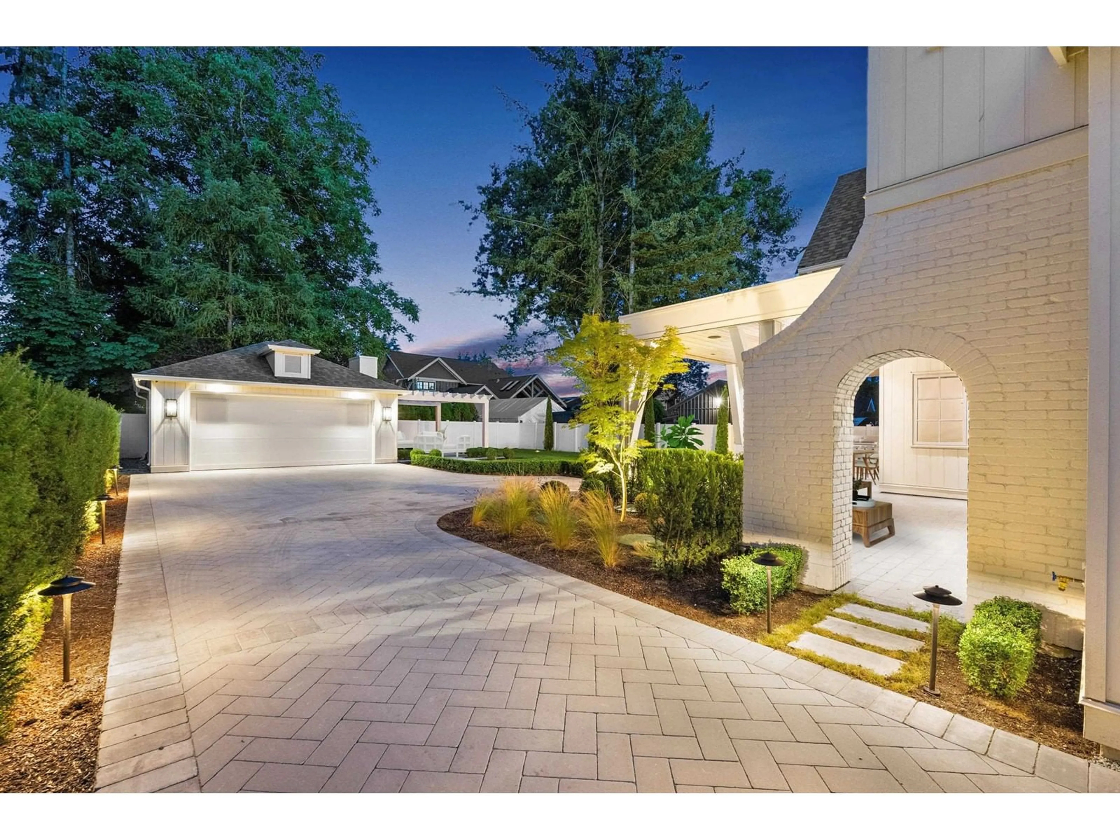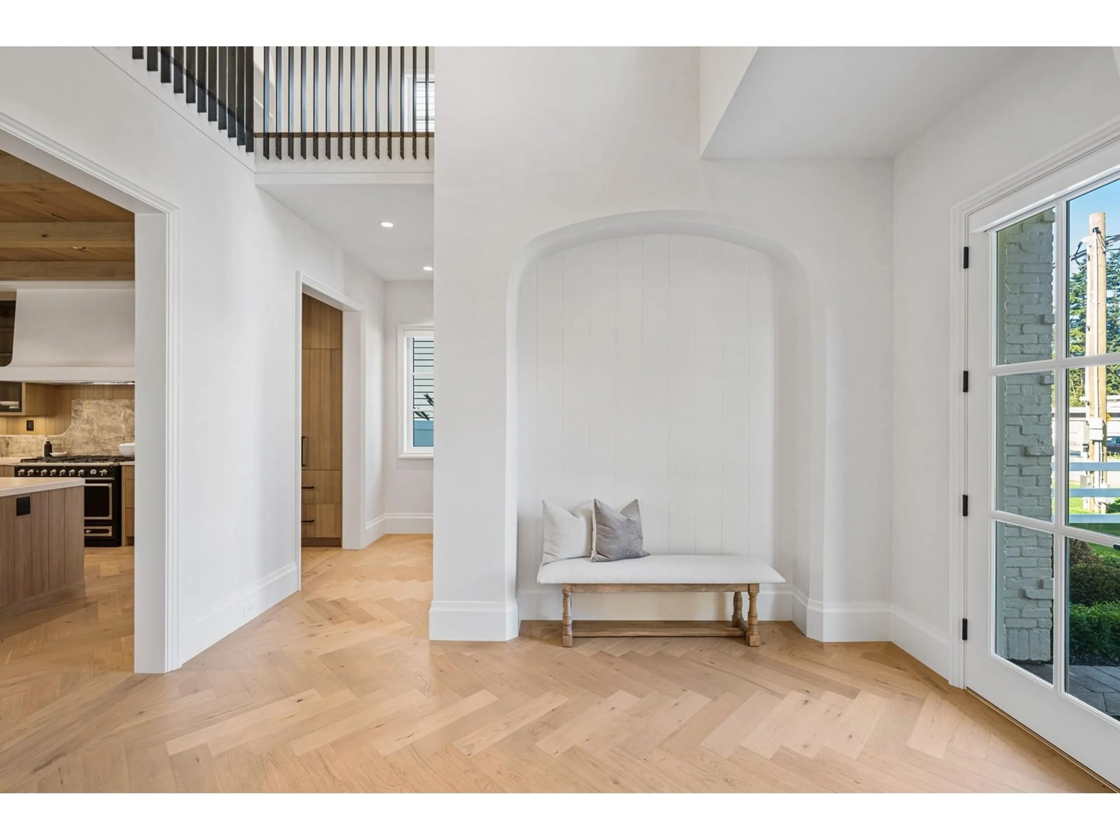8884 BARTLETT STREET, Langley, British Columbia V0V0V0
Contact us about this property
Highlights
Estimated ValueThis is the price Wahi expects this property to sell for.
The calculation is powered by our Instant Home Value Estimate, which uses current market and property price trends to estimate your home’s value with a 90% accuracy rate.Not available
Price/Sqft$768/sqft
Est. Mortgage$15,460/mo
Tax Amount ()-
Days On Market152 days
Description
GROVE - by Midland Premium Properties. This luxurious 5 bedroom residence is rooted in southern design, featuring Italian plaster, European white oak and a tumbled brick exterior. An absolute statement home, with only minutes walk to the heart of Fort Langley. Warm wood, polished metals and heavy use of marble give this home a true feeling of ultimate luxury. Thoughtful design brings families together with the breakfast nook that seats 10. Dream kitchen featuring La Cornue double oven, Marble backsplash from Italy and a butlers pantry leading outside to your built-in BBQ. 4 bedrooms up, and 5th bedroom on the main, perfect for a guest room or nanny. Ask your Realtor for the full list of features, and call today to book your private tour. (id:39198)
Property Details
Interior
Features
Exterior
Features
Parking
Garage spaces 6
Garage type -
Other parking spaces 0
Total parking spaces 6




