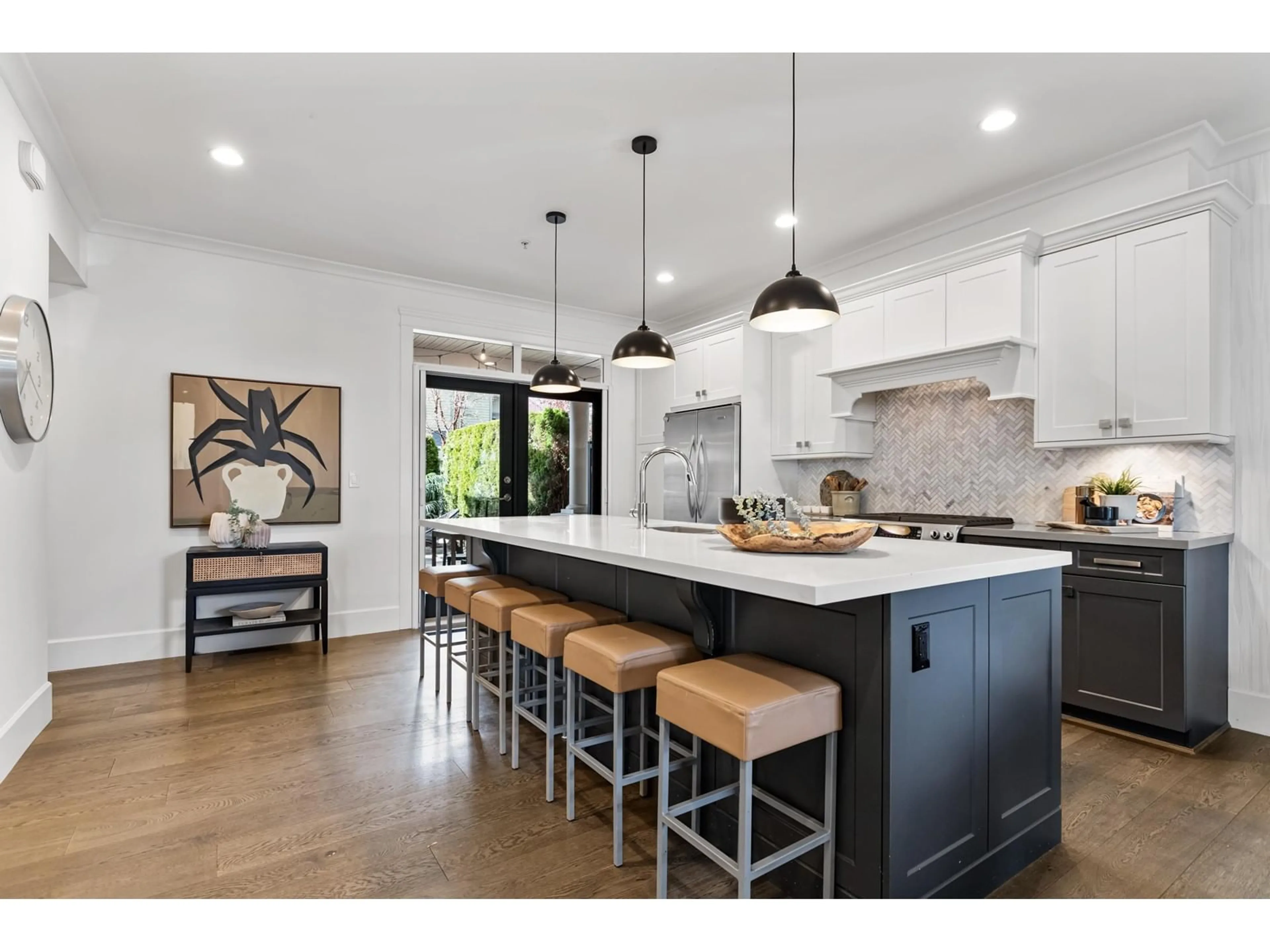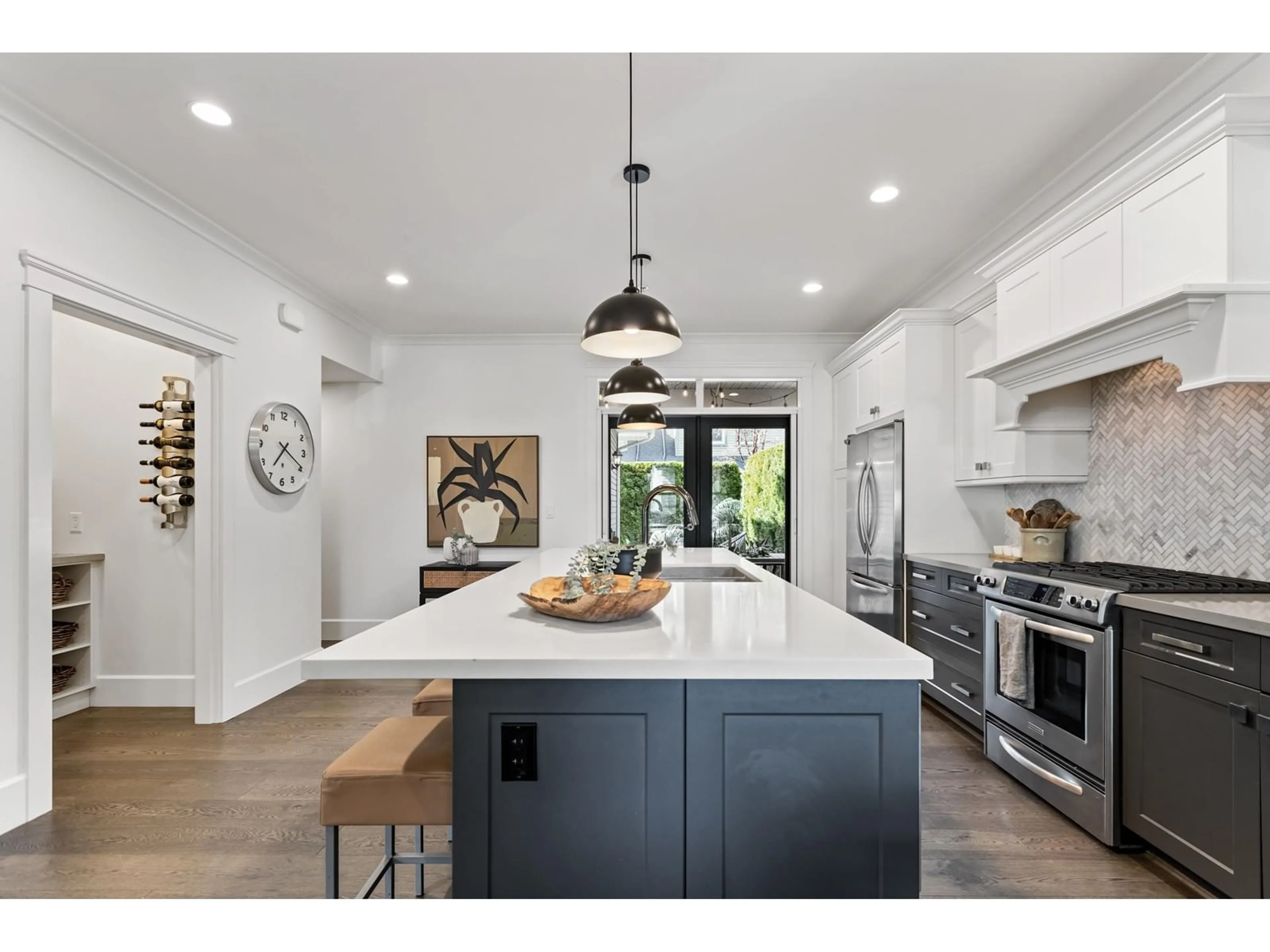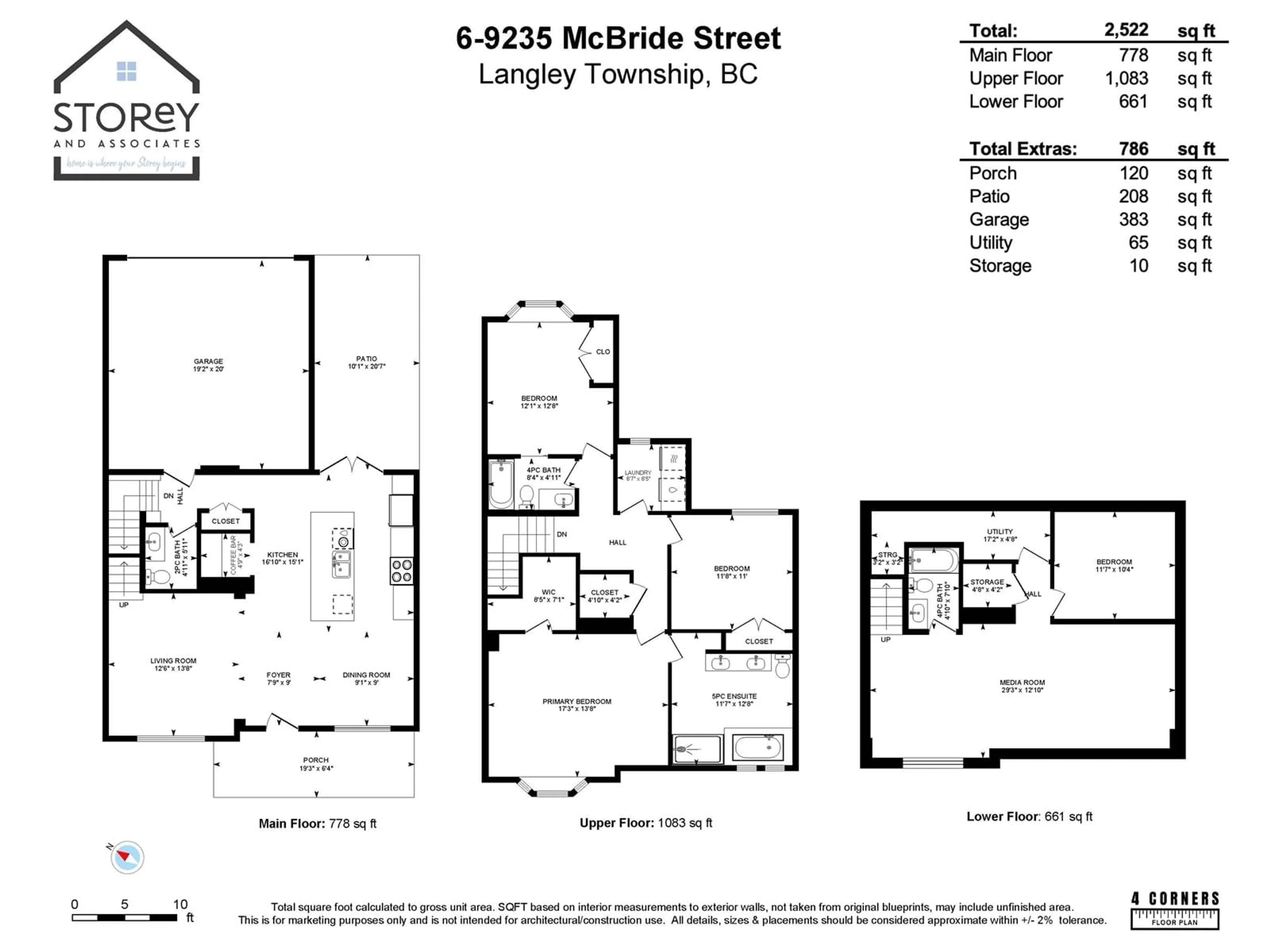6 9235 MCBRIDE STREET, Langley, British Columbia V1M2S6
Contact us about this property
Highlights
Estimated ValueThis is the price Wahi expects this property to sell for.
The calculation is powered by our Instant Home Value Estimate, which uses current market and property price trends to estimate your home’s value with a 90% accuracy rate.Not available
Price/Sqft$610/sqft
Est. Mortgage$6,614/mo
Maintenance fees$569/mo
Tax Amount ()-
Days On Market57 days
Description
Nestled in the heart of Historic Fort Langley, this exceptional McBride Station home offers a rare opportunity to own one of the most sought-after residences in the area. Located in the center of town with a private entrance to the Fort-to-Fort trail, this home is superior in both location and design. 4 bedrooms, 4 bathrooms and roughed-in for an elevator, this home is perfect for those looking to age in place. This stunning property is move-in ready. Freshly painted with upgrades - central AC, media room, upgraded appliances, small butler kitchen/coffee bar, heated tiled floors and vaulted ceilings. Double garage, ample storage, an adorable street-facing front porch and a cozy back patio. Don't miss this one of kind opportunity. (id:39198)
Property Details
Interior
Features
Exterior
Features
Parking
Garage spaces 2
Garage type -
Other parking spaces 0
Total parking spaces 2
Condo Details
Amenities
Laundry - In Suite
Inclusions
Property History
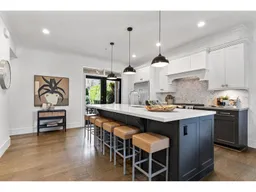 40
40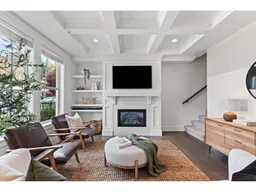 40
40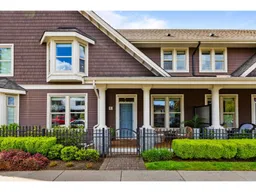 40
40
