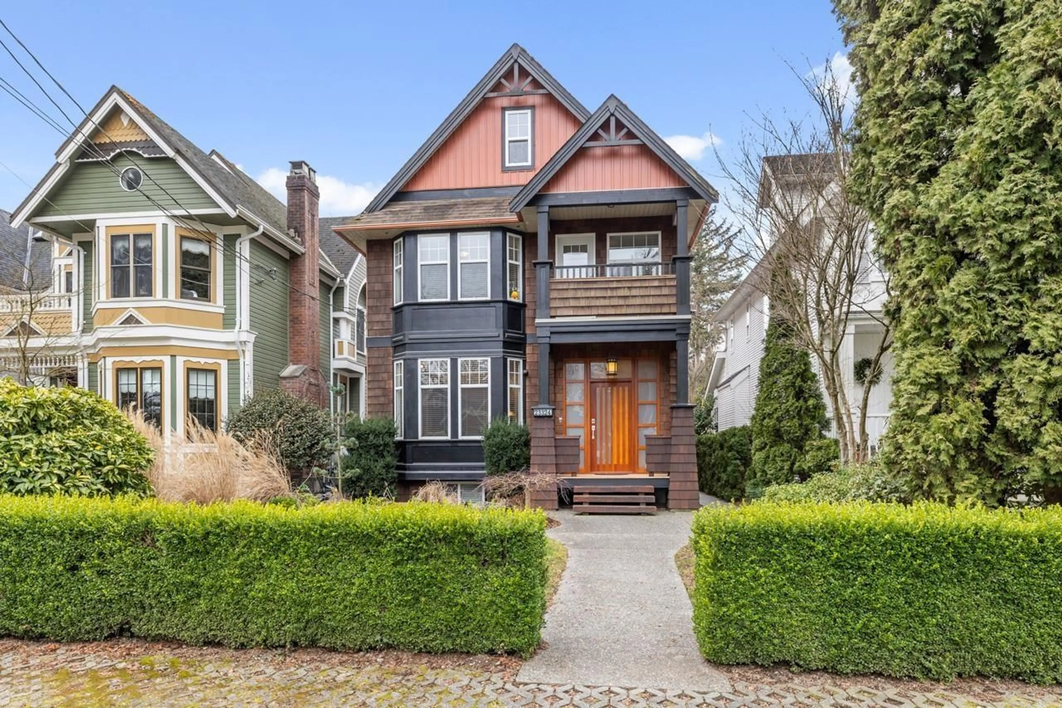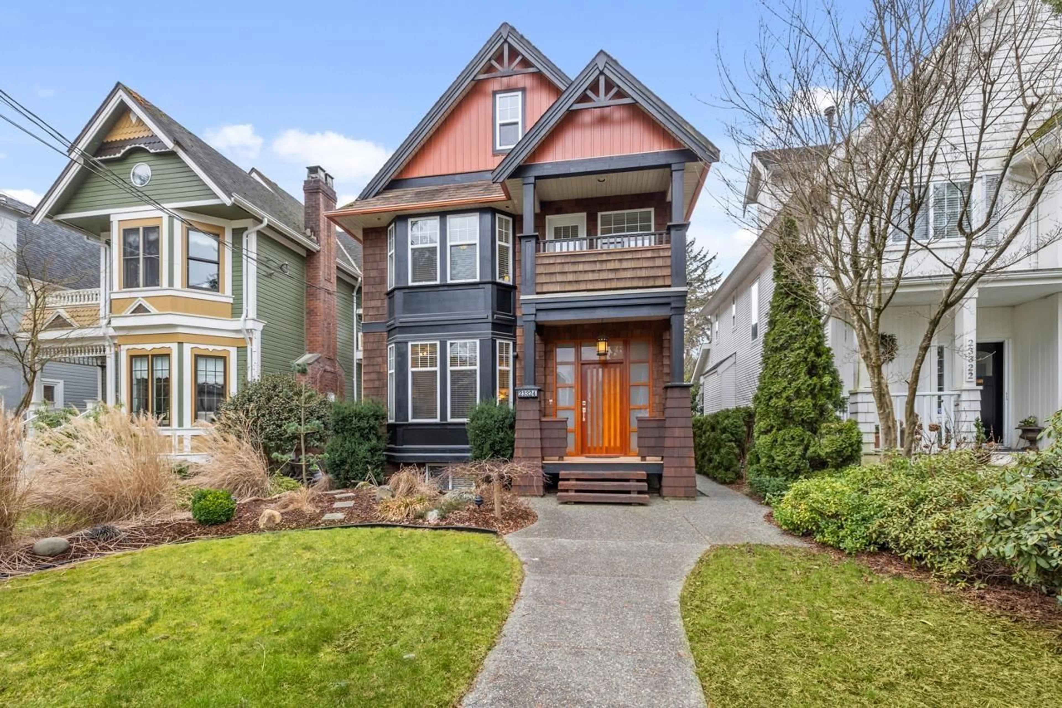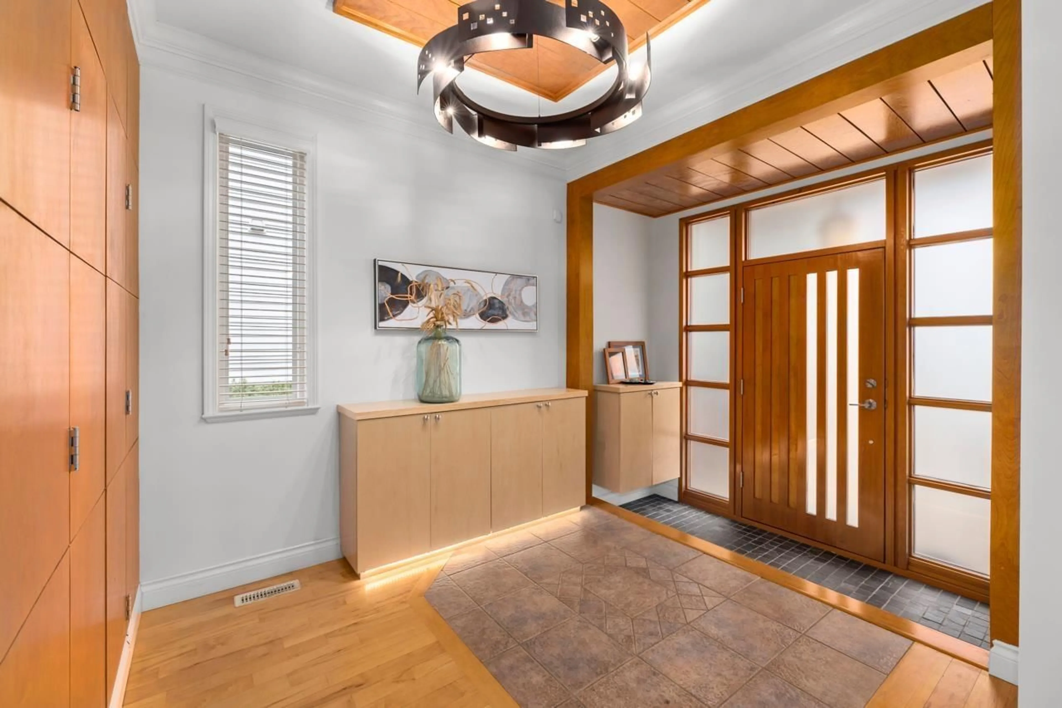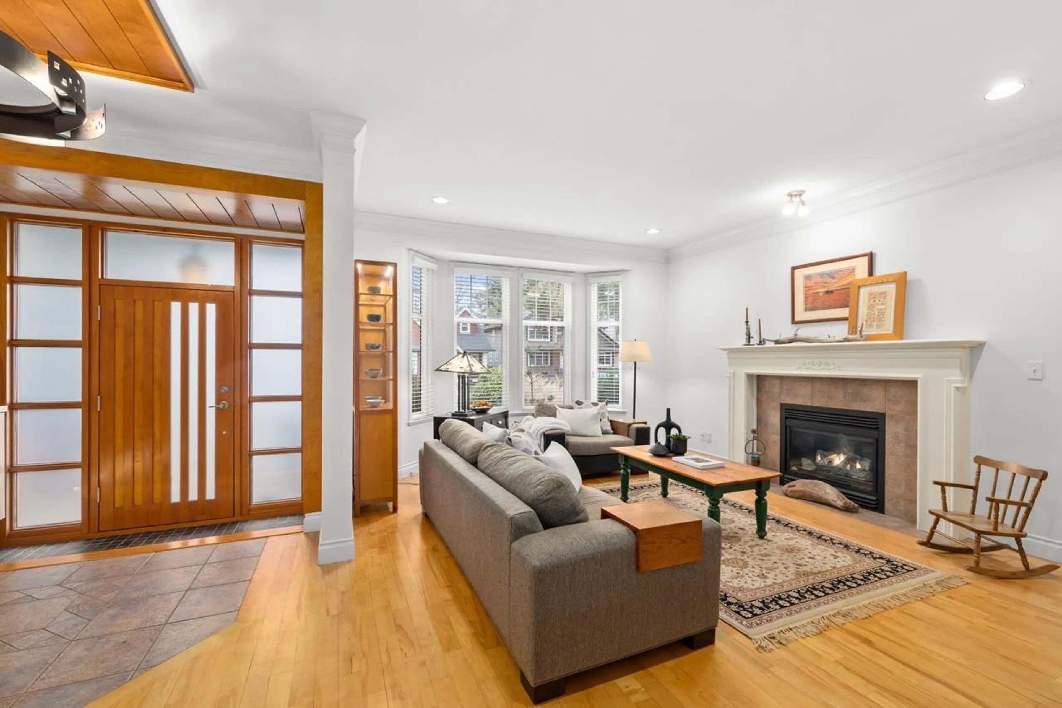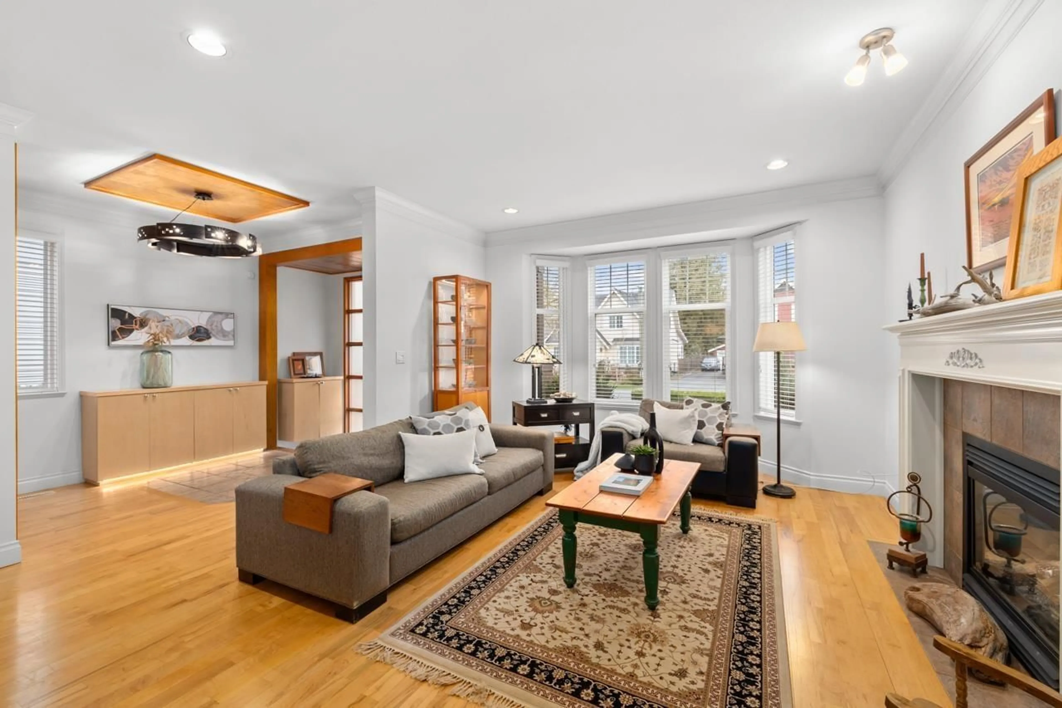23324 FRANCIS AVENUE, Langley, British Columbia V1M2R5
Contact us about this property
Highlights
Estimated ValueThis is the price Wahi expects this property to sell for.
The calculation is powered by our Instant Home Value Estimate, which uses current market and property price trends to estimate your home’s value with a 90% accuracy rate.Not available
Price/Sqft$664/sqft
Est. Mortgage$9,877/mo
Tax Amount ()-
Days On Market295 days
Description
Incredible family home in the heart of historic Fort Langley! 6 bed/4 bath with 9' ceilings, maple hardwood floors, custom woodwork. An ideal combo of formal and casual living, with large living and dining spaces on the front half with an open concept kitchen, eating and family room overlooking the lush yard. Upstairs find a stunning master with vaulted ceilings and beams, with a newly renovated, spa-like ensuite, plus three other bedrooms. Basement and carriage house feature bonus spaces perfect for family or AirBNB potential. Features include a 2 car carriage house and workshop, idyllic outdoor areas with a brick fireplace and a bonus loft space rec room. A short walk from Fort Langley Elem & Fine Arts School and all that the Village has to offer, don't miss out on this unique home! (id:39198)
Property Details
Interior
Features
Exterior
Parking
Garage spaces 8
Garage type Garage
Other parking spaces 0
Total parking spaces 8

