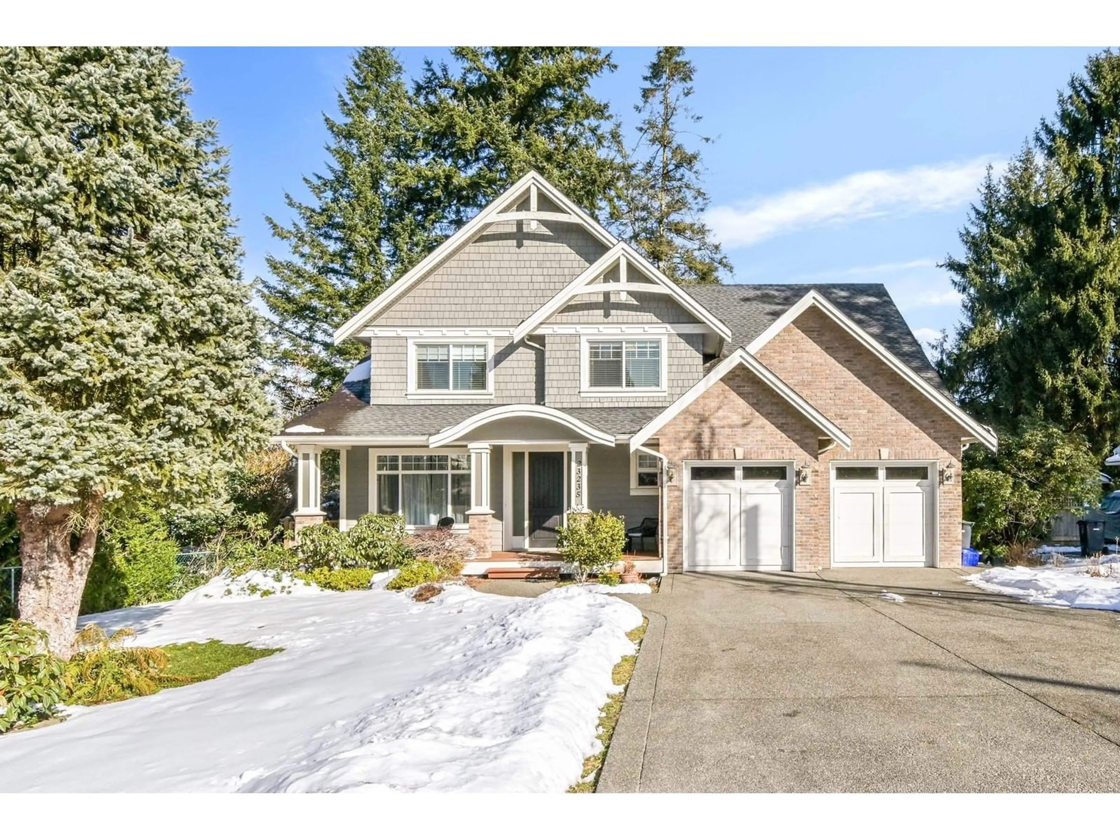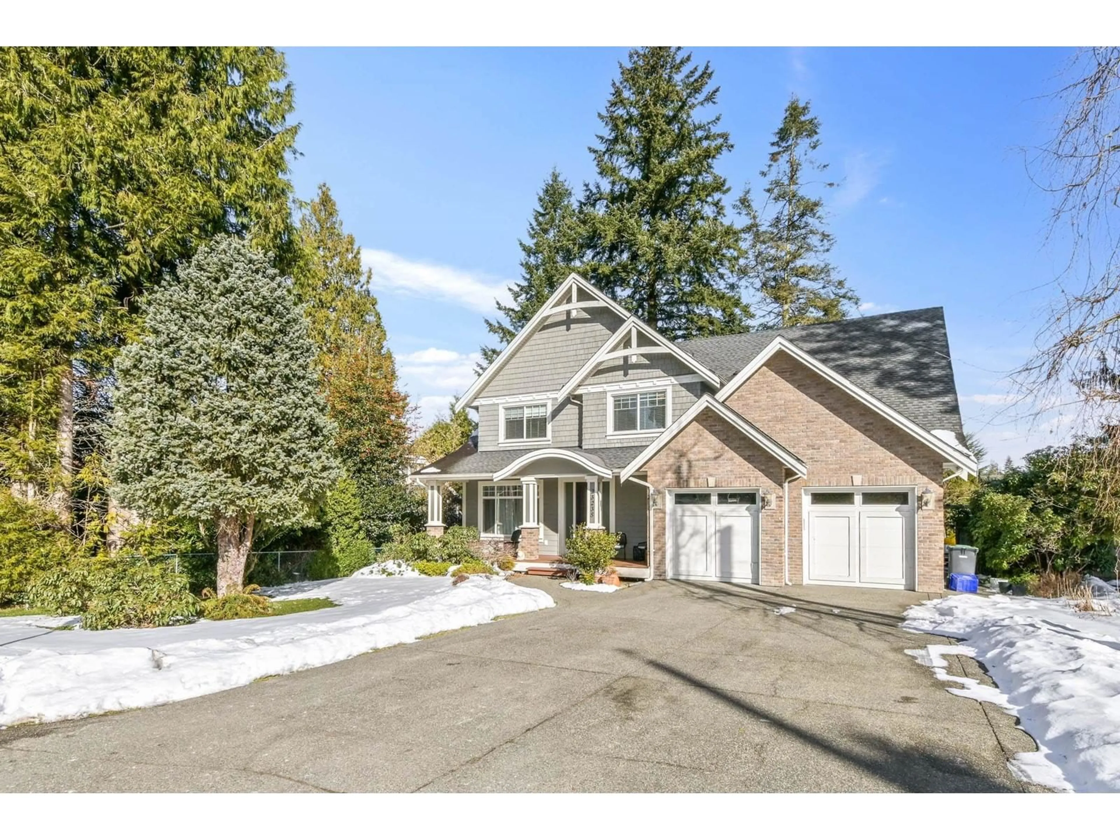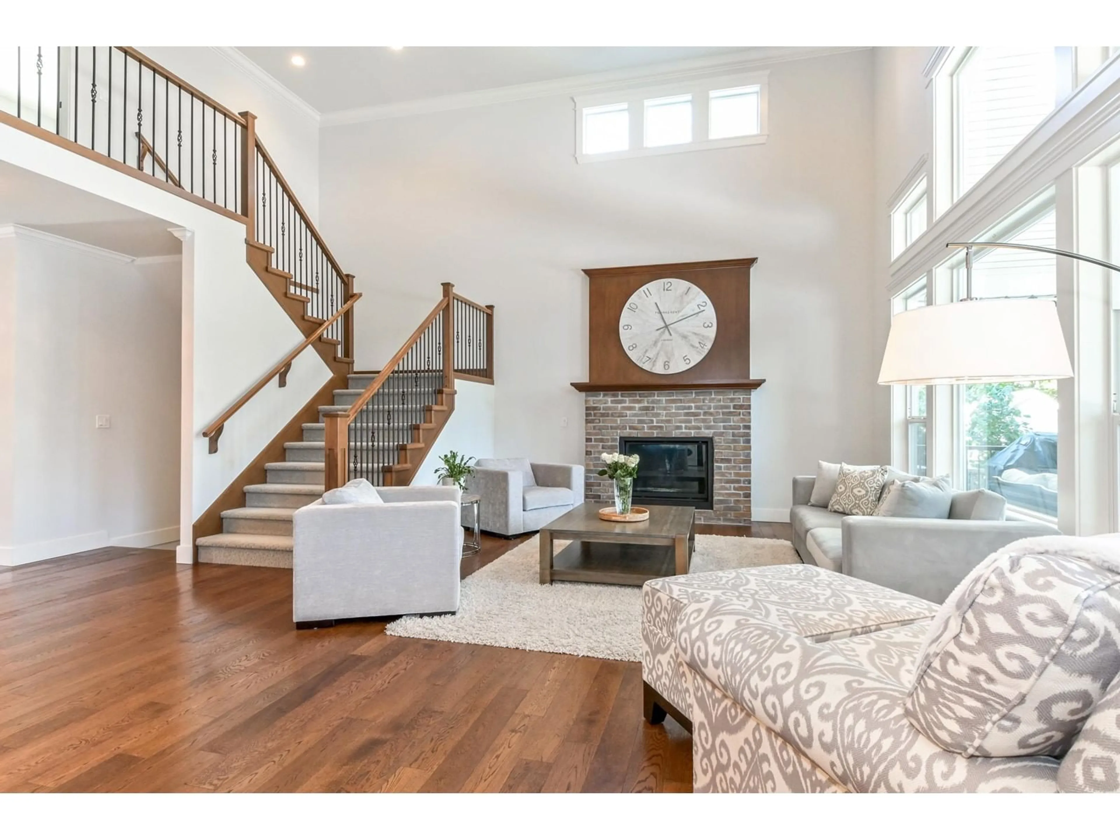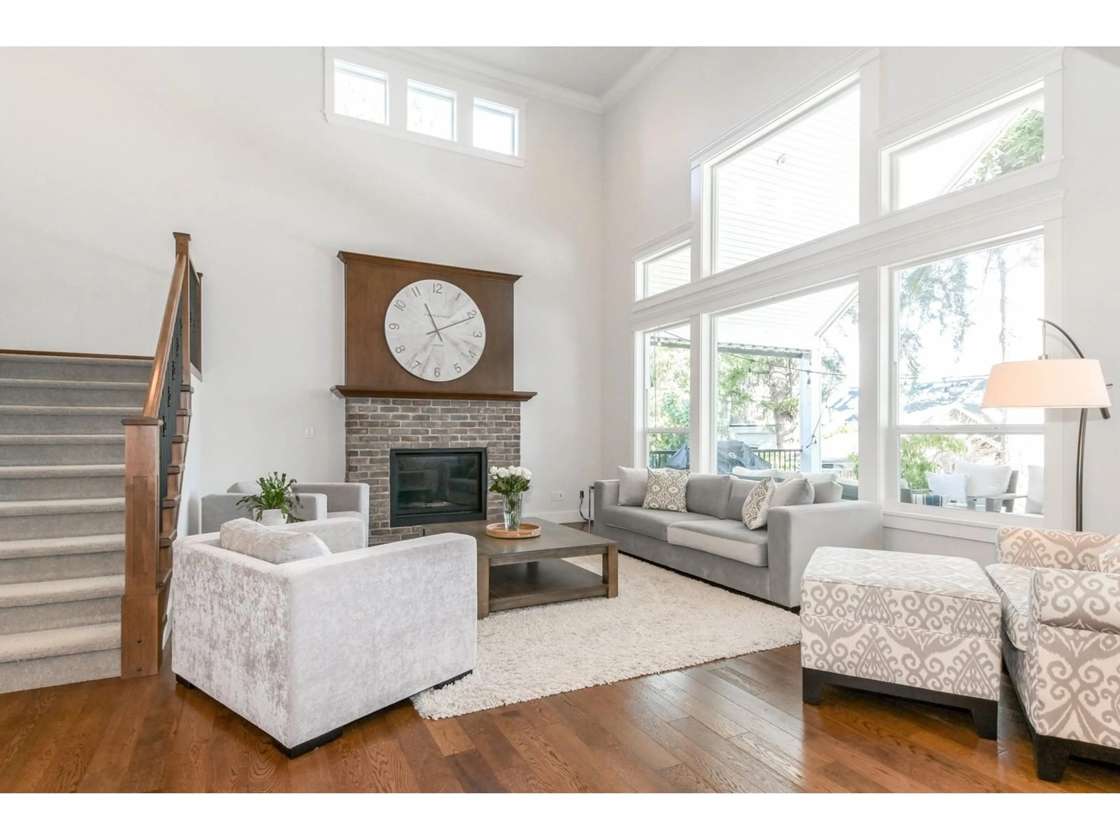23235 FRANCIS STREET, Langley, British Columbia V1M2S3
Contact us about this property
Highlights
Estimated ValueThis is the price Wahi expects this property to sell for.
The calculation is powered by our Instant Home Value Estimate, which uses current market and property price trends to estimate your home’s value with a 90% accuracy rate.Not available
Price/Sqft$677/sqft
Est. Mortgage$12,024/mo
Tax Amount ()-
Days On Market5 days
Description
Nestled in the heart of historic FT LANGLEY, a beautifully designed home with over 4,000 sq. ft. of living space and amazing street appeal. Great room has 18-foot ceilings, a striking stone fireplace, hardwood floors, a contemporary kitchen with granite counters, large eating area and stainless-steel appliances. Large mud/laund room, A/C, two-car gar, with EV charger. Backyard oasis incl a vaulted patio with natural gas hook up, hot tub, pergola, Trex deck, garden shed and mature landscaping. Upstairs, the primary bedroom with auto blinds, a luxury. 5 pc ensuite with soaker tub; 3 more bedrooms, and full bath. Fully finished basement, has a recreation area, gym, large bedroom, full bath, tv room and loads of storage. Home is steps from all Ft Lang. has to offer! OPEN HOUSE FEB 21/22 2-4 pm (id:39198)
Upcoming Open Houses
Property Details
Interior
Features
Exterior
Features
Property History
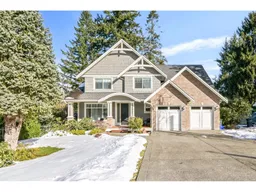 36
36
