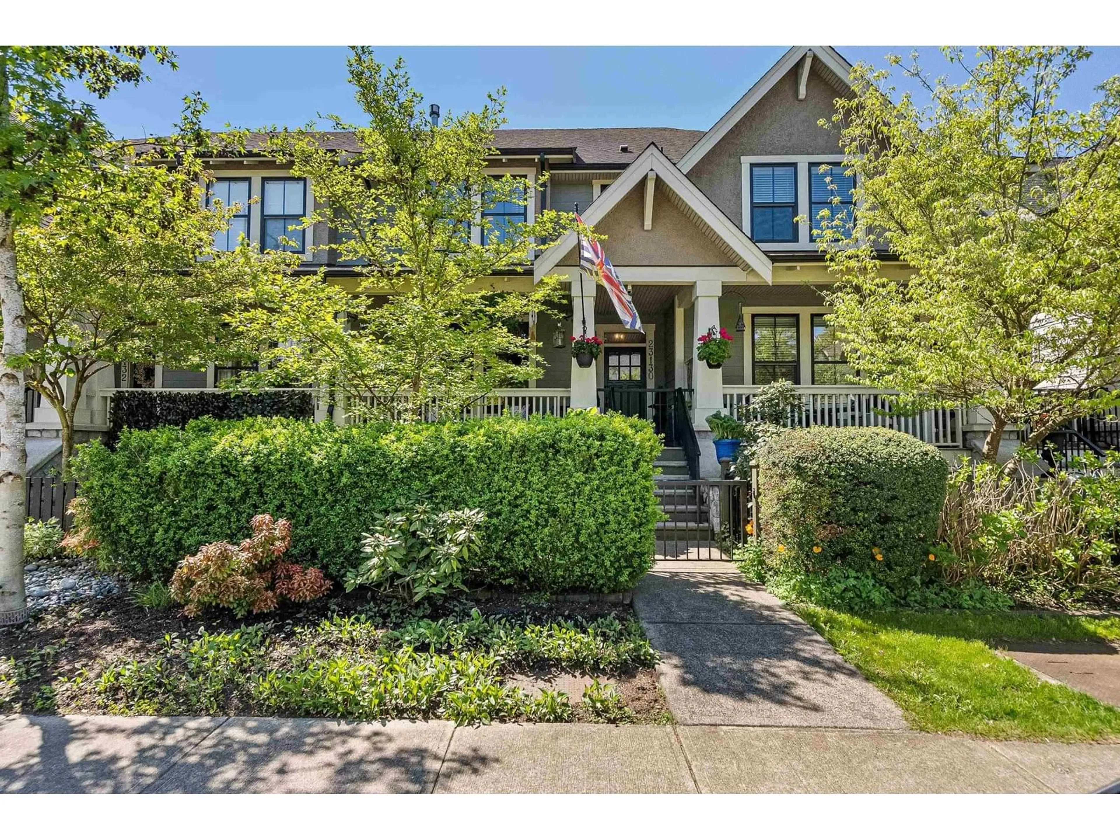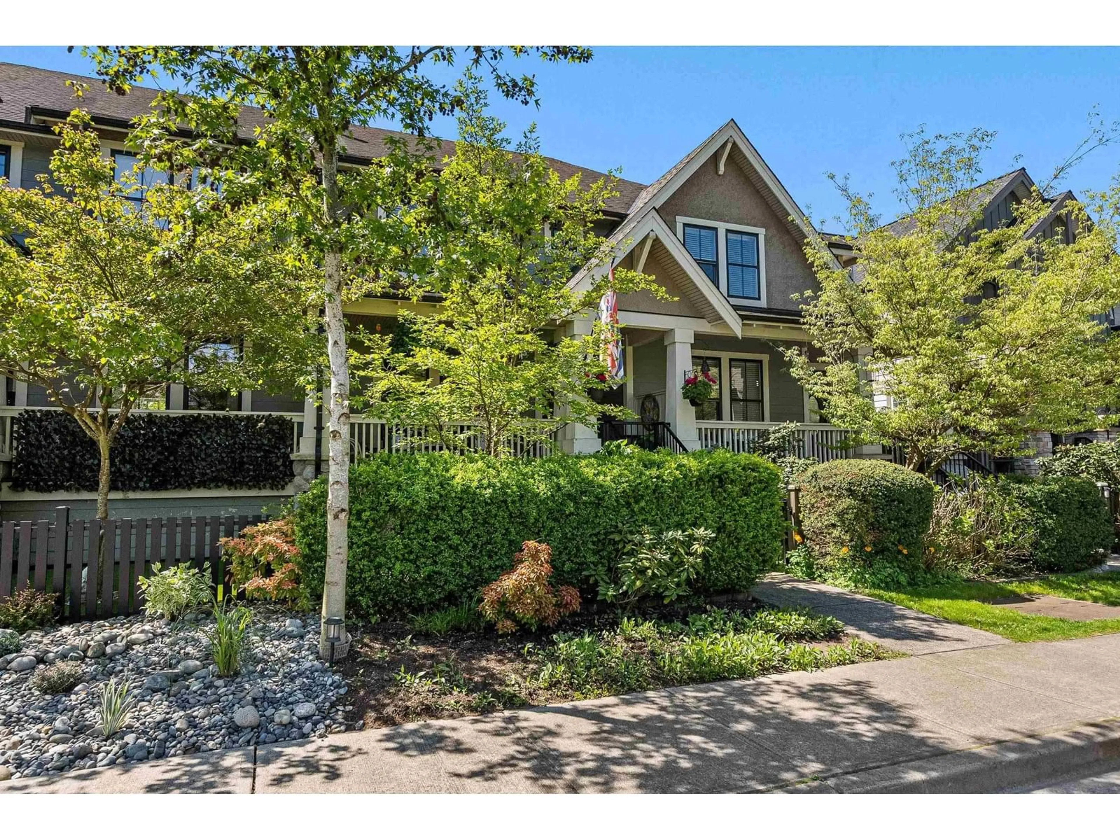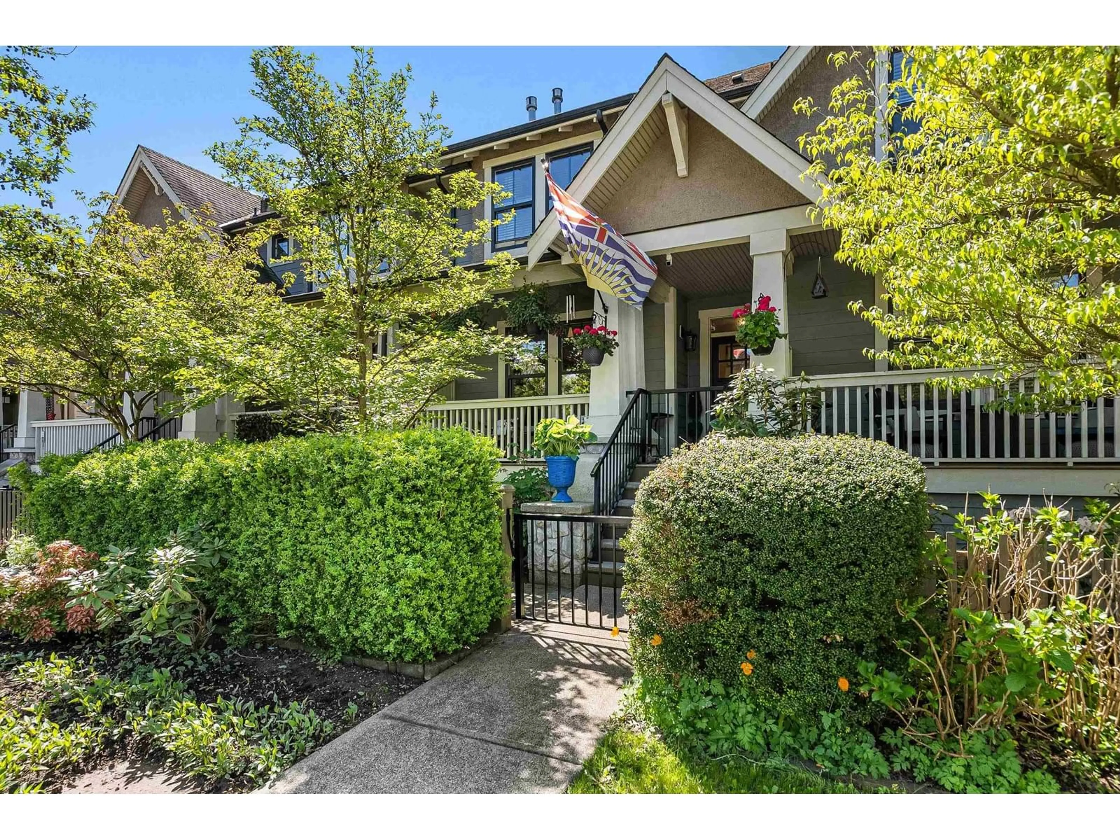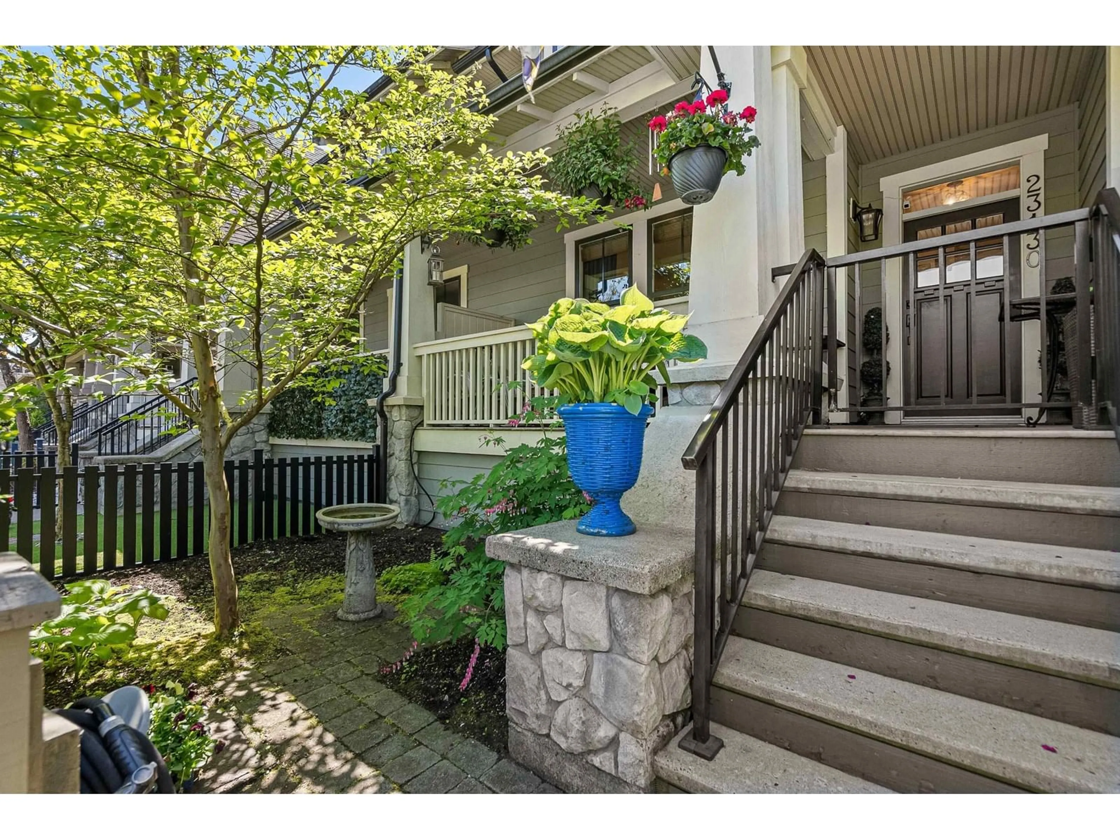23130 BILLY BROWN ROAD, Langley, British Columbia V1M4G1
Contact us about this property
Highlights
Estimated ValueThis is the price Wahi expects this property to sell for.
The calculation is powered by our Instant Home Value Estimate, which uses current market and property price trends to estimate your home’s value with a 90% accuracy rate.Not available
Price/Sqft$578/sqft
Est. Mortgage$5,364/mo
Tax Amount ()-
Days On Market167 days
Description
RENOVATED NON-STRATA ROW HOME in highly sought after FORT LANGLEY. Over 100k spent on renovations including an all new kitchen, stainless steel appliances, kitchen cabinets, quartz counters, luxury vinyl & white oak engineered hardwood floors, stamped concrete backyard, new AC, new water heater and a full interior paint job this year. 4 Bed / 4 Bath with a fully finished basement, spacious living on the main floor and an open plan kitchen filled w/ ample natural light. 3 generous size bedrooms on the upper floor, primary bedroom with vaulted ceilings, walk in closet and updated ensuite. Beautifully redone south facing backyard perfect for entertaining this Summer! All local amenities historic Fort Langley has to offer right at your doorstep! OPEN HOUSE SUNDAY 2-4pm (id:39198)
Property Details
Interior
Features
Exterior
Features
Parking
Garage spaces 2
Garage type -
Other parking spaces 0
Total parking spaces 2




