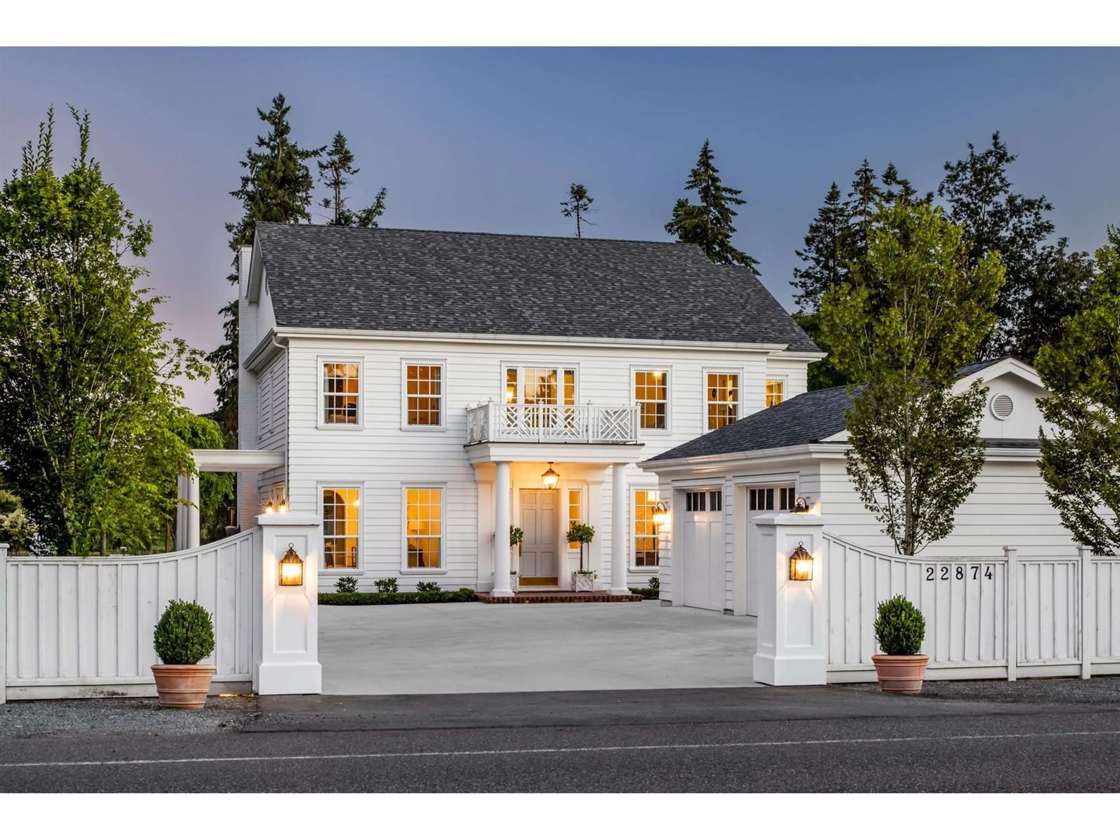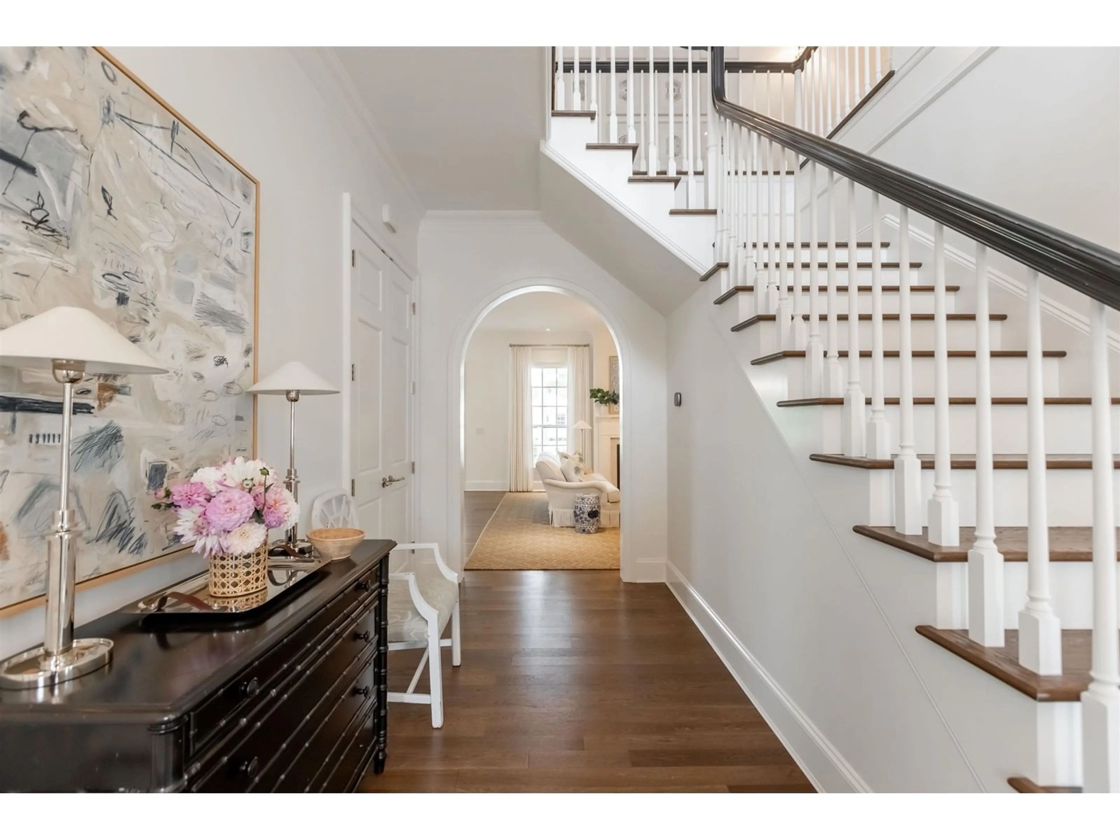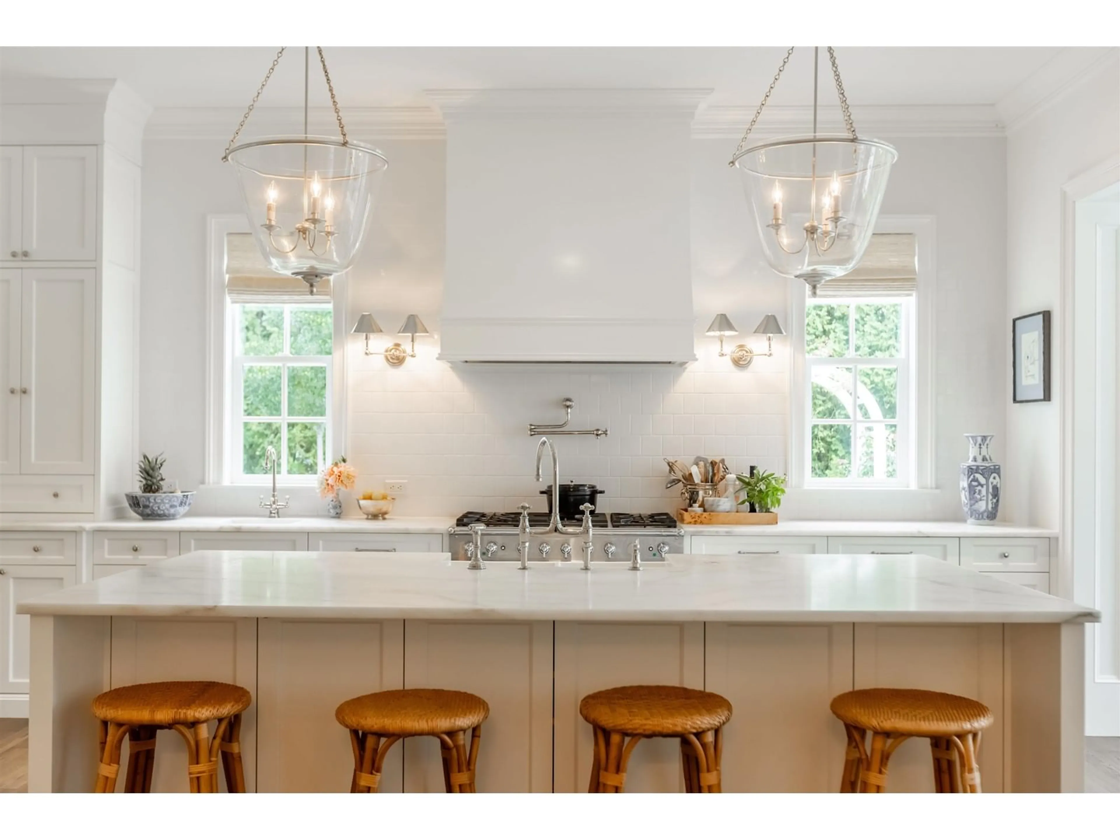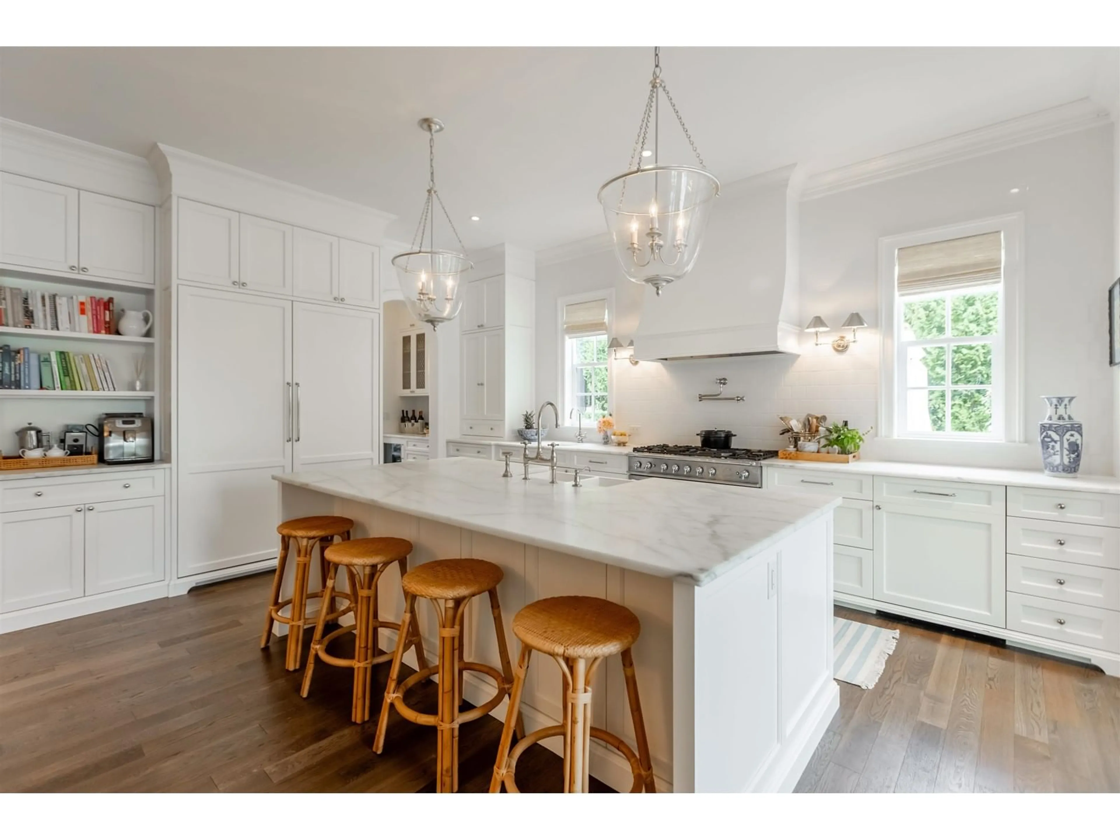22874 88 AVENUE, Langley, British Columbia V1M2R6
Contact us about this property
Highlights
Estimated ValueThis is the price Wahi expects this property to sell for.
The calculation is powered by our Instant Home Value Estimate, which uses current market and property price trends to estimate your home’s value with a 90% accuracy rate.Not available
Price/Sqft$744/sqft
Est. Mortgage$18,892/mo
Tax Amount ()-
Days On Market10 days
Description
Charm and elegance abound in this classic colonial home nestled in the heart of beautiful Fort Langley. The 5,878 sq/ft residence with pool is situated on a private ½ acre property with unobstructed views of Belmont golf course. Boasting 4 bedrooms, 6 baths and a separate 1 bedroom suite, it is truly a family home. An entertainers dream with a host of amenities - outdoor fireplace under the lanai, swimming pool, kids' play area, a pizza oven, a fitness gym, sport court, and more. The farmers market, restaurants, parks, schools, and shopping are a short walk away. The home's timeless design is complemented by quality materials such white oak hardwood, polished nickel and brass fixtures, designer lighting, and extensive millwork. A property of this size and quality rarely comes available. (id:39198)
Property Details
Interior
Features
Exterior
Features
Parking
Garage spaces 8
Garage type -
Other parking spaces 0
Total parking spaces 8
Property History
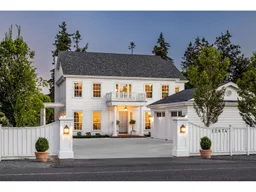 40
40
