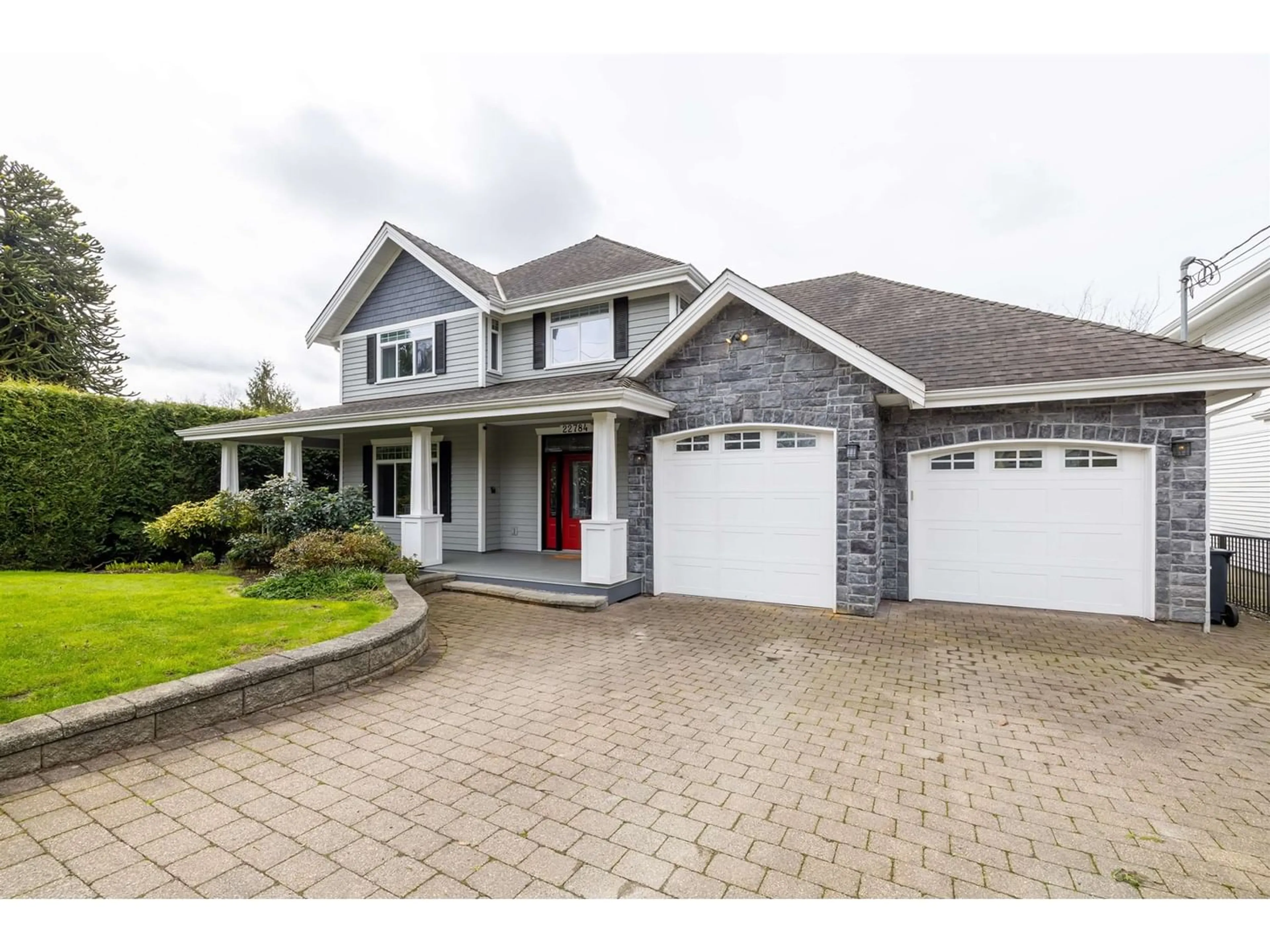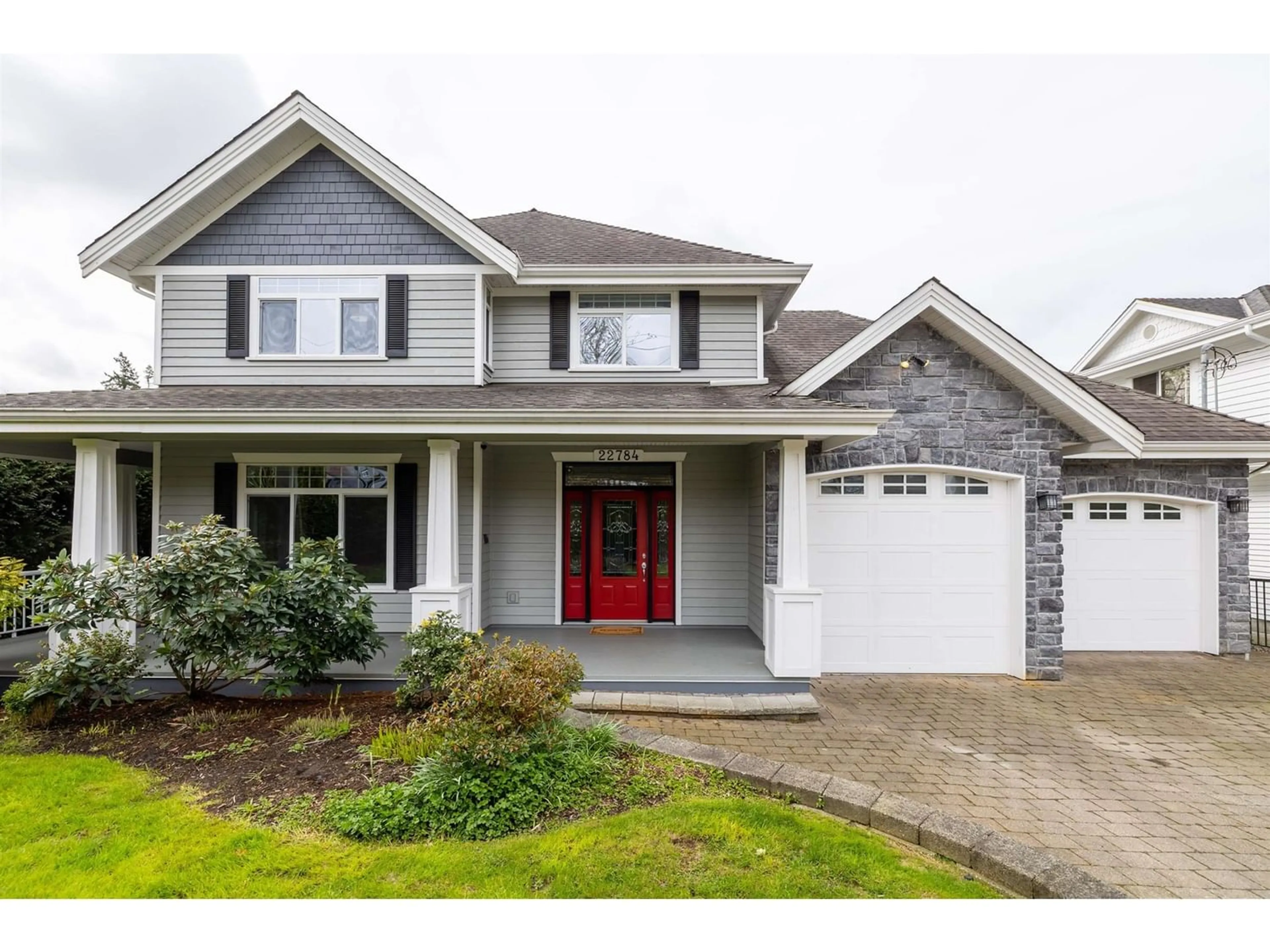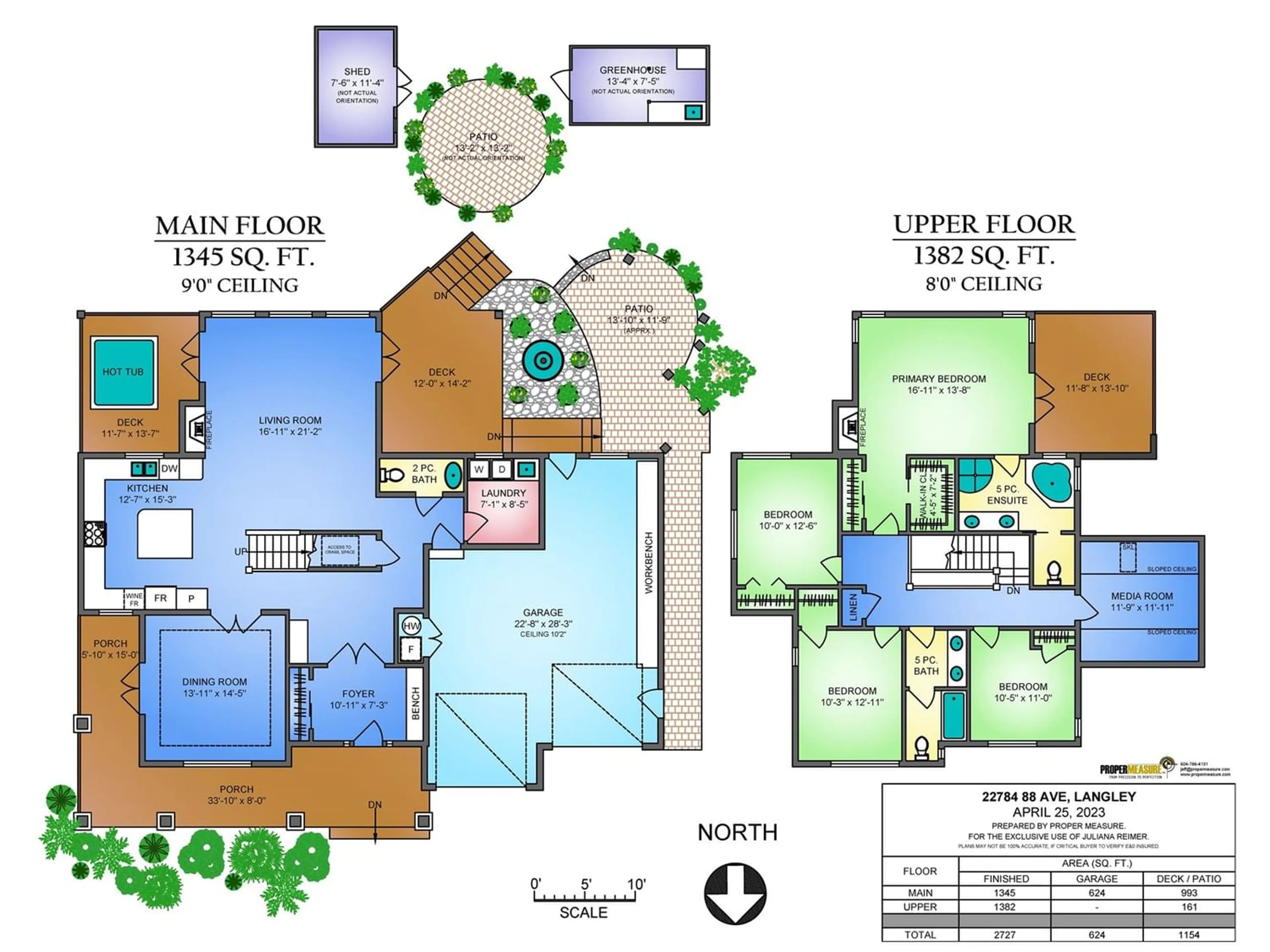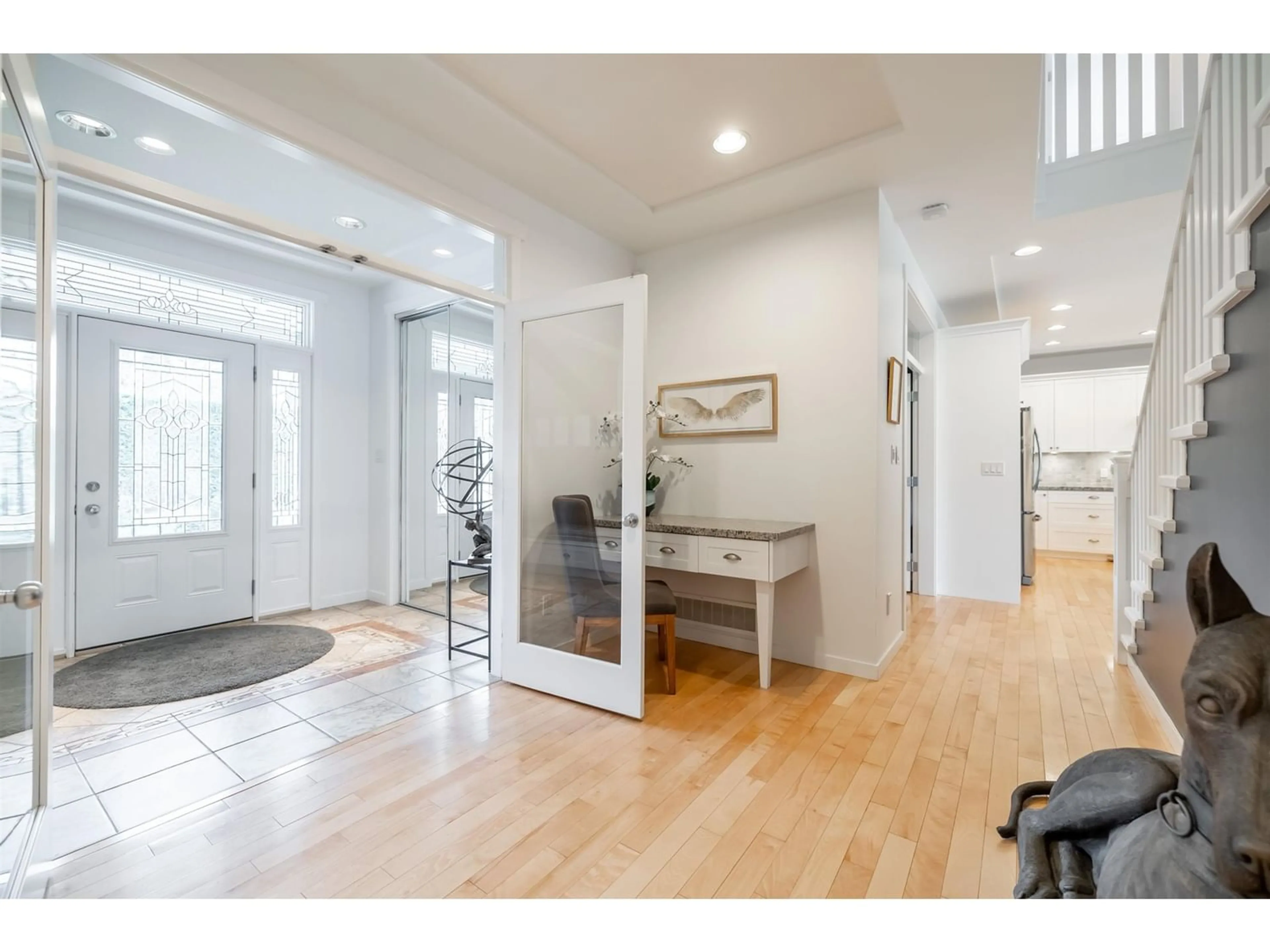22784 88 AVENUE, Langley, British Columbia V1M2R4
Contact us about this property
Highlights
Estimated ValueThis is the price Wahi expects this property to sell for.
The calculation is powered by our Instant Home Value Estimate, which uses current market and property price trends to estimate your home’s value with a 90% accuracy rate.Not available
Price/Sqft$765/sqft
Est. Mortgage$8,967/mo
Tax Amount ()-
Days On Market1 year
Description
Attention home buyers! If you're looking for that special property that ticks off all the WANTS and MUST HAVE's, well look no further. This custom-built two-story home has been impeccably maintained, and features a chef's dream kitchen with high-end appliances, formal dining room, large windows with lots of natural light, large decks with southern exposure and farmland views, hardwood flooring, A/C and so much more. For the hobbyist/gardeners, there's a shed and a greenhouse, with power, gas and water hook ups. This prime 12,240sqft lot is fully fenced and gated, with mature trees and tall cedar hedging for privacy. Now imagine all that, and yet still within a short distance to everything Fort Langley has to offer including shops, restaurants, markets, schools, parks and trails. Call today (id:39198)
Property Details
Interior
Features
Exterior
Features
Parking
Garage spaces 6
Garage type -
Other parking spaces 0
Total parking spaces 6




