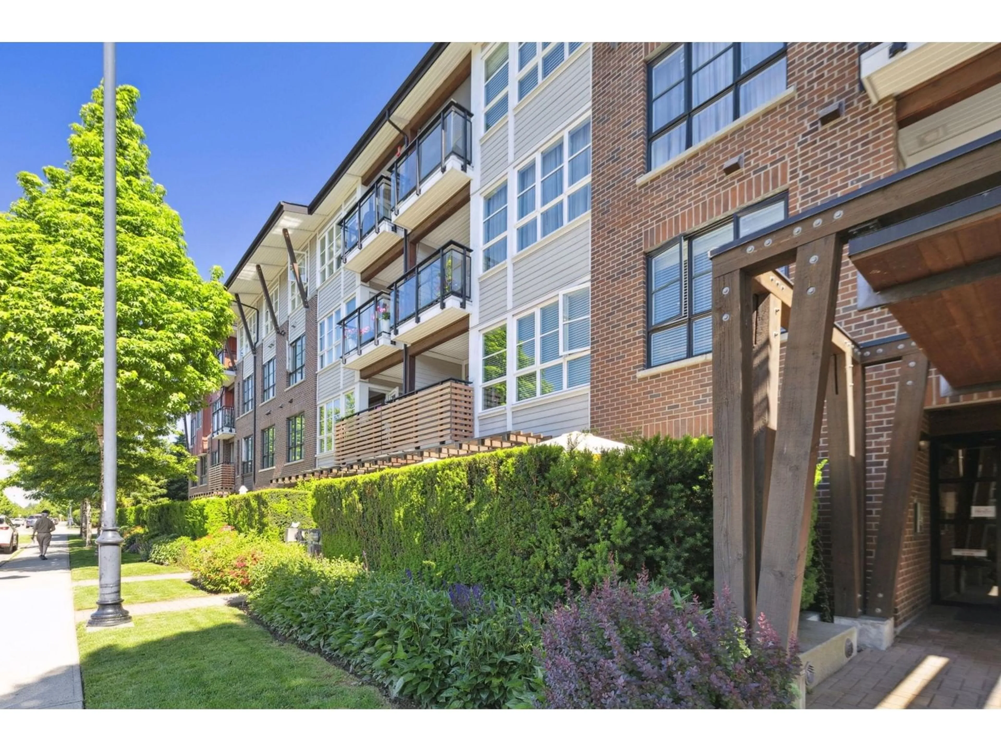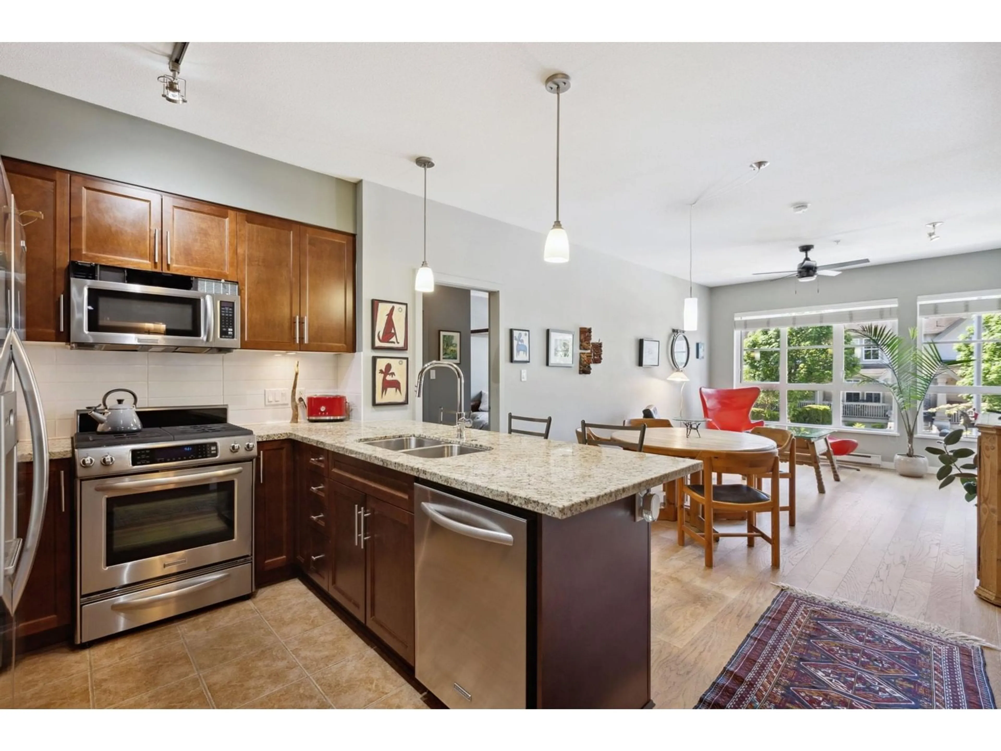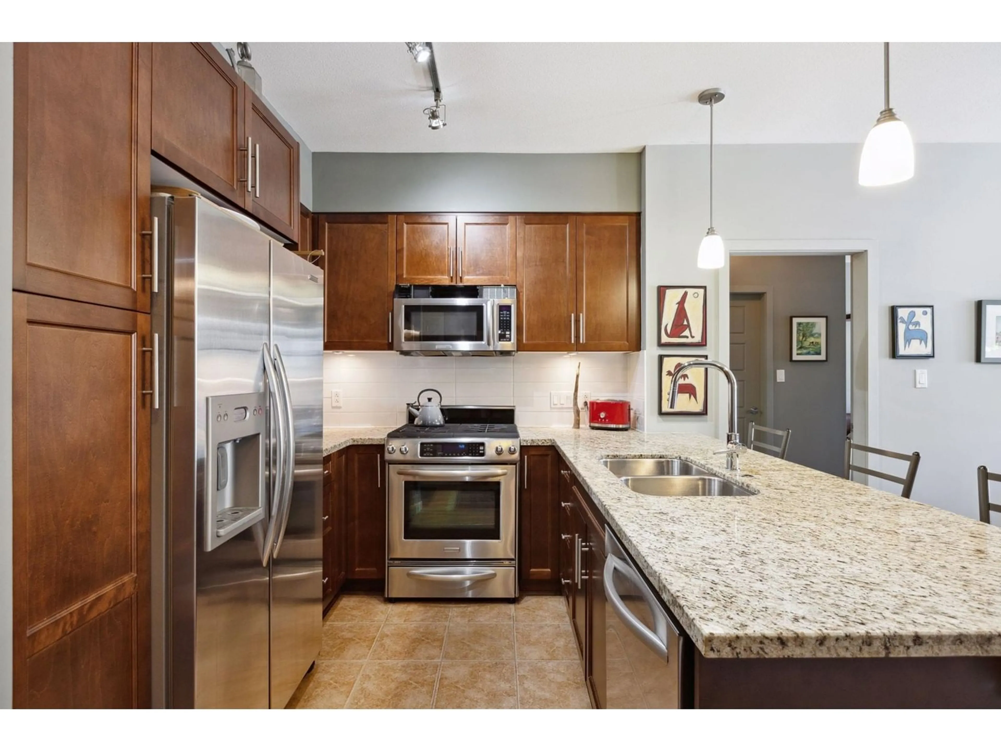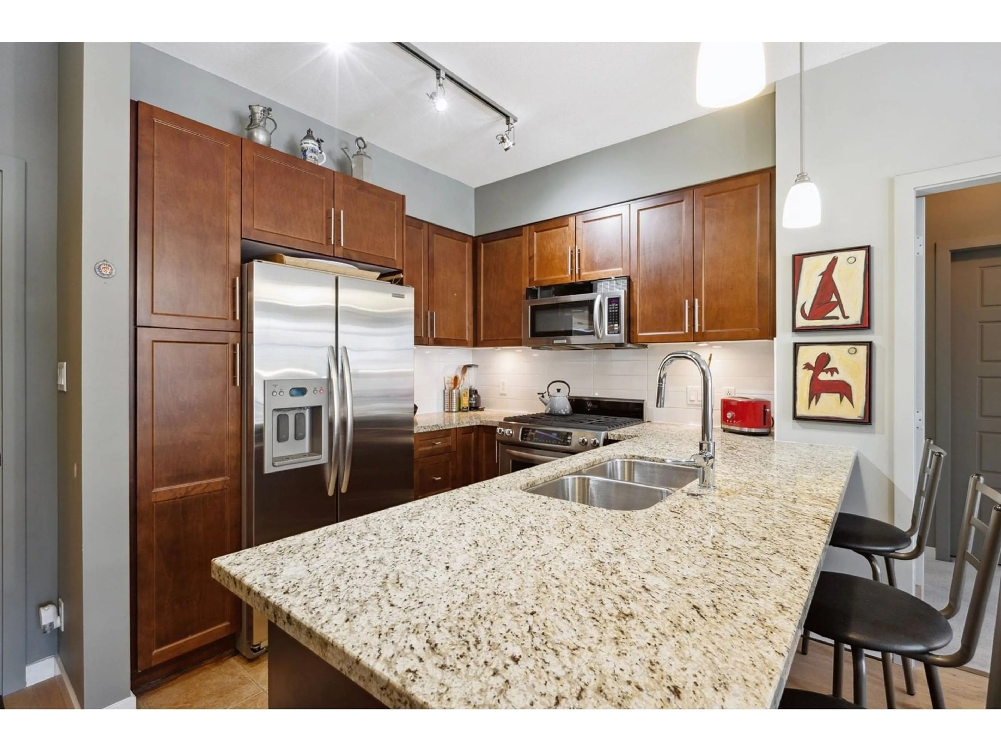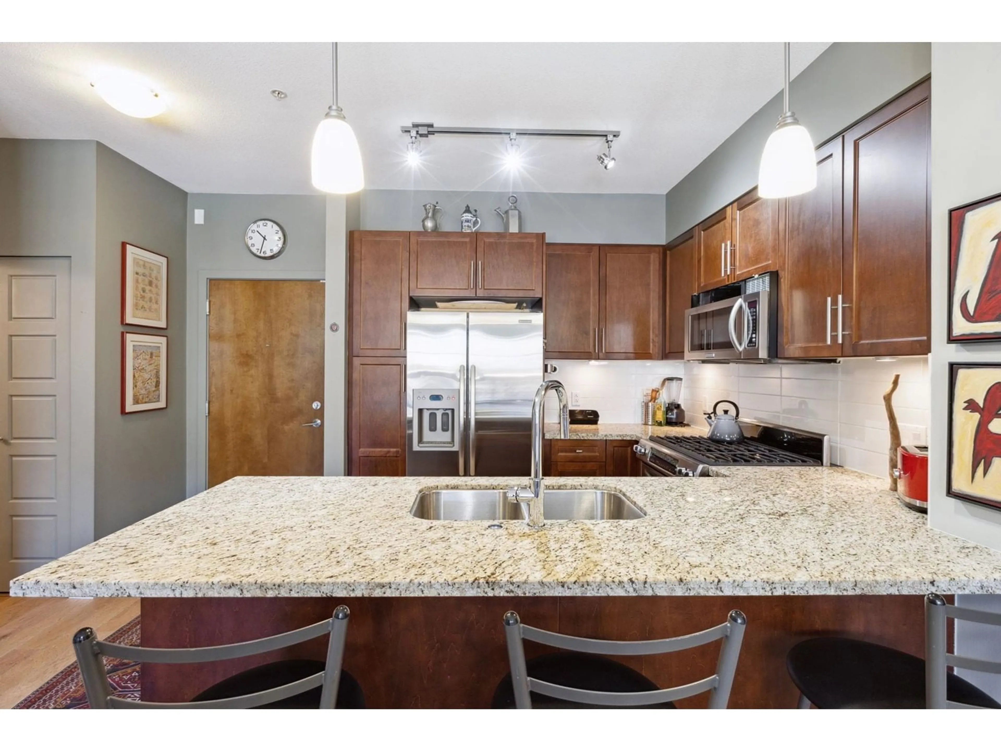211 23215 BILLY BROWN ROAD, Langley, British Columbia V1M0B7
Contact us about this property
Highlights
Estimated ValueThis is the price Wahi expects this property to sell for.
The calculation is powered by our Instant Home Value Estimate, which uses current market and property price trends to estimate your home’s value with a 90% accuracy rate.Not available
Price/Sqft$797/sqft
Est. Mortgage$3,114/mo
Maintenance fees$416/mo
Tax Amount ()-
Days On Market66 days
Description
Discover the allure of this 2 bedroom, 2 FULL bathroom condo in the desirable Fort Langley. This unit's south-facing orientation fills the updated interior with abundant natural light. The open concept layout allows the main living spaces to follow evenly into one-another, whilst still giving them the definition they need. Perfectly situated near local shops, quaint bakeries, and captivating historical sites, it offers a blend of modern comfort and historical charm. Conveniently located near the river, perfect for leisurely evening promenades along the tranquil water's edge. Enjoy the convenience of strolling to nearby amenities while relishing the picturesque surroundings of this sought-after community, making it an ideal haven for both relaxation and exploration. (id:39198)
Property Details
Interior
Features
Exterior
Features
Parking
Garage spaces 2
Garage type Underground
Other parking spaces 0
Total parking spaces 2
Condo Details
Amenities
Clubhouse, Exercise Centre, Guest Suite, Laundry - In Suite, Storage - Locker
Inclusions

