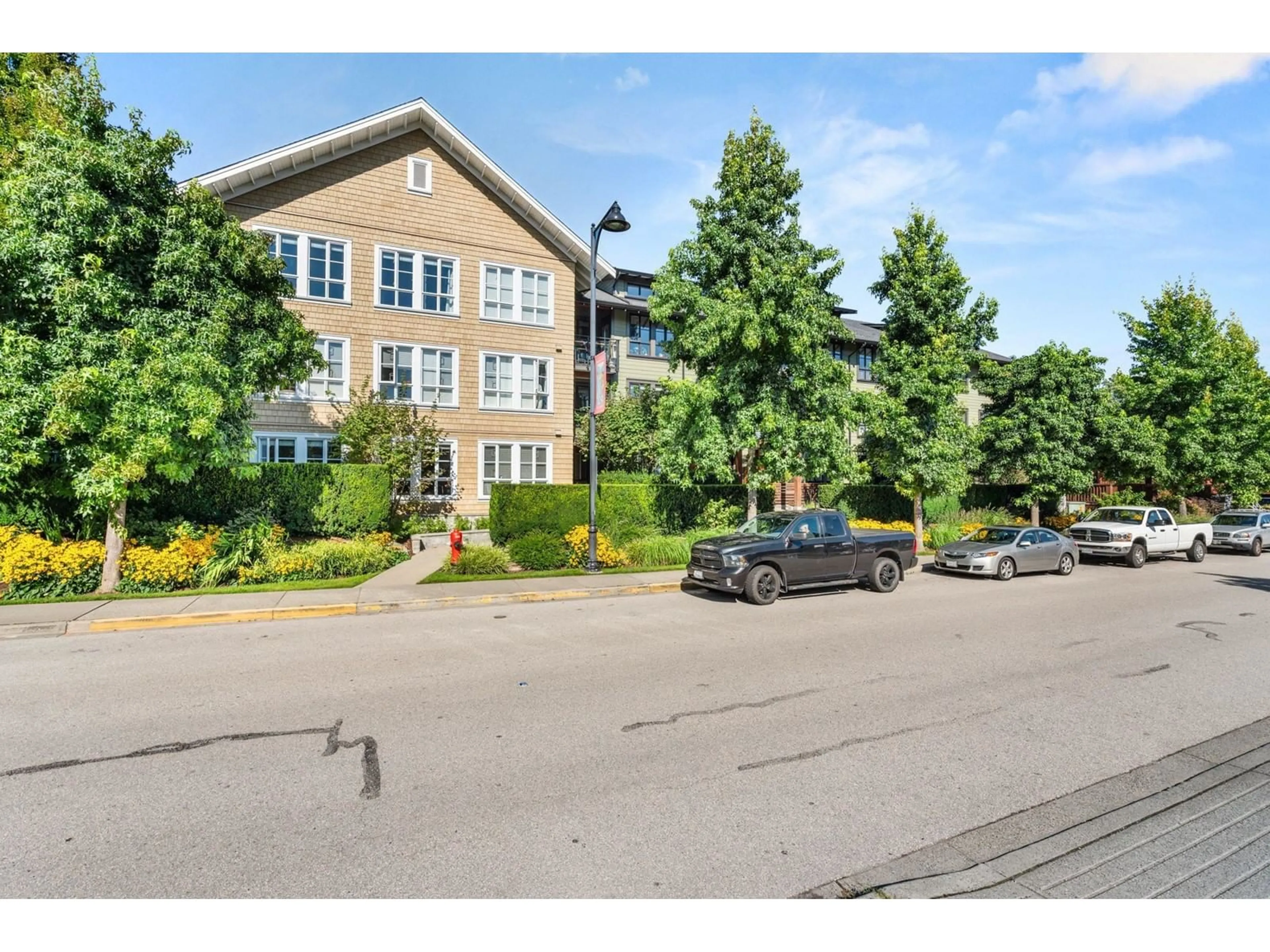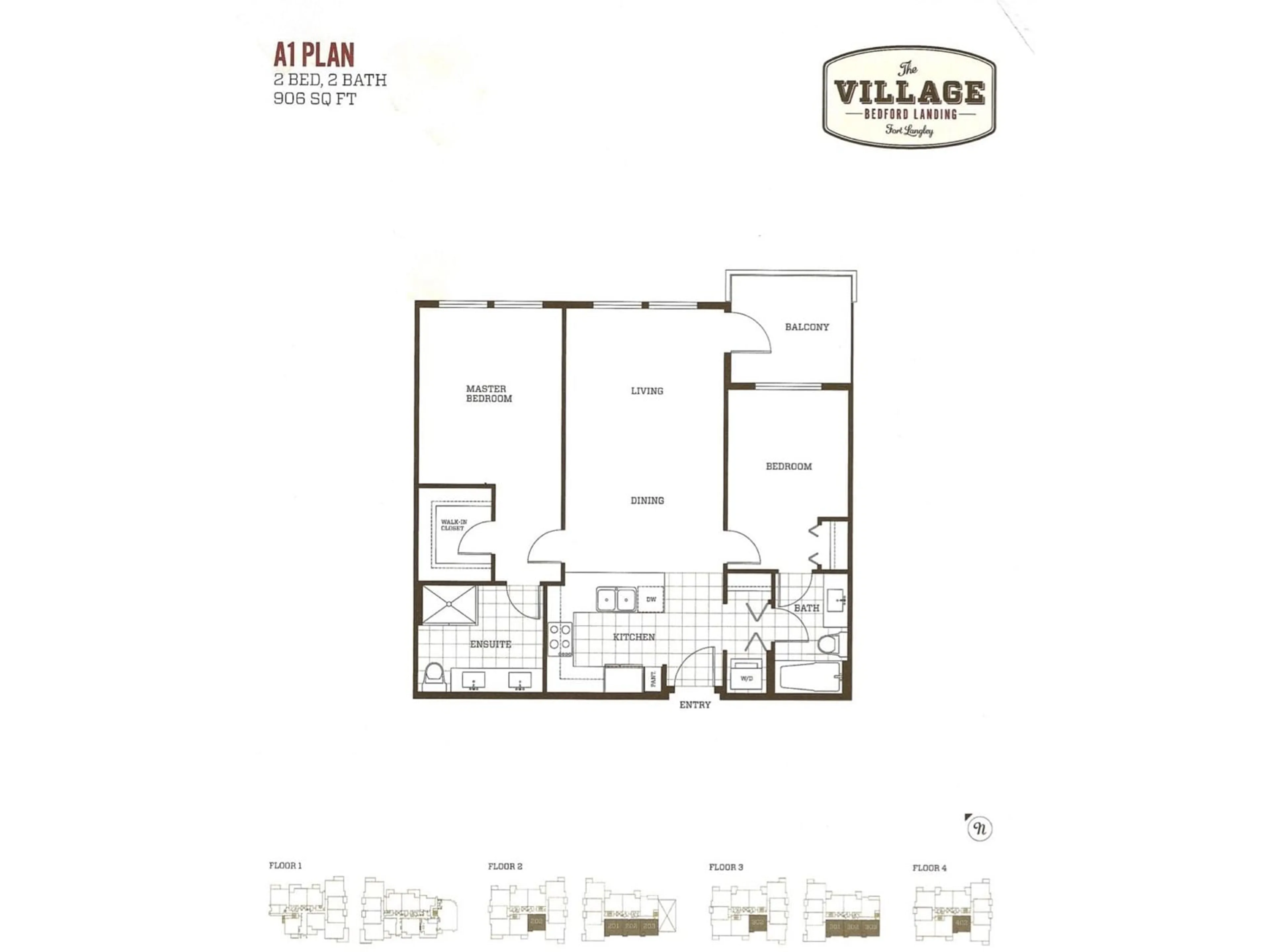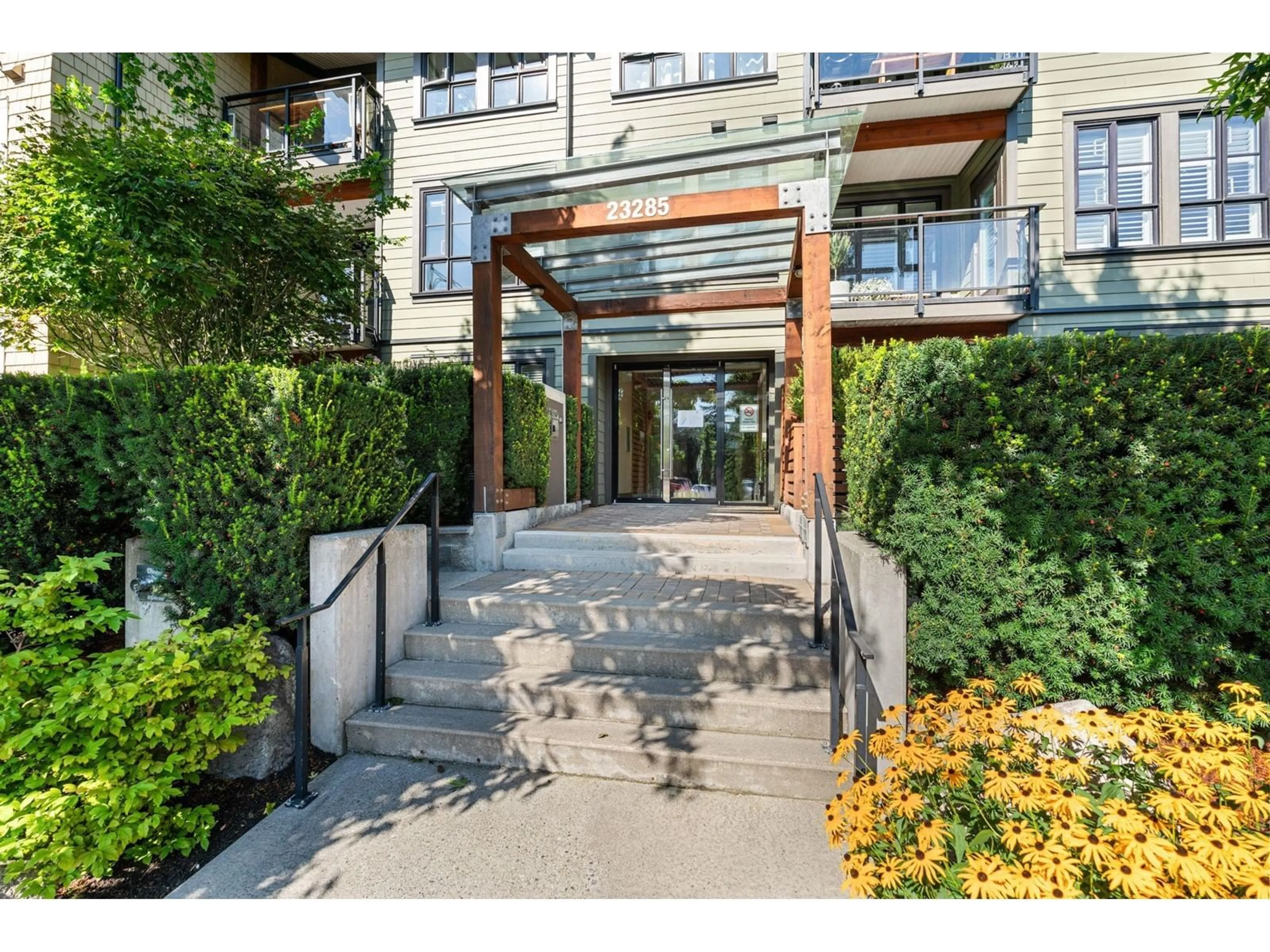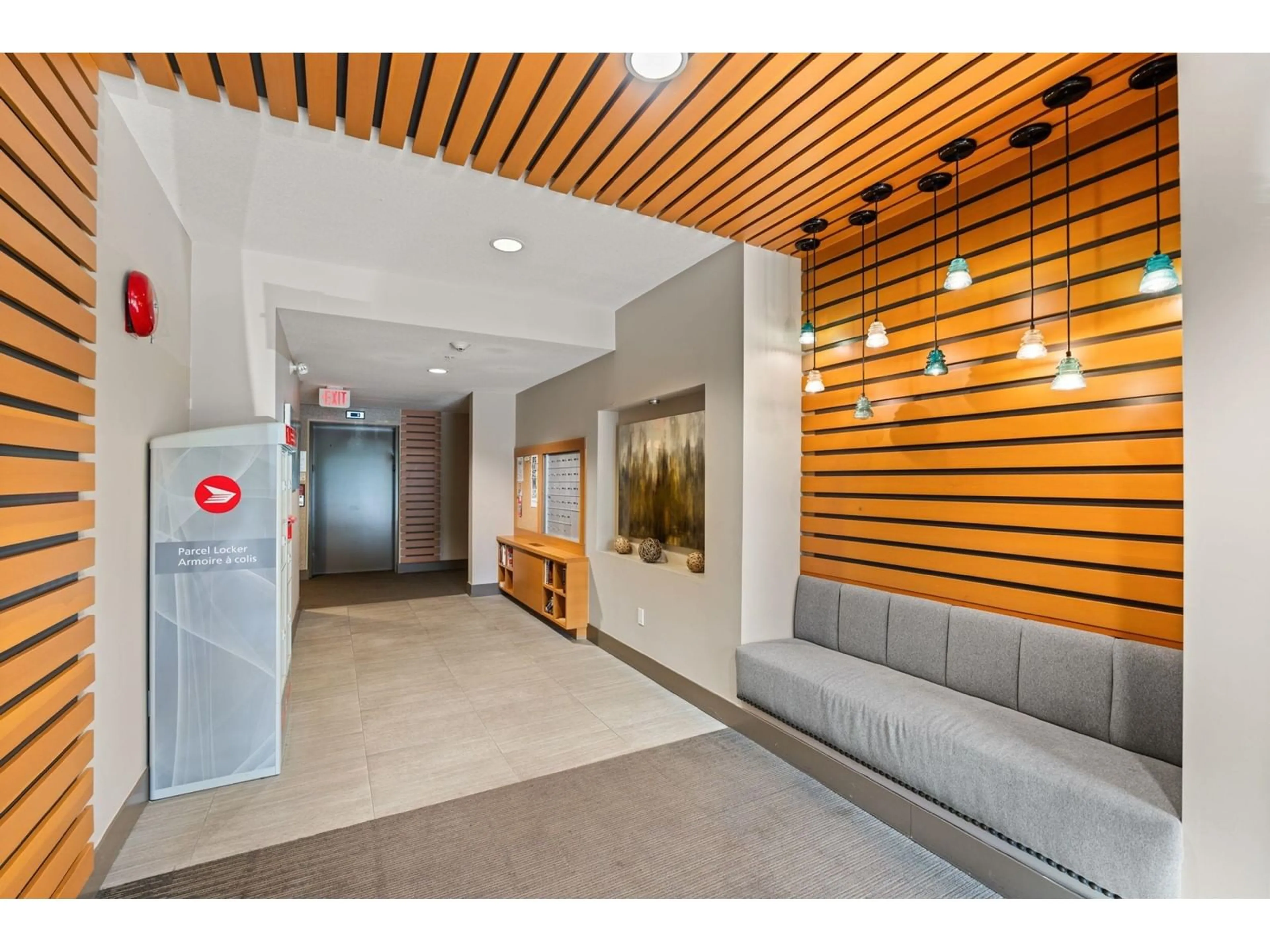201 23285 BILLY BROWN ROAD, Langley, British Columbia V1M0C8
Contact us about this property
Highlights
Estimated ValueThis is the price Wahi expects this property to sell for.
The calculation is powered by our Instant Home Value Estimate, which uses current market and property price trends to estimate your home’s value with a 90% accuracy rate.Not available
Price/Sqft$790/sqft
Est. Mortgage$3,071/mo
Maintenance fees$413/mo
Tax Amount ()-
Days On Market51 days
Description
Excellent Value! Welcome home to your bright and spacious, sunlit, 2 bedroom/2 bath home in beautiful Fort Langley! Steps to shopping, restaurants, galleries, recreation, paddling clubs, golf courses and more! White shaker style kitchen cabinets with s/s appliances, gas range and breakfast bar with granite countertops. Large primary bdrm with walk in closet and ensuite with double vanities and standup shower. Guest bdrm with cheater ensuite/main bath. Convenient storage locker across the hall; not incl in the square footage. Enjoy the south exposed 80sqft deck! 2 parking. Rentals and pets allowed!This is your chance to call the quaint town of Fort Langley home! (id:39198)
Property Details
Interior
Features
Exterior
Features
Parking
Garage spaces 2
Garage type -
Other parking spaces 0
Total parking spaces 2
Condo Details
Amenities
Exercise Centre, Storage - Locker
Inclusions
Property History
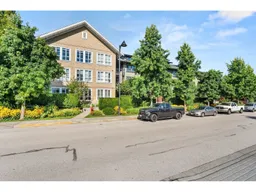 37
37
