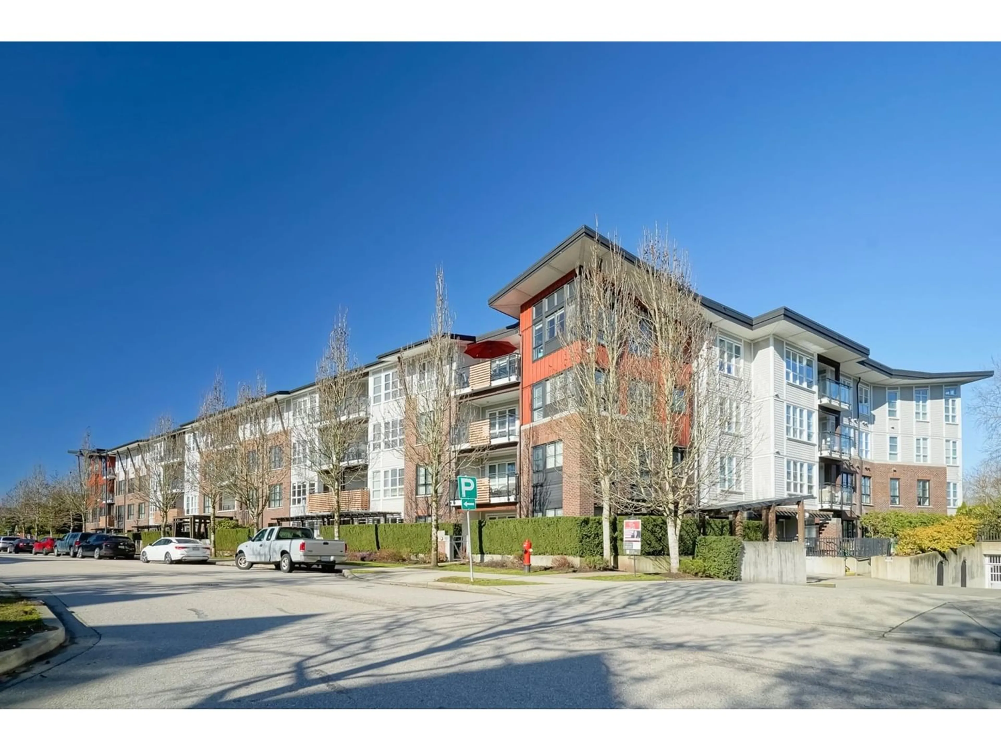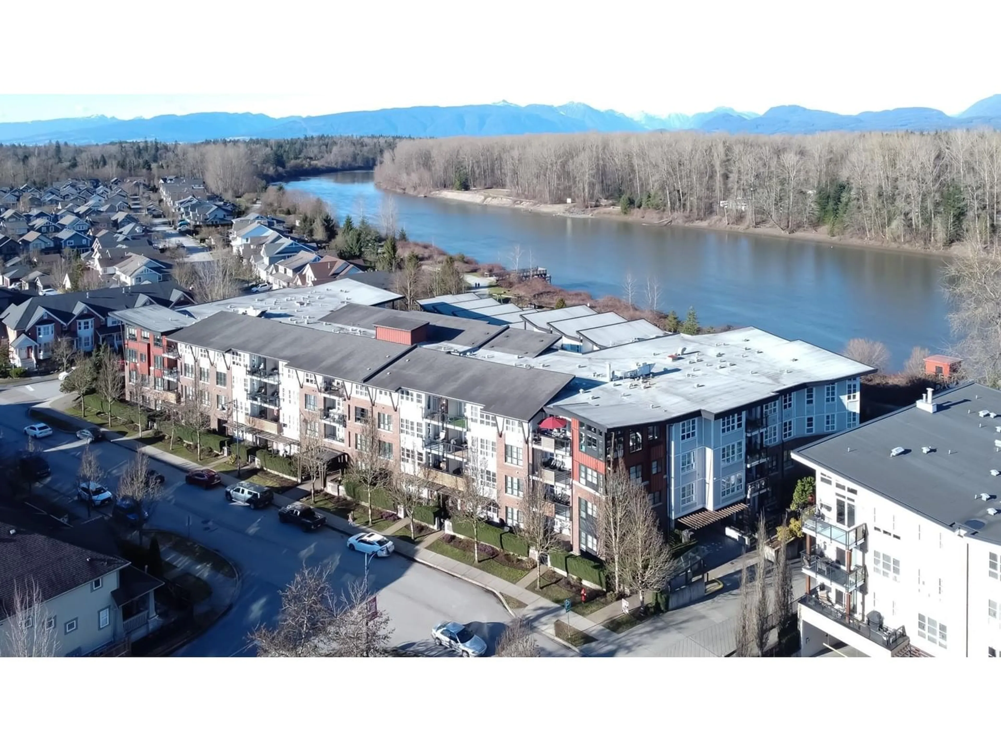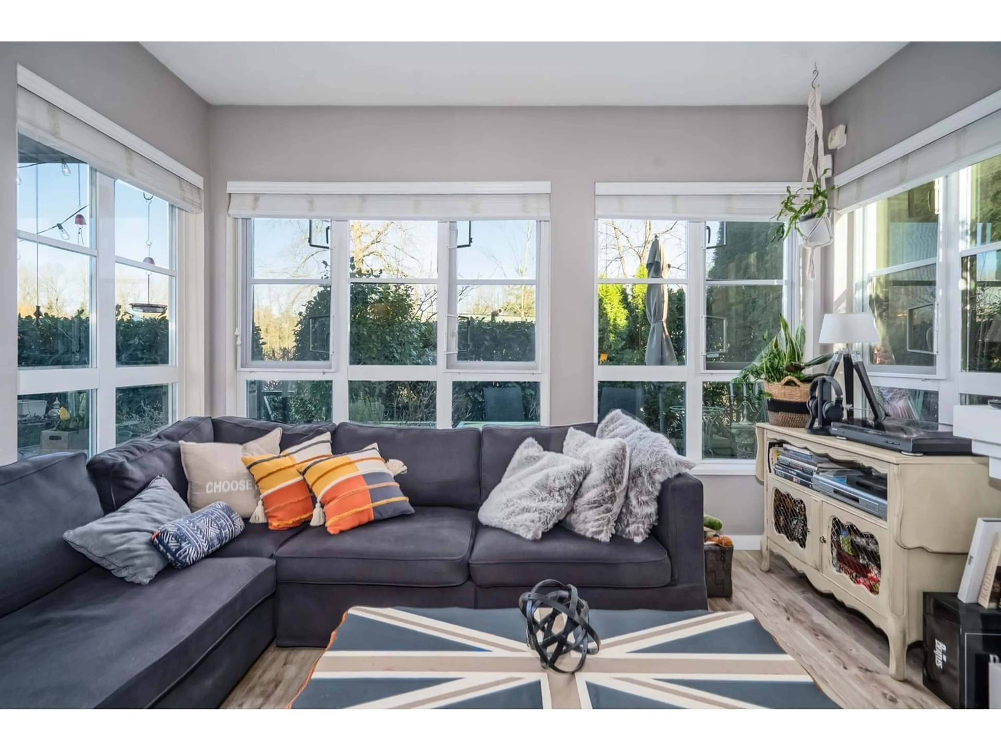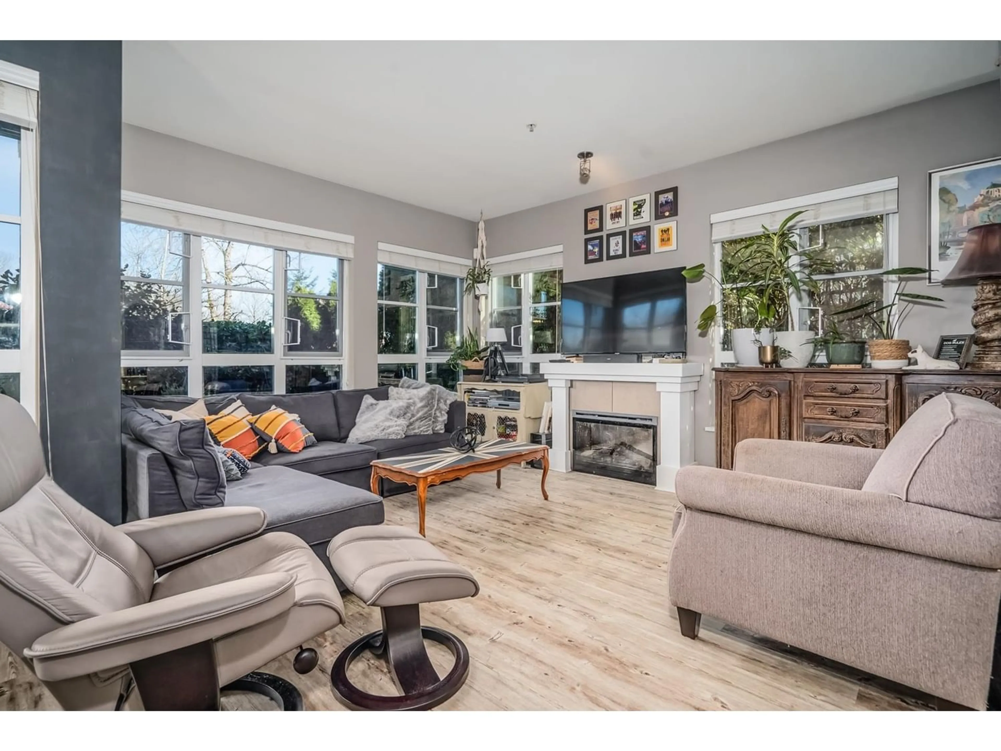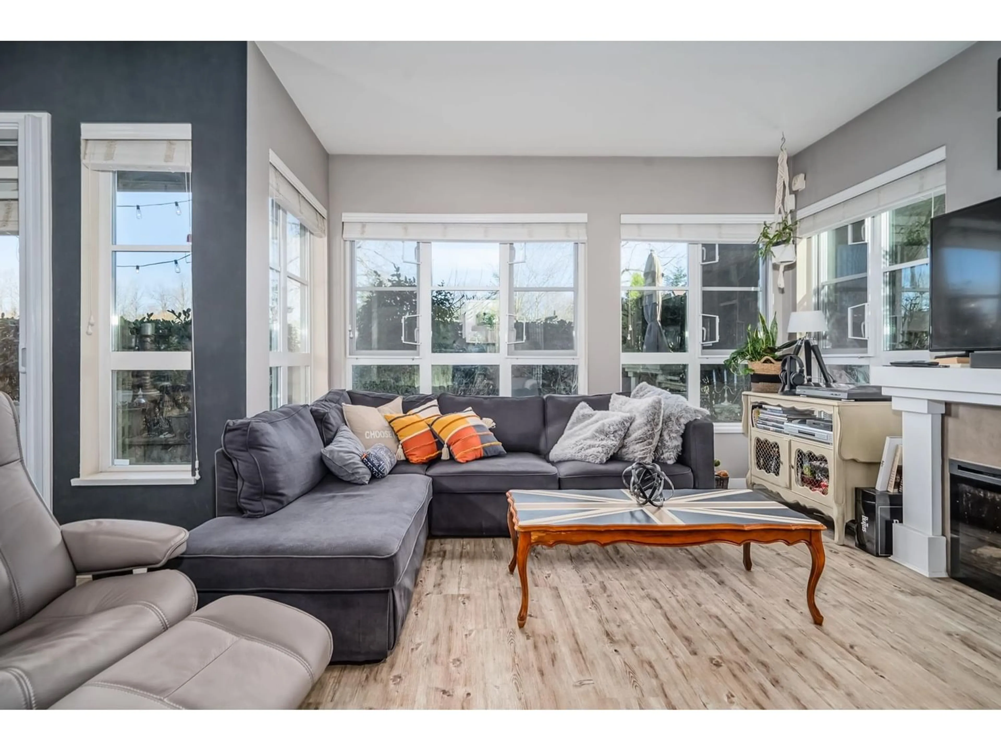102 23215 BILLY BROWN ROAD, Langley, British Columbia V1M0B7
Contact us about this property
Highlights
Estimated ValueThis is the price Wahi expects this property to sell for.
The calculation is powered by our Instant Home Value Estimate, which uses current market and property price trends to estimate your home’s value with a 90% accuracy rate.Not available
Price/Sqft$751/sqft
Est. Mortgage$3,994/mo
Maintenance fees$488/mo
Tax Amount ()-
Days On Market312 days
Description
Rarely available, walk out WATERFRONT suite in Fort Langleys Bedford Landing. This ground floor, corner unit at "The Waterfront" building is ideally situated to enjoy the finer things this bustling community has to offer. 2 Bed + Den, 2 bath ,1238 sq ft open & spacious floor plan incl's an amazing private patio with direct access to the Fraser River, walking trails & some of the most picturesque views in the Lower Mainland. This suite ftr's massive windows, vinyl plank flooring, nice open kitchen with S/S appliances, gas stove & an eating area w/ lots of space for your dining room table. Huge primary bdrm w/walk-in closet and 5 piece ensuite along with a second bedroom and bonus den area. 55+ Building incl's 2 parking stalls & 1 storage locker. A MUST SEE! (id:39198)
Upcoming Open House
Property Details
Interior
Features
Exterior
Parking
Garage spaces 2
Garage type Underground
Other parking spaces 0
Total parking spaces 2
Condo Details
Amenities
Clubhouse, Exercise Centre, Laundry - In Suite
Inclusions

