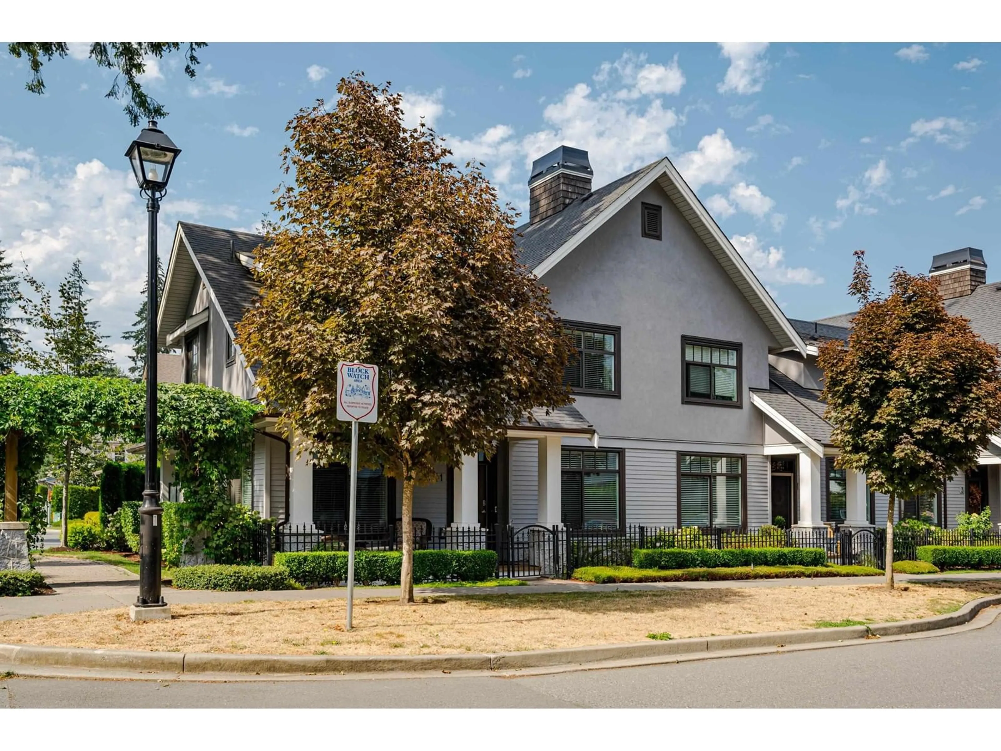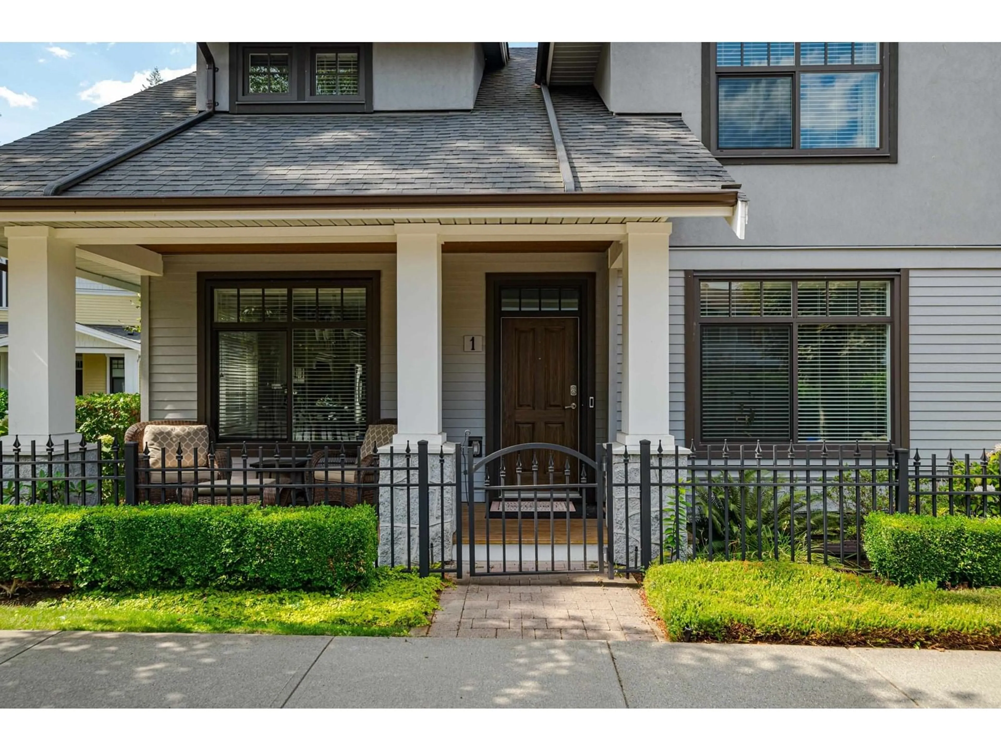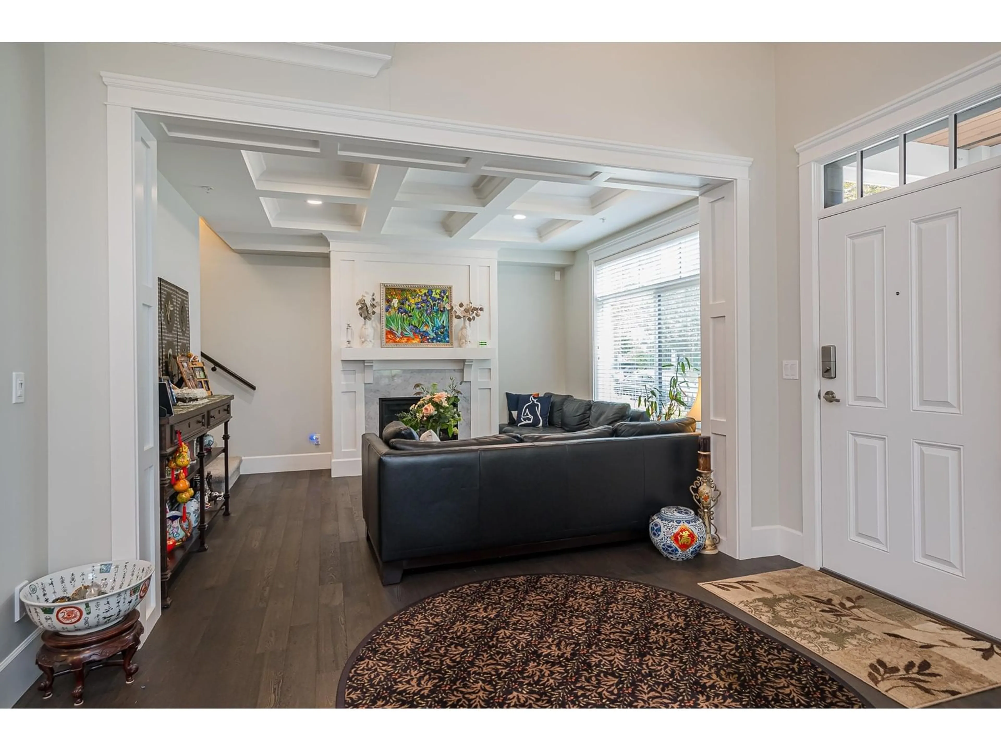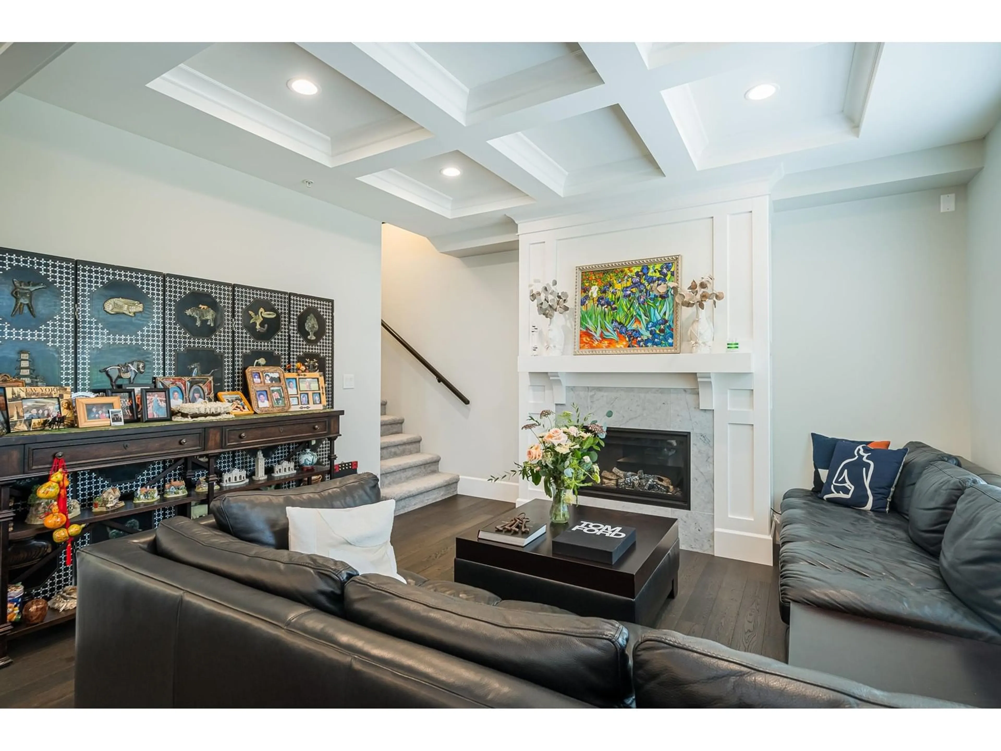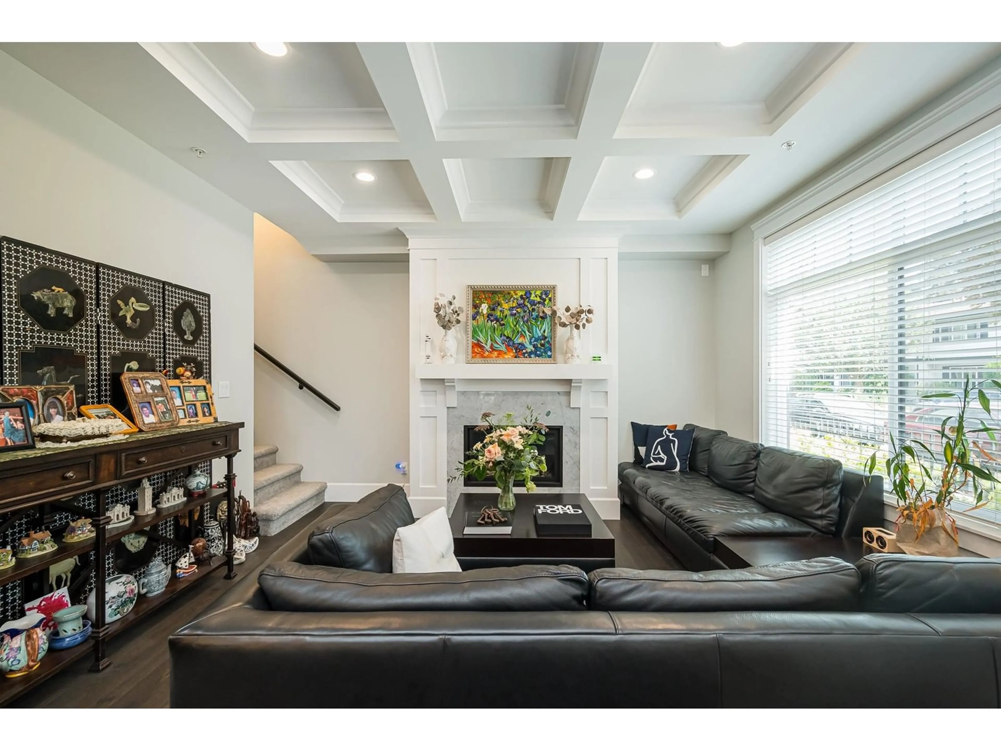1 9235 MCBRIDE STREET, Langley, British Columbia V1M2S6
Contact us about this property
Highlights
Estimated ValueThis is the price Wahi expects this property to sell for.
The calculation is powered by our Instant Home Value Estimate, which uses current market and property price trends to estimate your home’s value with a 90% accuracy rate.Not available
Price/Sqft$590/sqft
Est. Mortgage$6,700/mo
Maintenance fees$552/mo
Tax Amount ()-
Days On Market166 days
Description
CORNER / END UNIT | MCBRIDE STATION | 4 BED / 4 BATH | 2,644 Sq/ft | Located in sought after historic Fort Langley, this collection of oversized townhomes truly is a dream. This spacious & open floor plan includes a Chef's kitchen w/ large island, S/S appliances, Quartz counters & large pantry! Being an end unit w/ an abundance of large windows, natural light floods the interior enhancing the timeless charm this home has to offer. Large primary bdrm is paired with a walk-in closet & spa like ensuite w/ heated floors. Bsmt is ideal for entertaining, kid's play area, or that perfect man cave! Garage features built in storage units, wall utility mounts & stone floor epoxy. Central A/C, elevator potential and more... within steps from everything Fort Langley has to offer, this won't last long! (id:39198)
Property Details
Interior
Features
Exterior
Features
Parking
Garage spaces 2
Garage type Garage
Other parking spaces 0
Total parking spaces 2
Condo Details
Amenities
Air Conditioning
Inclusions

