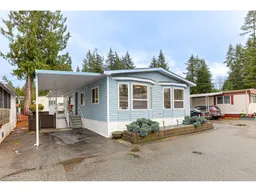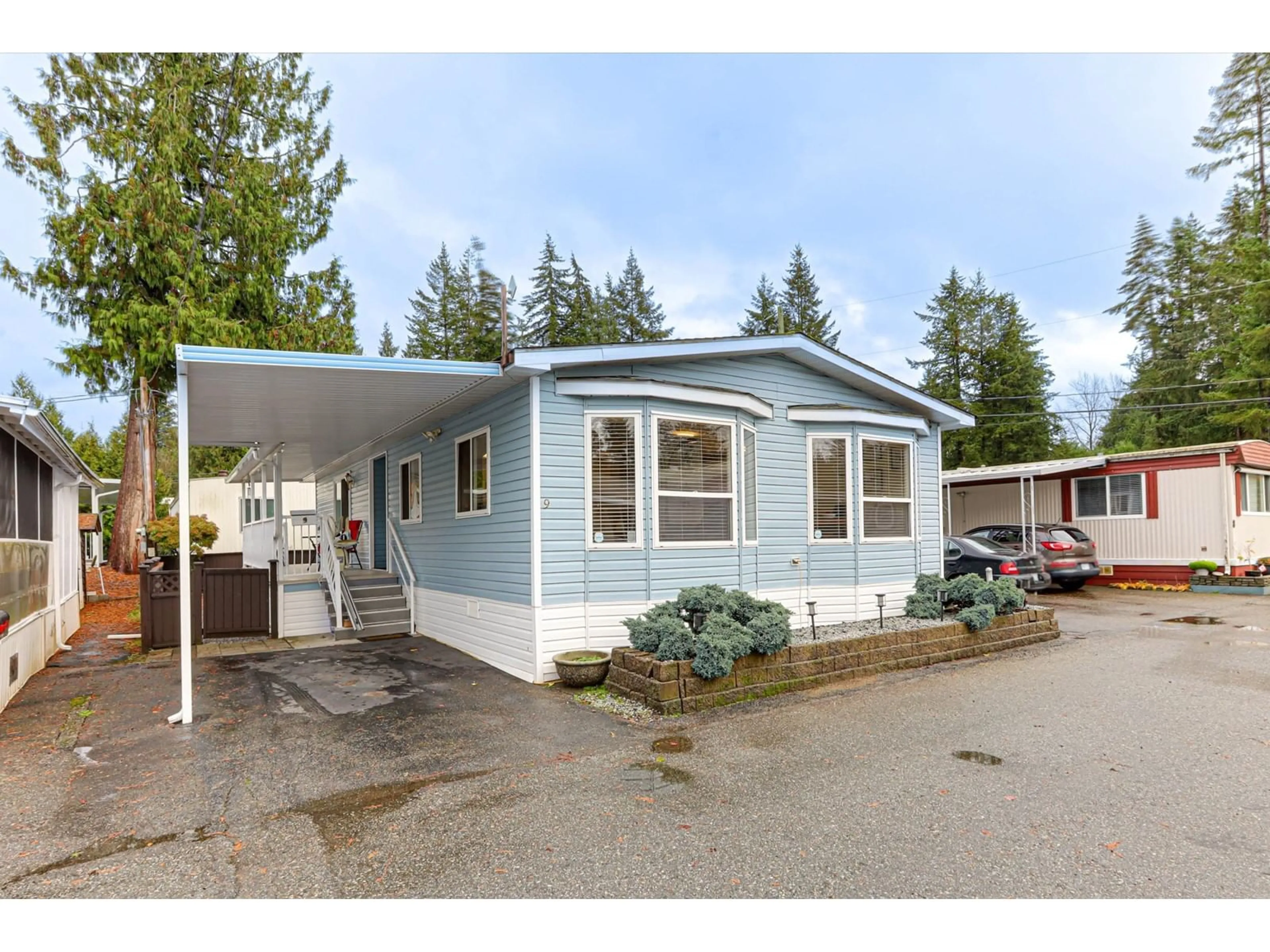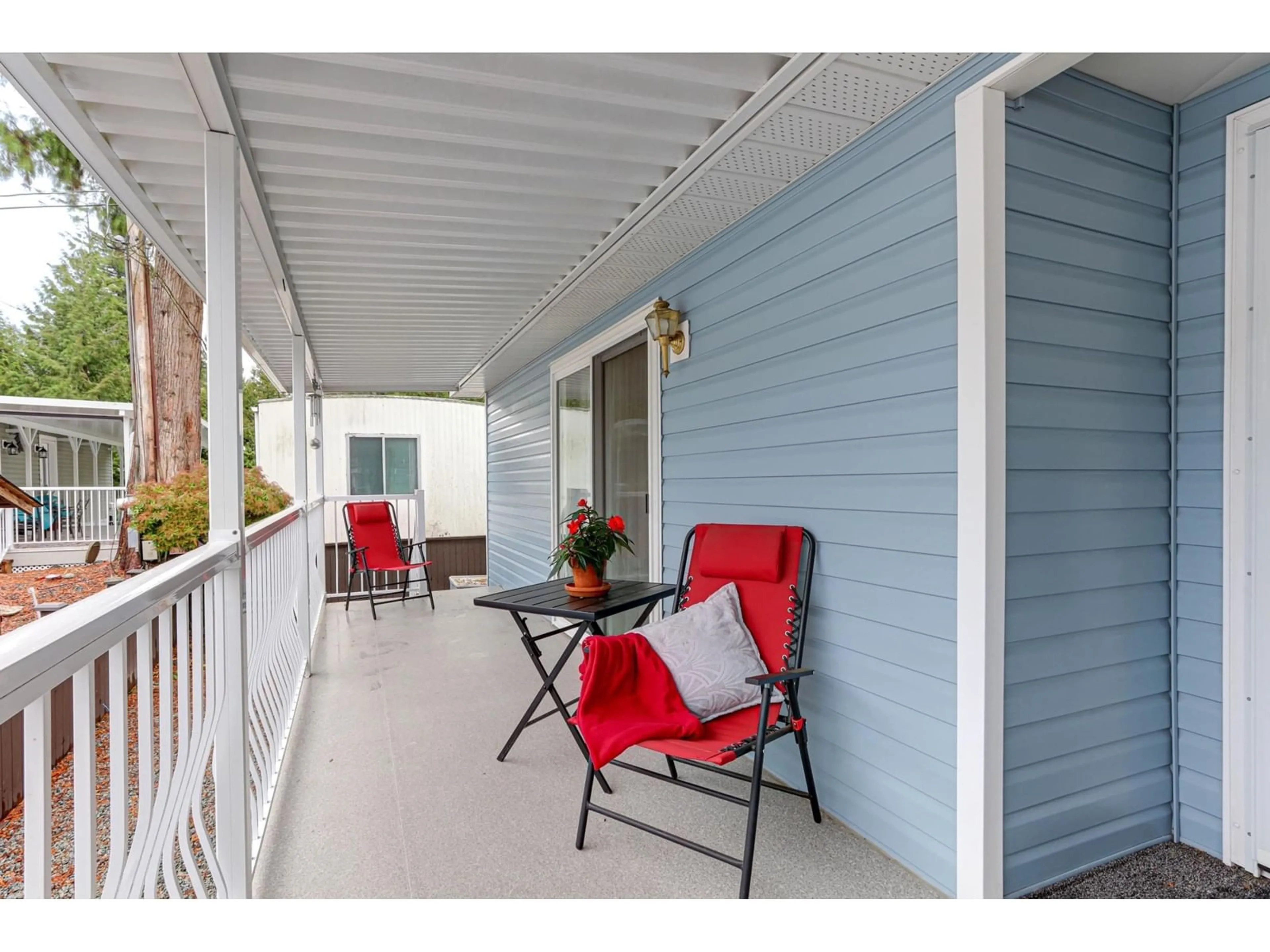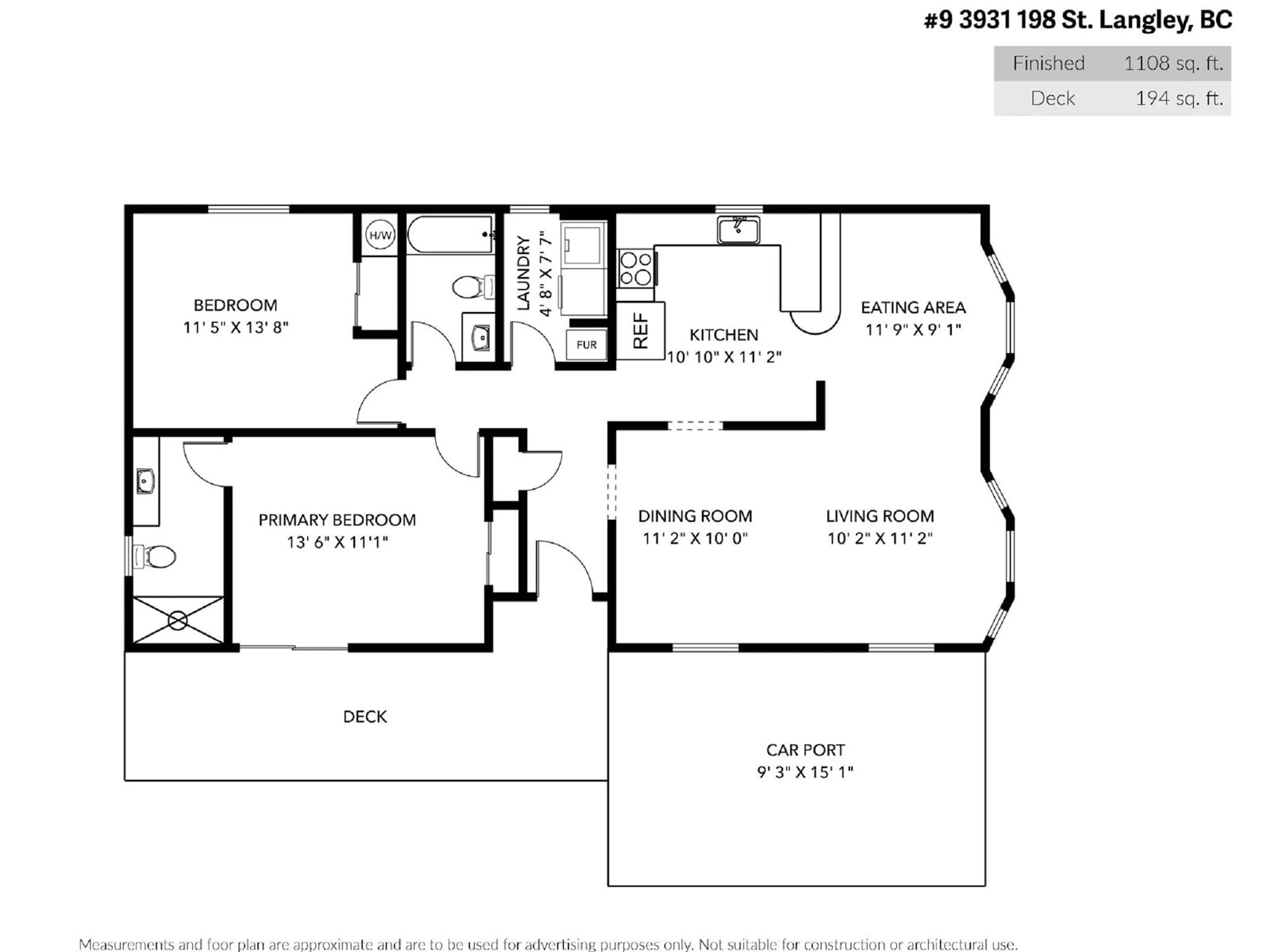9 3931 198 STREET, Langley, British Columbia V3A1C9
Contact us about this property
Highlights
Estimated ValueThis is the price Wahi expects this property to sell for.
The calculation is powered by our Instant Home Value Estimate, which uses current market and property price trends to estimate your home’s value with a 90% accuracy rate.Not available
Price/Sqft$360/sqft
Est. Mortgage$1,717/mo
Maintenance fees$150/mo
Tax Amount ()-
Days On Market18 days
Description
Lovely BROOKSWOOD ESTATES - the best in retirement living 55+. The Park is close to many of Langleys amenities. This double wide, spacious and well maintained home offers special features, such as a chair lift at the front entrance, a tiled walk-in ensuite shower, vaulted ceilings, a gated, low maintenance yard with a raised herb & flowerbed and a storage shed. Central AC, HWT, furnace installed 2023. Newer kitchen appliances and clothes washer. Enjoy the quiet of this charming complex on a large covered deck, perfect for a morning coffee or evening BBQ. One sm. pet allowed. Own 1/72 share/ownership of Park. NO pad rental, as Park is self owned. Low $150 mo. maintenance. Ample parking and reasonable RV parking. Board approval required. This Park is very sought after. Don't wait to see it. (id:39198)
Property Details
Interior
Features
Exterior
Features
Parking
Garage spaces 1
Garage type -
Other parking spaces 0
Total parking spaces 1
Property History
 20
20


