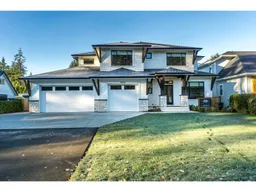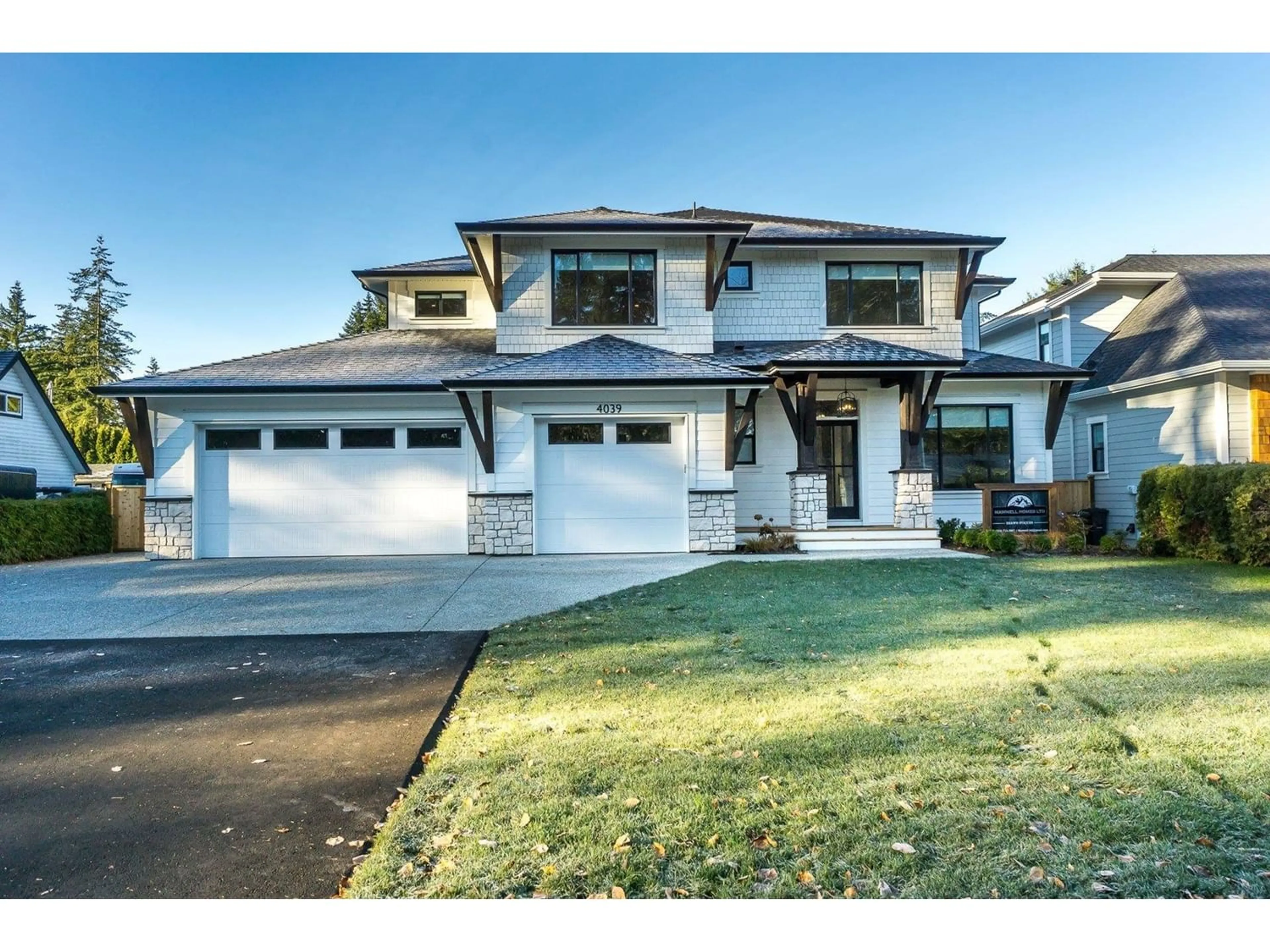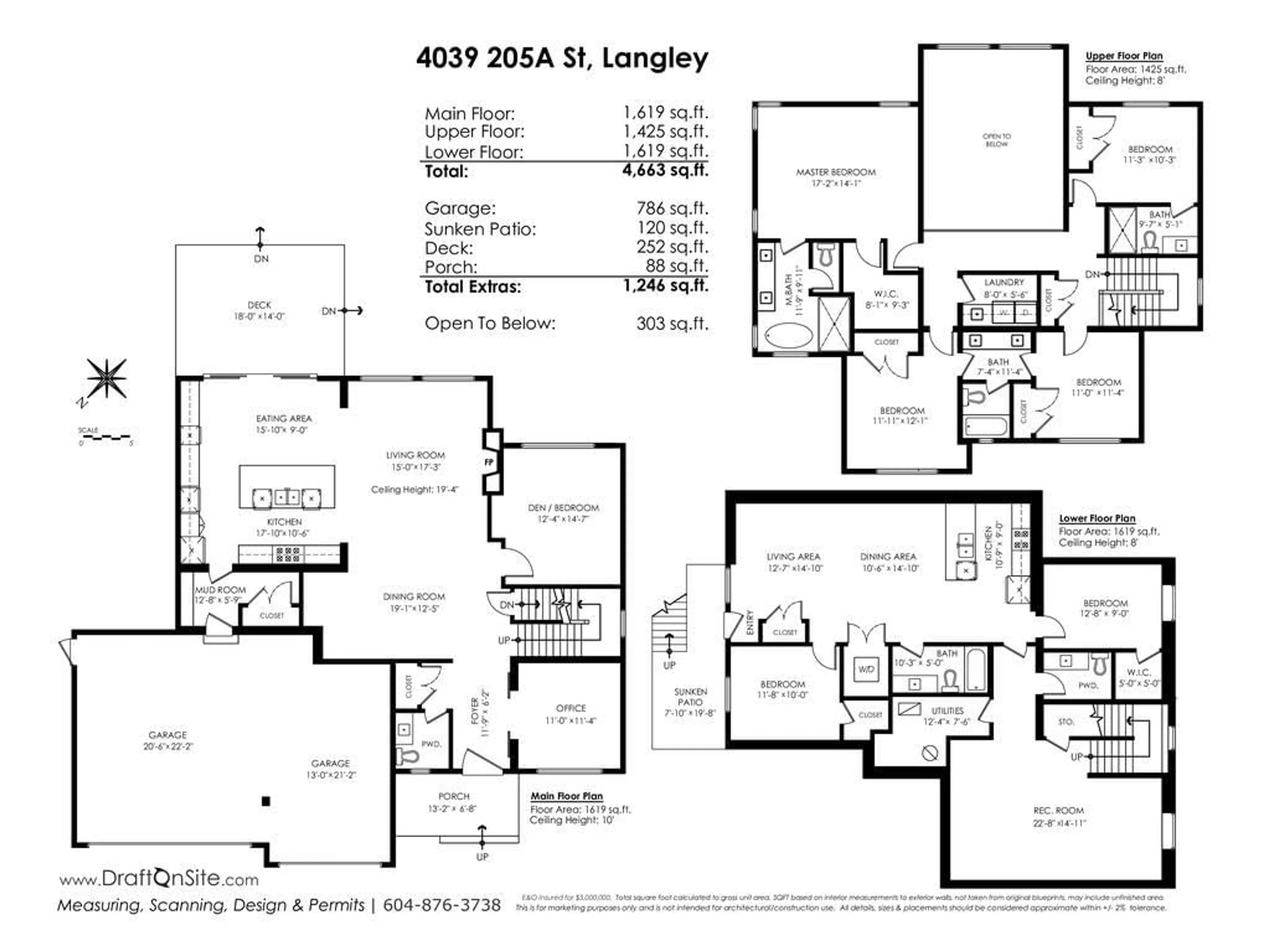4039 205A STREET, Langley, British Columbia V3A2A4
Contact us about this property
Highlights
Estimated ValueThis is the price Wahi expects this property to sell for.
The calculation is powered by our Instant Home Value Estimate, which uses current market and property price trends to estimate your home’s value with a 90% accuracy rate.Not available
Price/Sqft$567/sqft
Days On Market68 days
Est. Mortgage$11,372/mth
Tax Amount ()-
Description
Mawnell Homes - high end quality constructed home built with care & craftsmanship. Tastefully designed interior. Kitchen features high end appliances, built-in oven, quartz countertops, water tap above 5 burner gas range, spacious island, pantry & more. Open concept great room. Master bedroom with luxurious spa inspired bathroom, steam shower, soaker tub, 2 sinks & walk-in closet. Downstairs recreation & bathroom for main home. 2 bedroom legal suite-finished with quartz countertops. Access through patio well with space. Outdoor heaters free option for sale. Option for up to a 750sqft detached shop access through side to backyard. RV & Boat parking, irrigation system, above ground heated pool, hot tub, large covered deck with gas firepit & BBQ & electric heaters for year round entertaining. Too many features and benefits to list in this incredible home. SHows 10 plus. Call today! (id:39198)
Property Details
Interior
Features
Exterior
Features
Parking
Garage spaces 10
Garage type -
Other parking spaces 0
Total parking spaces 10
Property History
 40
40

