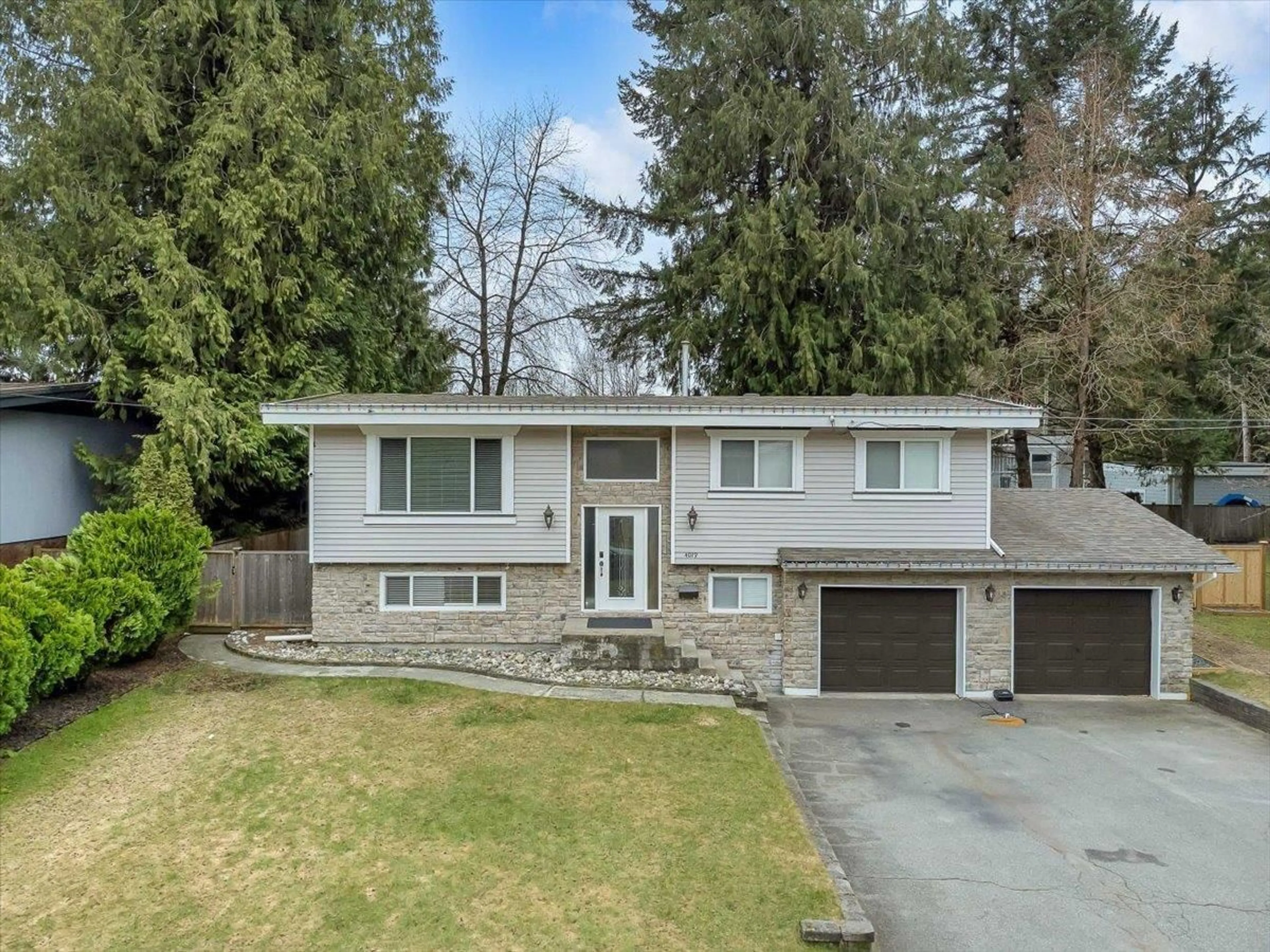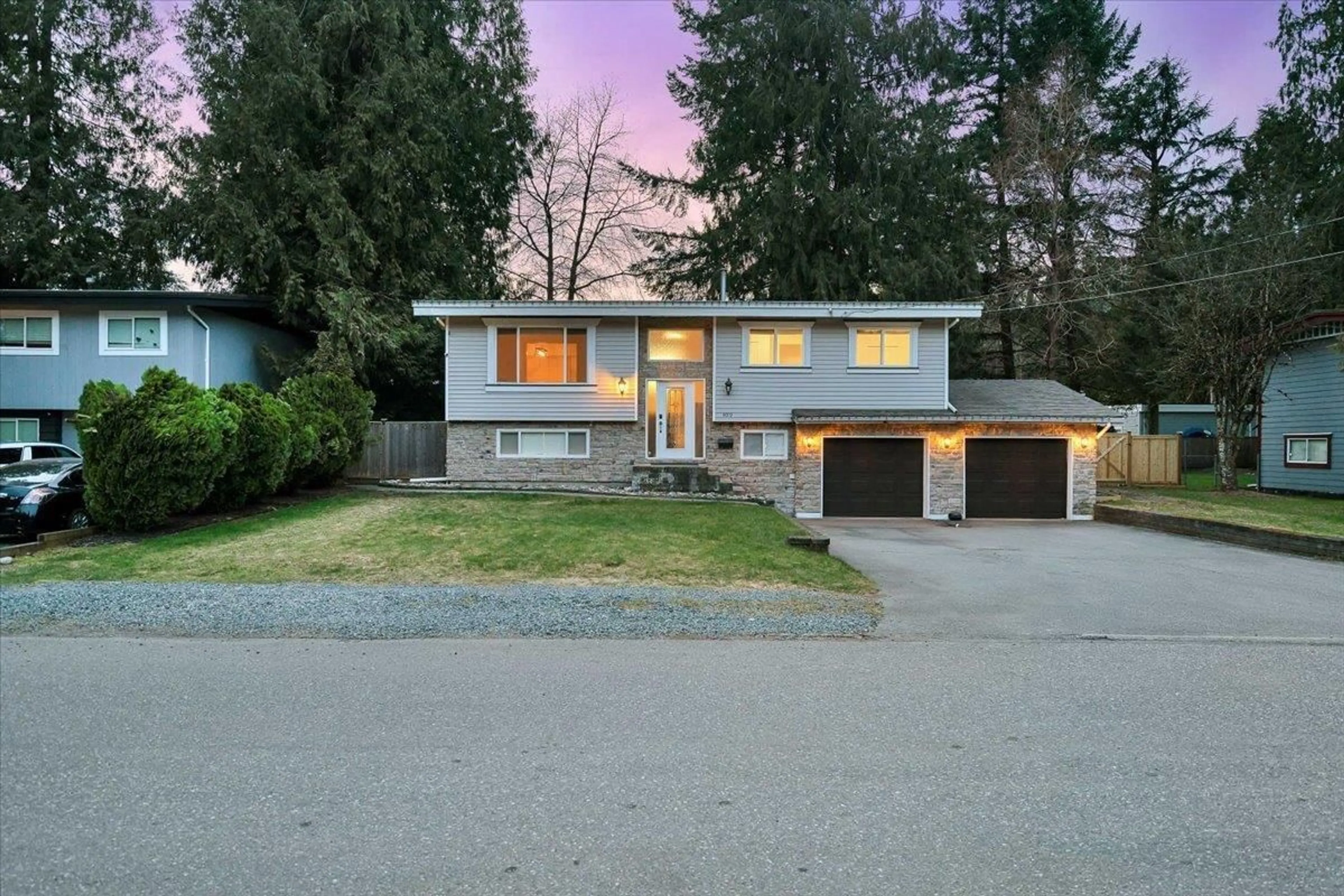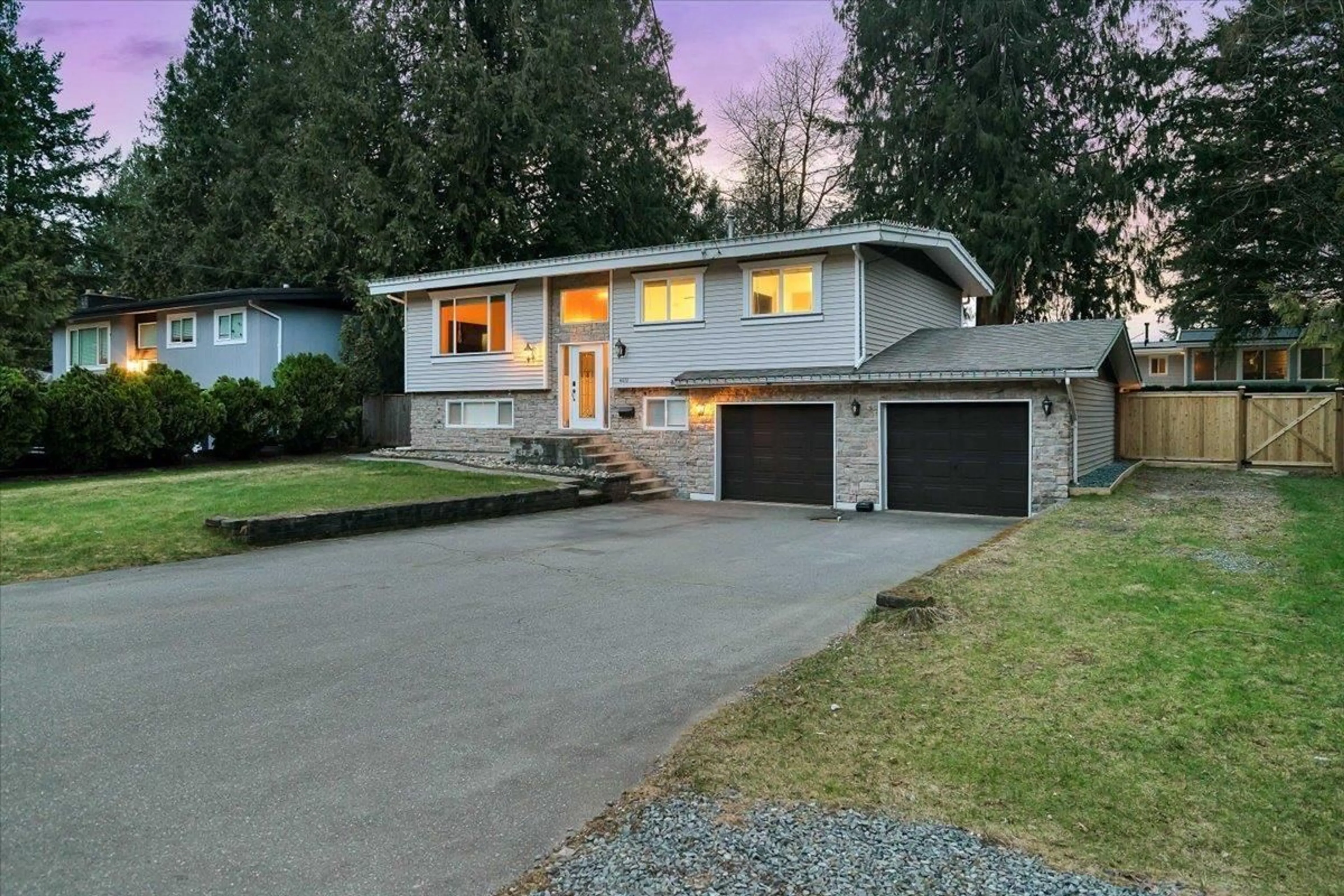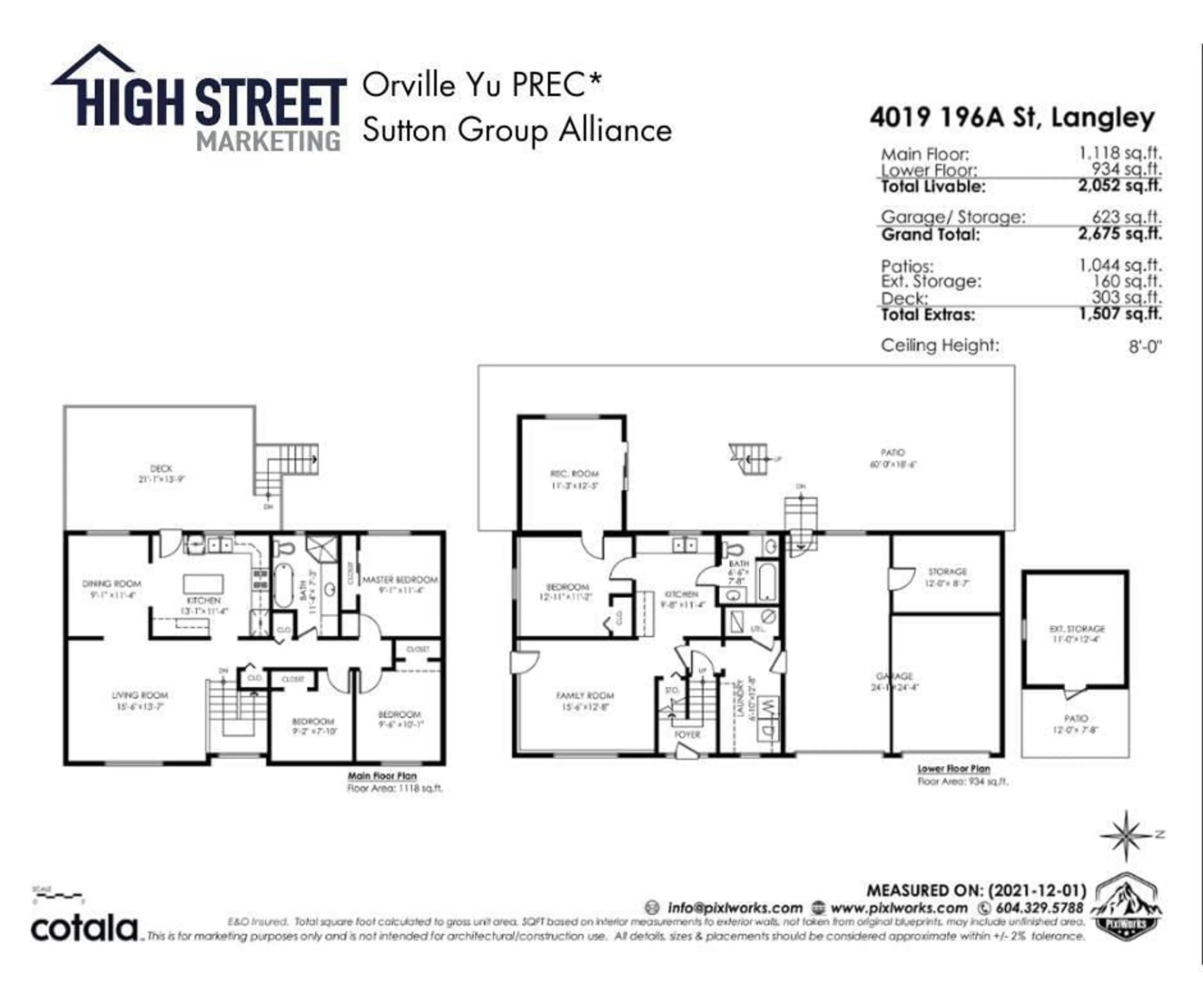4019 196A STREET, Langley, British Columbia V3A1A7
Contact us about this property
Highlights
Estimated ValueThis is the price Wahi expects this property to sell for.
The calculation is powered by our Instant Home Value Estimate, which uses current market and property price trends to estimate your home’s value with a 90% accuracy rate.Not available
Price/Sqft$725/sqft
Est. Mortgage$6,395/mo
Tax Amount ()-
Days On Market251 days
Description
Turnkey move in ready home with oasis backyard on dead-end road with trail access for walks with kids and dog-walkers. Never short of natural daylight on this East-West Facing 87 ft frontage lot. Upstairs features 3 bedrooms, a spacious living room, dining room, updated kitchen appliances and a updated 300+ sqft covered-deck over looking a landscaped backyard with built in illumination and detached shed. Mortgage Helper in the basement with in-suite laundry and private patio for in-laws to enjoy without compromise or generate rental income. 220V work bench for all your shop needs. Updates already done include Renovated Washroom, Windows, Hot water tank (2017), Roof (2017), Septic Field & Tank ($40,000 Value), windows (2013), Furnace (2008). Huge driveway+RV Parking pad for all your toys. (id:39198)
Property Details
Interior
Features
Exterior
Features
Parking
Garage spaces 10
Garage type -
Other parking spaces 0
Total parking spaces 10




