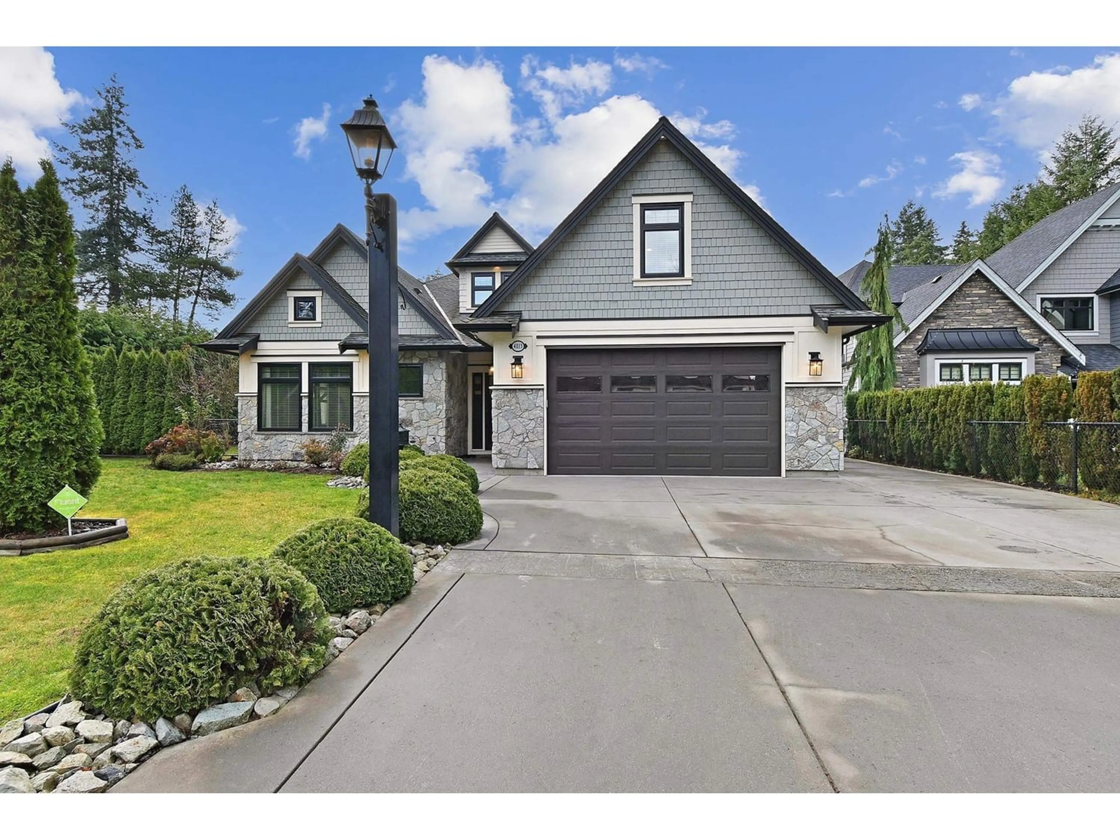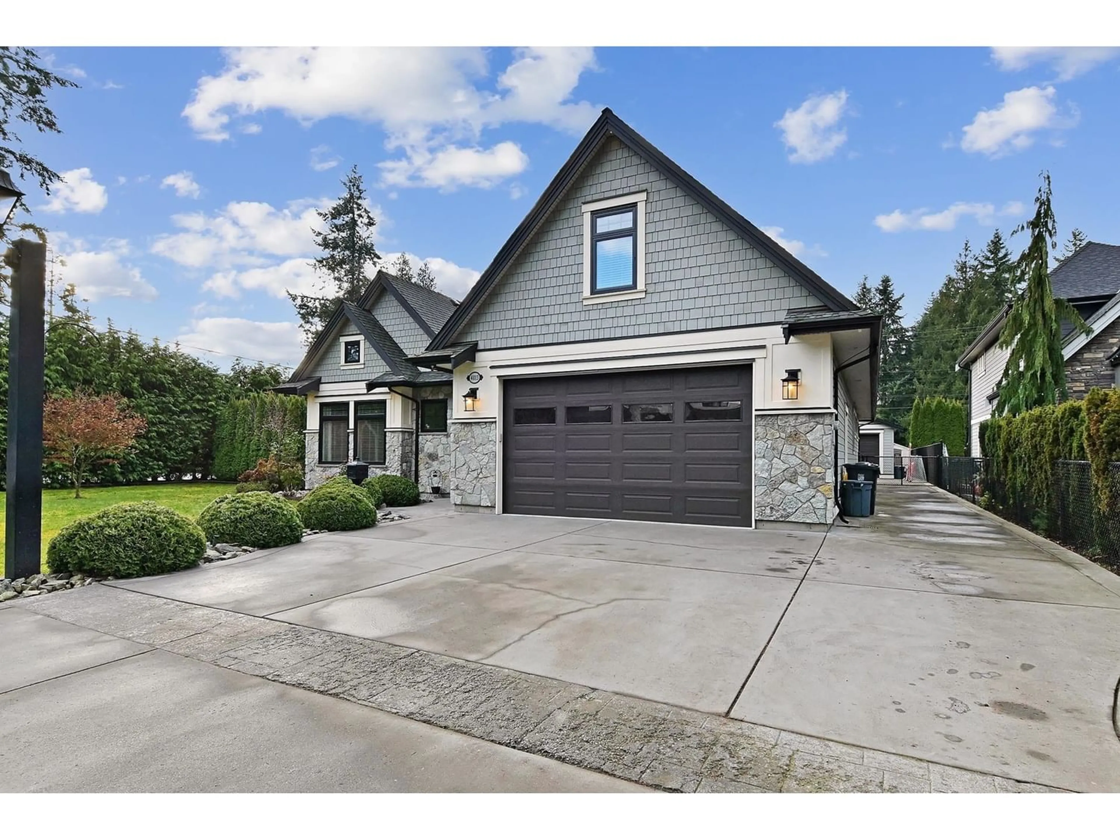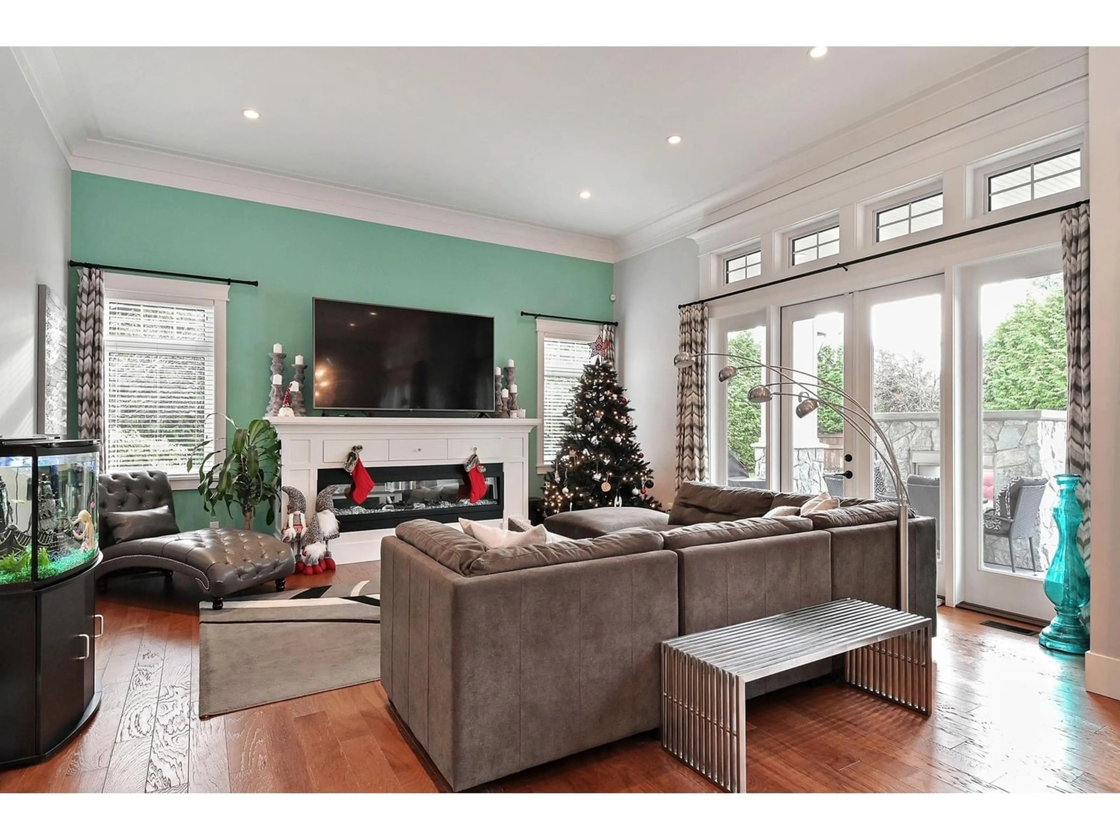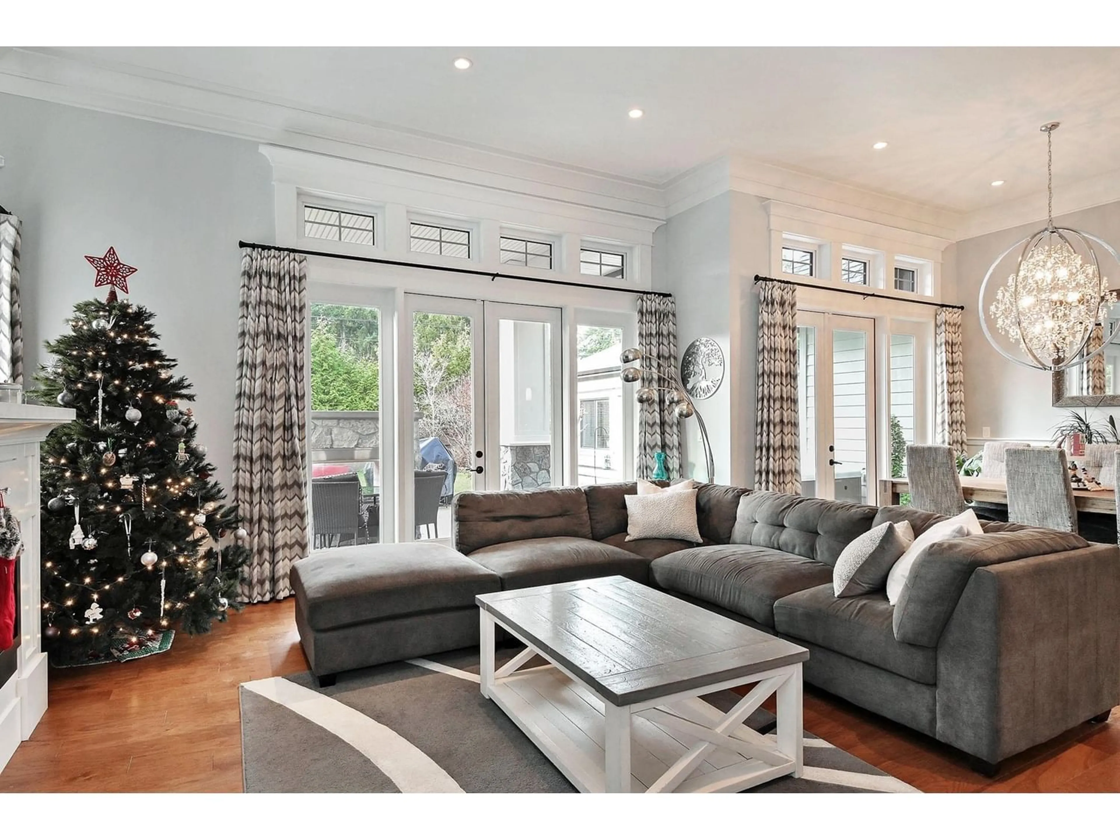4013 204A STREET, Langley, British Columbia V3A1Z6
Contact us about this property
Highlights
Estimated ValueThis is the price Wahi expects this property to sell for.
The calculation is powered by our Instant Home Value Estimate, which uses current market and property price trends to estimate your home’s value with a 90% accuracy rate.Not available
Price/Sqft$746/sqft
Est. Mortgage$9,019/mo
Tax Amount ()-
Days On Market1 year
Description
Elegant 2,813 sqft custom built rancher w/loft in the heart of Brookswood, situated on a huge 13,565 sqft lot! Step through the front doors into a grand entrance w/ 19'5 ceilings leading to open concept kitchen/ family rm/ dinning rm. Gourmet kitchen boasts double ovens, commercial fridge, pantry and huge island, a chefs dream. Eng. hrd and tile throughout entire home. Freshly painted interior. Spacious master bedroom on main with W/I closet and spa-like 5pcs ensuite. Large loft upstairs. Stunning backyard with huge covered entertaining area w/ gas f/p, gas bbq hook up ideal for entertaining. Low maint. garden beds, fruit trees and complete privacy, yard has irrigation system, heated 264sqft shop/bathroom. RV parking/ driveway to shop. Close to schools and bus. (id:39198)
Property Details
Interior
Features
Exterior
Parking
Garage spaces 4
Garage type -
Other parking spaces 0
Total parking spaces 4
Property History
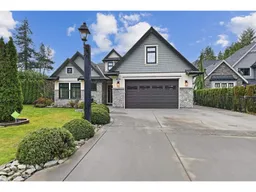 40
40
