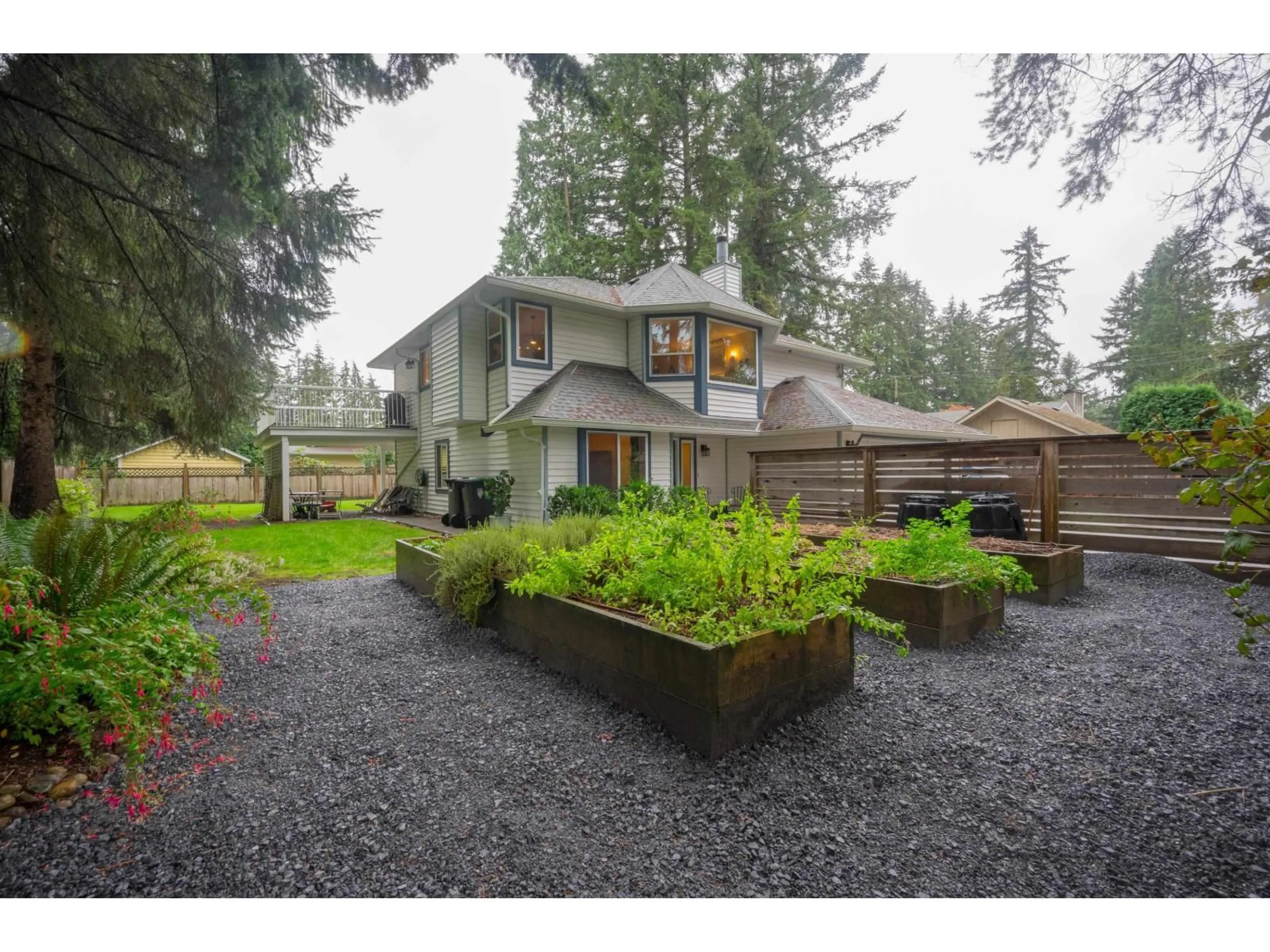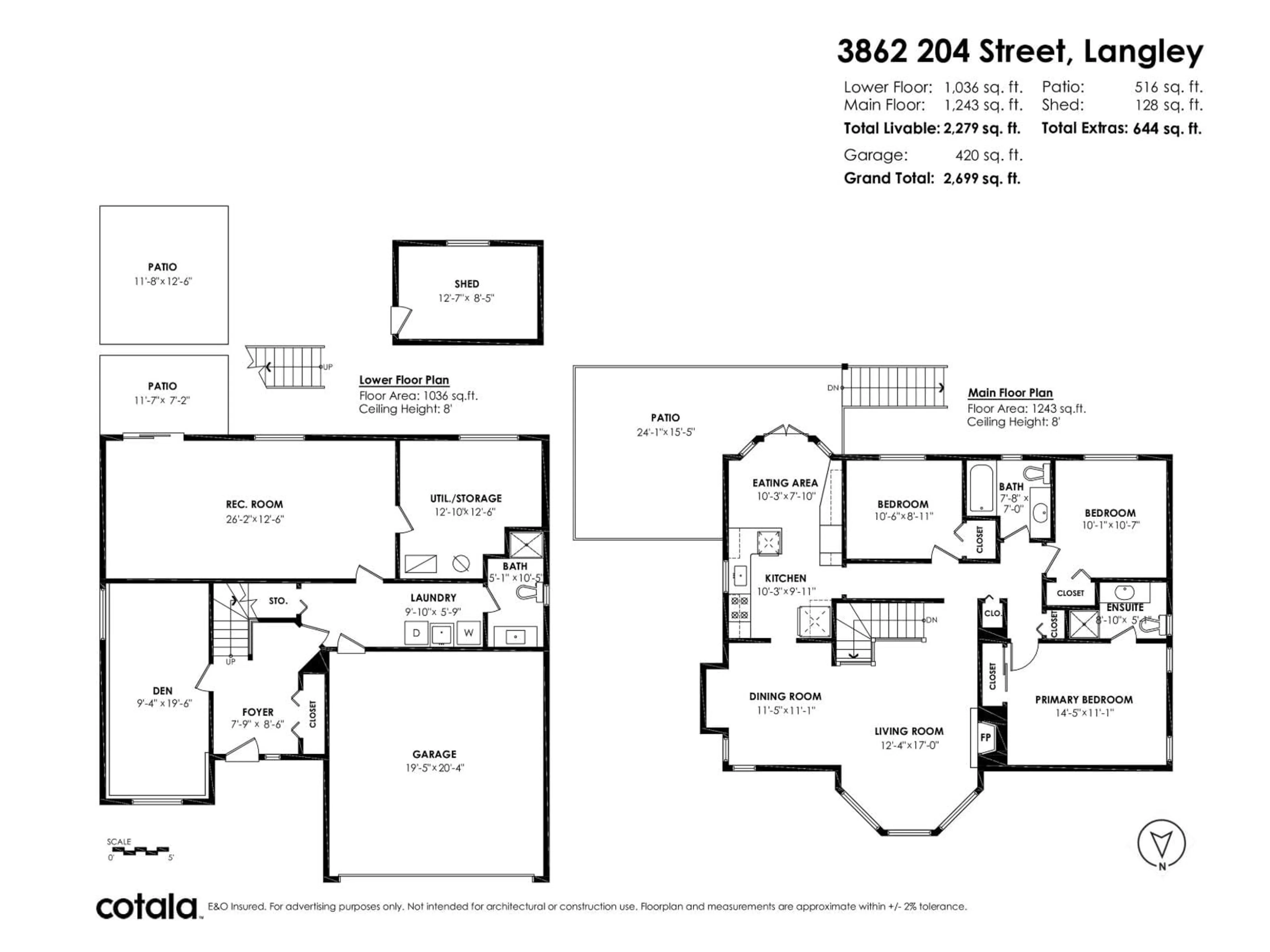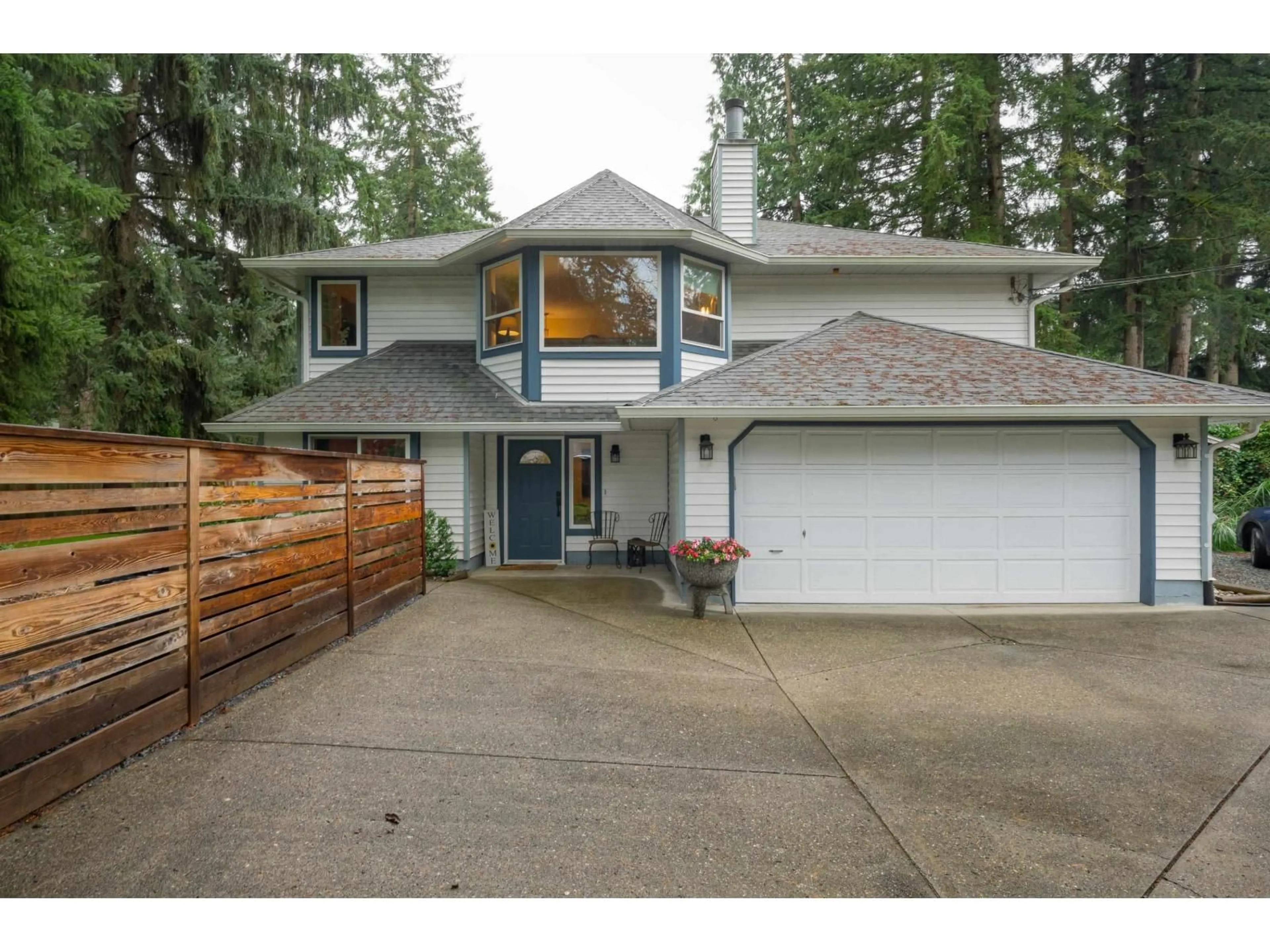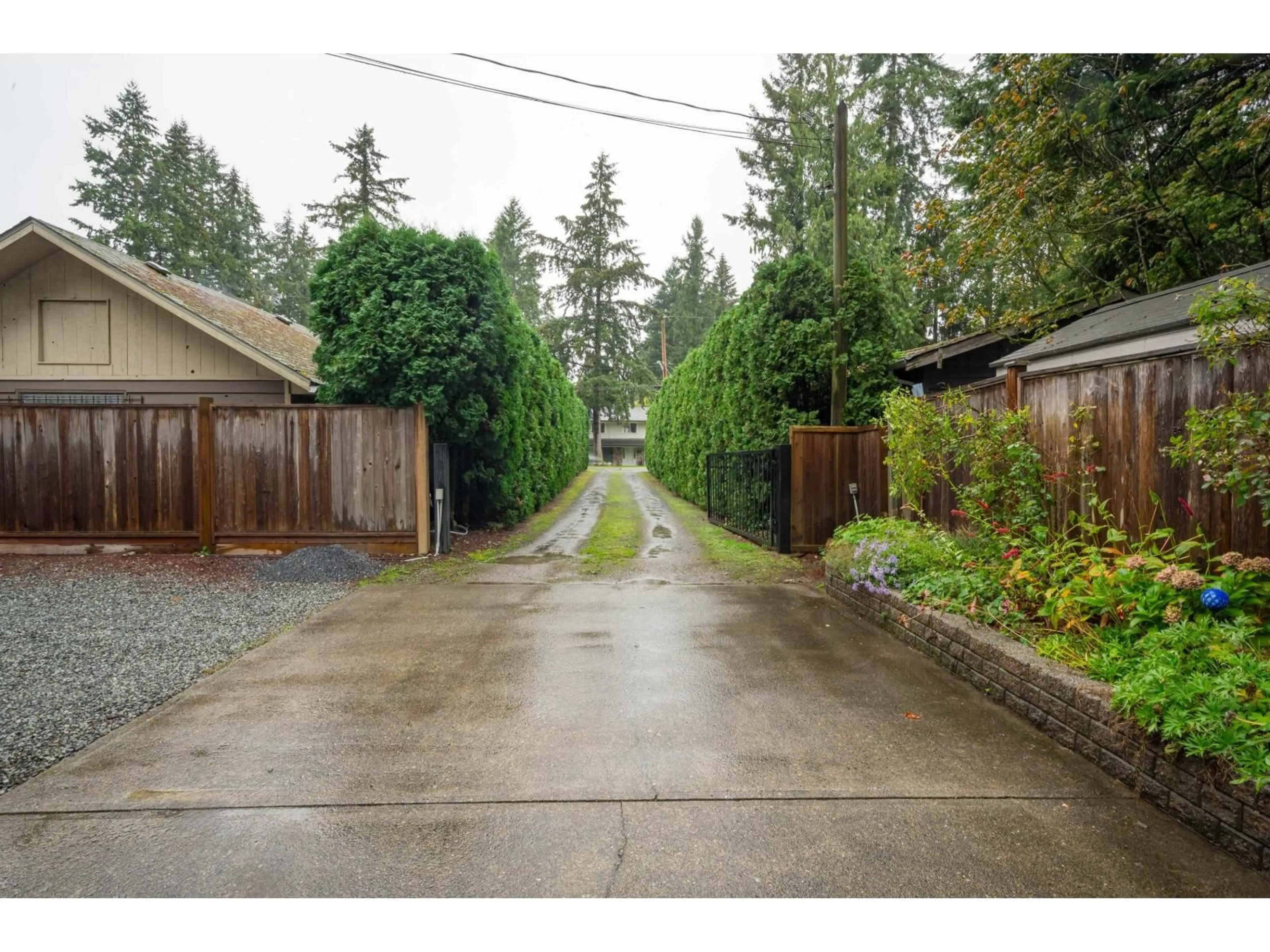3862 204 STREET, Langley, British Columbia V3A1X4
Contact us about this property
Highlights
Estimated valueThis is the price Wahi expects this property to sell for.
The calculation is powered by our Instant Home Value Estimate, which uses current market and property price trends to estimate your home’s value with a 90% accuracy rate.Not available
Price/Sqft$570/sqft
Monthly cost
Open Calculator
Description
Discover the perfect blend of space, privacy, and family-friendly living. This beautifully maintained 2,279 sq.ft. basement-entry home sits on a 12,626 sq.ft. lot, set an impressive 110 ft back from 204th- a long private driveway, tons of parking, and a fully fenced yard where kids and pets can play safely. Inside, the main floor features 3 generous bedrooms, 2 full baths, and a bright, welcoming kitchen with an eating area and brand-new sliders that open to a fantastic 365 sq.ft. deck overlooking the sunny south-facing backyard-an ideal setting for BBQs, parties, or quiet evenings outdoors. The lower level has a huge rec room, den or 4th bdrm, a 3rd bathroom, and plenty of storage-room for everyone and everything. Thoughtful updates include all new windows, newer appliances, and a refreshed main bath. Wired workshop shed, oversized double garage with workbench and raised garden beds ready for your spring planting. Call today (id:39198)
Property Details
Interior
Features
Exterior
Parking
Garage spaces -
Garage type -
Total parking spaces 6
Property History
 39
39




