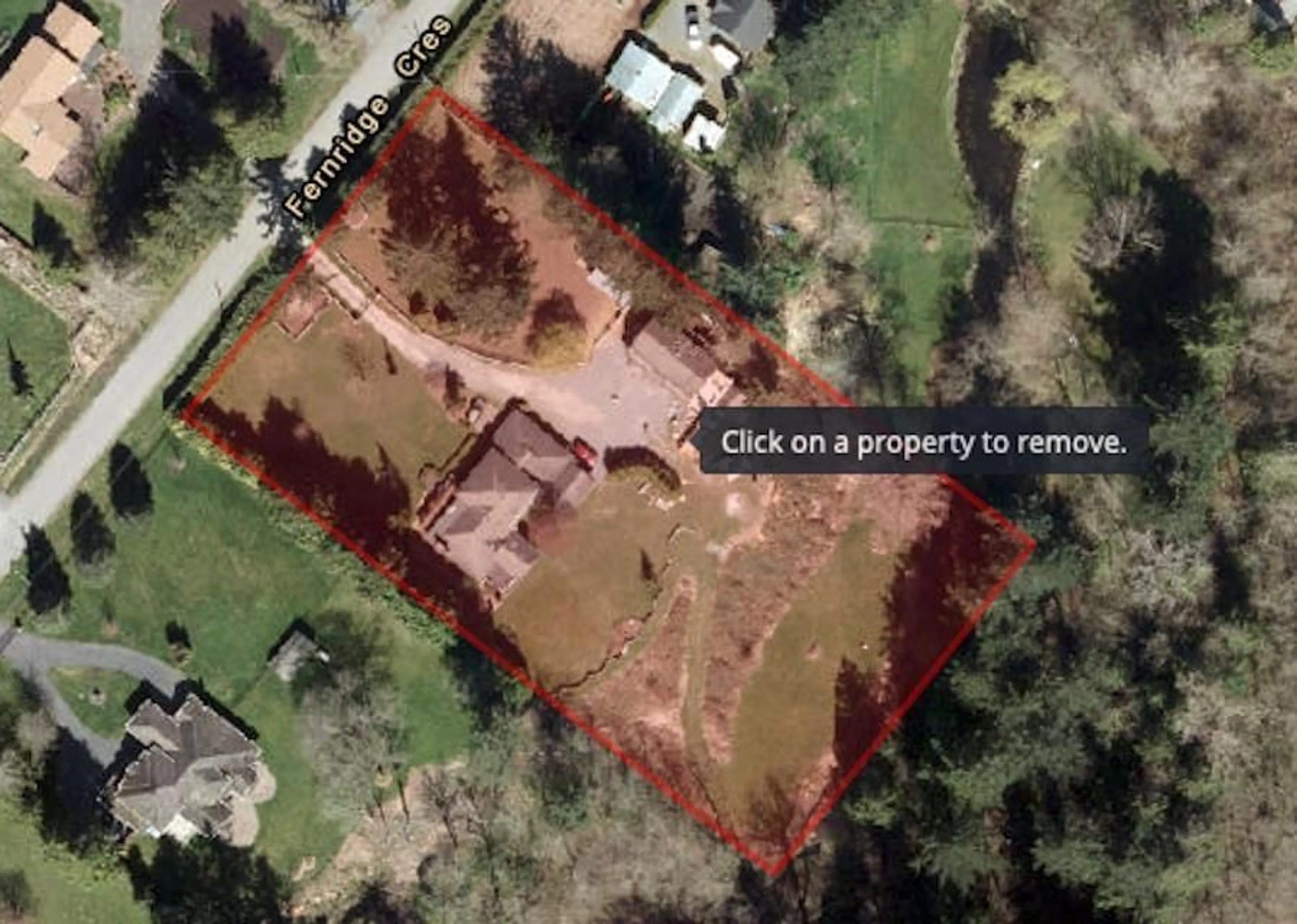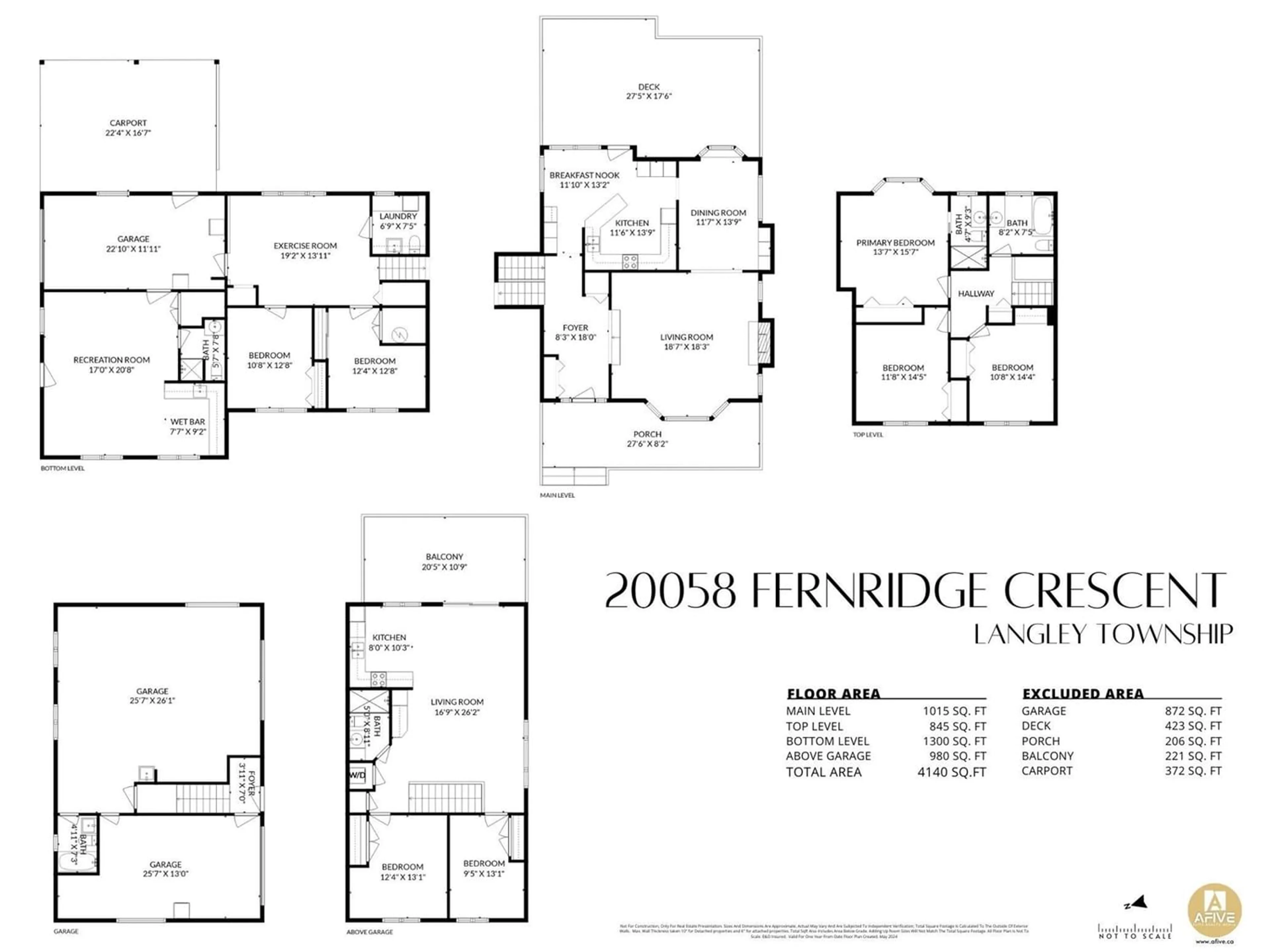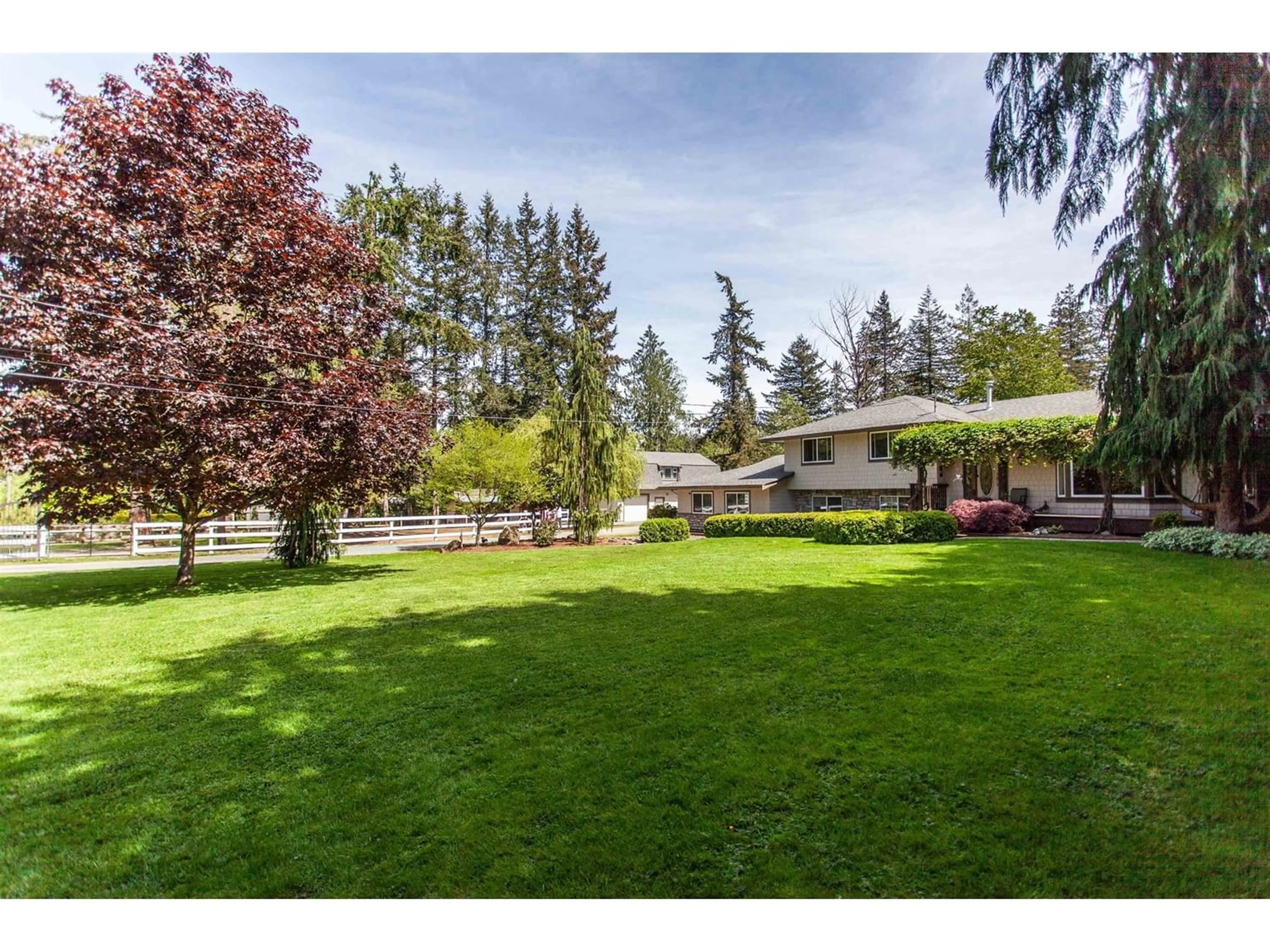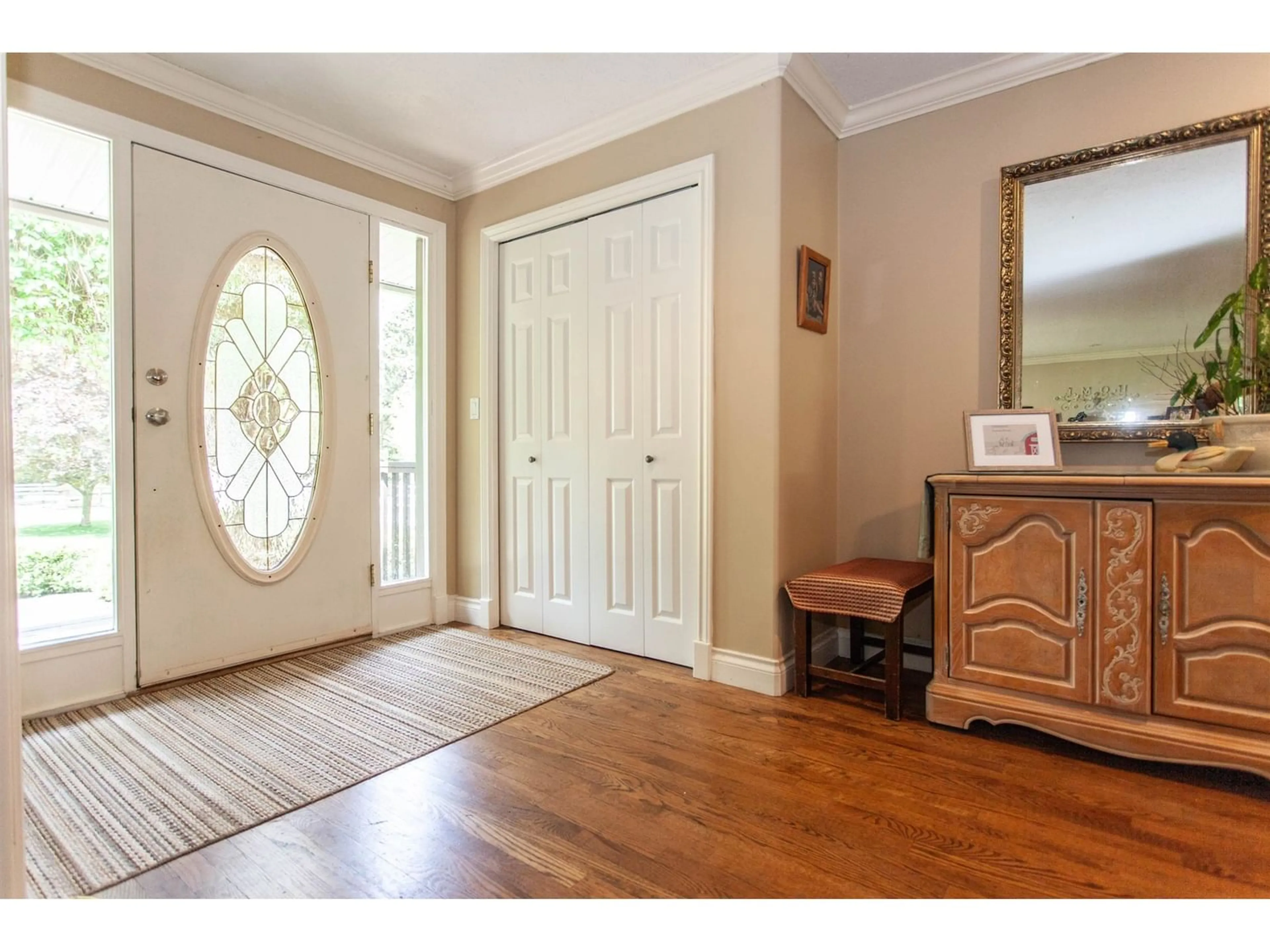20058 FERNRIDGE CRESCENT, Langley, British Columbia V2Z1X5
Contact us about this property
Highlights
Estimated ValueThis is the price Wahi expects this property to sell for.
The calculation is powered by our Instant Home Value Estimate, which uses current market and property price trends to estimate your home’s value with a 90% accuracy rate.Not available
Price/Sqft$797/sqft
Est. Mortgage$14,172/mo
Tax Amount ()-
Days On Market362 days
Description
Introducing a prime investment in Fernridge Neighbourhood Concept Plan! This 2.02-acre property offers future development potential. The main residence is a spacious 5 Bedroom home + a self-contained bachelor suite. A detached workshop, heated & plumbed, features a self-contained 2-bedroom accommodation. With multiple revenue streams possible, including the main home, bachelor suite, and workshop, this property offers a lucrative opportunity. Surrounded by trees and a fenced yard, it backs onto a protected greenbelt, ensuring tranquility. For equestrian enthusiasts or livestock owners, horse and livestock barns, with three separate paddocks, offer functionality. Don't miss this fantastic investment with future development prospects. Schedule your viewing today! (id:39198)
Property Details
Interior
Features
Exterior
Features
Parking
Garage spaces 2
Garage type Other
Other parking spaces 0
Total parking spaces 2
Property History
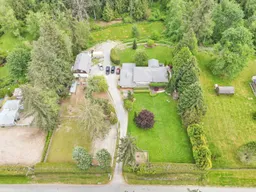 40
40
