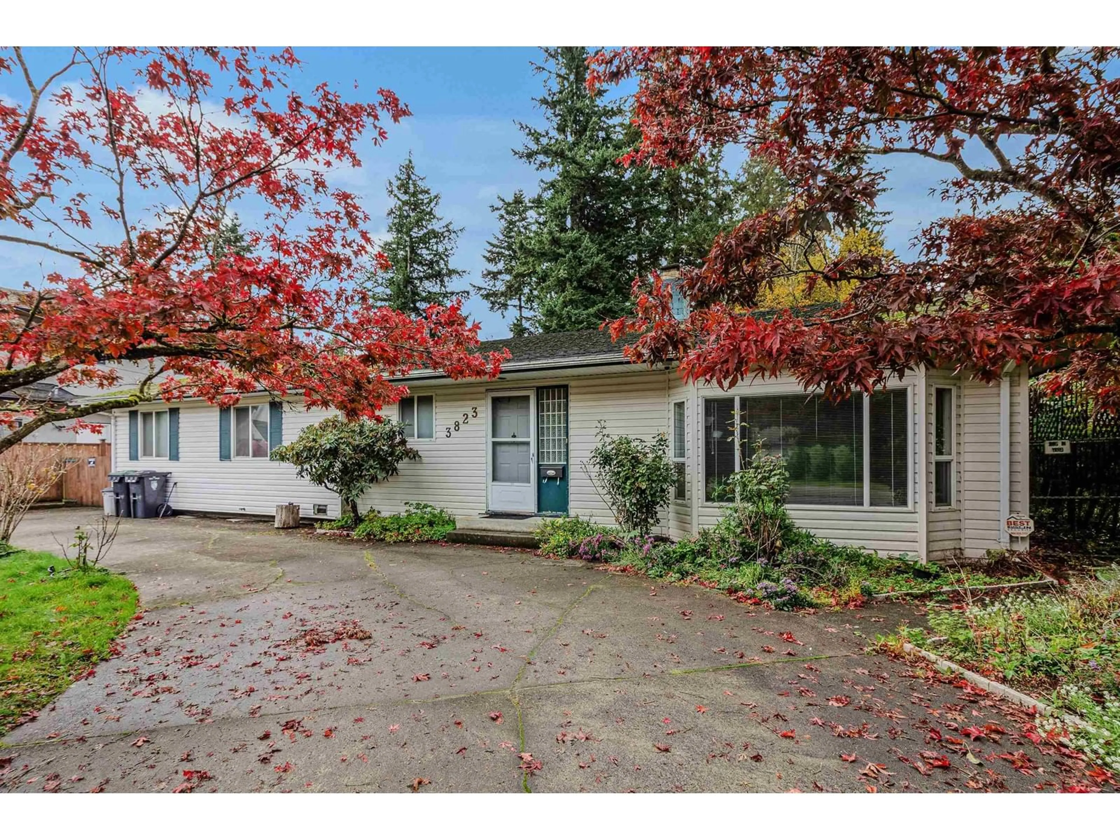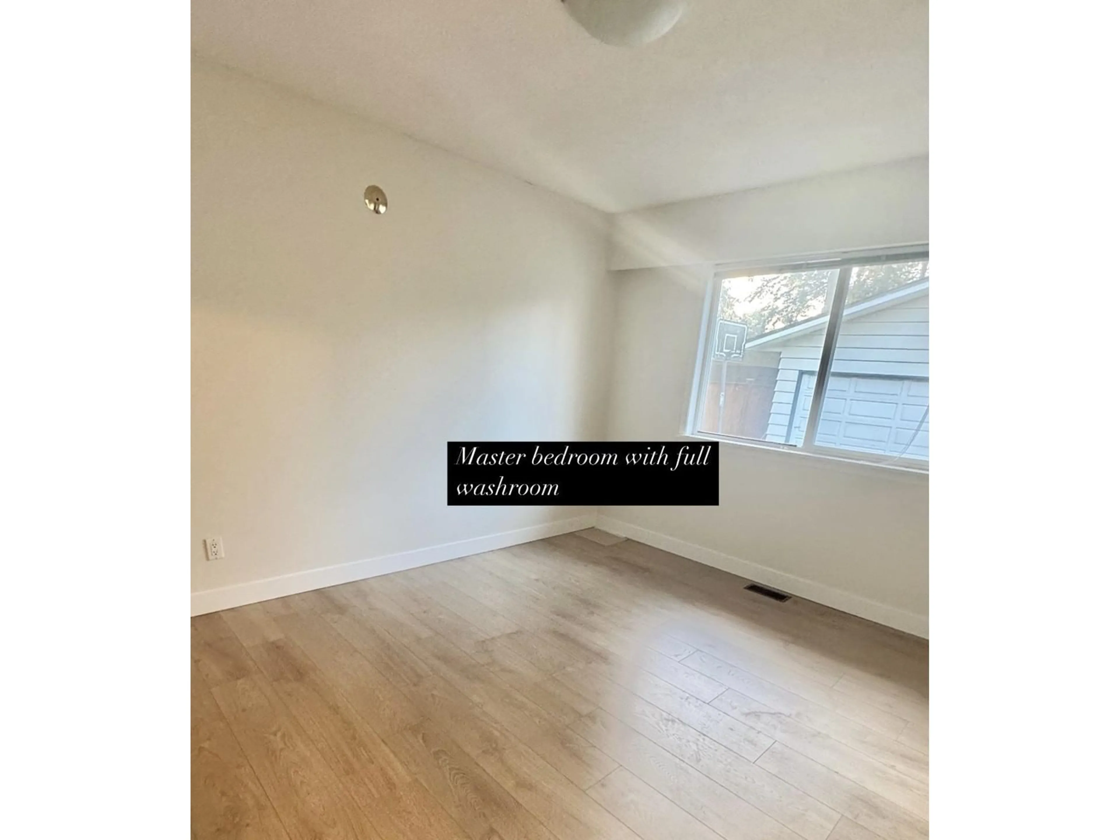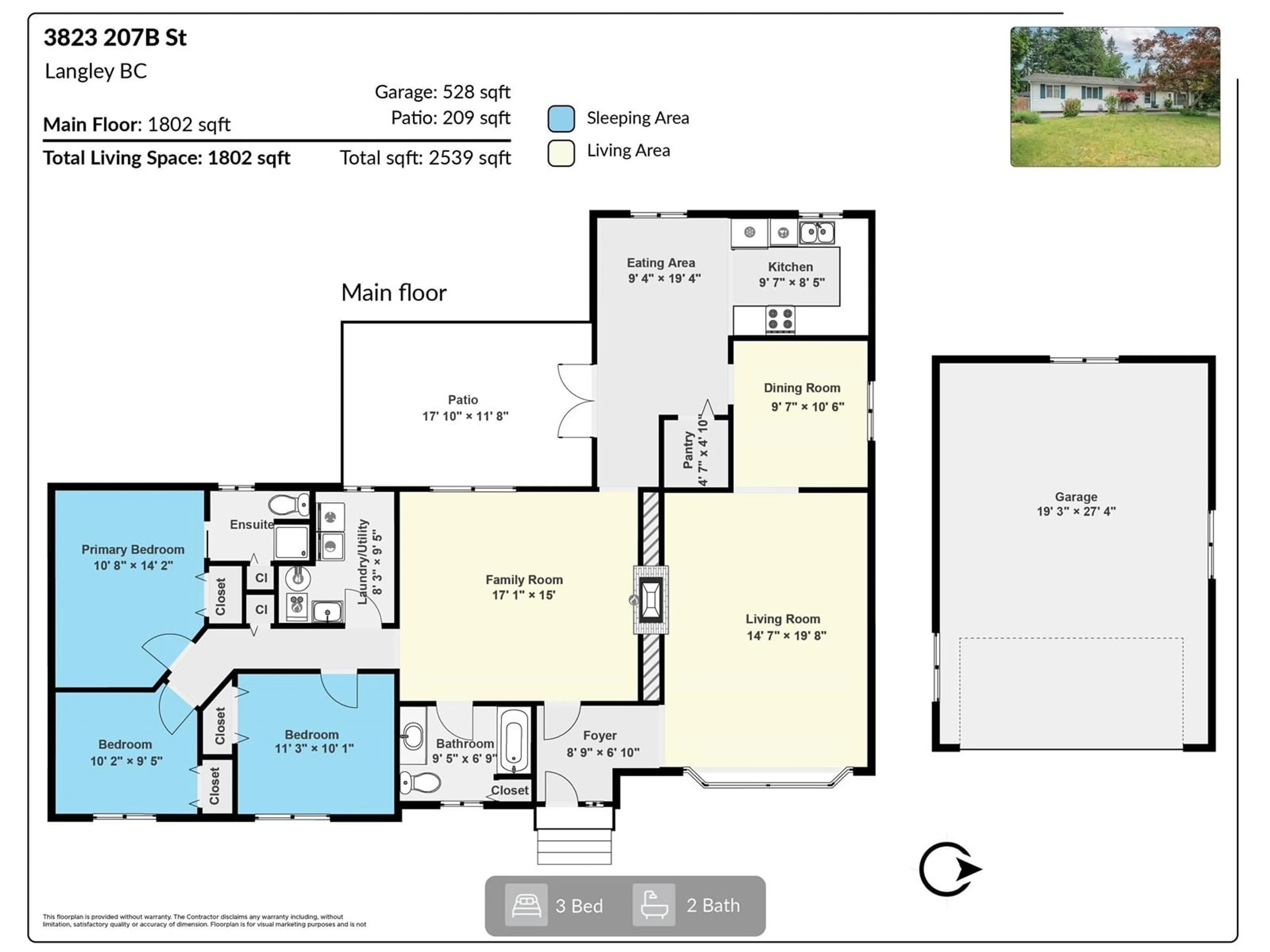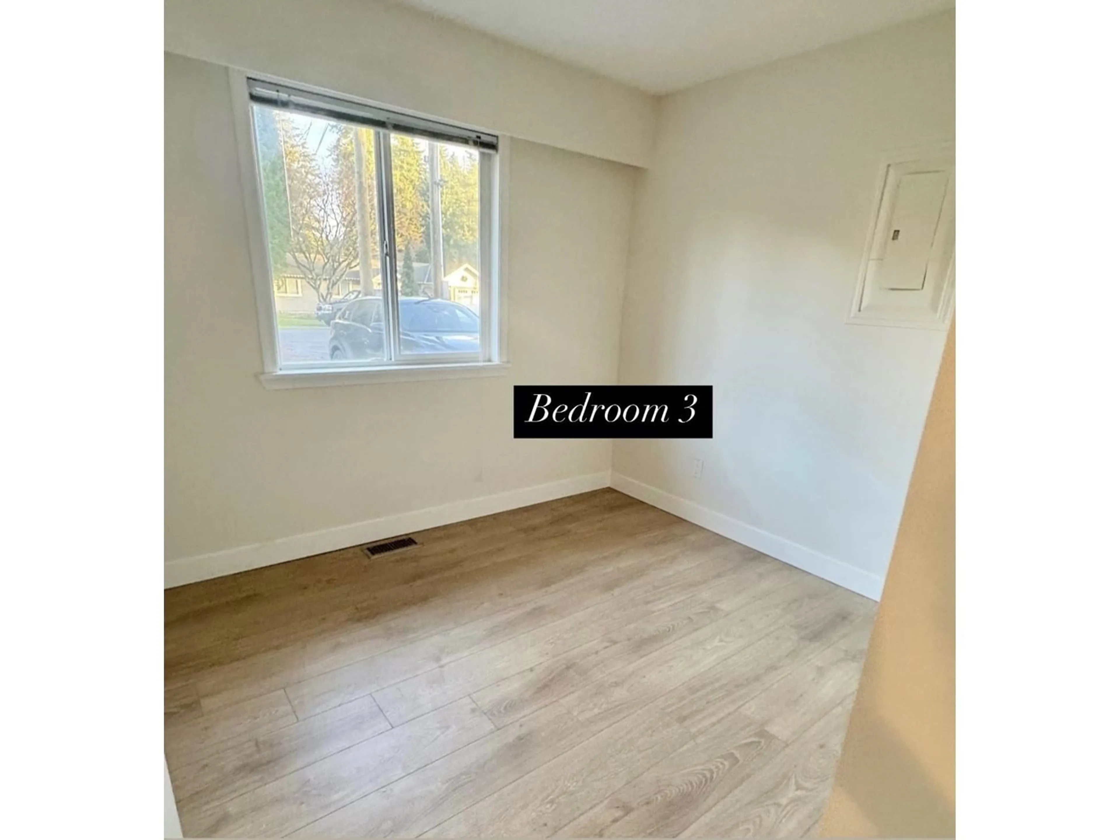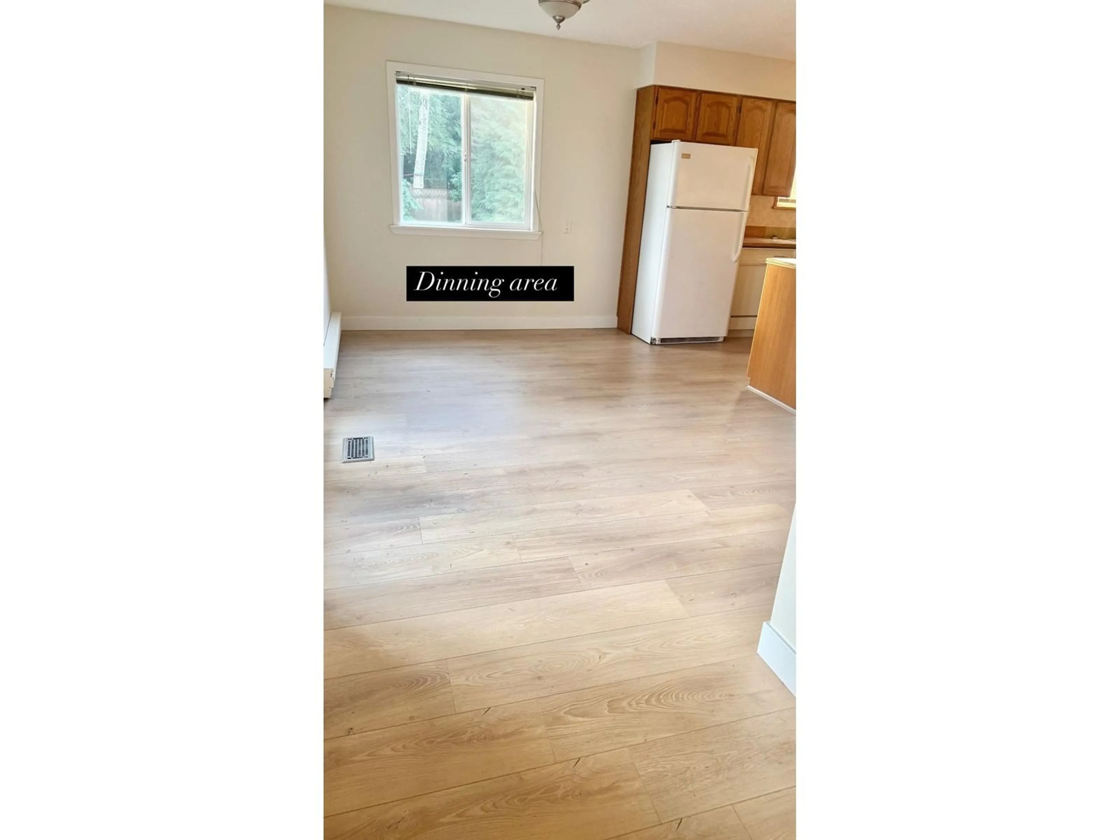3823 207B STREET, Langley, British Columbia V3A2G2
Contact us about this property
Highlights
Estimated ValueThis is the price Wahi expects this property to sell for.
The calculation is powered by our Instant Home Value Estimate, which uses current market and property price trends to estimate your home’s value with a 90% accuracy rate.Not available
Price/Sqft$754/sqft
Est. Mortgage$5,841/mo
Tax Amount ()-
Days On Market52 days
Description
Exceptionally maintained rancher on a beautiful, level 1/4 acre lot with minimal trees, ideal for developers. Located on a quiet street surrounded by brand-new homes. This well-designed floorplan features an open kitchen with seamless access to a sunny deck and expansive backyard. Offering up to a 5 potential bedrooms and 2 bathrooms, the property is currently rented at $3,600/month. Roof replaced in 2005 with a 50-year warranty. Enjoy a large, fully fenced yard with convenient side access. Detached garage can be converted to coach house. Amenities- Brookswood Secondary, Belmont Elementary, Noel Booth Park, golf clubs, horse riding facilities, and trails. Brookswood is poised to become the Grandview (South Surrey)- invest now before prices rise to match South Surrey. (id:39198)
Property Details
Interior
Features
Exterior
Features

