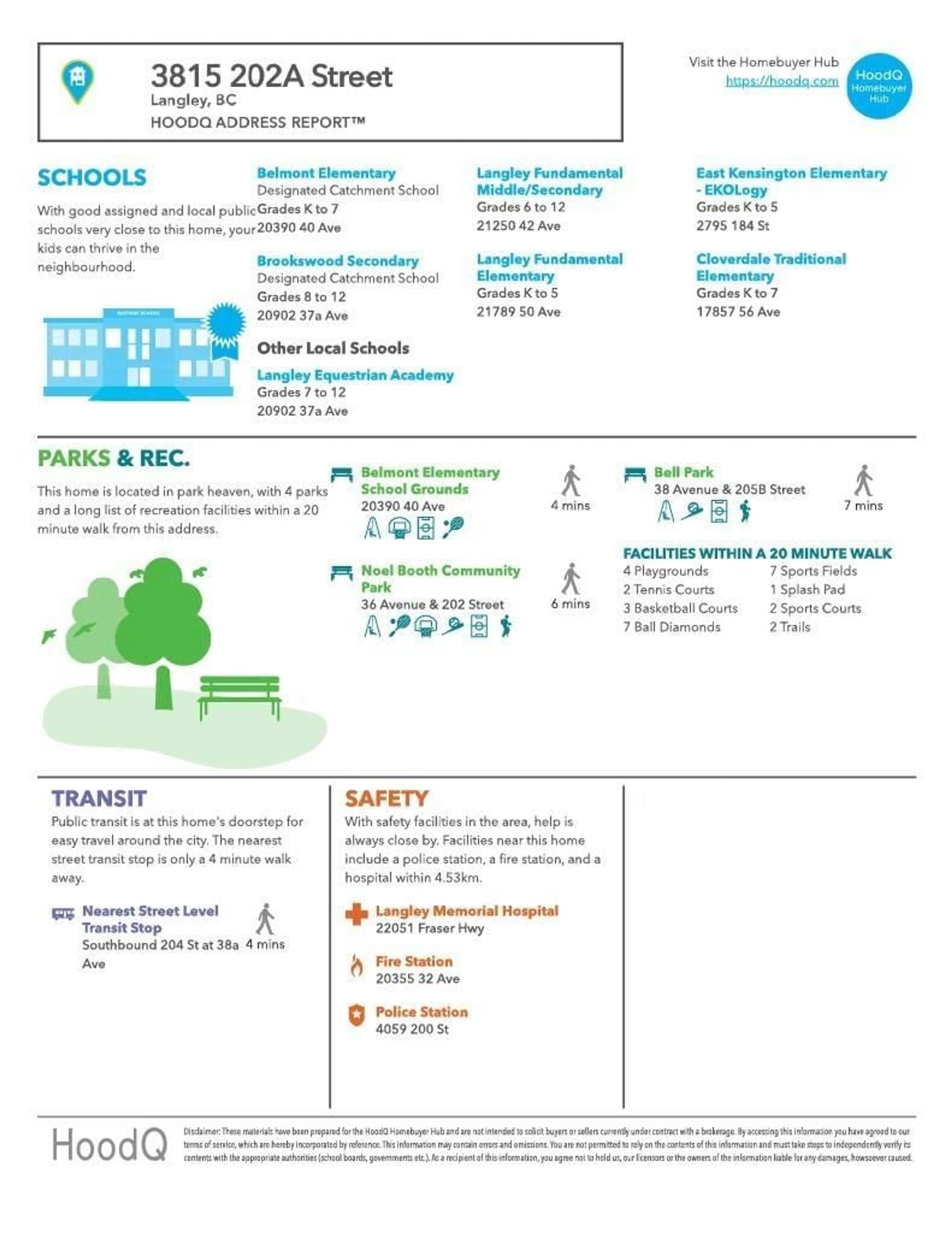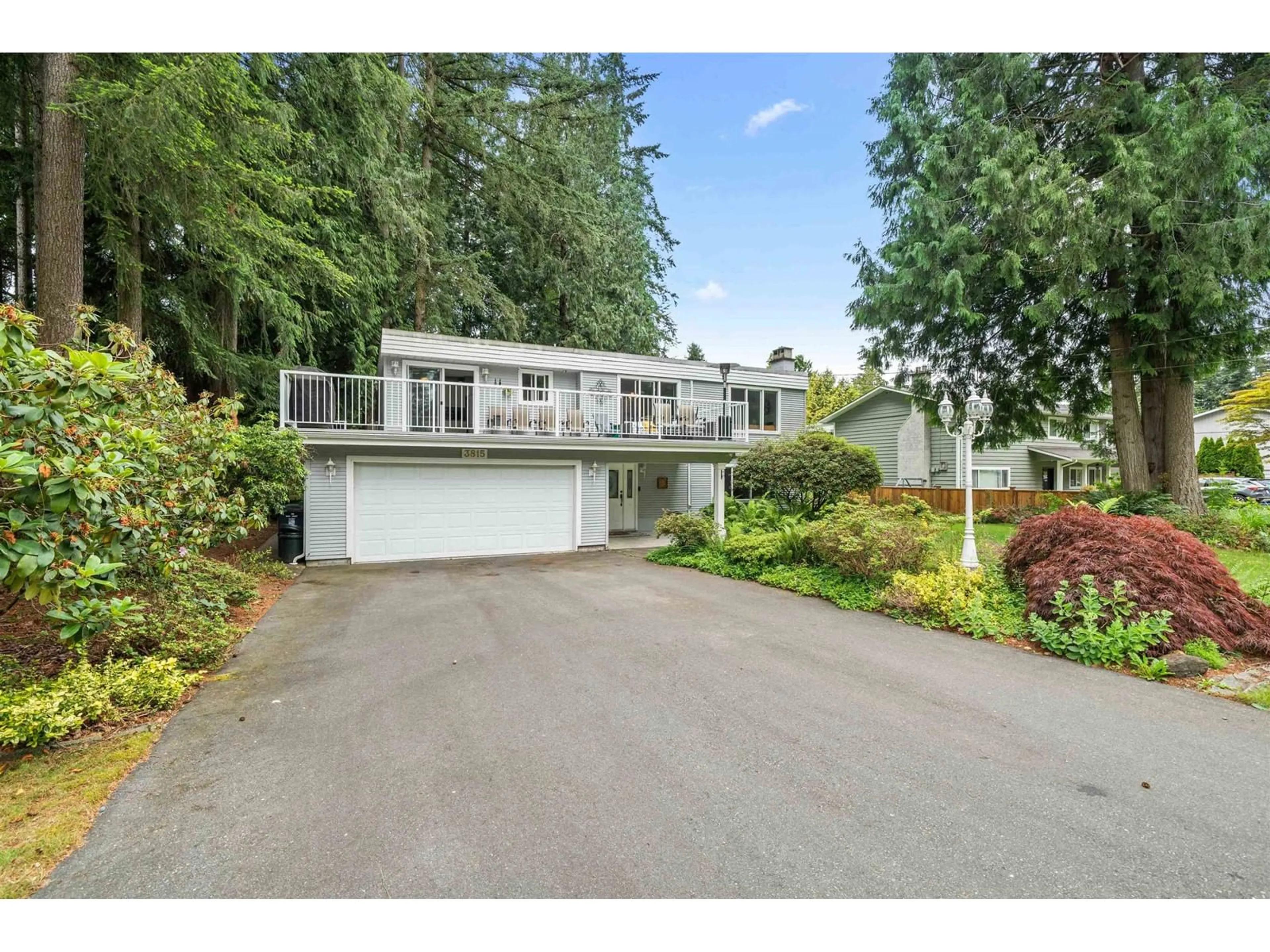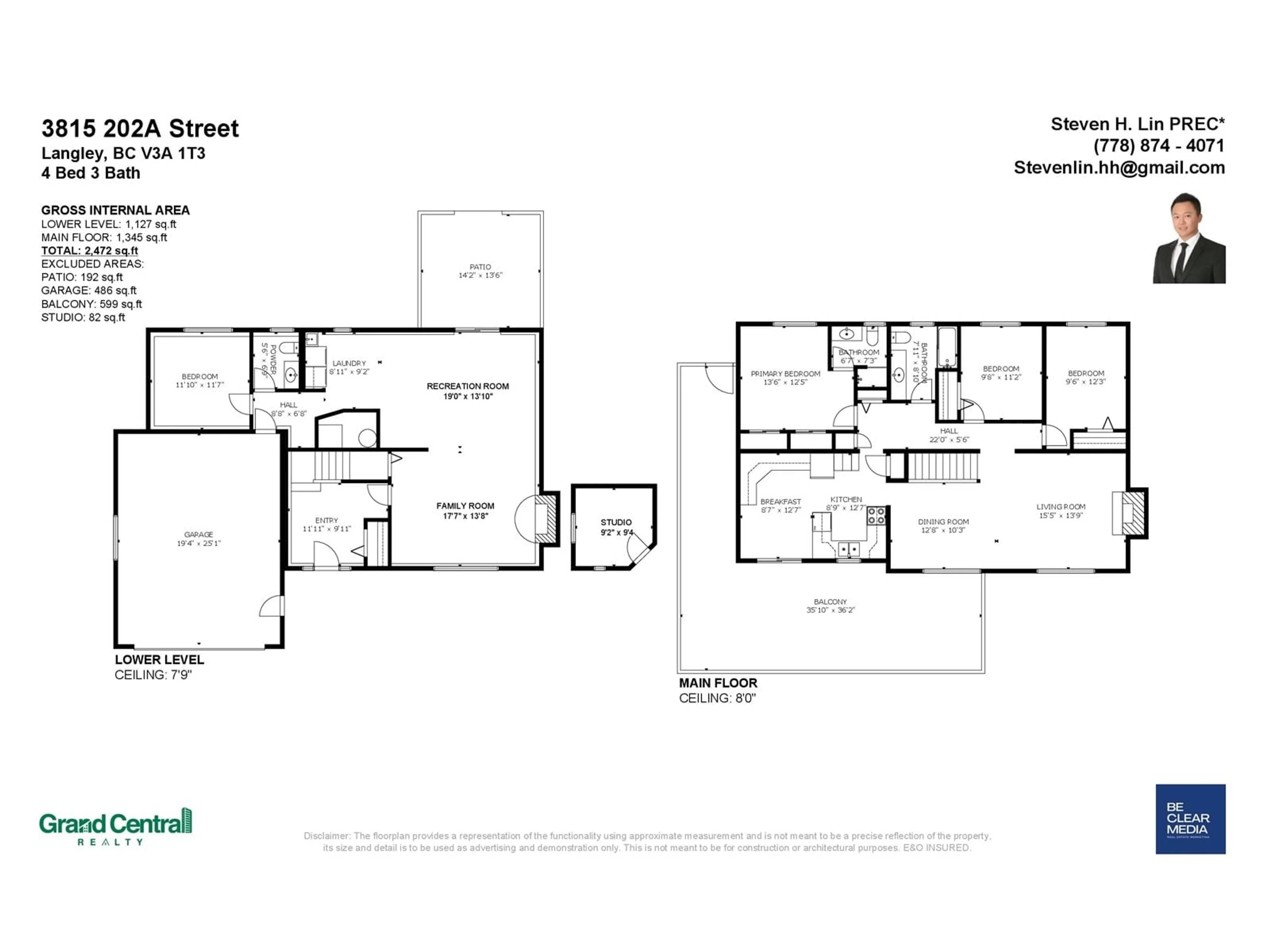3815 202A STREET, Langley, British Columbia V3A1T3
Contact us about this property
Highlights
Estimated ValueThis is the price Wahi expects this property to sell for.
The calculation is powered by our Instant Home Value Estimate, which uses current market and property price trends to estimate your home’s value with a 90% accuracy rate.Not available
Price/Sqft$622/sqft
Est. Mortgage$6,605/mth
Tax Amount ()-
Days On Market27 days
Description
Gorgeous Home with big yard 15,165sqft! Beautifully maintained, 2 level house with 3 large bedrooms on main floor, well accented main bathroom, a good sized dining room. A cozy gas fireplace compliments the large living room. Nicely laid out kitchen with eating area access to the front/side deck for gathering and relaxing. Below is a finished basement, with a great size family room and recreation room for your family to enjoy. Access from the garage, left is the office or bedroom. Rear slider leads to a fantastic, private, rare yard with multitude of ideas awaiting. Bonus is 9ft x 9ft studio or small workshop with its own power. Great family home with lots of future potential! Short drive to Willowbrook mall, Costco and future Skytrain station! (id:39198)
Property Details
Interior
Features
Exterior
Features
Parking
Garage spaces 6
Garage type -
Other parking spaces 0
Total parking spaces 6
Property History
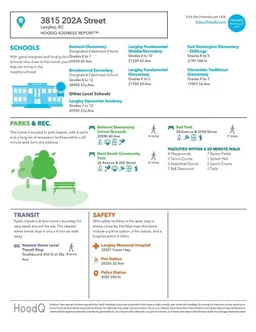 30
30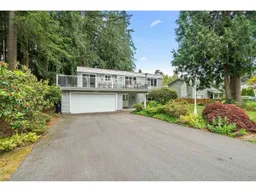 31
31
