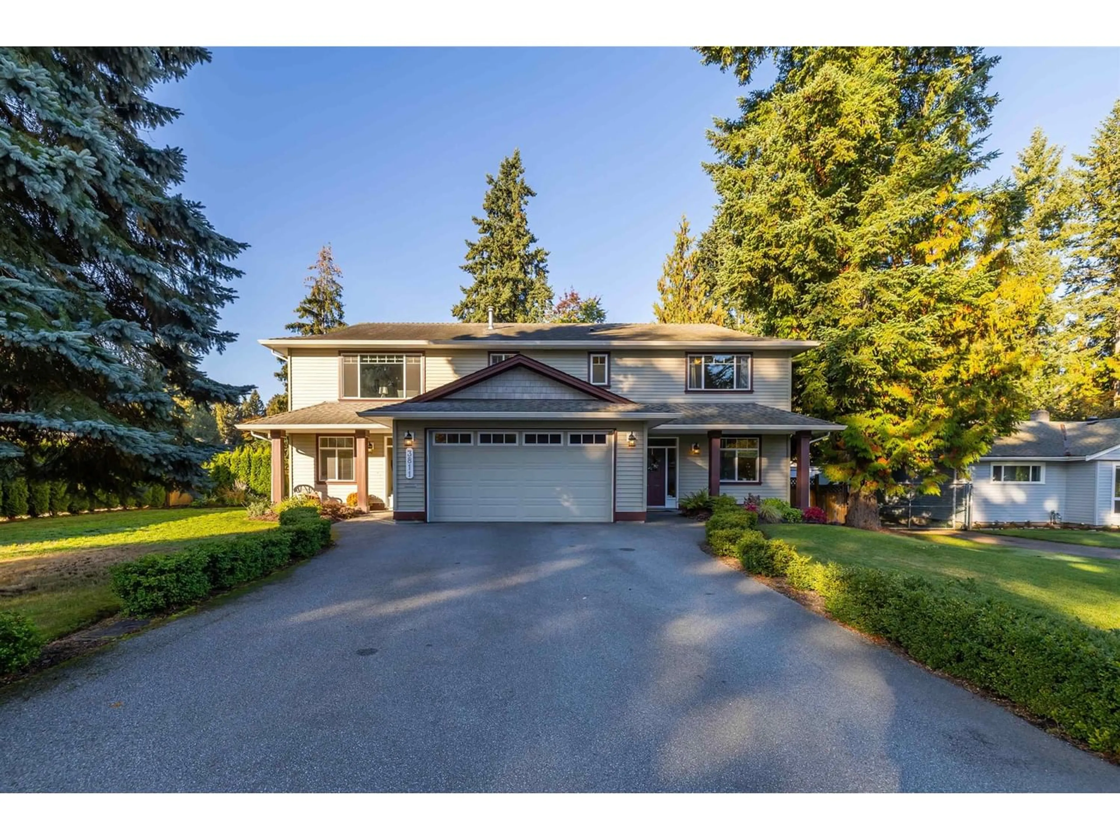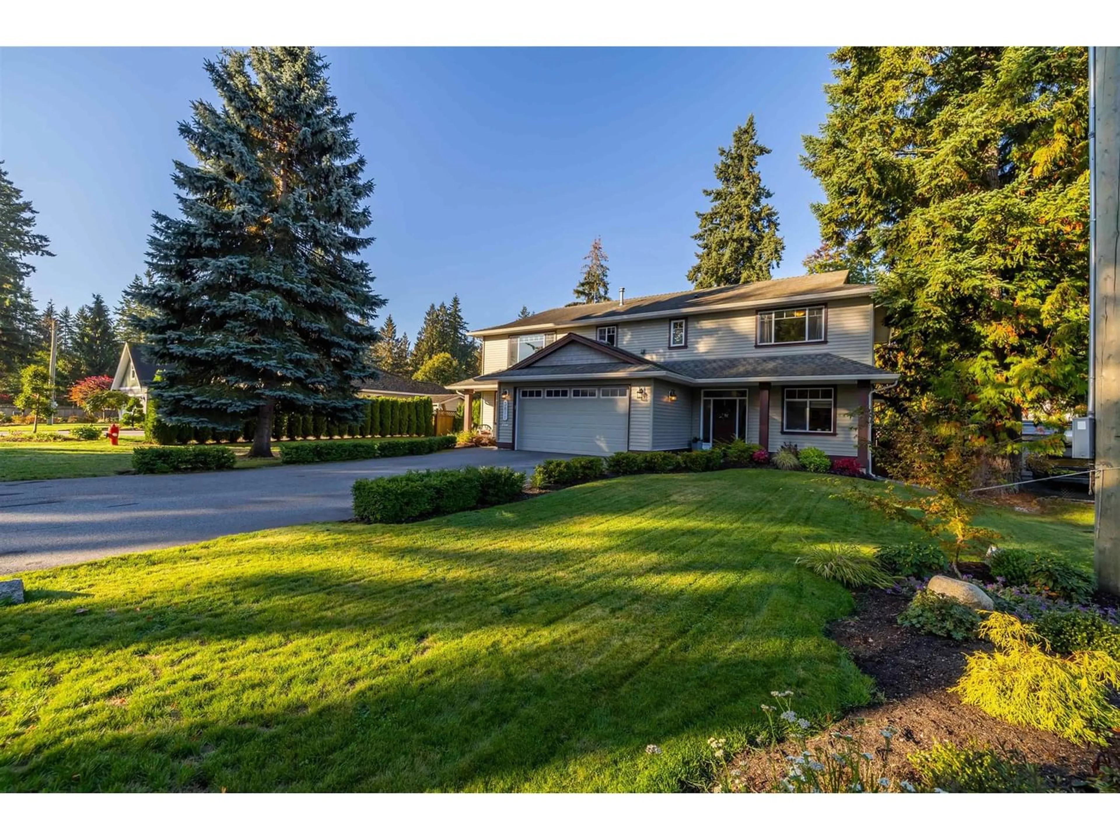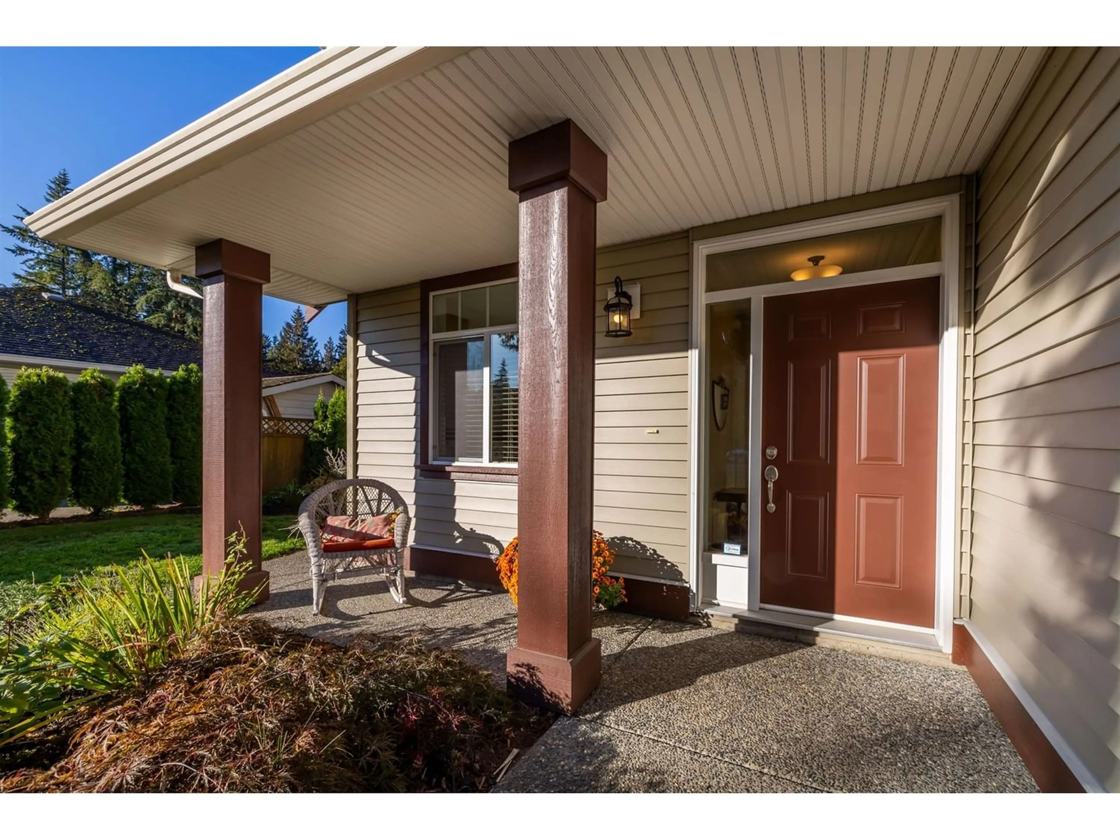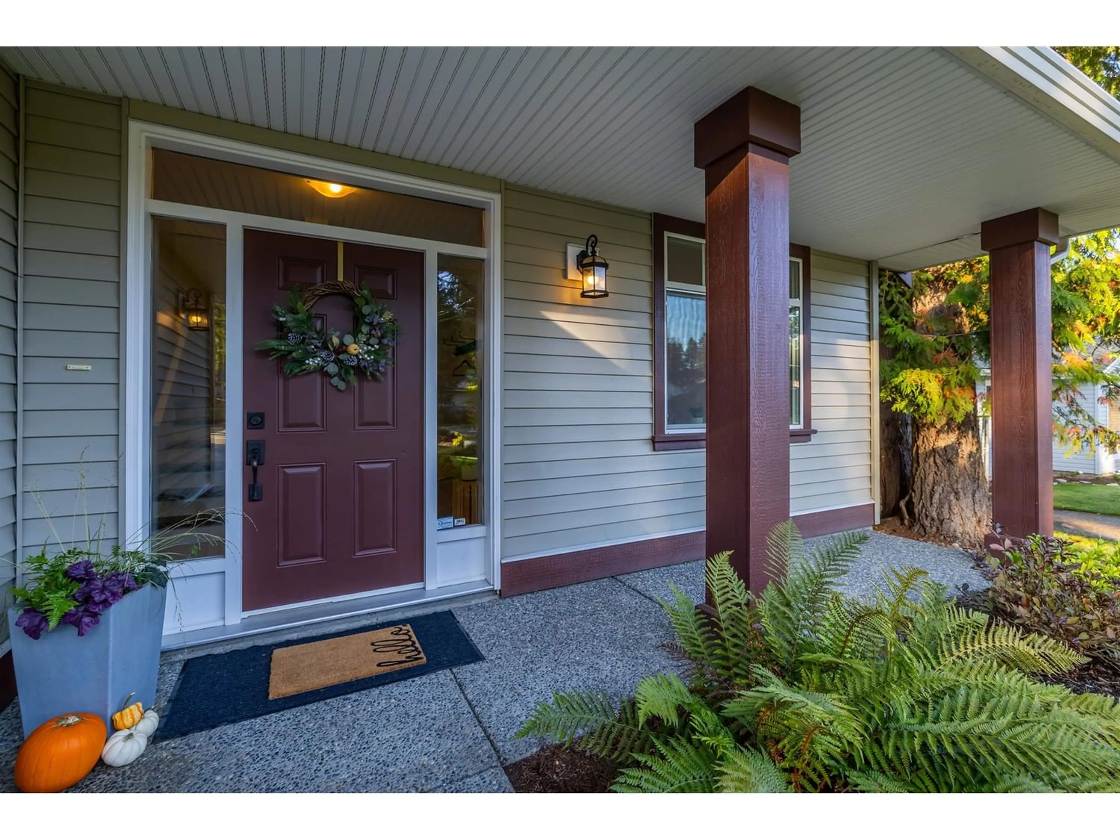3811 202 STREET, Langley, British Columbia V3A1R9
Contact us about this property
Highlights
Estimated ValueThis is the price Wahi expects this property to sell for.
The calculation is powered by our Instant Home Value Estimate, which uses current market and property price trends to estimate your home’s value with a 90% accuracy rate.Not available
Price/Sqft$555/sqft
Est. Mortgage$8,267/mo
Tax Amount ()-
Days On Market1 year
Description
Custom built for the original owners, this duplex-style w/ 2 separate FRONT entrances is ideal for 2 families nestled in the heart of Brookswood. Tailored for co-buying with in-laws, its layout spans nearly 3500 sqft on 2 levels. Enjoy the warmth of in-floor radiant heat & extra sound proofing w/ concrete-lined floors. *LEGAL suite offers 2 bdrms + den/office, 9ft ceilings & plenty of windows to let in natural light - this is not your typical suite! For upstairs use, you will find 4 bdrms. New floors in 2020 lend a fresh, modern allure. The meticulous 12,000 sq ft FLAT LOT invites endless play for the kids & lots of space for gardeners. Steps from Belmont Elementary School and shopping. Embrace the dream of family living in this 1 of a kind gem! (id:39198)
Property Details
Interior
Features
Exterior
Features
Parking
Garage spaces 6
Garage type Garage
Other parking spaces 0
Total parking spaces 6
Property History
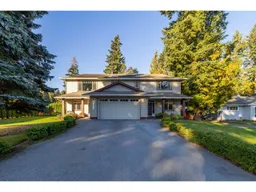 39
39
