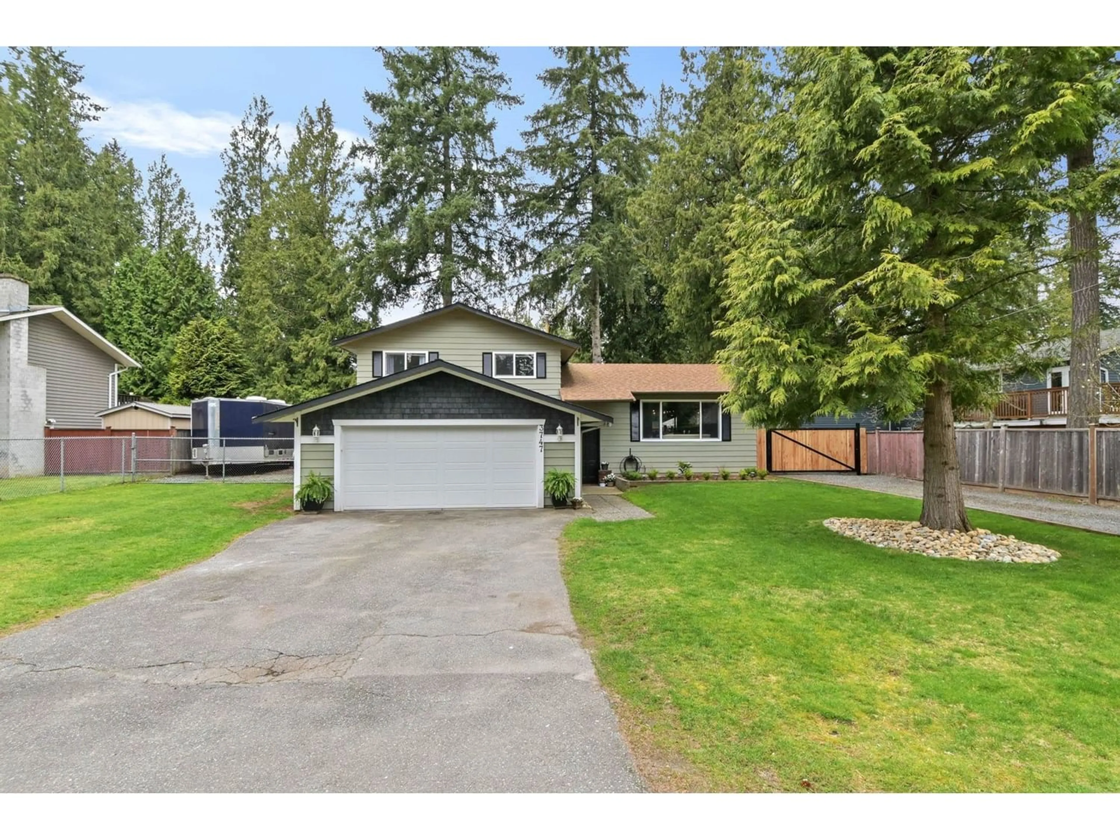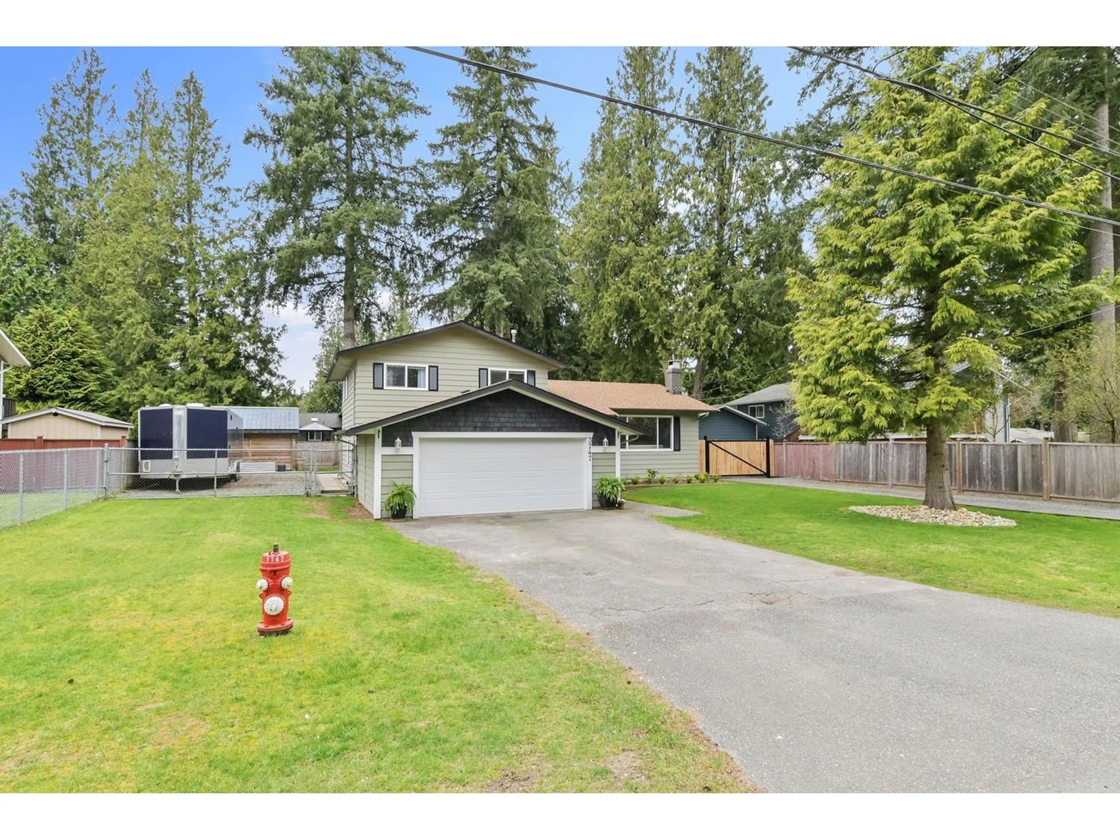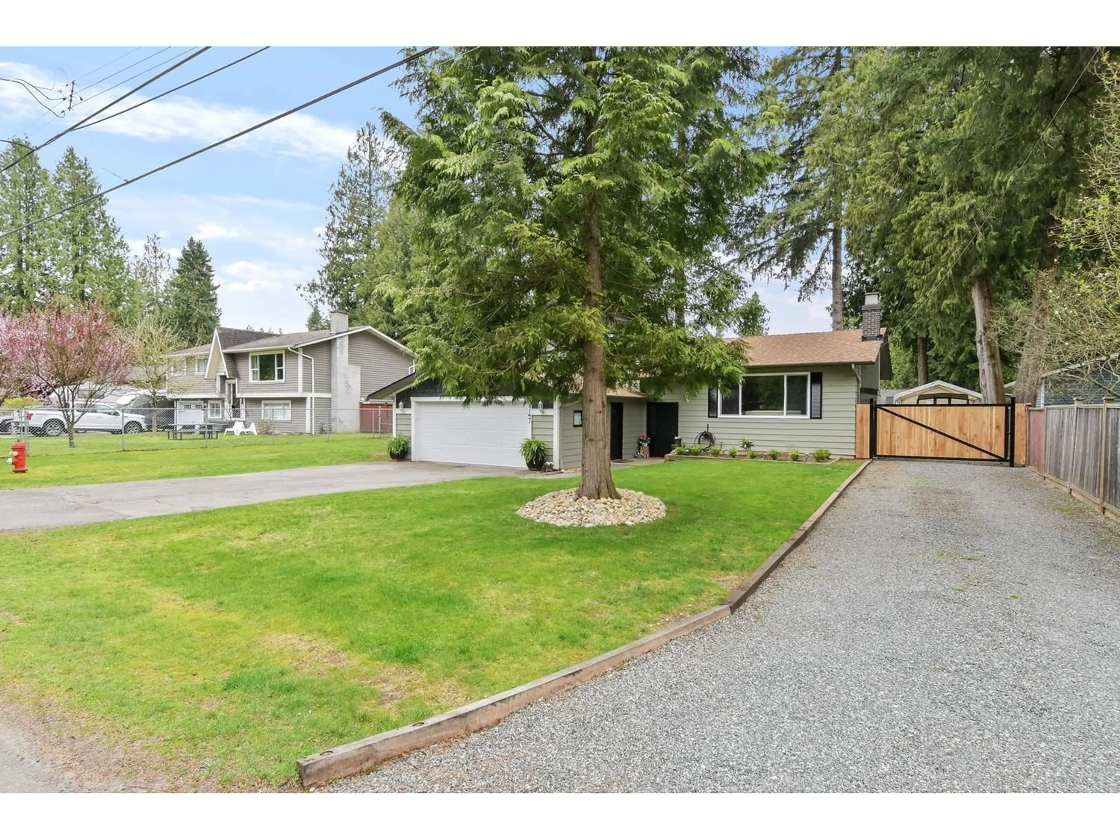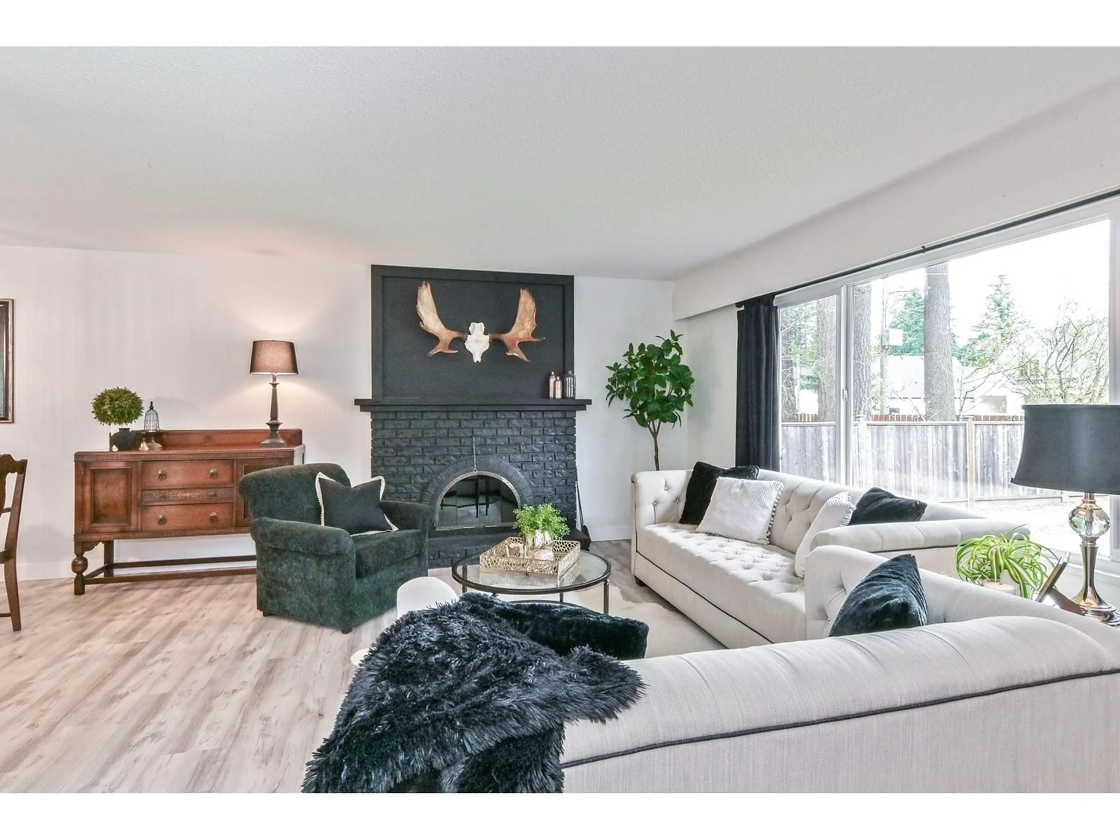3747 207 STREET, Langley, British Columbia V3A4X5
Contact us about this property
Highlights
Estimated ValueThis is the price Wahi expects this property to sell for.
The calculation is powered by our Instant Home Value Estimate, which uses current market and property price trends to estimate your home’s value with a 90% accuracy rate.Not available
Price/Sqft$831/sqft
Est. Mortgage$6,657/mo
Tax Amount ()-
Days On Market258 days
Description
Welcome to this CAPTIVATING Brookswood 3-level split nestled on a serene no thru street. This home is a SHOWSTOPPER, boasting a 11'x9' workshop, a BREATHTAKING large deck & patio perfect for entertaining. TWO side driveways provide AMPLE parking for RVs and guests PLUS amazing BY. Up you'll find 3 bedrooms exquisitely appointed & a den/bdrm below. Ensuite and main bath upstairs have been TASTEFULLY RENOVATED as well as the kitchen which features quartz countertops & solid wood cabinets. Vinyl planking on the main & lower level & laminate flooring upstairs. The HW tank replaced last yr. STORAGE abounds in the large dry crawlspace. This home is truly a delight & offers a perfect blend of style, comfort & superb location. OPEN HOUSE APR 13/14 from 1-3. (id:39198)
Property Details
Interior
Features
Exterior
Parking
Garage spaces 12
Garage type -
Other parking spaces 0
Total parking spaces 12




