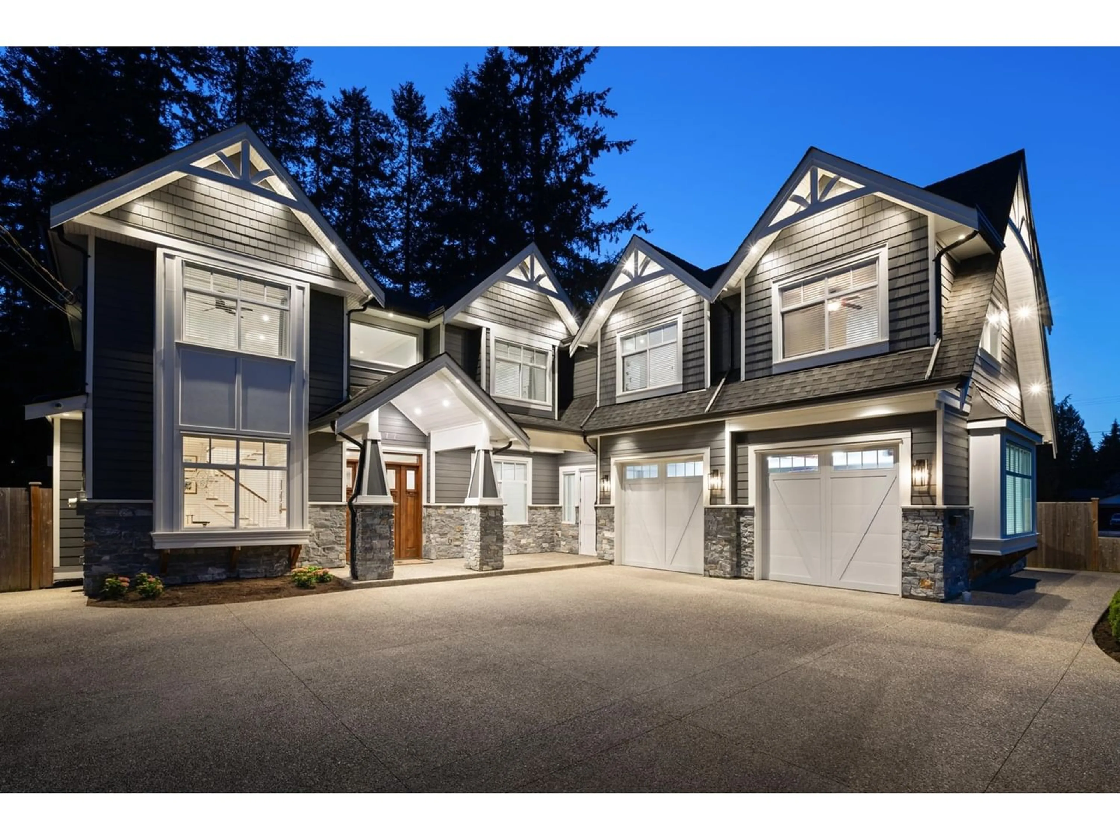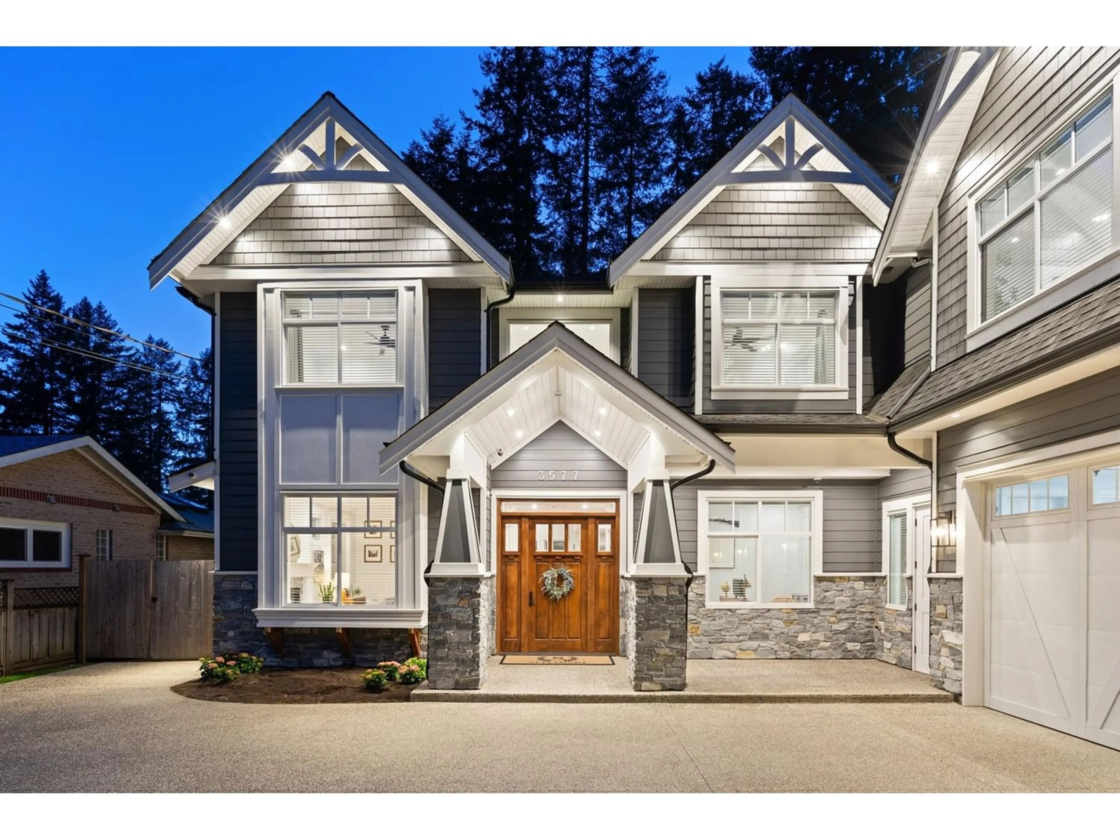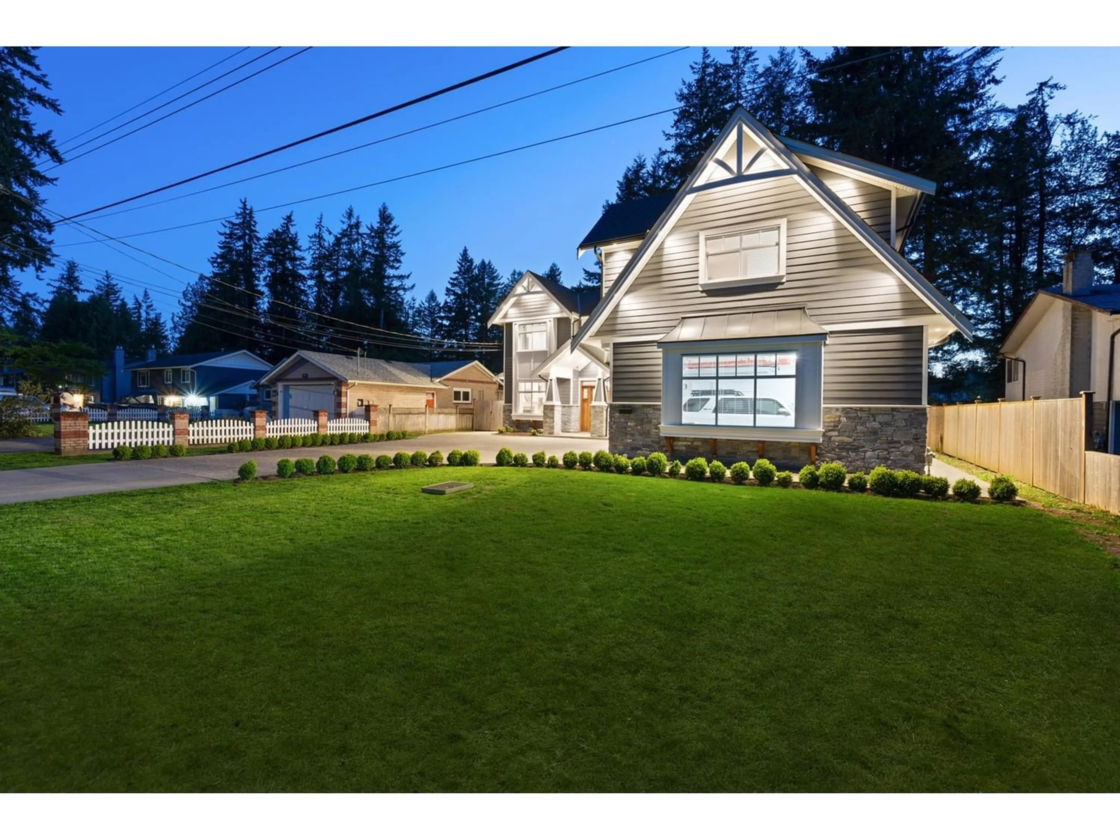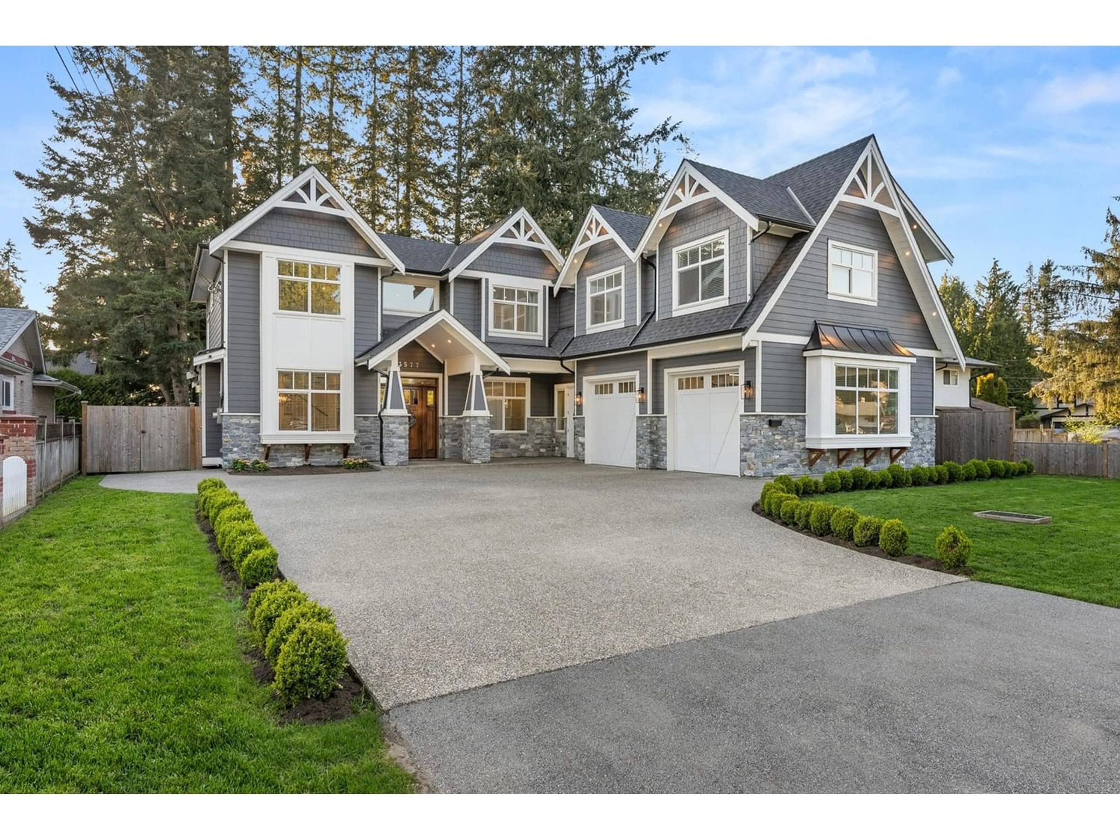3577 198A STREET, Langley, British Columbia V3A1G7
Contact us about this property
Highlights
Estimated ValueThis is the price Wahi expects this property to sell for.
The calculation is powered by our Instant Home Value Estimate, which uses current market and property price trends to estimate your home’s value with a 90% accuracy rate.Not available
Price/Sqft$569/sqft
Est. Mortgage$11,114/mo
Tax Amount ()-
Days On Market242 days
Description
Welcome to BROOKSWOOD'S latest CUSTOM BUILT MASTERPIECE with EXCEPTIONAL craftsmanship! A GRAND entrance with 10' Ceilings on the Main Floor invites you to this CAPTIVATING 6 Bed, 6 Bath EXECUTIVE home. ENTERTAIN in a CHEFS DREAM kitchen with FULGOR & MIELE APPLIANCES, GORGEOUS QUARTZ counters/backsplash, CUSTOMIZED cabinetry w/WALK-IN Pantry. Lg FAMILY ROOM offers Floor to Ceiling CUSTOMIZED SHELVING WALL! COMFORTING Dining room opens up to a PRIVATE BACKYARD thru multi-slide PATIO DOORS. Add'l FEATURES: 2 BDRM LEGAL Coach Home; Engineered PRAVADA Floors; HVAC System; CCTV System; COFFERED Ceilings; LED lighting; R/I EV. Close to ALL LEVELS of schools, Brookswood & Willowbrook Shopping, CHIC Eateries, Local Wineries, mins drive to White Rock, US Border, transportation & MORE! (id:39198)
Property Details
Interior
Features
Exterior
Features
Parking
Garage spaces 8
Garage type -
Other parking spaces 0
Total parking spaces 8




