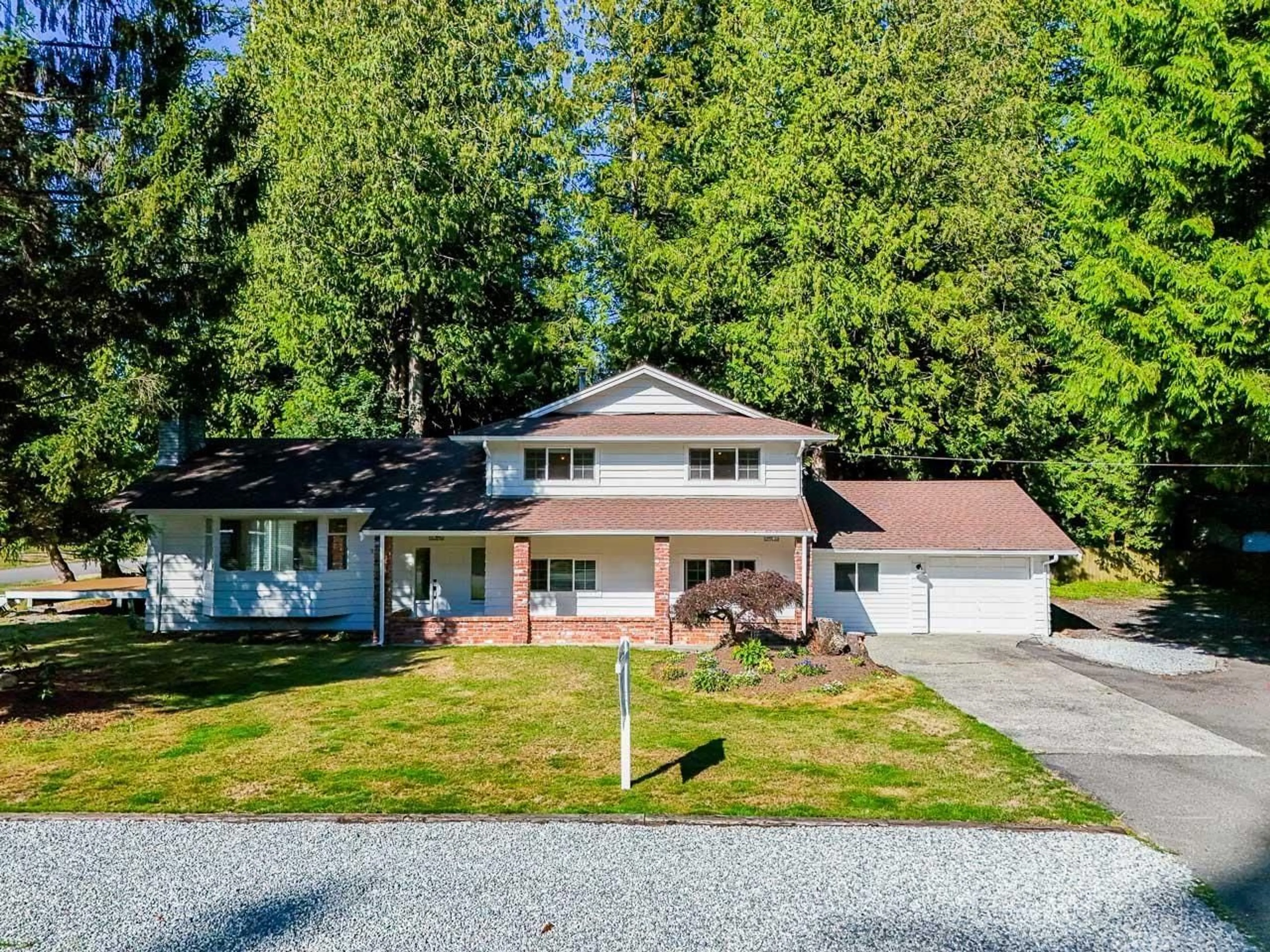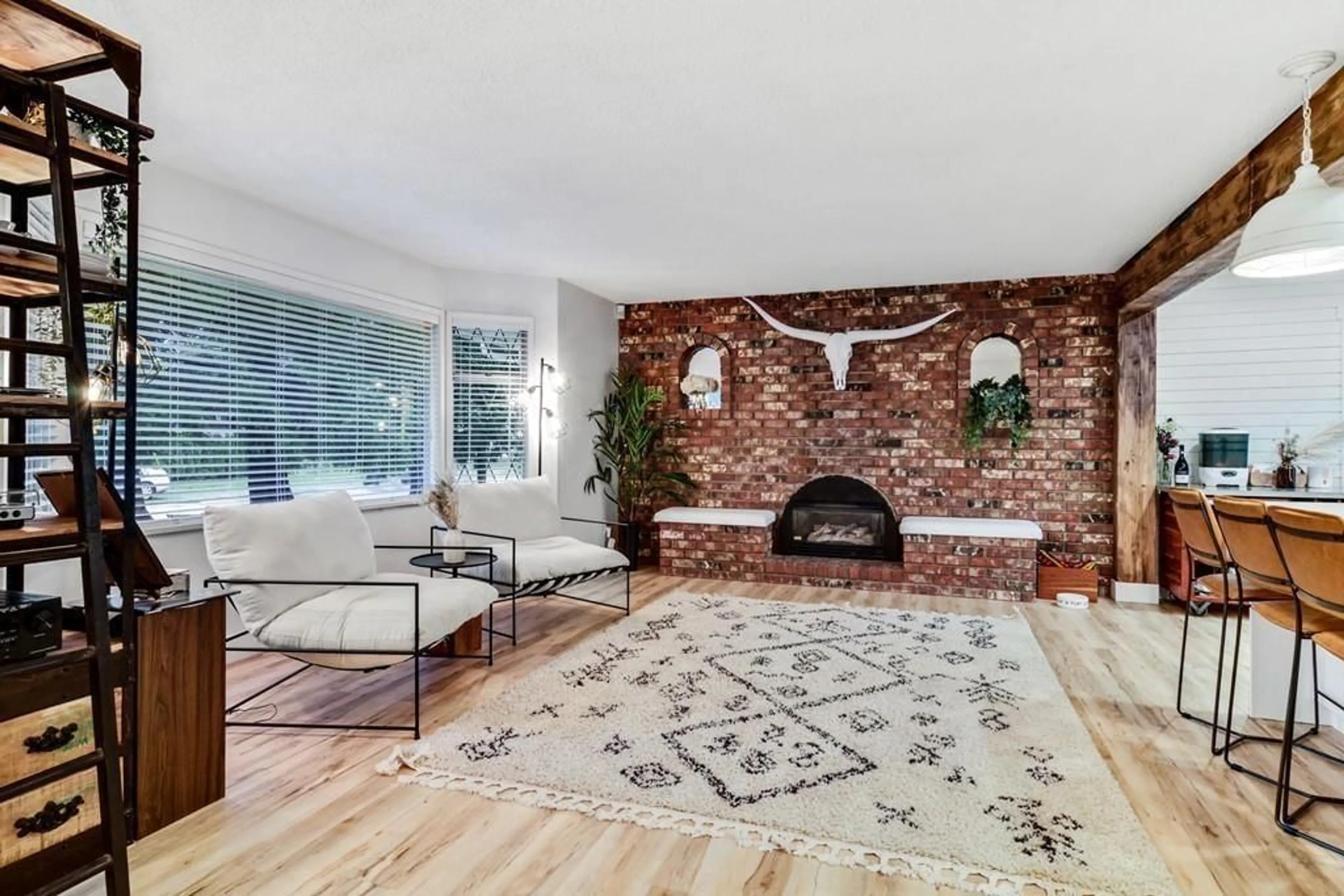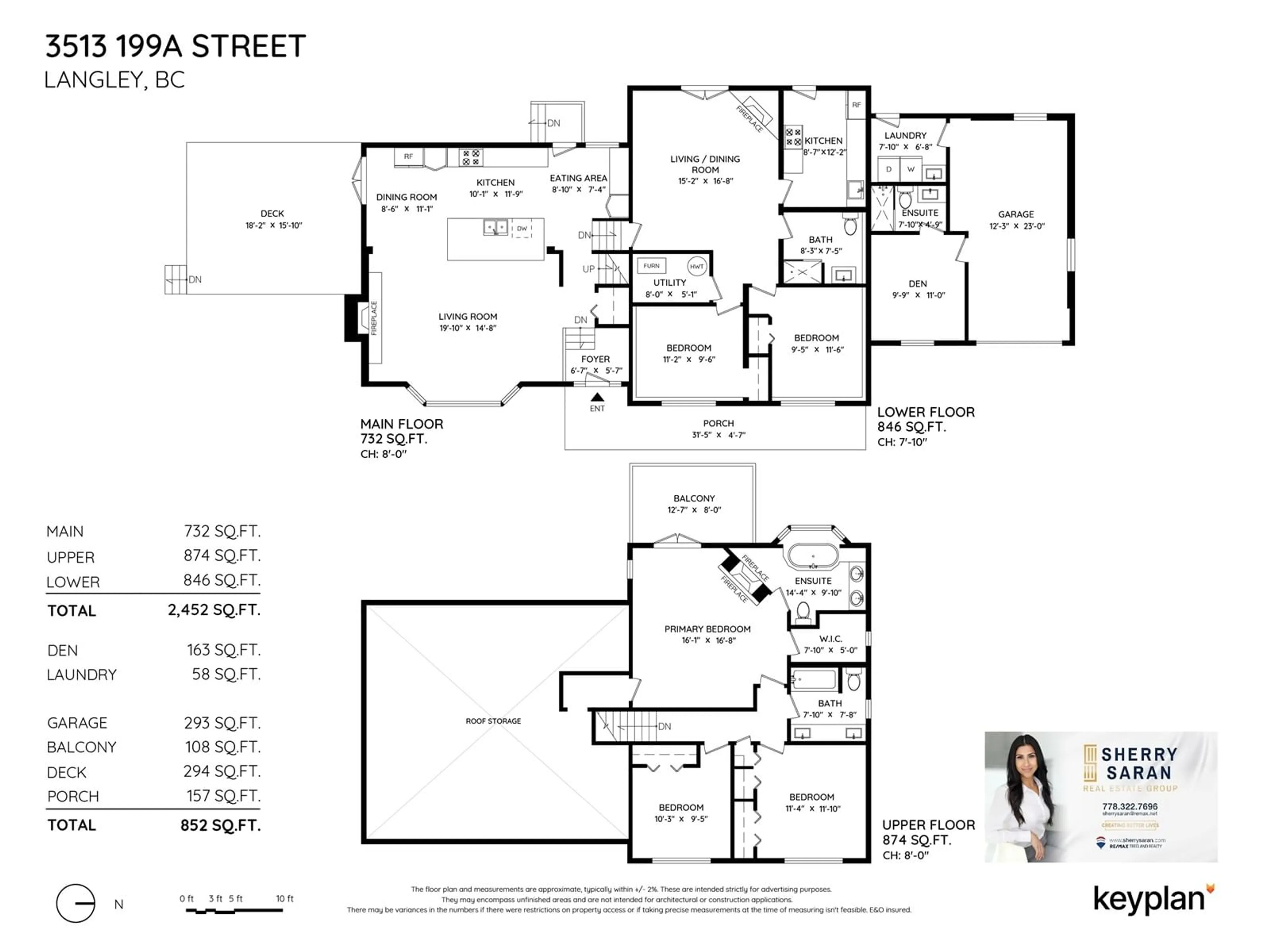3513 199A STREET, Langley, British Columbia V3A1J3
Contact us about this property
Highlights
Estimated ValueThis is the price Wahi expects this property to sell for.
The calculation is powered by our Instant Home Value Estimate, which uses current market and property price trends to estimate your home’s value with a 90% accuracy rate.Not available
Price/Sqft$662/sqft
Est. Mortgage$6,979/mth
Tax Amount ()-
Days On Market31 days
Description
Welcome to BROOKSWOOD's Latest Showstopper! This 2021-FULLY RENOVATED 2,452sqft home located on a 13,000sqft+ CORNER LOT offers 5 Beds, 4 Baths, Den including a 2 Bed UNAUTHORIZED SUITE! Open floorplan, gorgeous kitchen with exposed BEAMS, LRG Island, SUBWAY backsplash, QUARTZ counters, GAS Stove & SS Appliances. Bright LR boasts BAY WINDOWS, BEAUTIFUL GAS F/P connecting to DR with FRENCH DOORS leading to LRG DECK. The top floor features a primary BDRM with a W/I closet, BALCONY & a SEE-THROUGH GAS F/P visible from luxurious ensuite including a large SOAKER TUB, & double vanity. Located in a QUIET neighbourhood, home is close to Transit, Brookswood Village, Willowbrook Shopping Center, US Border, Brookswood Secondary & Noel Booth Elementary schools. (id:39198)
Property Details
Interior
Features
Exterior
Features
Parking
Garage spaces 10
Garage type -
Other parking spaces 0
Total parking spaces 10
Property History
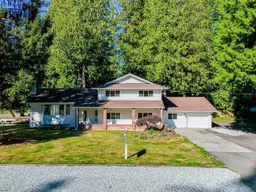 40
40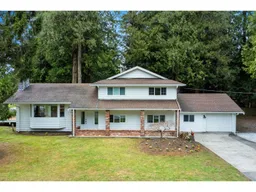 39
39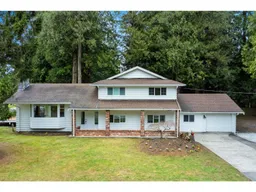 40
40
