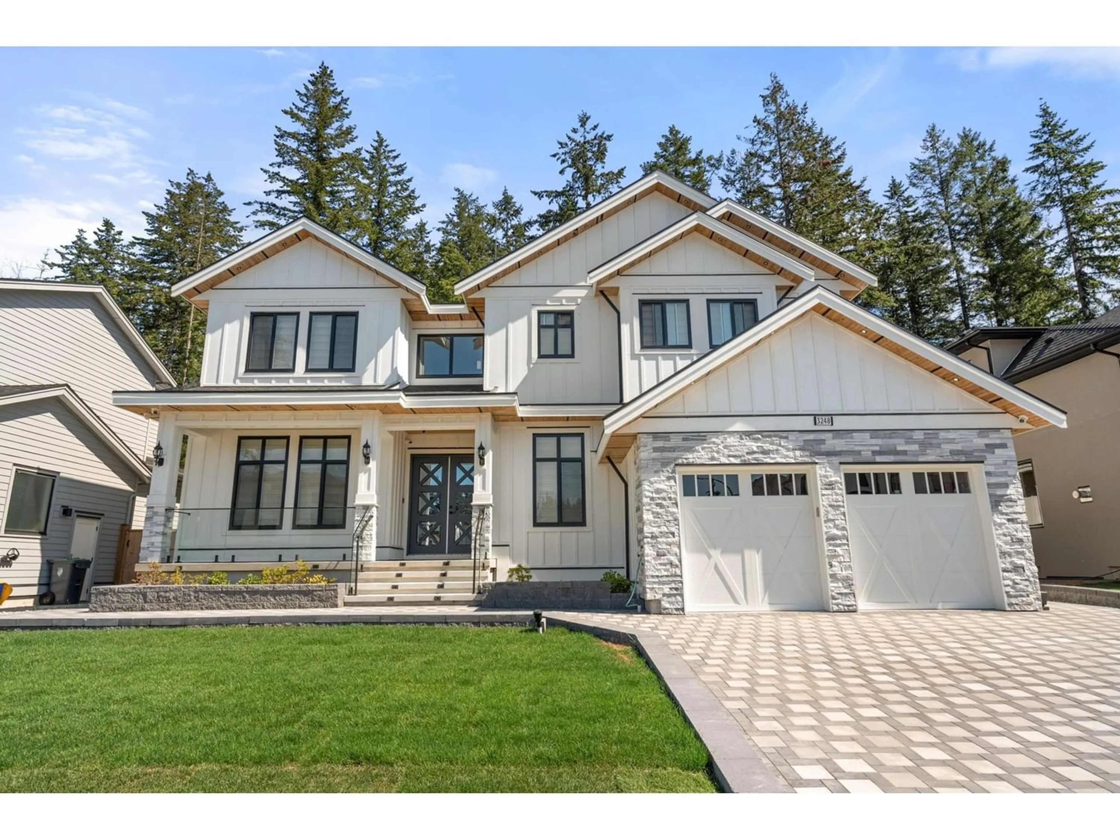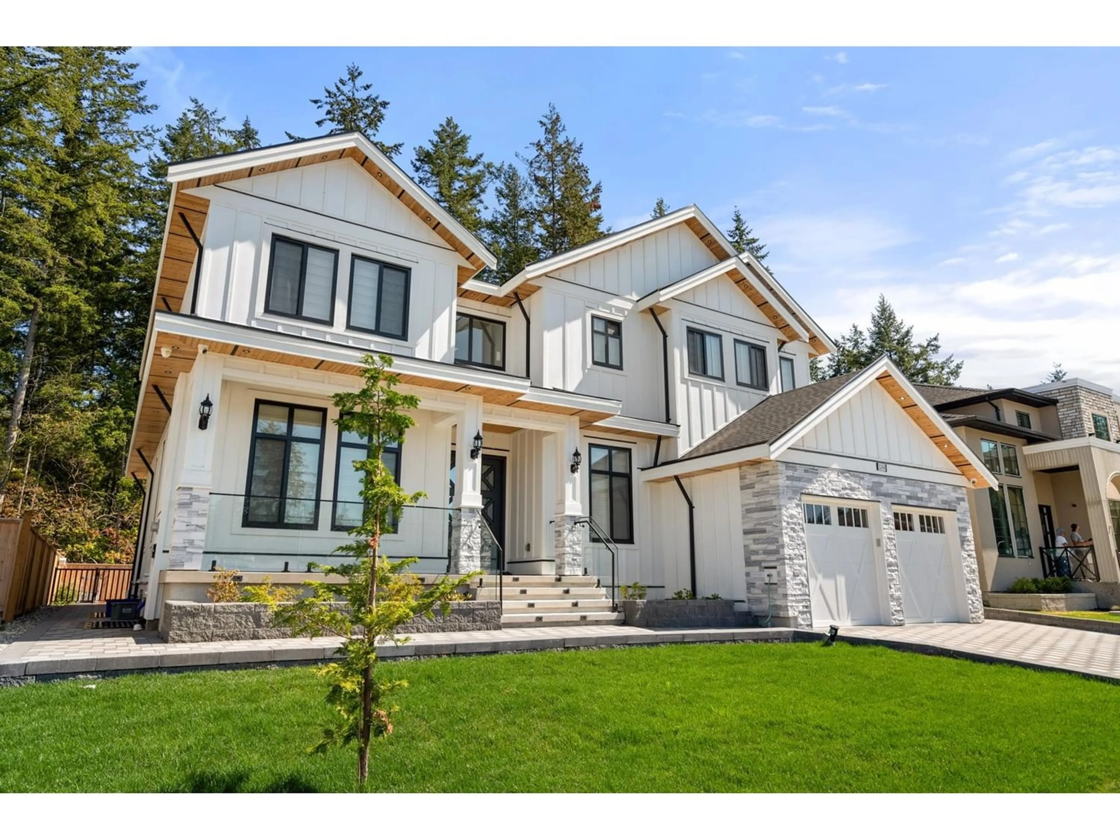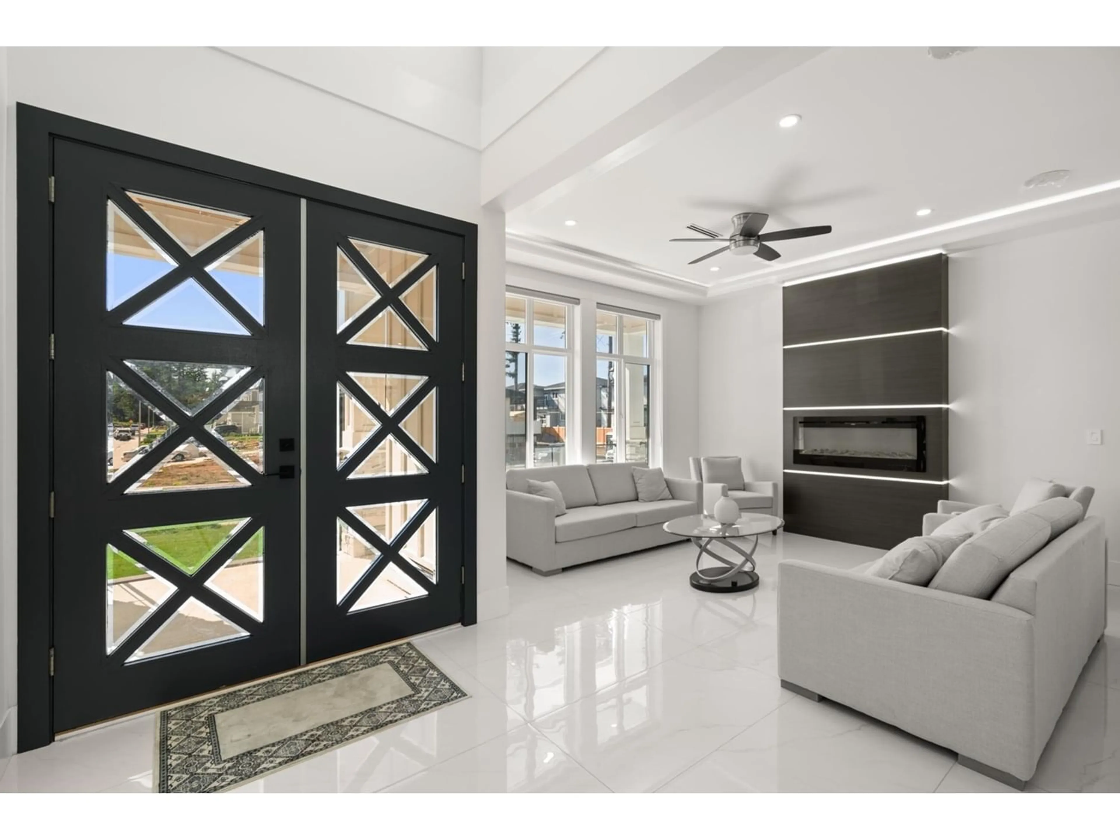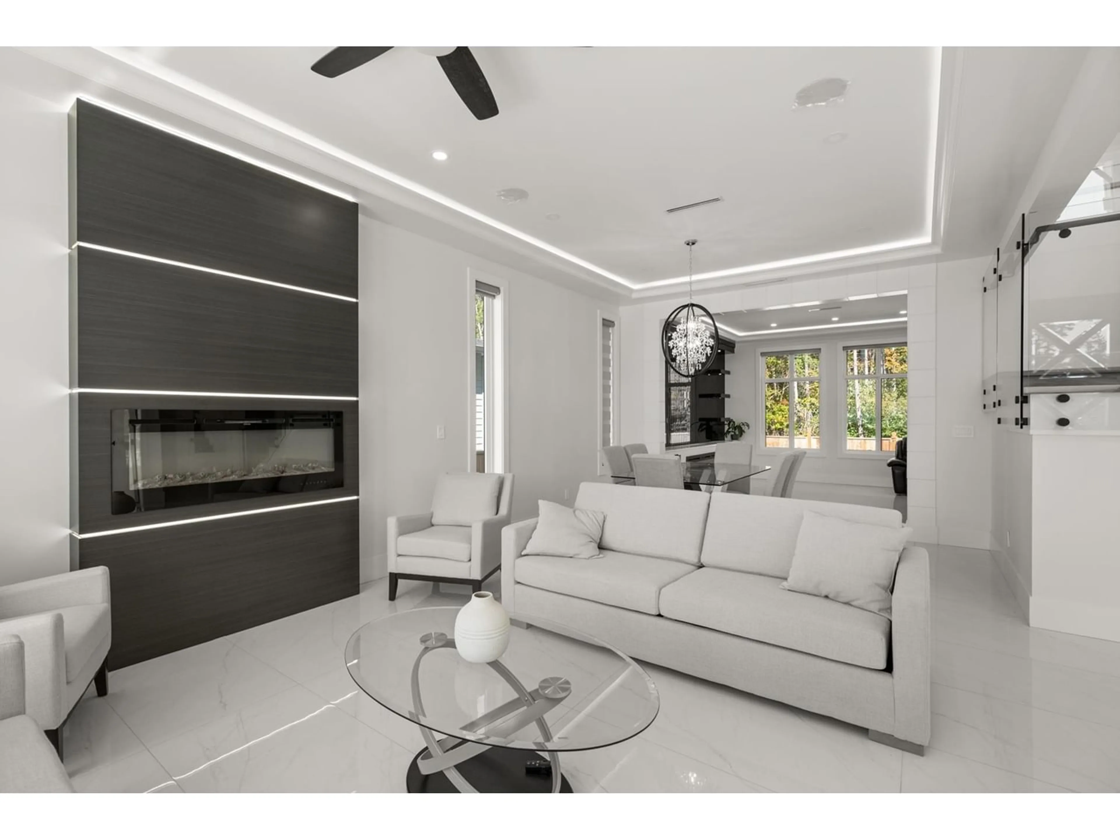3248 198 STREET, Langley, British Columbia V3A0N9
Contact us about this property
Highlights
Estimated ValueThis is the price Wahi expects this property to sell for.
The calculation is powered by our Instant Home Value Estimate, which uses current market and property price trends to estimate your home’s value with a 90% accuracy rate.Not available
Price/Sqft$459/sqft
Est. Mortgage$11,114/mo
Tax Amount ()-
Days On Market293 days
Description
Custom built in Brookswood with NO GST, this modern contemporary home has all the bells & whistles including solar panels, w/over 5,600 sqft of luxurious living space on 7,018 sqft lot. The main floor boasts 10-foot ceilings & open concept layout, w/spacious living & dining area that flows into a massive family room w/feature wall entertainment unit. The chef's kitchen is a dream, offering a center island, quartz countertops, & convenient spice kitchen w/skylight. The main floor is complete w/a den & guest bedroom w/its own bathroom. Upstairs, features 4 master bedrooms, each w/their own spa-like ensuite, skylights, & walk-in closets. The basement is perfect for entertaining featuring a media room w/wet bar, storage room, & two suites (2-bedroom & 1-bedroom) w/their own laundry. The high-end finishing touches throughout the home include radiant floor heating, HRV system, hide-a-hose vacuum system, EV charging station, built-in ceiling speakers, wood soffits, and steam showers. Don't miss out! (id:39198)
Property Details
Interior
Features
Exterior
Parking
Garage spaces 6
Garage type Garage
Other parking spaces 0
Total parking spaces 6




