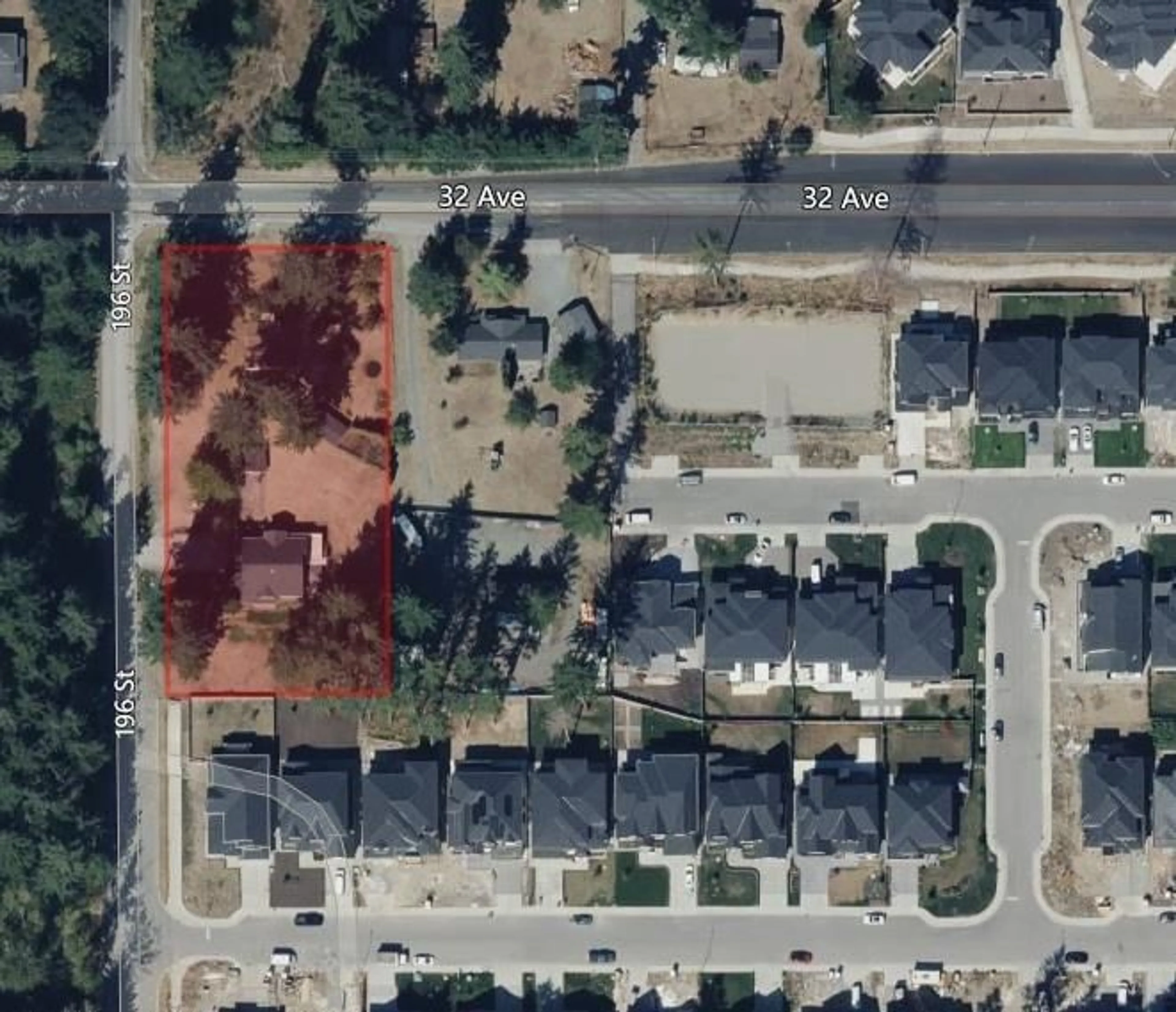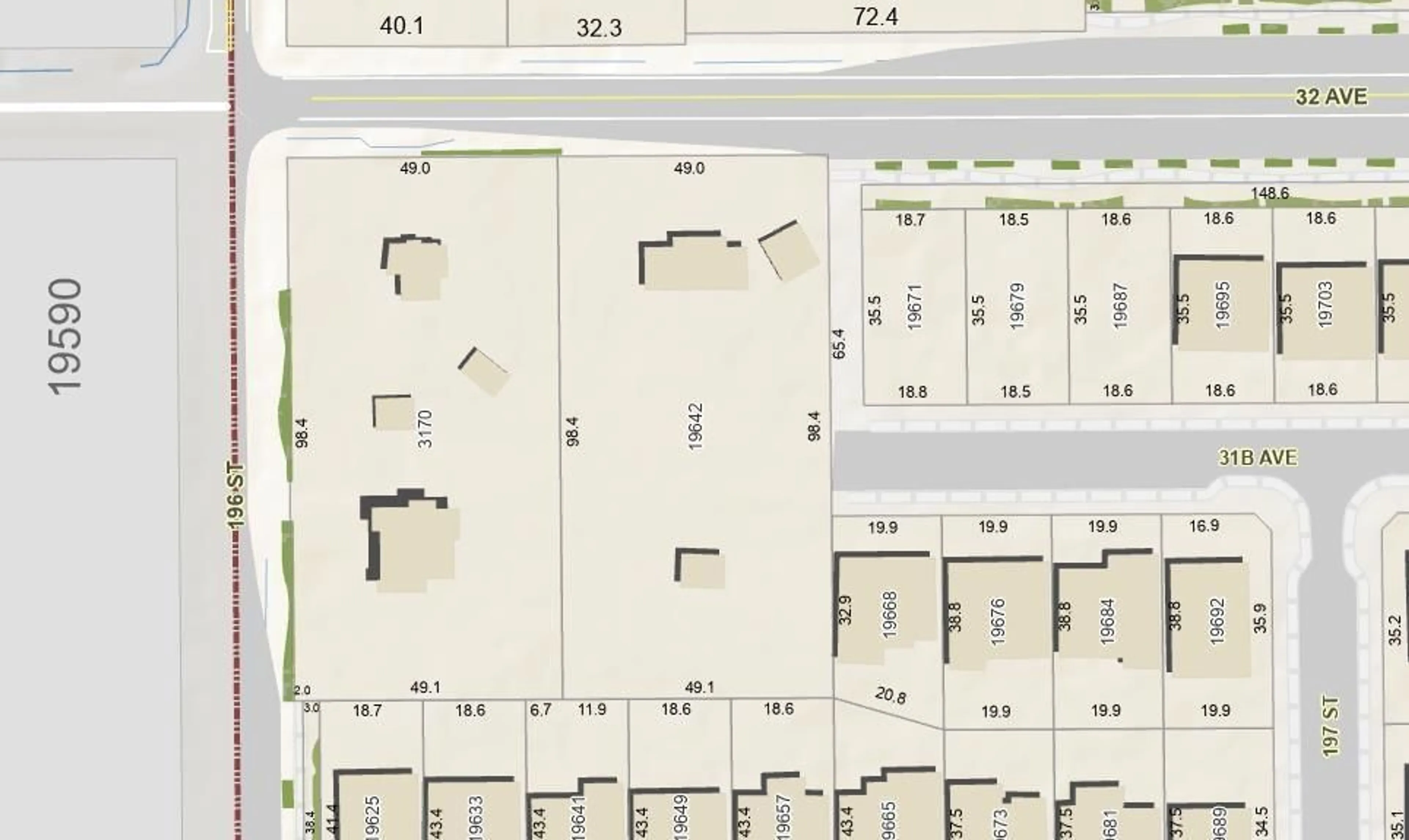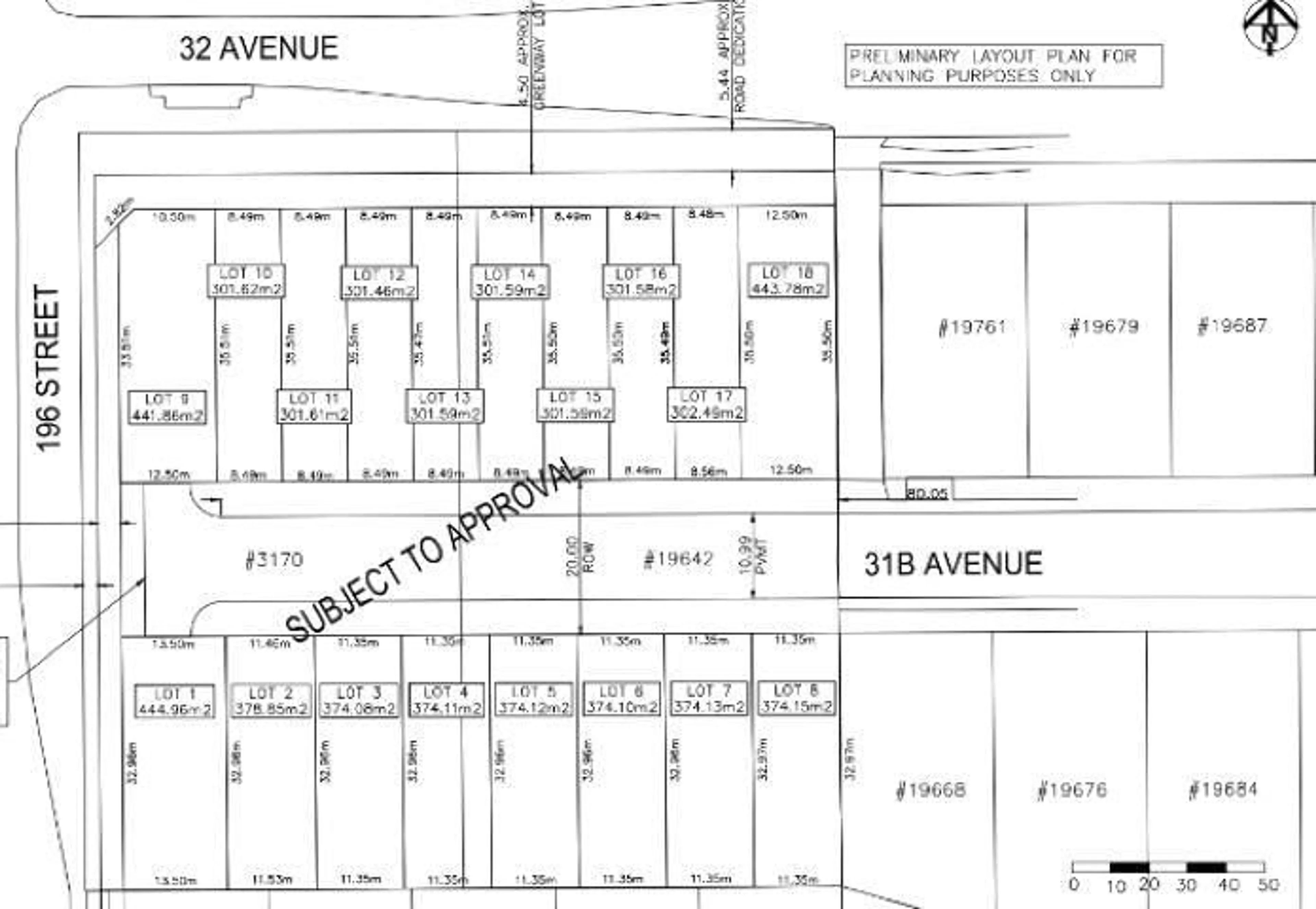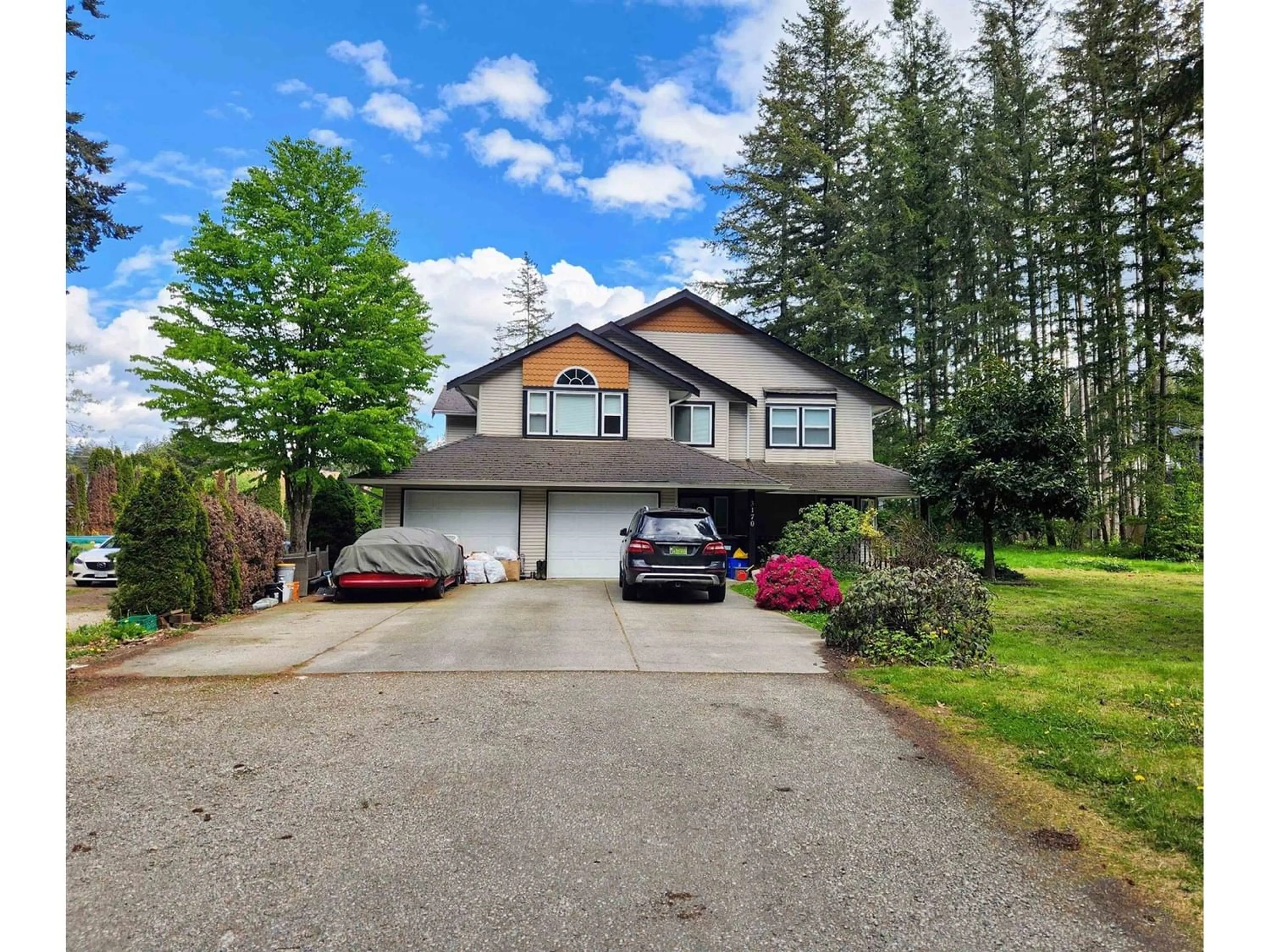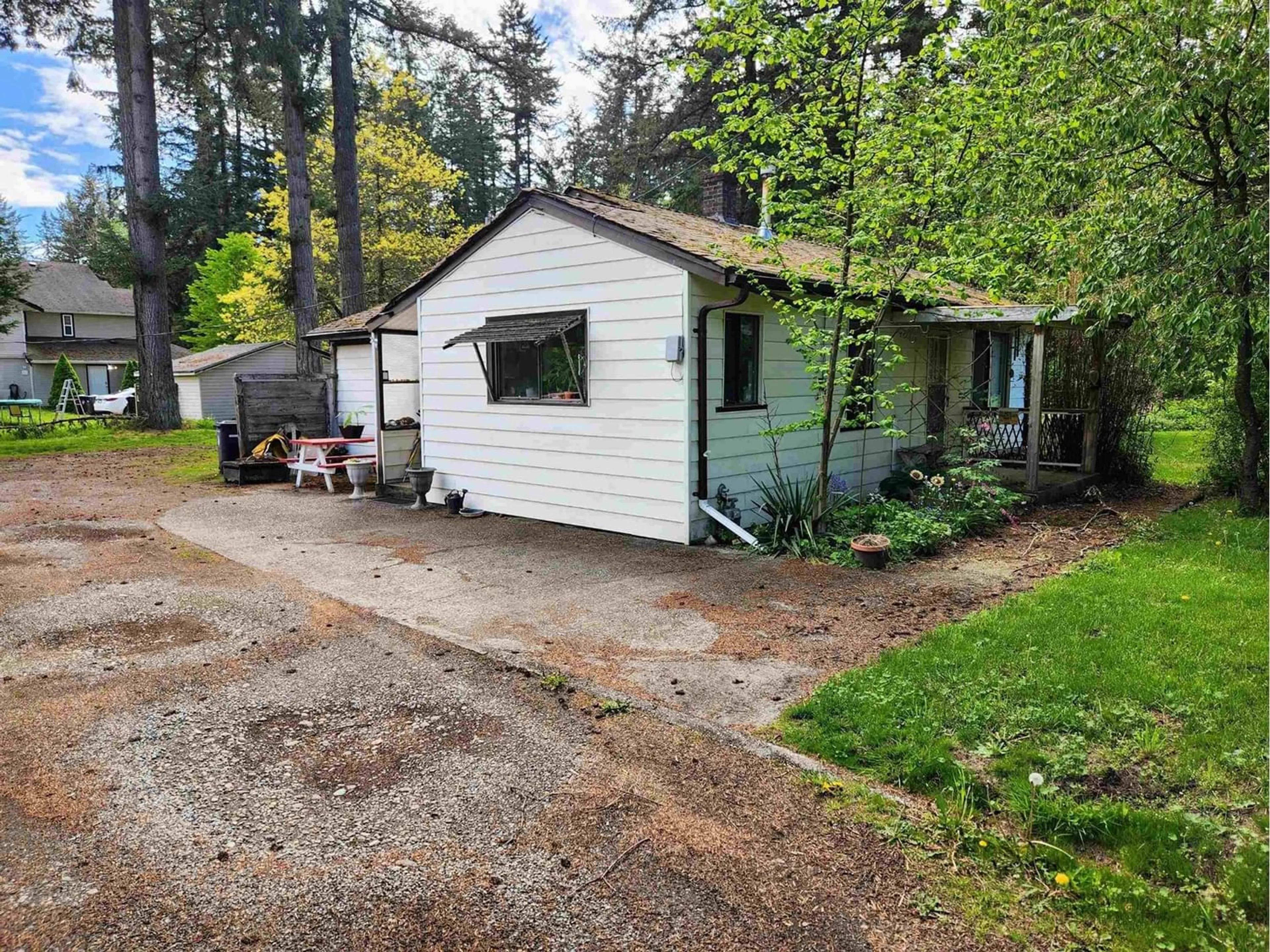3170 196 STREET, Langley, British Columbia V2Z1A1
Contact us about this property
Highlights
Estimated ValueThis is the price Wahi expects this property to sell for.
The calculation is powered by our Instant Home Value Estimate, which uses current market and property price trends to estimate your home’s value with a 90% accuracy rate.Not available
Price/Sqft$1,558/sqft
Est. Mortgage$23,191/mo
Tax Amount ()-
Days On Market280 days
Description
Discover an incredible land development opportunity! Located in Brookswood Langley, this spacious parcel of 1.2 Acre and combined with next door total 2.4 acres is ready for your vision where a cozy 2 Level house (with 6bed/4bath/2Kitchens) harmonizes with vast open space. Bonus: An another independent 3 bed detached home and a storage shed is there as your mortgage helper. Enough space for your car, trucks & Rv's. With Corner Lot this parcel is flexible for various potential developments.18 Lot subdivision application filed by the sellers in TOL in progress (3170 196 St Ave & 19642 32 Ave-MLS#R2879339). Don't miss out on shaping the future of this dynamic area-explore the potential today!" (id:39198)
Property Details
Interior
Features
Exterior
Features
Parking
Garage spaces 6
Garage type -
Other parking spaces 0
Total parking spaces 6
Property History
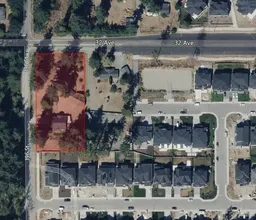 5
5
