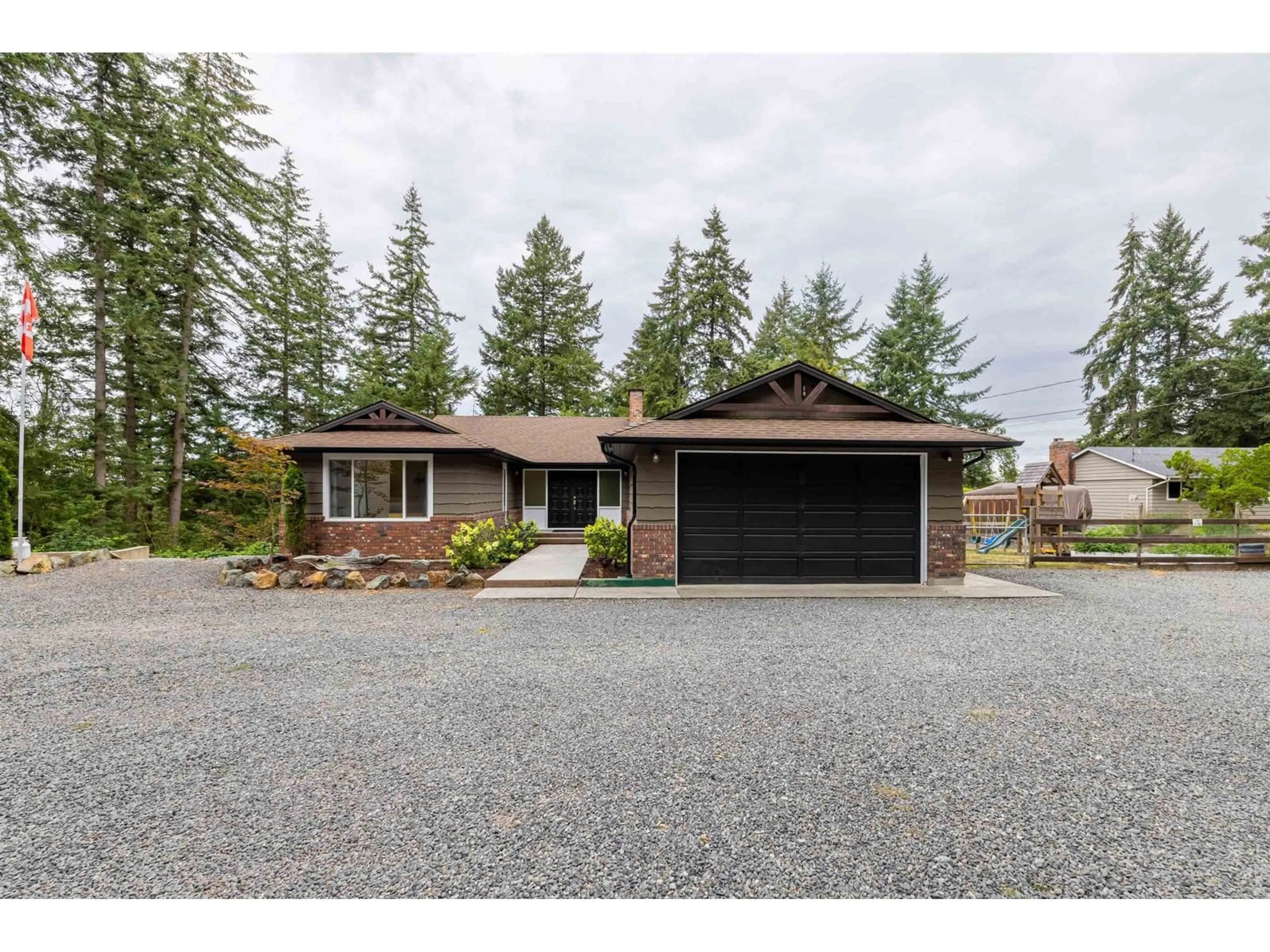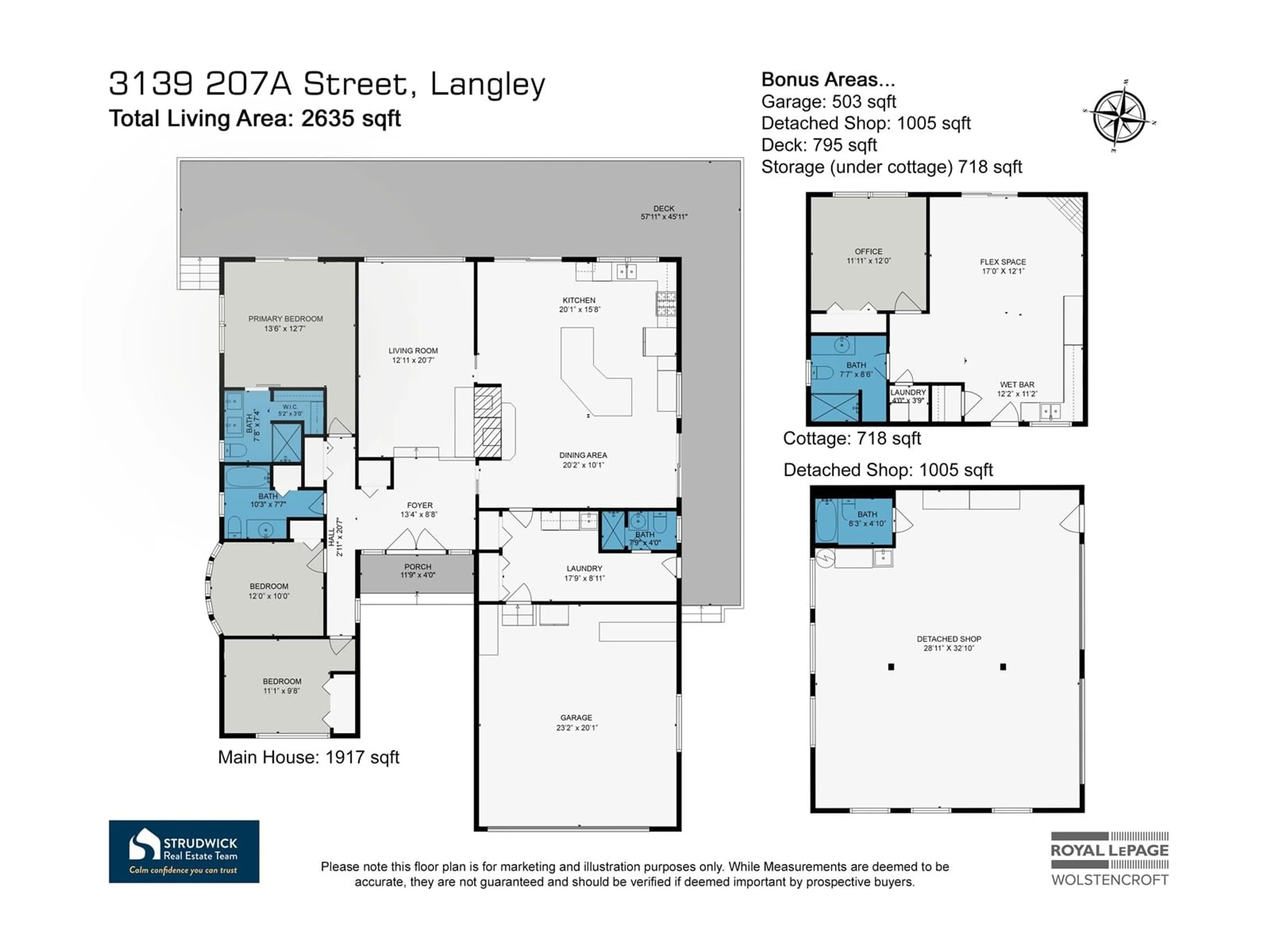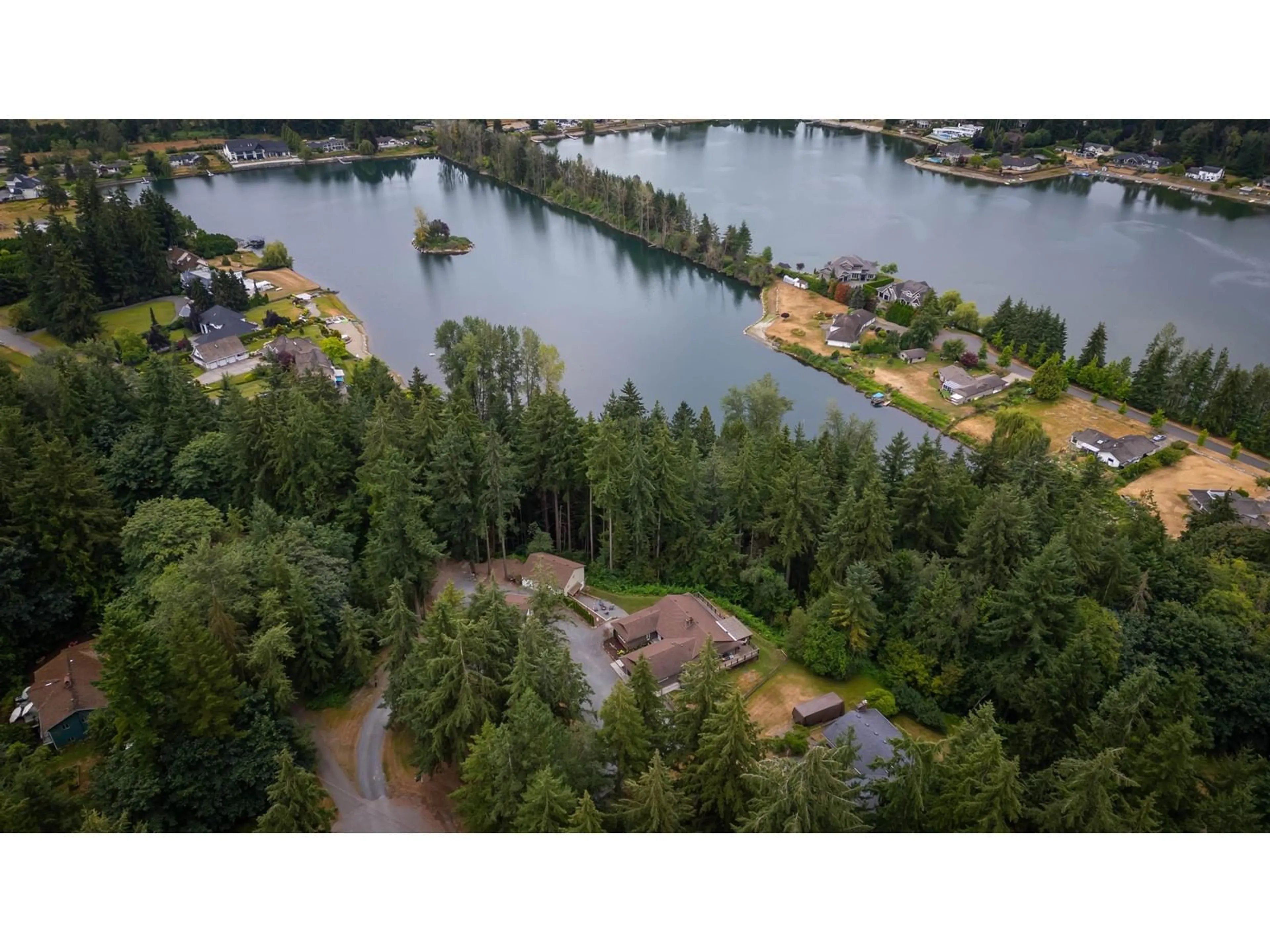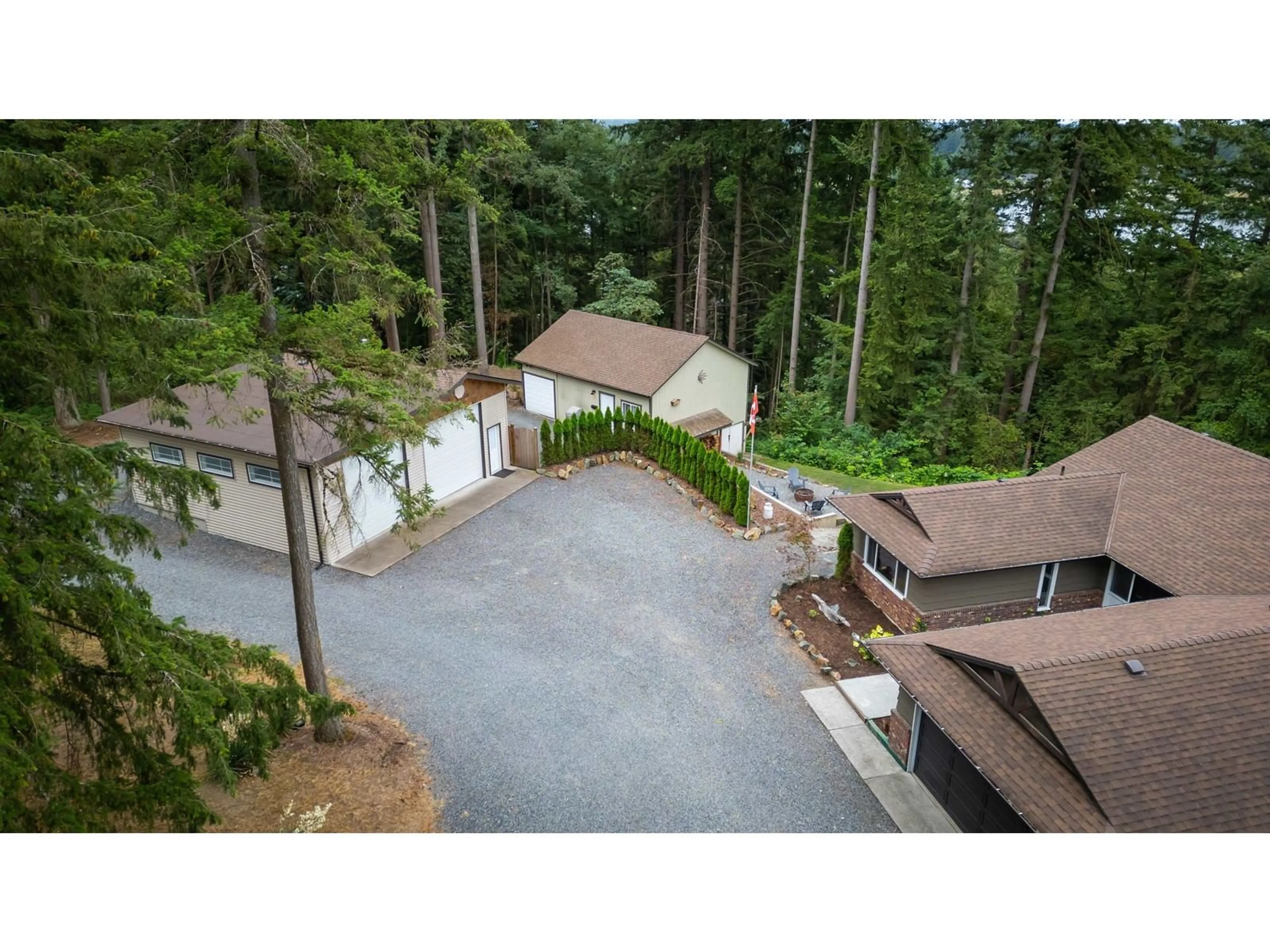3139 207A STREET, Langley, British Columbia V2Z2C5
Contact us about this property
Highlights
Estimated ValueThis is the price Wahi expects this property to sell for.
The calculation is powered by our Instant Home Value Estimate, which uses current market and property price trends to estimate your home’s value with a 90% accuracy rate.Not available
Price/Sqft$1,199/sqft
Est. Mortgage$9,873/mo
Tax Amount ()-
Days On Market149 days
Description
Are you looking for two homes? Brookswood 1917 sqft rancher + detached 1 bdrm rancher cottage. All on 1.35 ACRES w/a shop! Quiet dead end street & located high on the ridge w/ peekaboo lake views! Renovated kitchen & great rm area w/huge island & gas range. Large lvng rm w/ vaulted ceiling. 3 bdrms, 3 full baths, primary w/full ensuite & walk-in closet. Double car grge on house + large 35x32 shop w/ 12x14 doors & high ceilings - w/ full bathroom. Detached home has been totally updated. New septic w/permits & high crawl space for easy storage. A beautiful setting & a private property w/ tons of RV parking & room for all your toys. Looking for rental income? This place offers tons of income potential while offering the best of one level living. **Public Open House August 11 2:00 -4:00 PM** (id:39198)
Property Details
Interior
Features
Exterior
Features
Parking
Garage spaces 4
Garage type -
Other parking spaces 0
Total parking spaces 4




