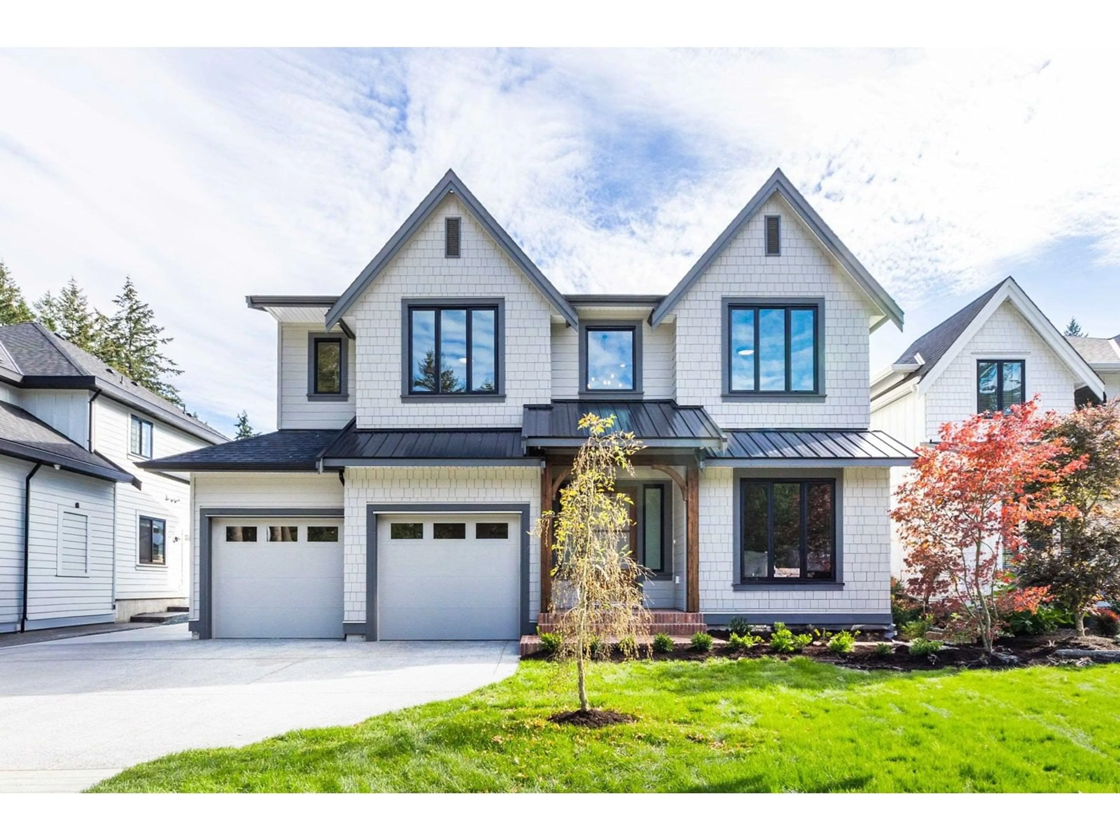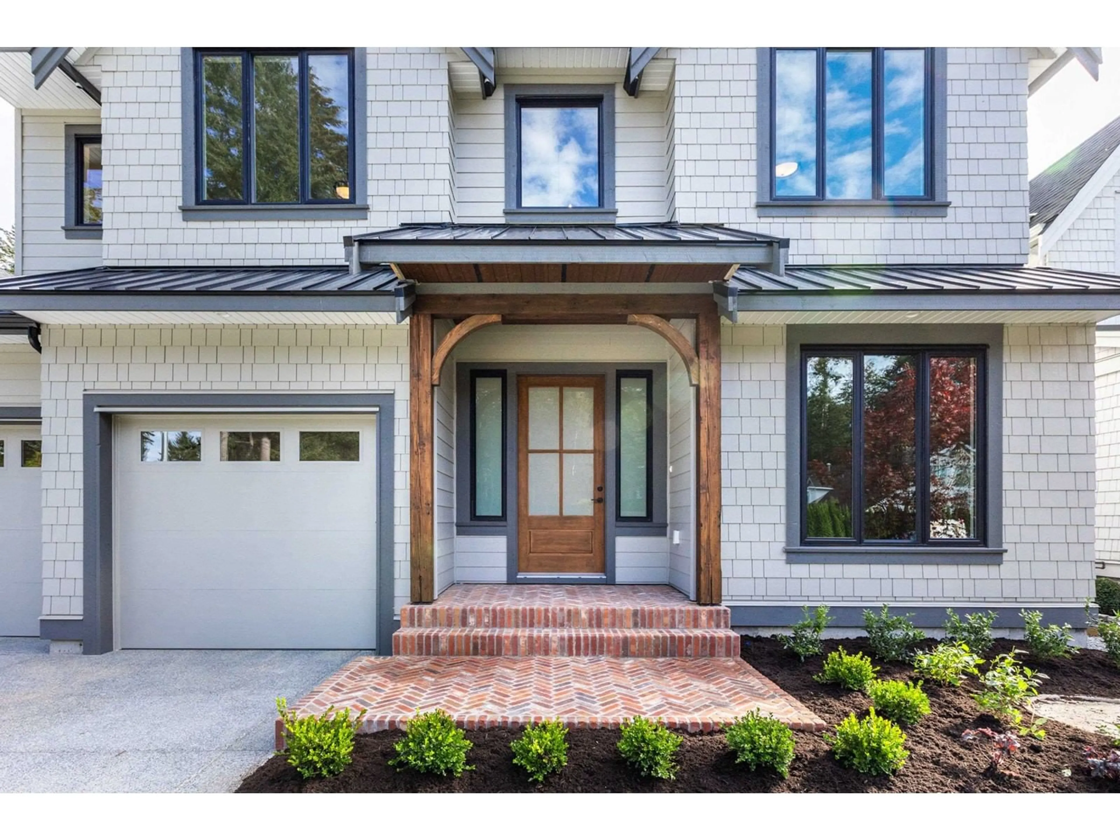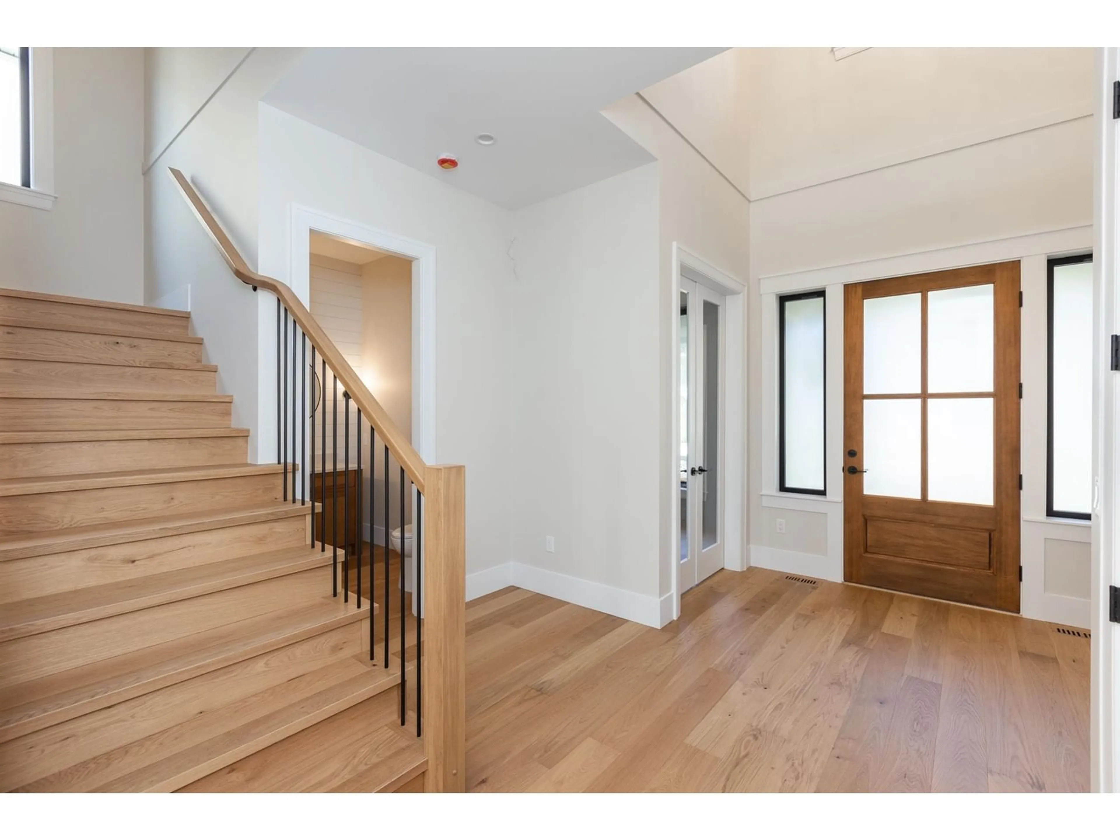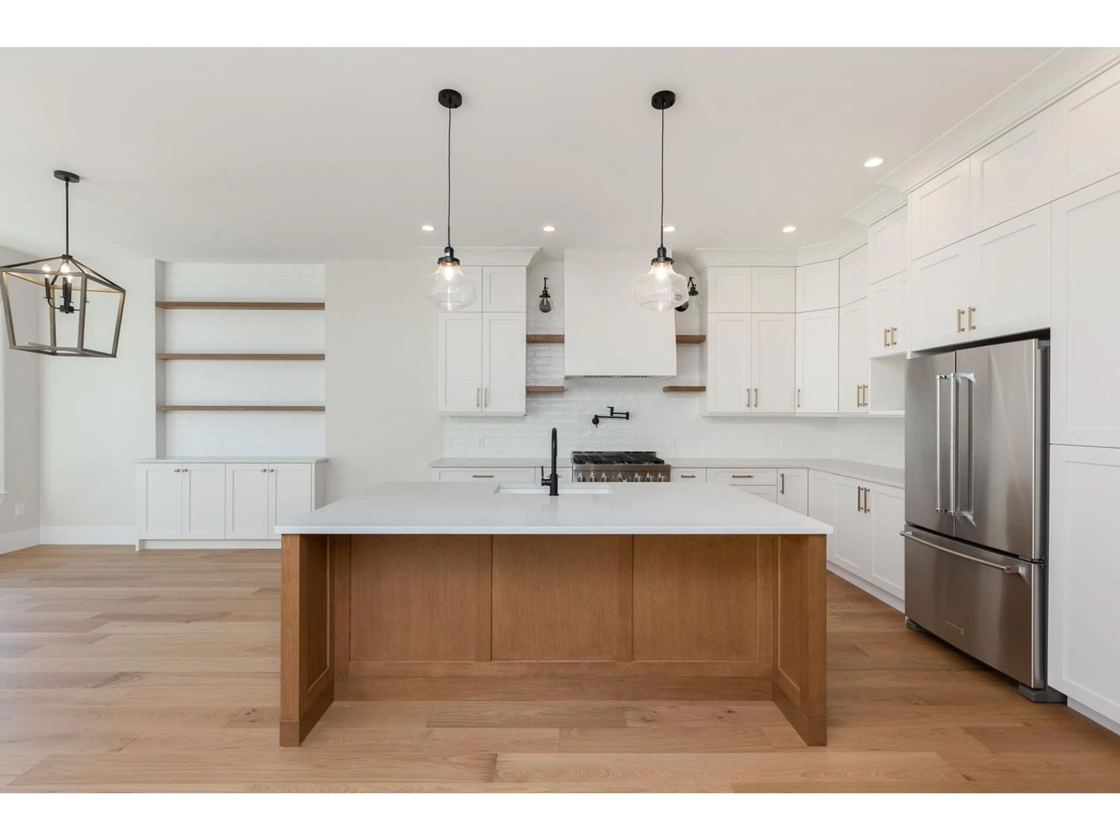2834 202 STREET, Langley, British Columbia V0V0V0
Contact us about this property
Highlights
Estimated ValueThis is the price Wahi expects this property to sell for.
The calculation is powered by our Instant Home Value Estimate, which uses current market and property price trends to estimate your home’s value with a 90% accuracy rate.Not available
Price/Sqft$680/sqft
Est. Mortgage$9,427/mo
Tax Amount ()-
Days On Market15 days
Description
Brand new home by trusted local builder, Ventura Enterprises, in one of Brookswood's best neighbourhoods! Open concept plan features modern chef inspired kitchen w/ high end appliances including a 6 burner gas stove, custom range hood and large island. Great room has soaring vaulted ceilings, large windows for loads of natural light, gas fireplace and wide plank flooring in warm neutral tones. Hard to find Primary bedroom on main floor with vaulted ceilings, spa like ensuite, luxurious fixtures, seamless glass rain shower and access to patio. Top floor offers 4 bedrooms, 2 full bathrooms, large common area w/ wet bar, ideal for multiple uses. Exterior features covered outdoor patio overlooking the private rear yard w RV parking and bonus 17X20 workshop, perfect for all your toys! (id:39198)
Property Details
Interior
Features
Exterior
Features
Parking
Garage spaces 8
Garage type -
Other parking spaces 0
Total parking spaces 8
Property History
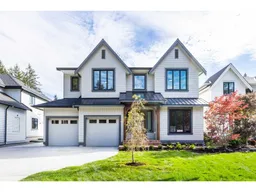 40
40
