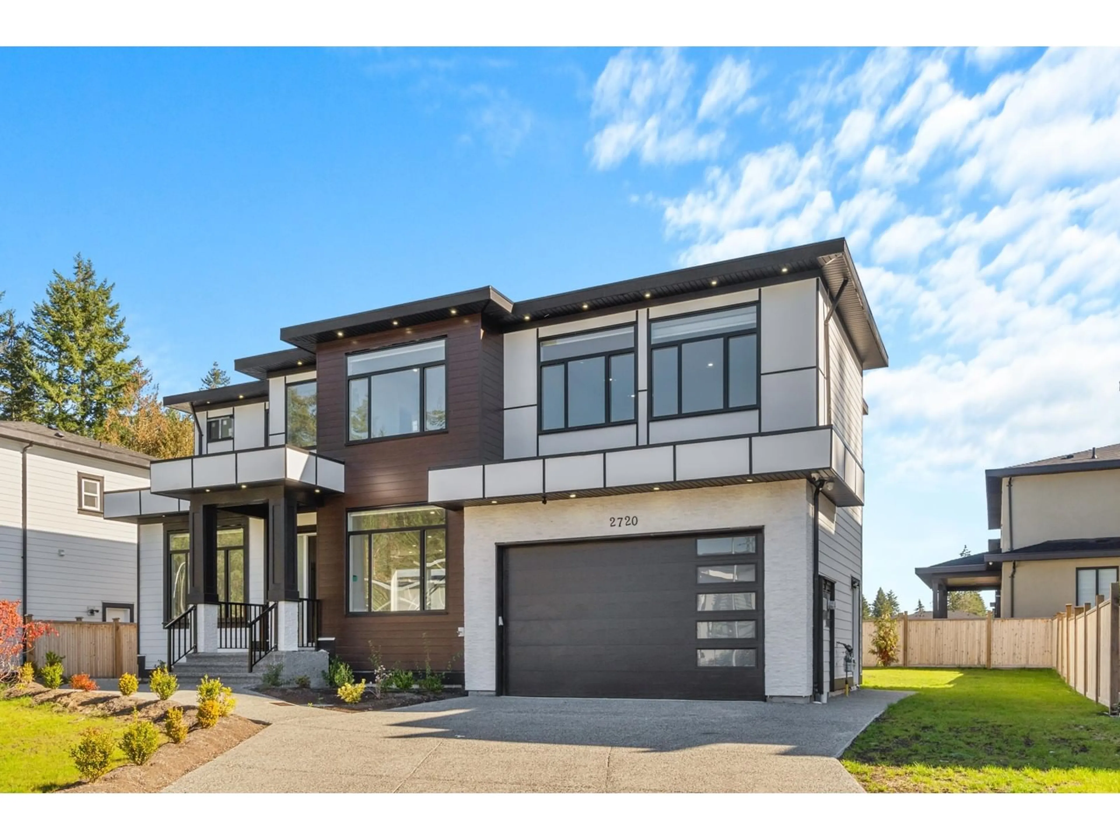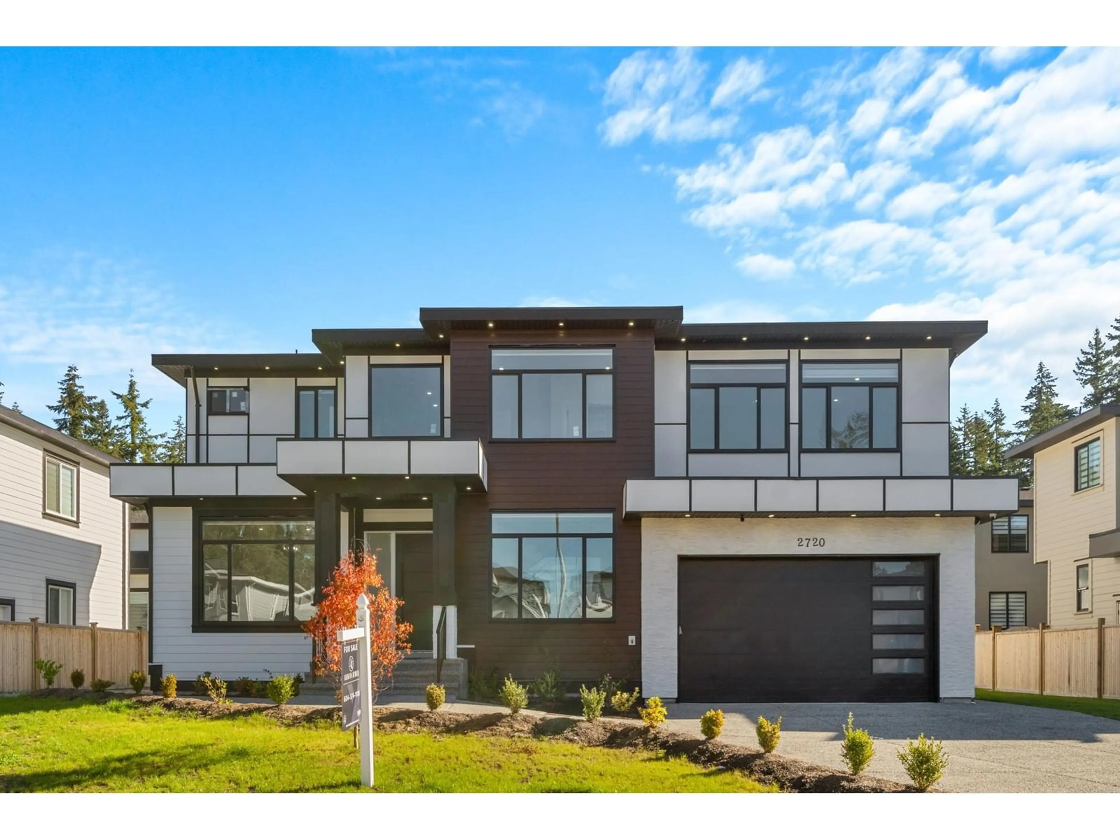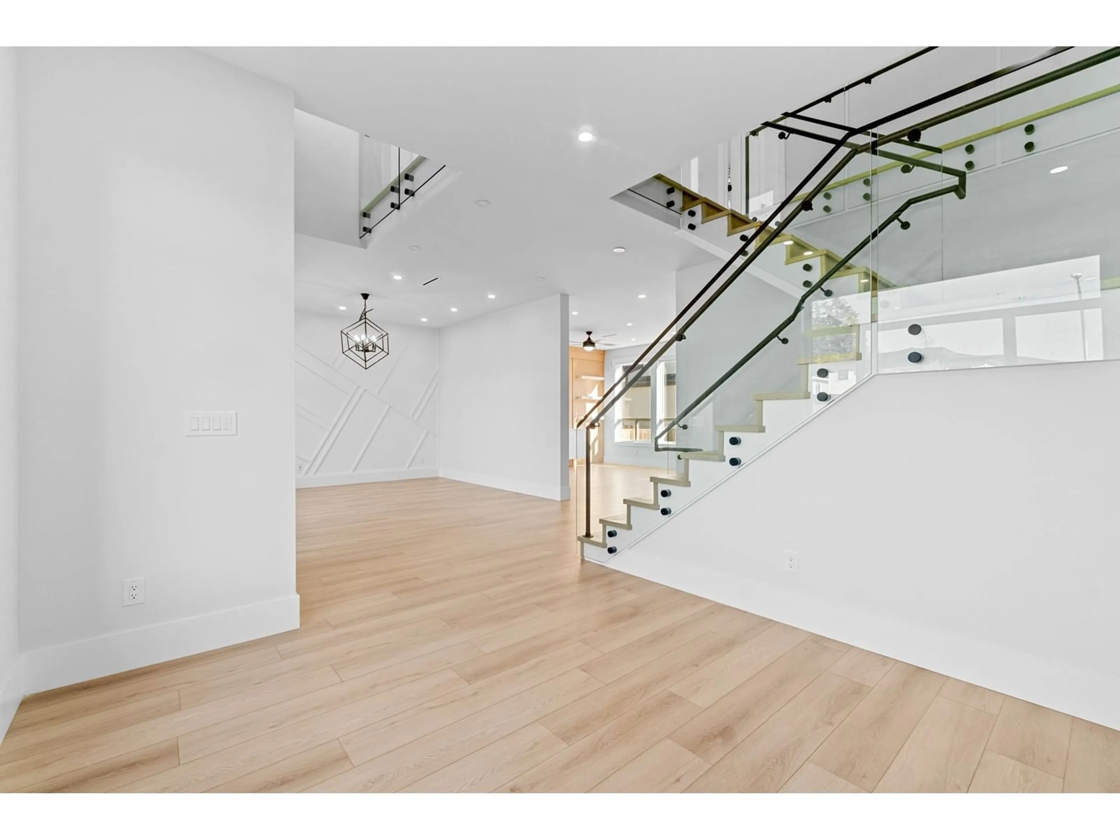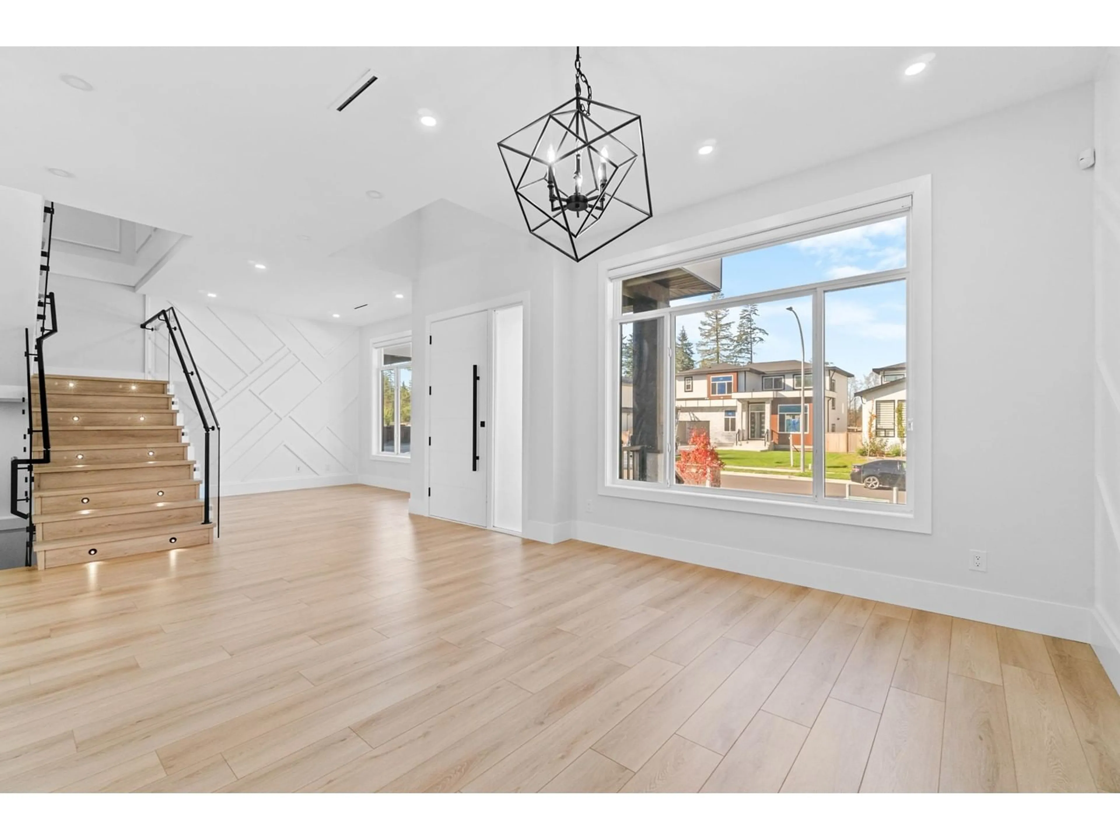2720 201 STREET, Langley, British Columbia V2Z0B6
Contact us about this property
Highlights
Estimated ValueThis is the price Wahi expects this property to sell for.
The calculation is powered by our Instant Home Value Estimate, which uses current market and property price trends to estimate your home’s value with a 90% accuracy rate.Not available
Price/Sqft$432/sqft
Est. Mortgage$8,589/mo
Tax Amount ()-
Days On Market21 days
Description
Experience luxury living in this brand-new Brookswood Langley home on a spacious 7,020 sq ft lot. This stunning residence features 7 bedrooms and 6 bathrooms, including 2 master suites-one on the main floor and one upstairs-perfect for families with aging parents. The home includes a legal 1-bedroom basement suite, with the potential for additional suites all with separate entrance. Enjoy a separate media room in the basement, a main floor wok/spice kitchen, and upscale finishings throughout. Additional amenities include a built-in camera surveillance system and a private setting with no direct rear neighbors. Priced to sell! (id:39198)
Property Details
Interior
Features
Exterior
Features
Parking
Garage spaces 6
Garage type -
Other parking spaces 0
Total parking spaces 6
Property History
 34
34




