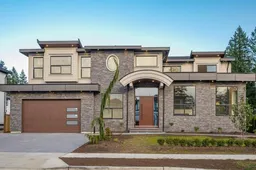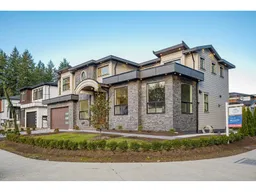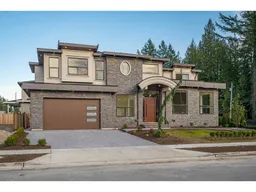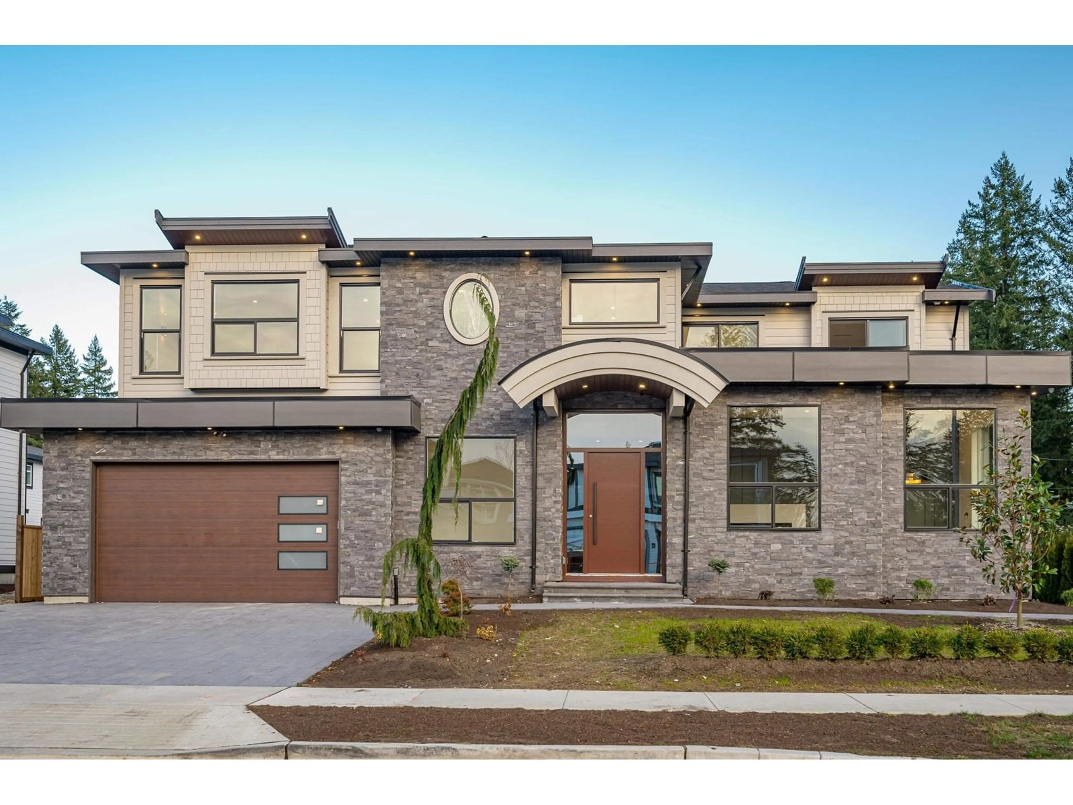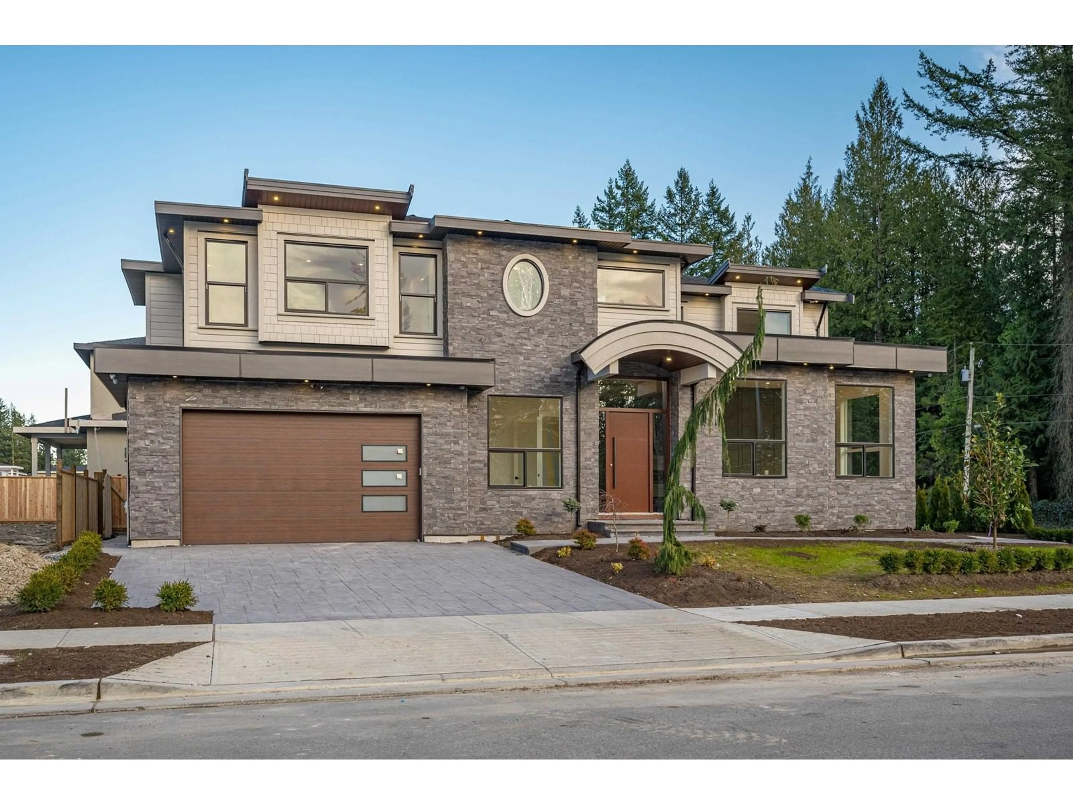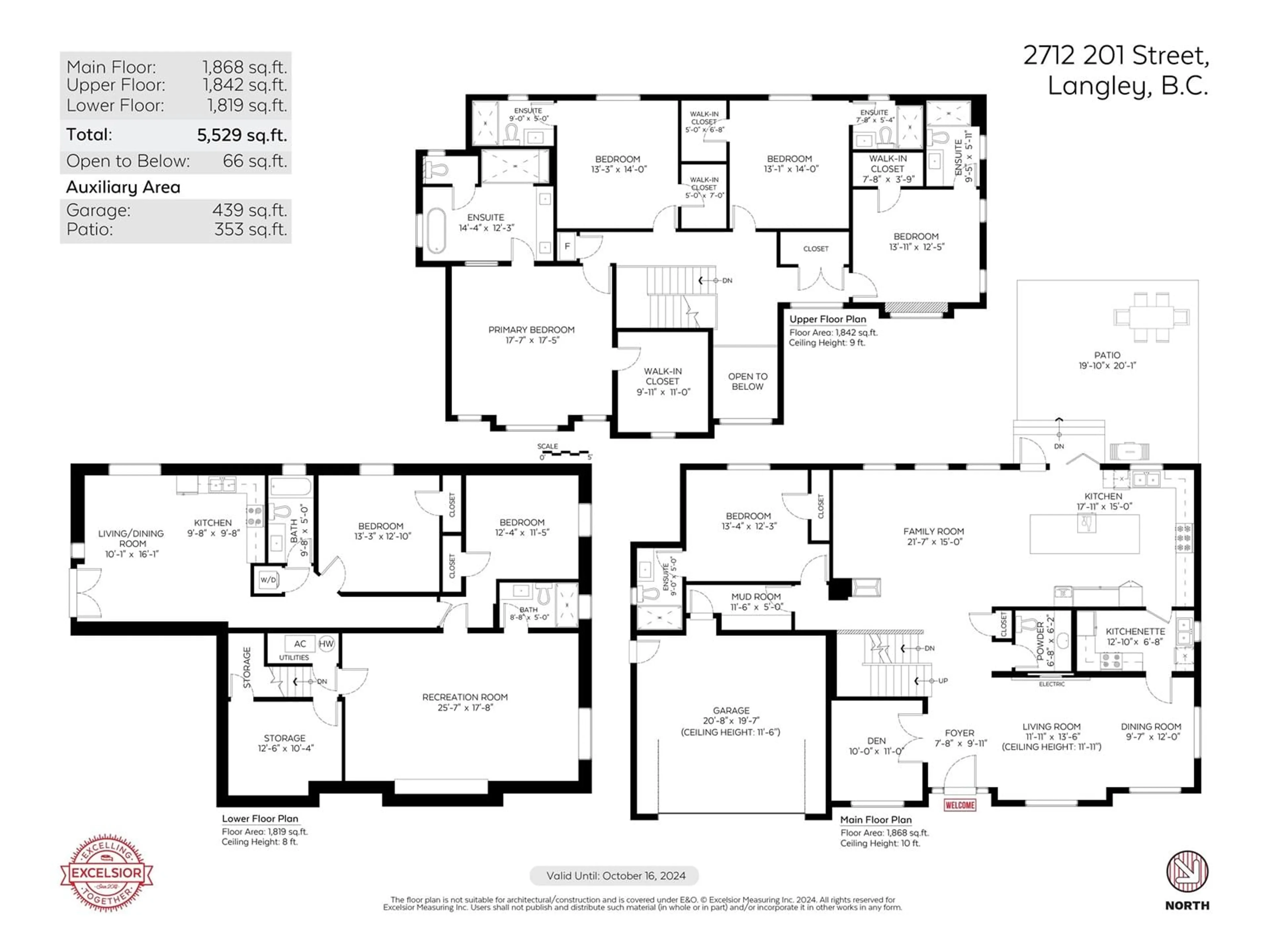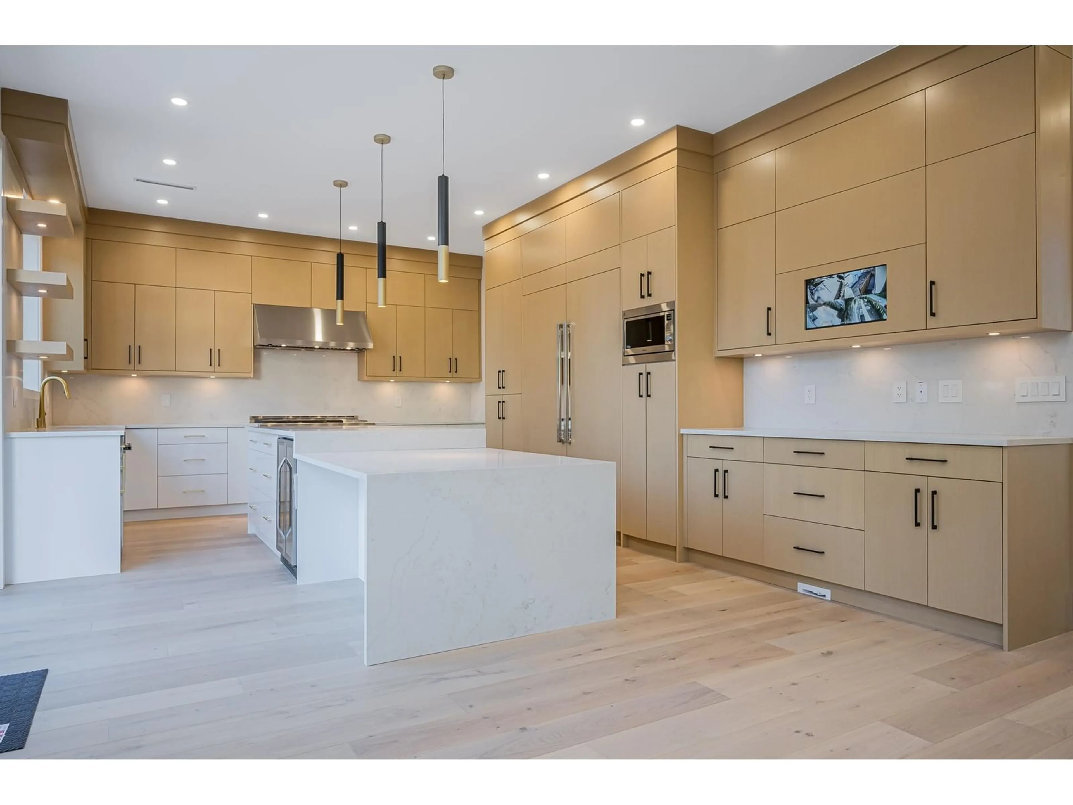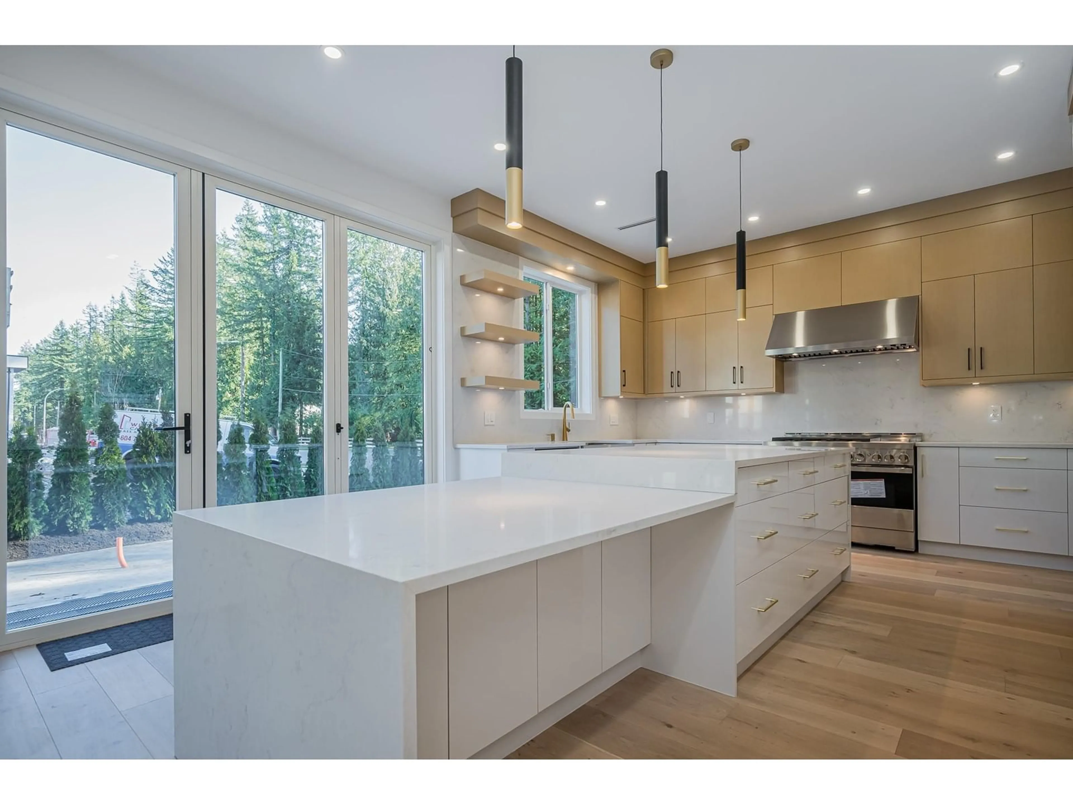2712 201 STREET, Langley, British Columbia V2Z0B6
Contact us about this property
Highlights
Estimated ValueThis is the price Wahi expects this property to sell for.
The calculation is powered by our Instant Home Value Estimate, which uses current market and property price trends to estimate your home’s value with a 90% accuracy rate.Not available
Price/Sqft$451/sqft
Est. Mortgage$10,732/mo
Tax Amount ()-
Days On Market144 days
Description
EXPERIENCE LUXURY LIKE NEVER BEFORE - A CUSTOM-BUILT HOME THAT'S MOVE-IN READY! Discover unparalleled elegance in this brand new, custom-designed residence. With 8 Bedrooms and 8 Bathrooms (all ENSUITES located upstairs), this exceptional home is tailored to fulfill every family member's needs within its open-concept layout. Additionally, it features a separate 2-bedroom legal suite and a recreation room with a full bath, enhancing your living experience. Located in a prime area, this home offers everything you could desire. Don't miss out-this is a must-see opportunity! Open House September 15, Sunday 12pm-3pm (id:39198)
Property Details
Interior
Features
Exterior
Features
Parking
Garage spaces 4
Garage type Garage
Other parking spaces 0
Total parking spaces 4
Property History
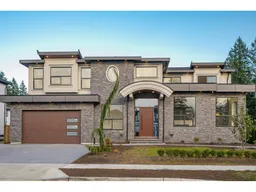 40
40