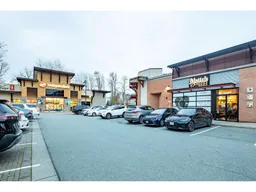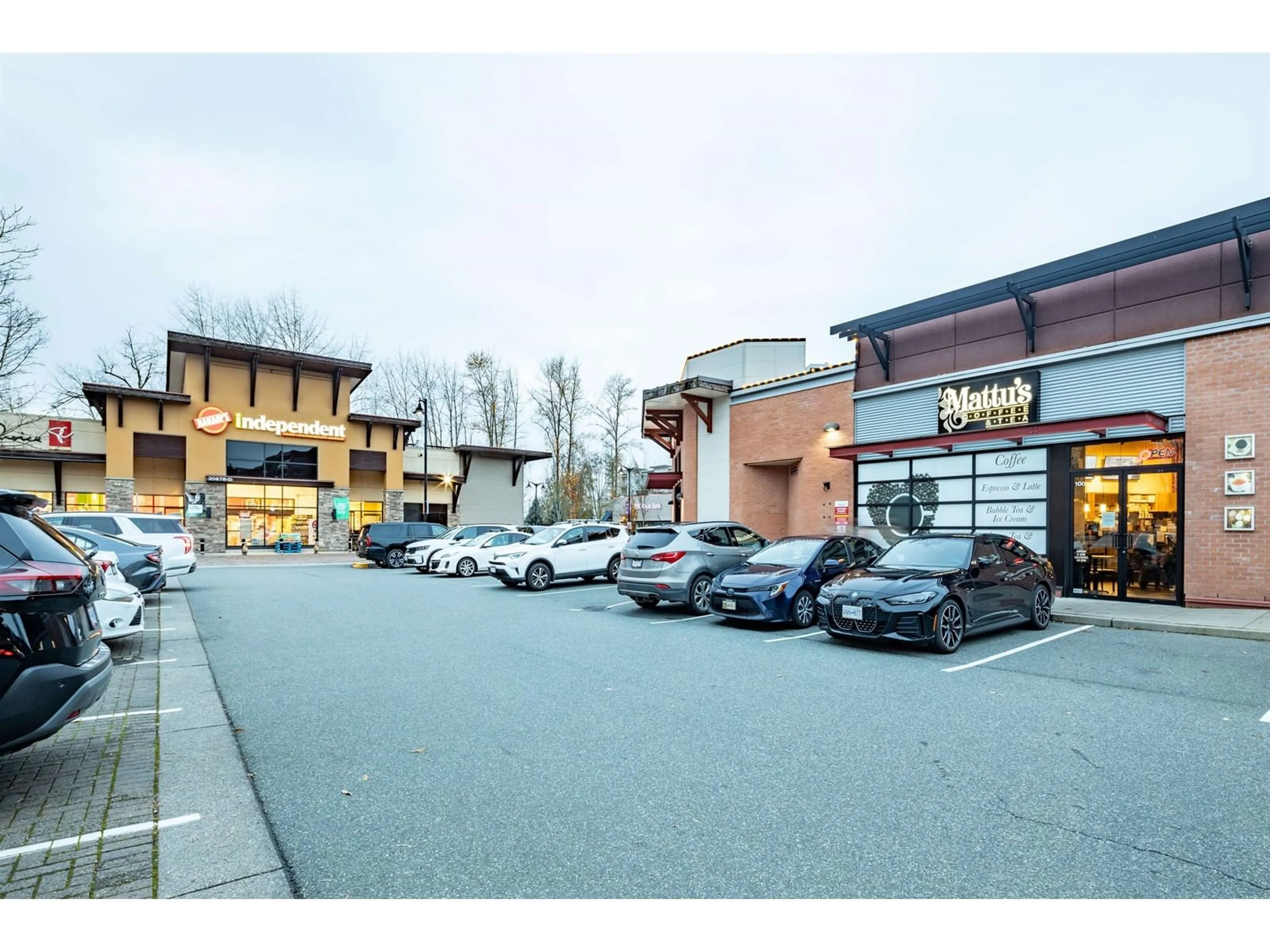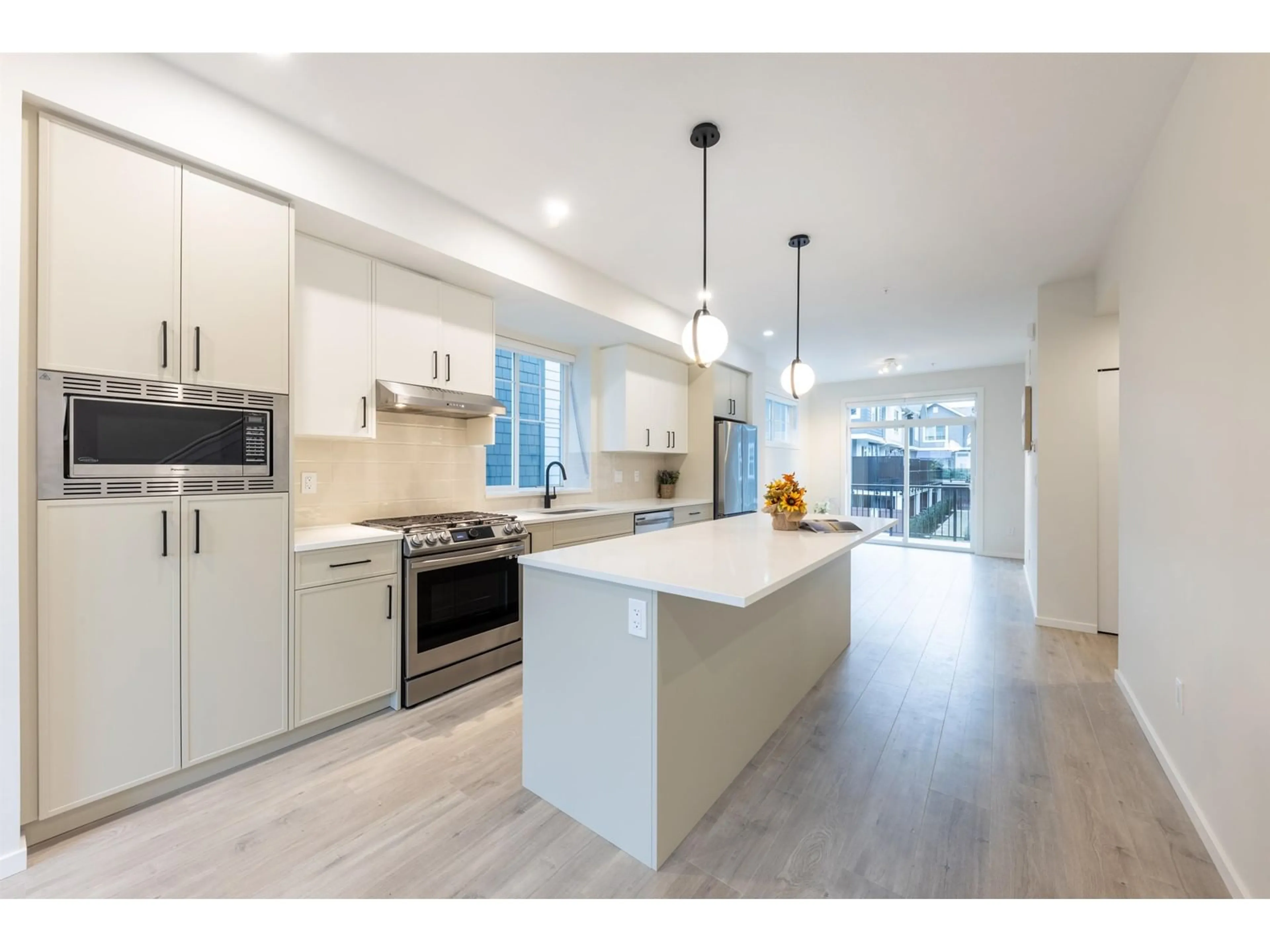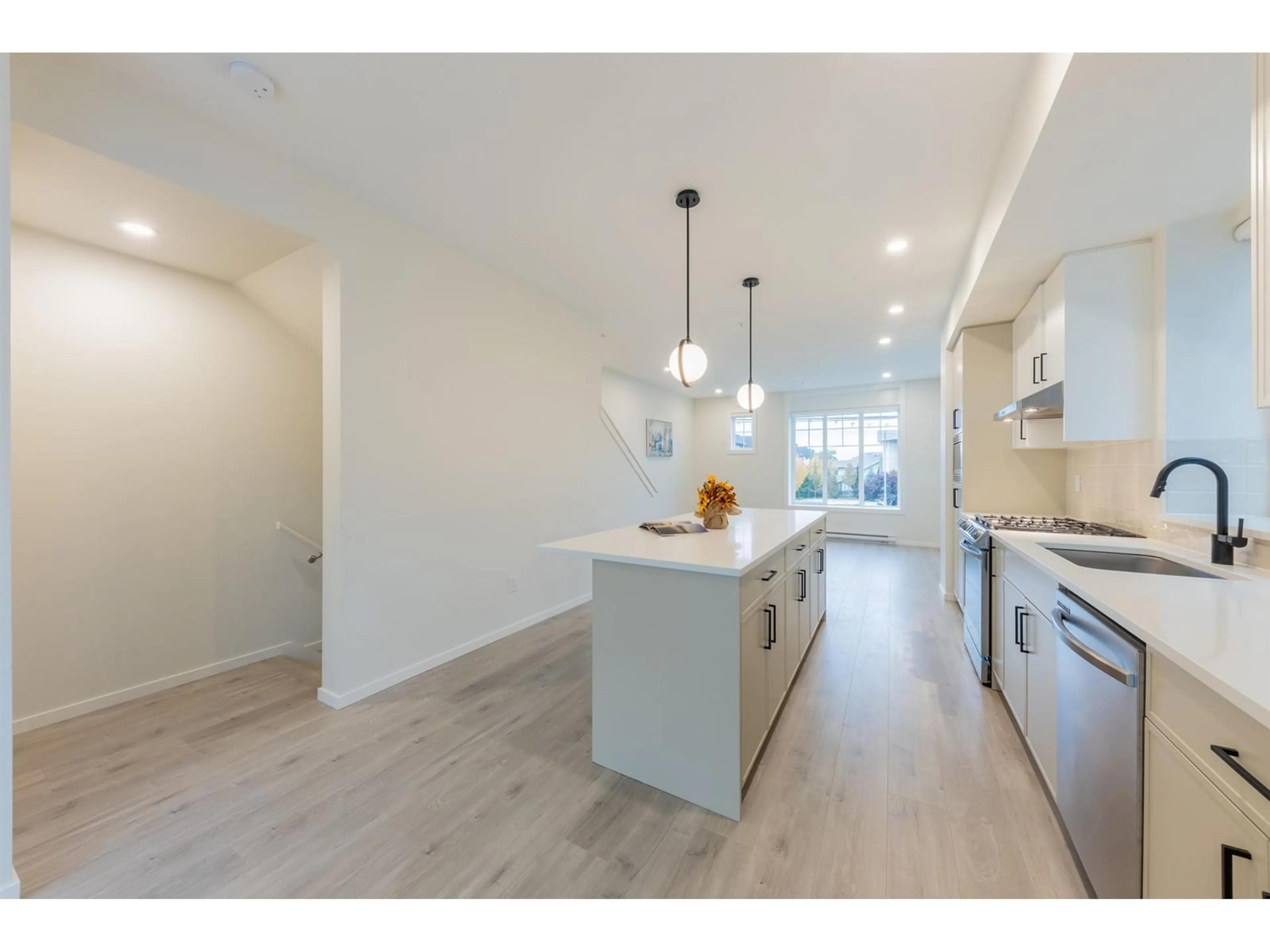23 7919 204B STREET, Langley, British Columbia V2Y3T7
Contact us about this property
Highlights
Estimated ValueThis is the price Wahi expects this property to sell for.
The calculation is powered by our Instant Home Value Estimate, which uses current market and property price trends to estimate your home’s value with a 90% accuracy rate.Not available
Price/Sqft$539/sqft
Est. Mortgage$3,865/mo
Maintenance fees$326/mo
Tax Amount ()-
Days On Market6 days
Description
Welcome to Kinship, an exceptional collection of 4-bedroom townhomes designed for modern living. Developed by the award-winning Park Ridge Homes, this move-in ready end unit features 4 spacious bedrooms and 3.5 baths. Enjoy the comfort of an iFlow gas furnace system, a Navien tankless hot water heater, and a generous single garage. The kitchen is a chef's dream, equipped with a Samsung appliance package that includes a 5-burner gas range, a French door refrigerator, and a dishwasher. Nestled in the tranquil Willoughby neighborhood, this charming community is just 250 meters from Donna Gabriel Elementary School and a quick 5-minute drive to Willoughby Town Centre, offering convenient access to Willowbrook and Hwy 1. Join us for our open house from 2-4 PM on Sat&Sun Nov 9&10 (id:39198)
Upcoming Open Houses
Property Details
Interior
Features
Exterior
Parking
Garage spaces 3
Garage type -
Other parking spaces 0
Total parking spaces 3
Condo Details
Inclusions
Property History
 37
37


