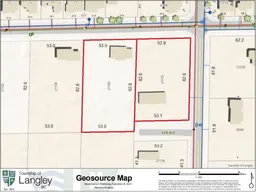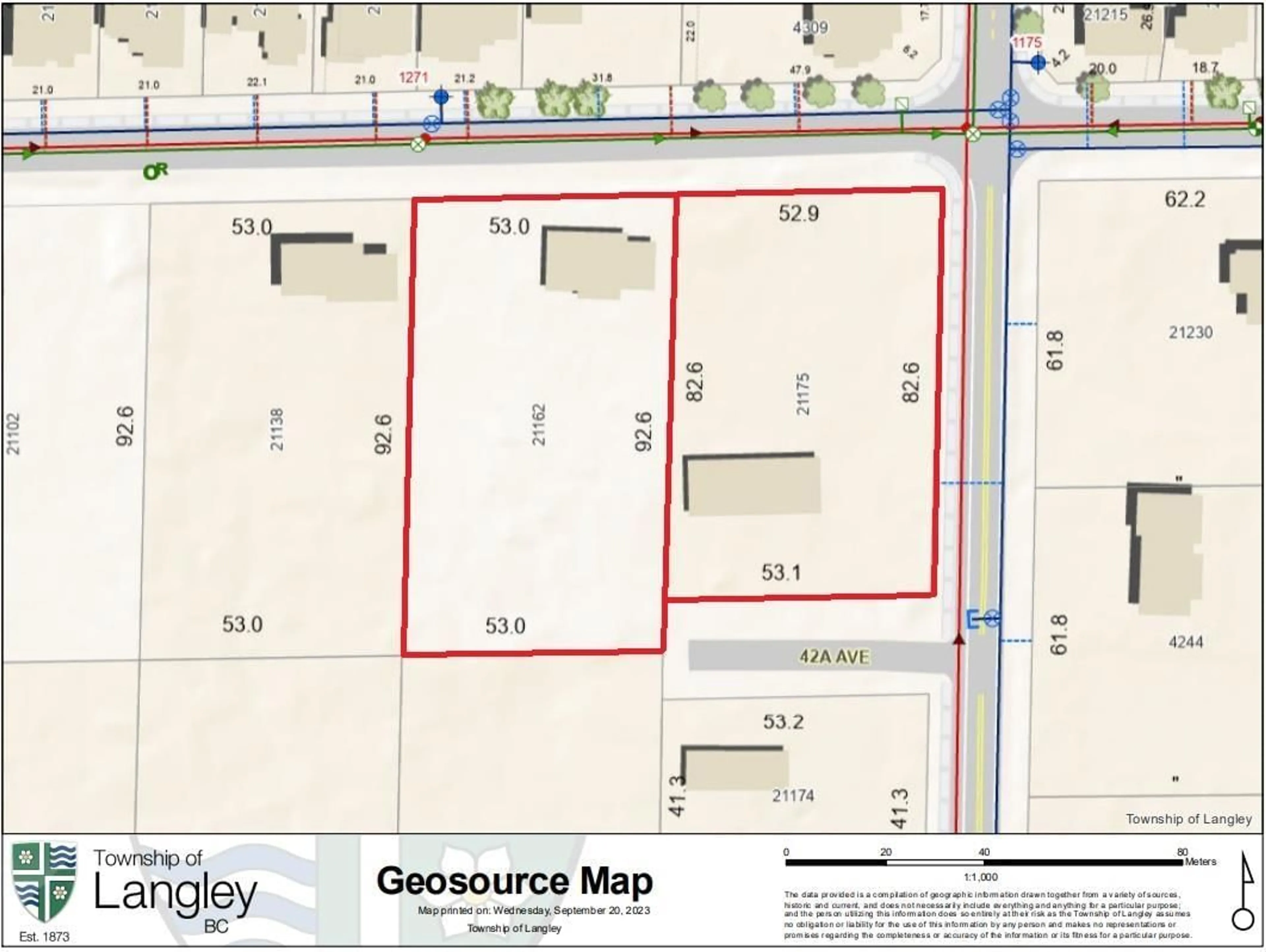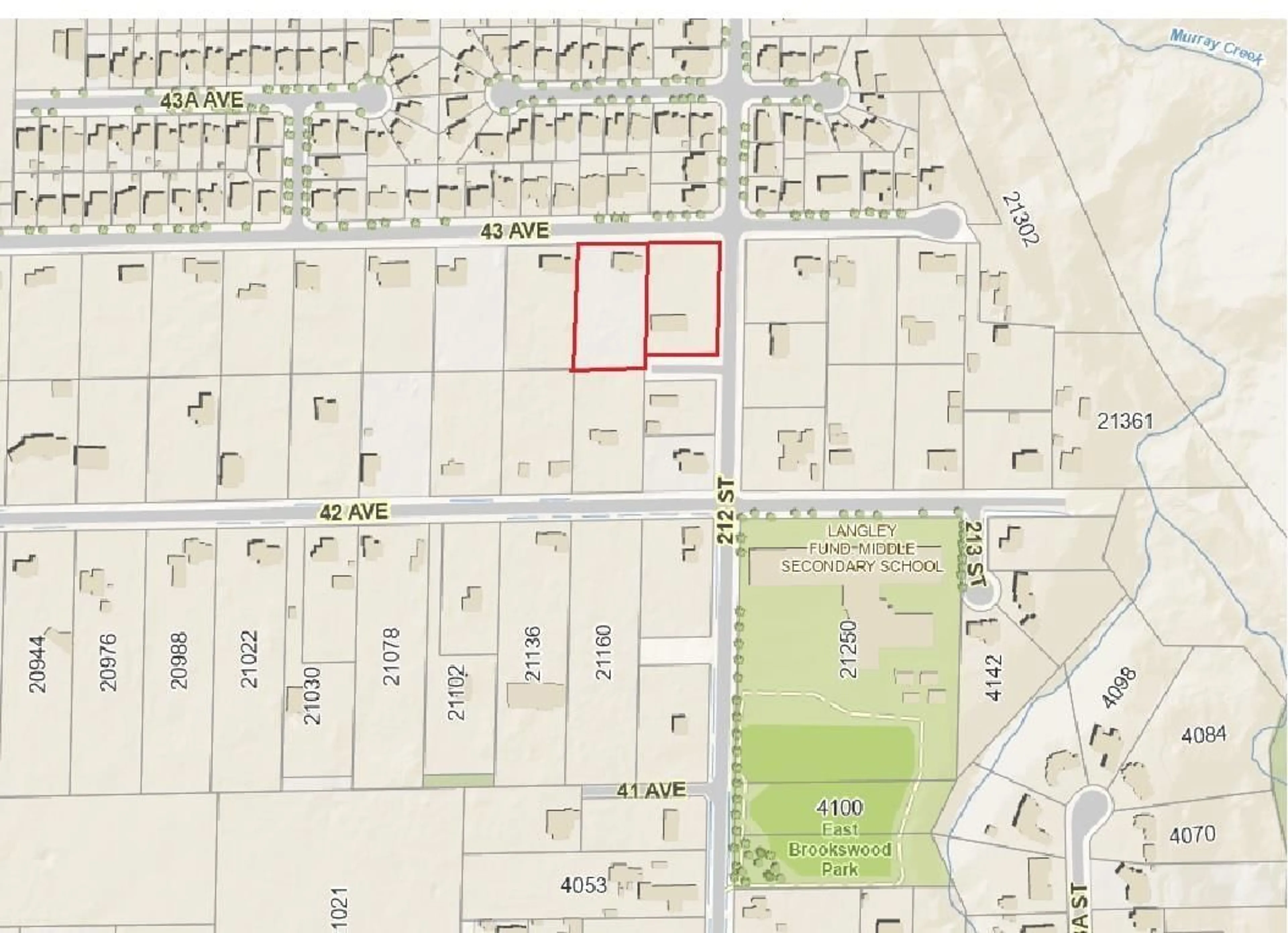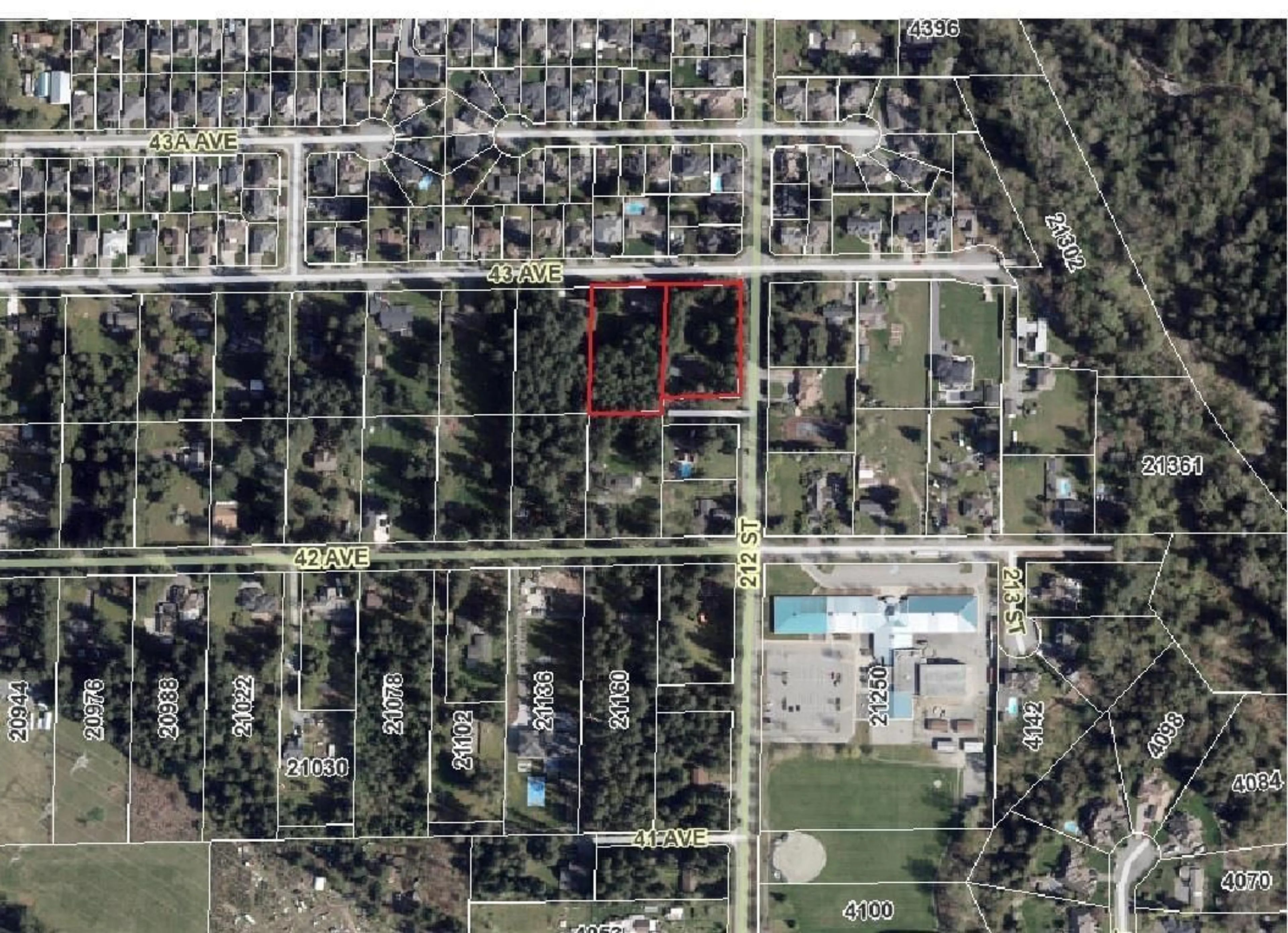21162 43 AVENUE, Langley, British Columbia V3A5X5
Contact us about this property
Highlights
Estimated ValueThis is the price Wahi expects this property to sell for.
The calculation is powered by our Instant Home Value Estimate, which uses current market and property price trends to estimate your home’s value with a 90% accuracy rate.Not available
Price/Sqft$2,411/sqft
Days On Market309 days
Est. Mortgage$21,469/mth
Tax Amount ()-
Description
INVESTORS/DEVELOPERS - INCREDIBLE FIND in Bookswood/Fernridge designated SSMUH 3, Multi-Unit Housing, 5,000 sqft lots with up to 4 dwelling units per lot or Civic Institutional or Community Care Facility. Single-family dwelling (including secondary suite), Two-family dwelling, Duplex, Triplex, Manorhome, Townhouse, Apartment or Coach house. Gorgeous level property with no creeks & 3 road frontages. Two properties - 1.21 acres and 1.08 acres for a total of 2.29 acres makes for an easy development with 792 feet of road frontage. Both properties have a nice home & must be purchased together. Located on a very quiet street in an excellent neighbourhood. Minutes to everything in sought after Cedar Ridge. Walk to the Fundamental school, parks, shops & recreation. Zoning allows parking of one commercial vehicle per property. Great place to live or rent until development. Prime real estate - Invest in your future - call now. Do no walk on the property or disturb the tenants. (id:39198)
Property Details
Interior
Features
Exterior
Features
Parking
Garage spaces 8
Garage type -
Other parking spaces 0
Total parking spaces 8
Property History
 4
4


