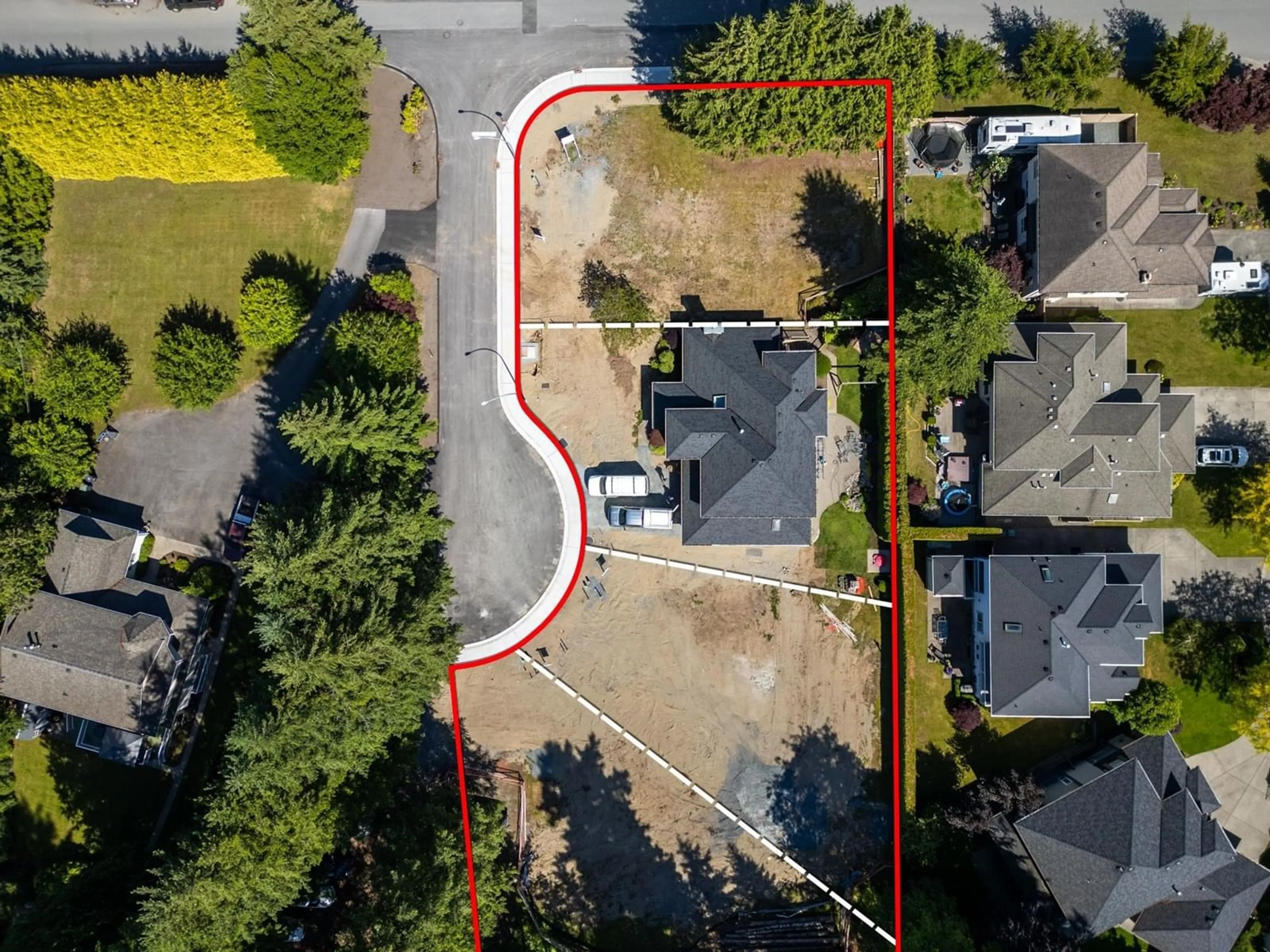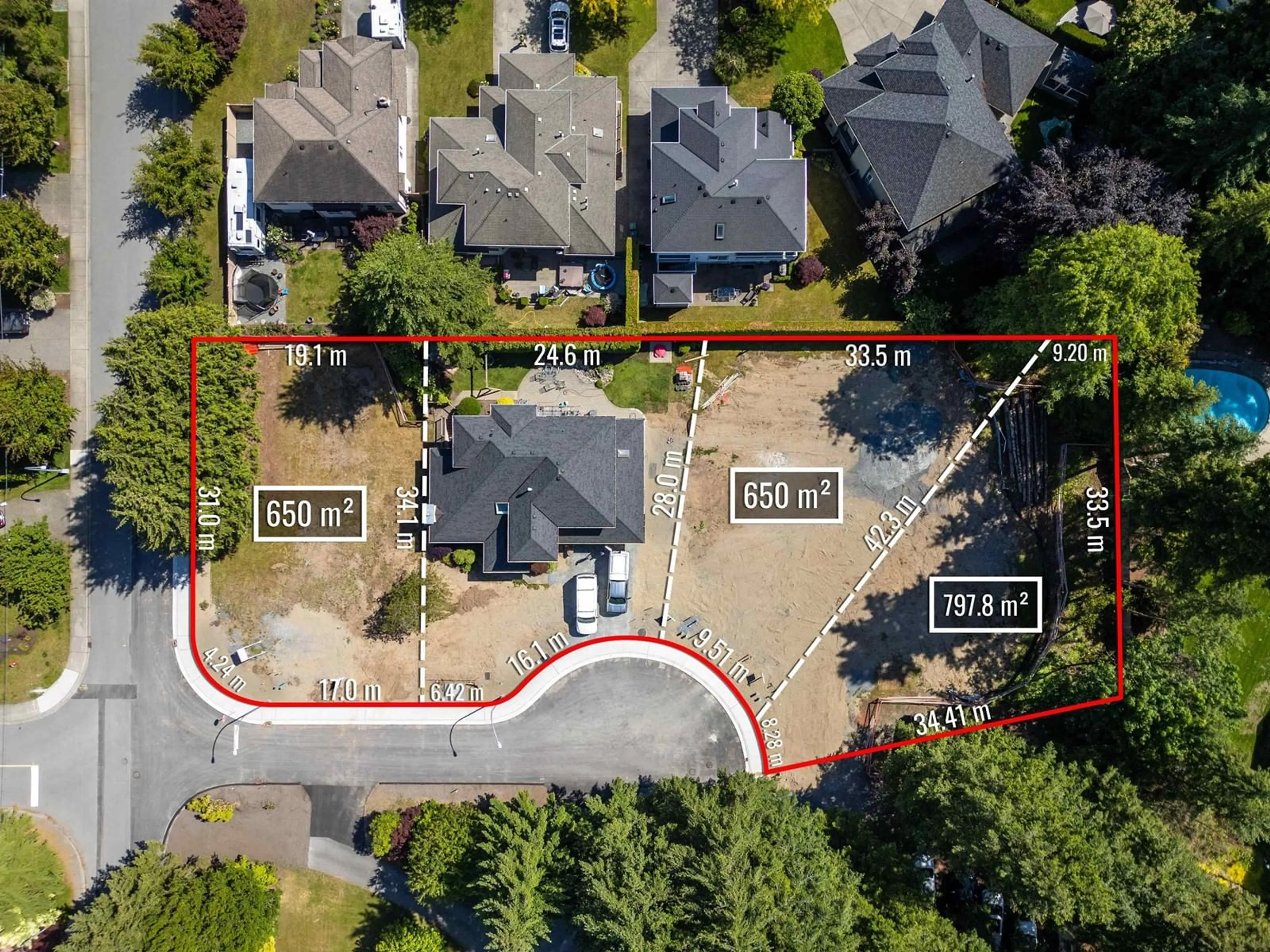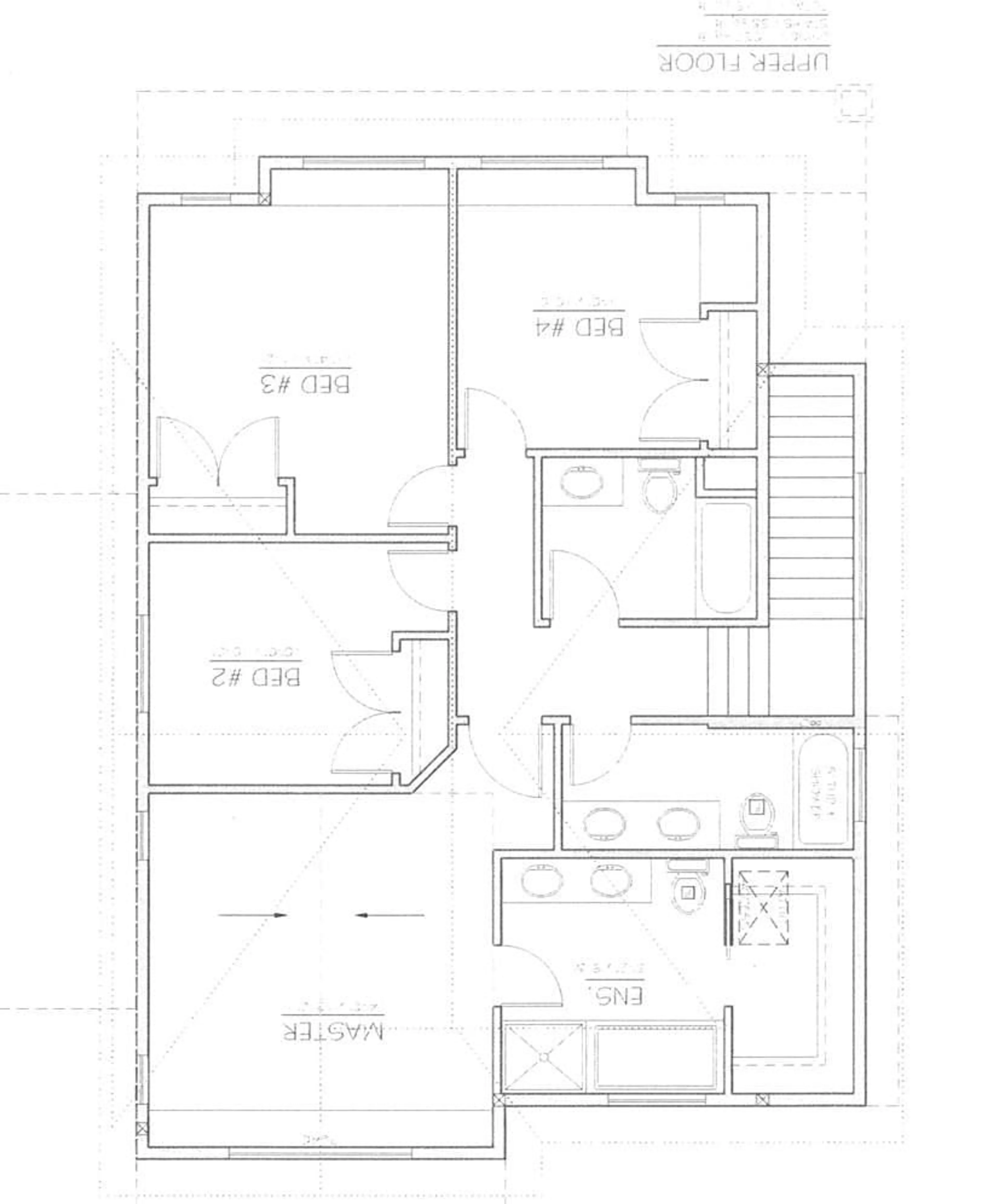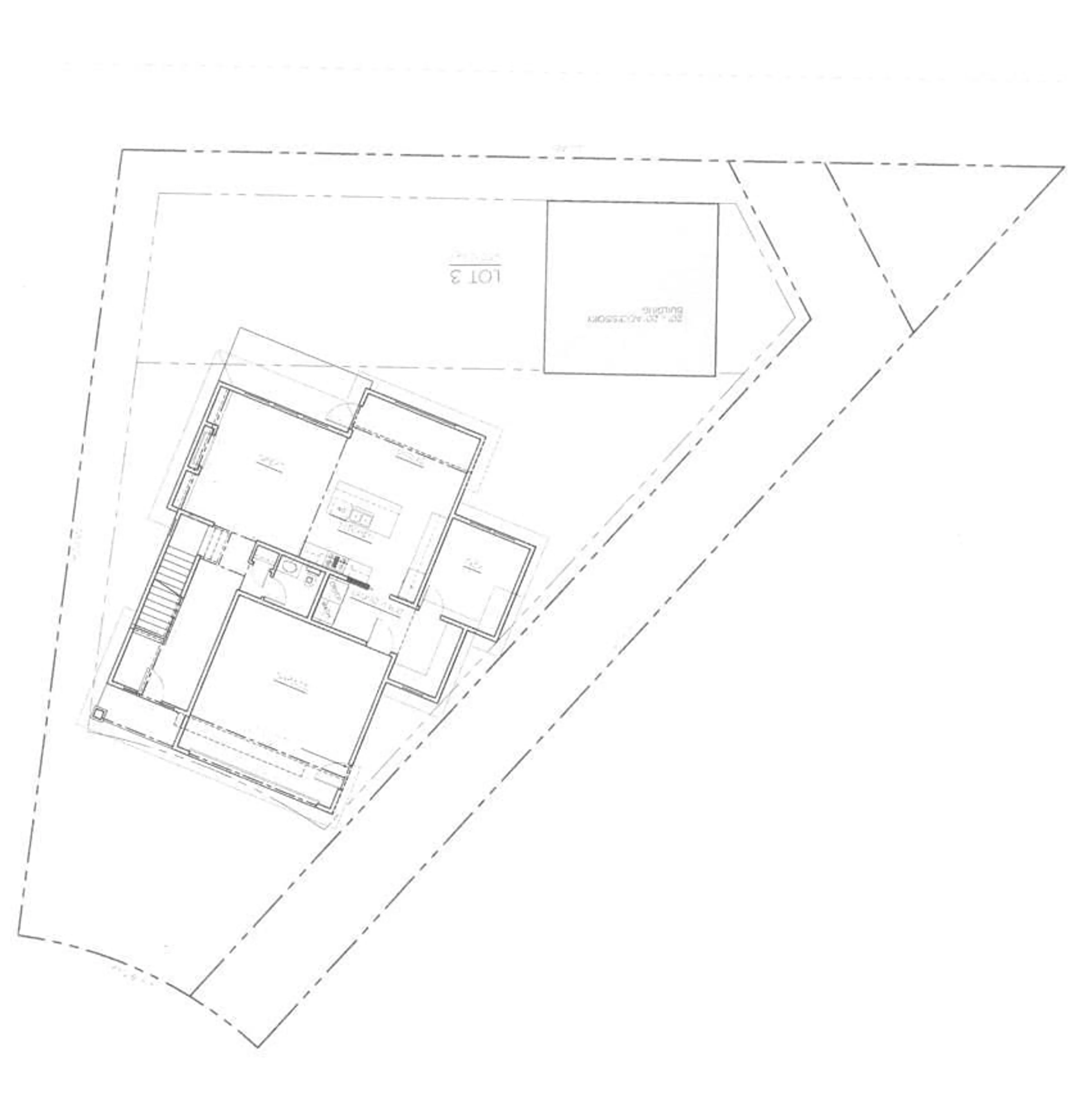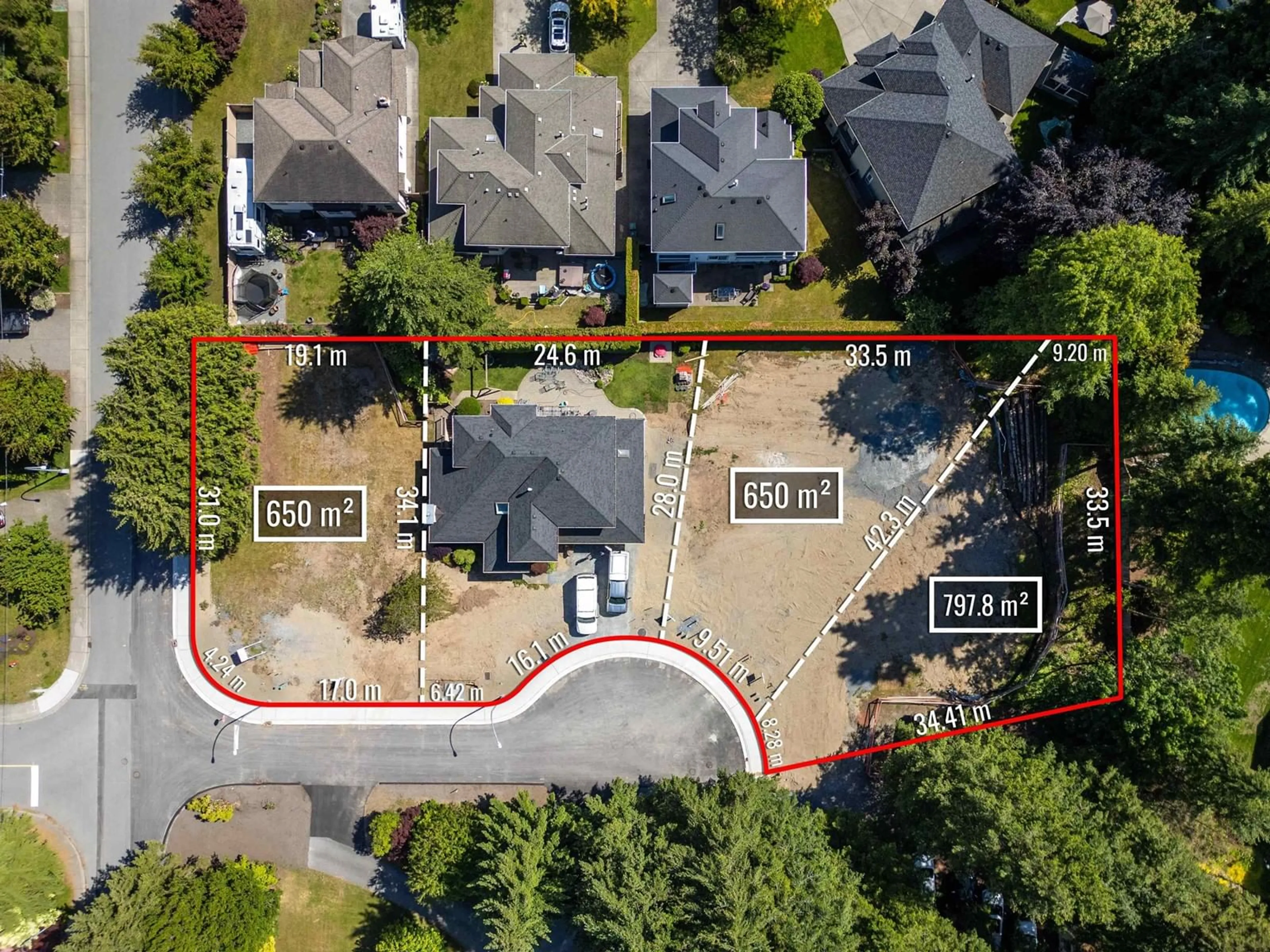21014 45A AVENUE, Langley, British Columbia V3A8Z3
Contact us about this property
Highlights
Estimated ValueThis is the price Wahi expects this property to sell for.
The calculation is powered by our Instant Home Value Estimate, which uses current market and property price trends to estimate your home’s value with a 90% accuracy rate.Not available
Price/Sqft$905/sqft
Est. Mortgage$8,589/mo
Tax Amount ()-
Days On Market64 days
Description
Fantastic value for under $2,000,000. Features a 2200+ sq ft and will accomodate a full basement and with a basement could be close to 3400 sq ft. Featuring a full double garage and a separate 20x20 detached garage in the rear yard perfect for the car enthusiast, woodworker, or what have you! Offering an open great room plan with a luxury kitchen and dining area leading onto a covered rear deck, as well as a laundry and a flex room perfect for a home office with an ext. entrance. Upper floor has 4 bedrooms and 3 bathrooms. With hardwood flooring thru-out the main, quartz counters, and a gas fireplace. Prime Cedar Ridge location in the heart of Brookswood on a culdesac lot with a private southwest-facing rear yard. This home offers a lot of flexibility. Call now to discuss your options! (id:39198)
Property Details
Interior
Features
Exterior
Features
Parking
Garage spaces 4
Garage type -
Other parking spaces 0
Total parking spaces 4

