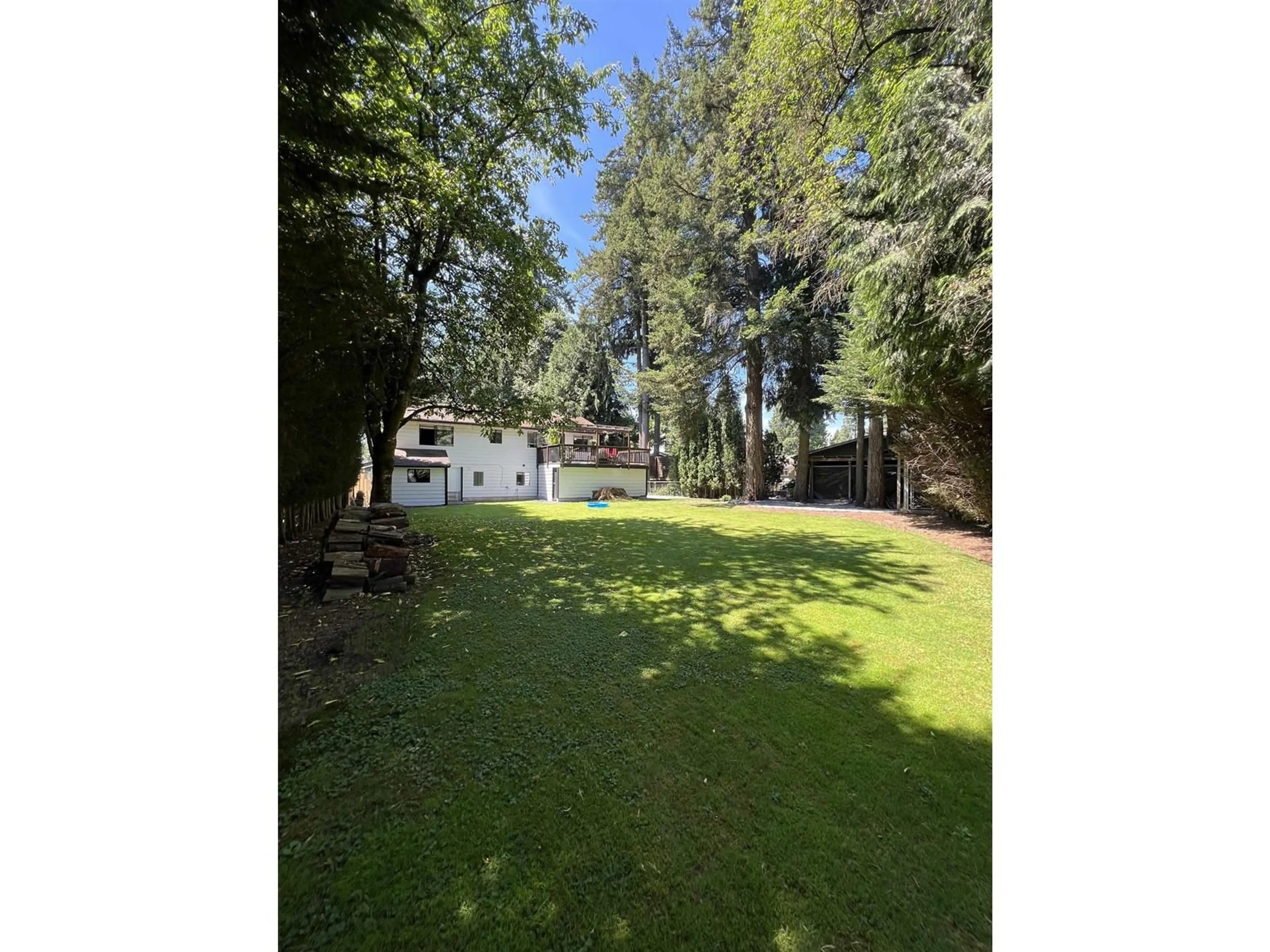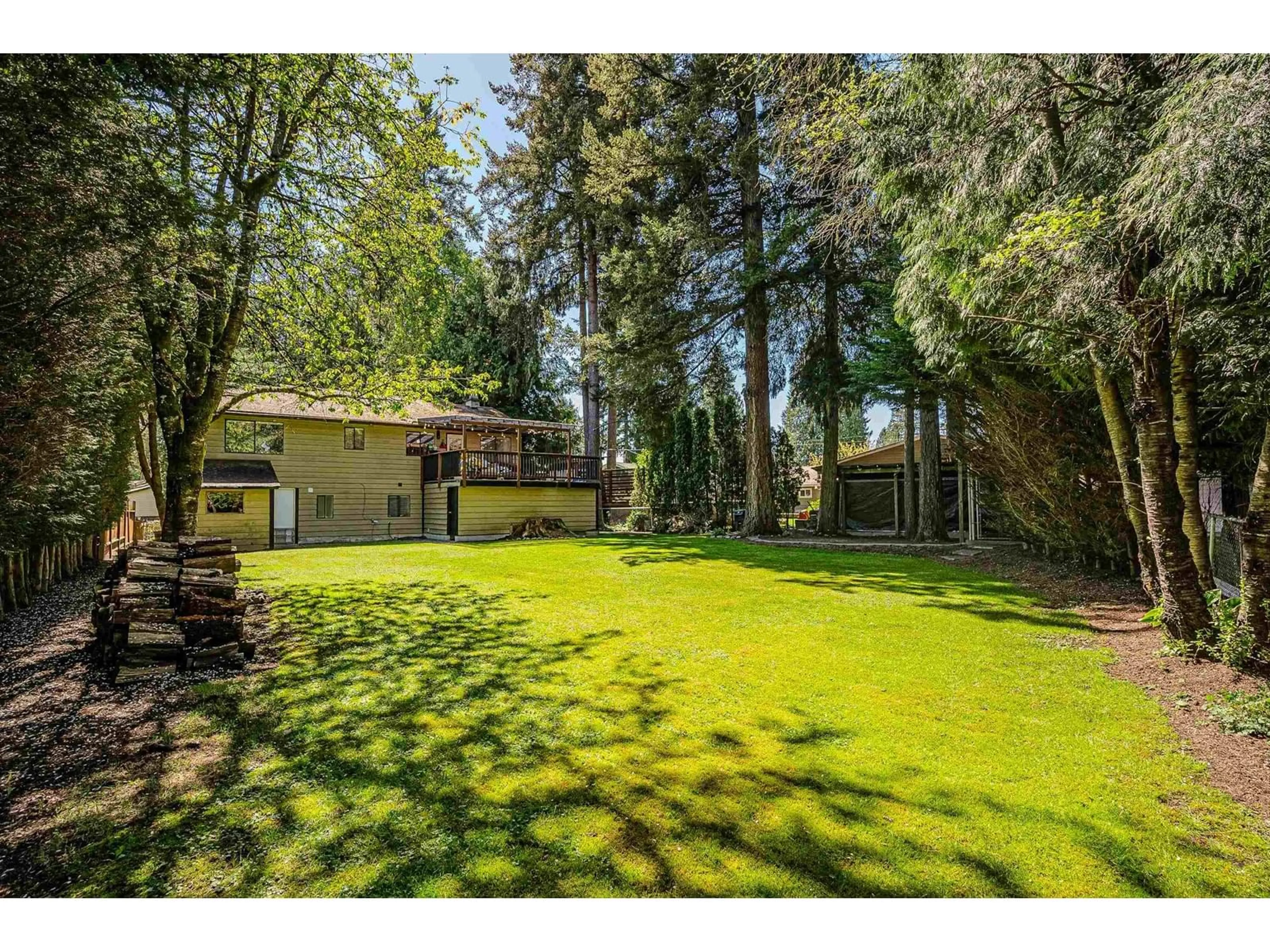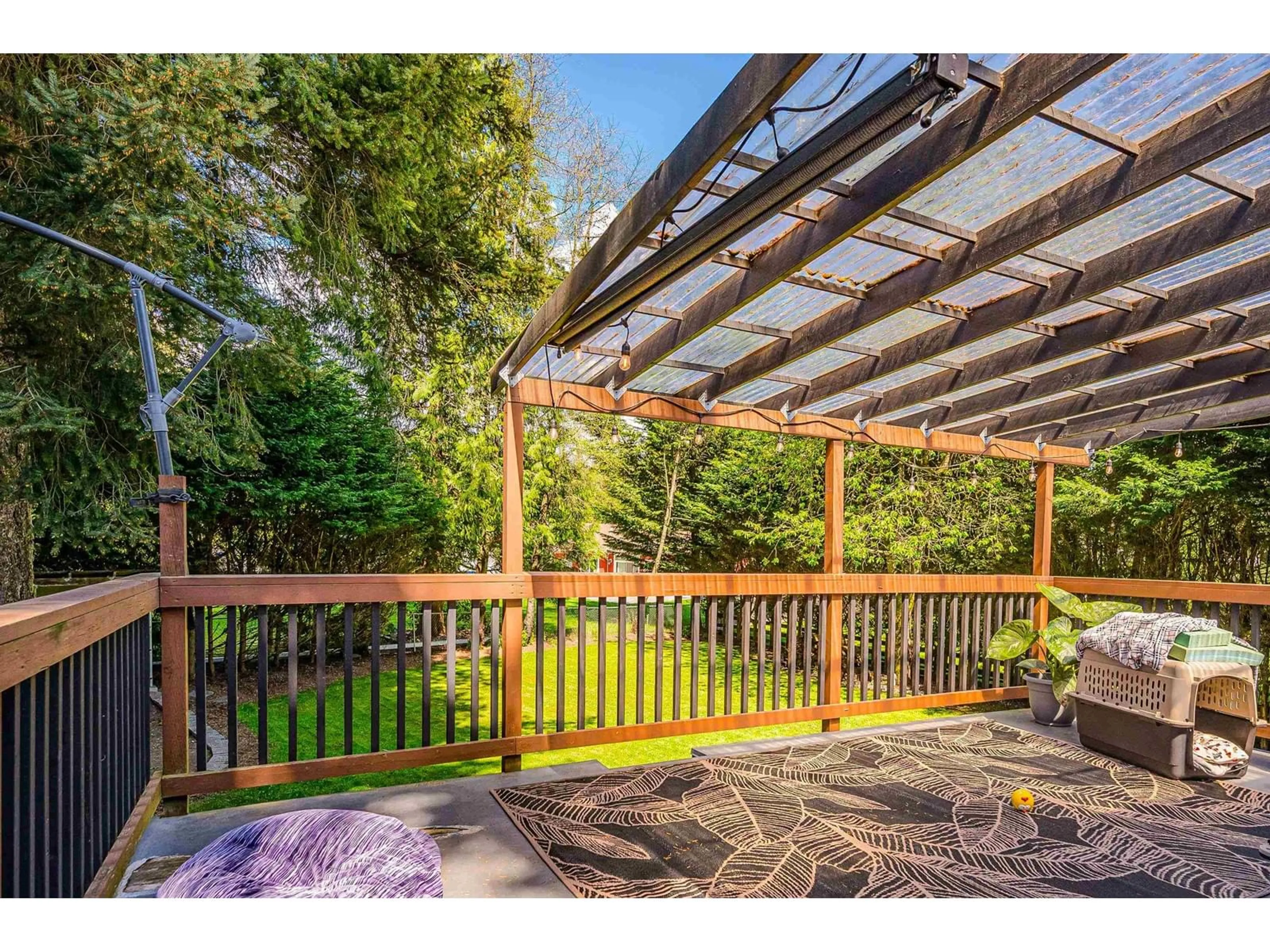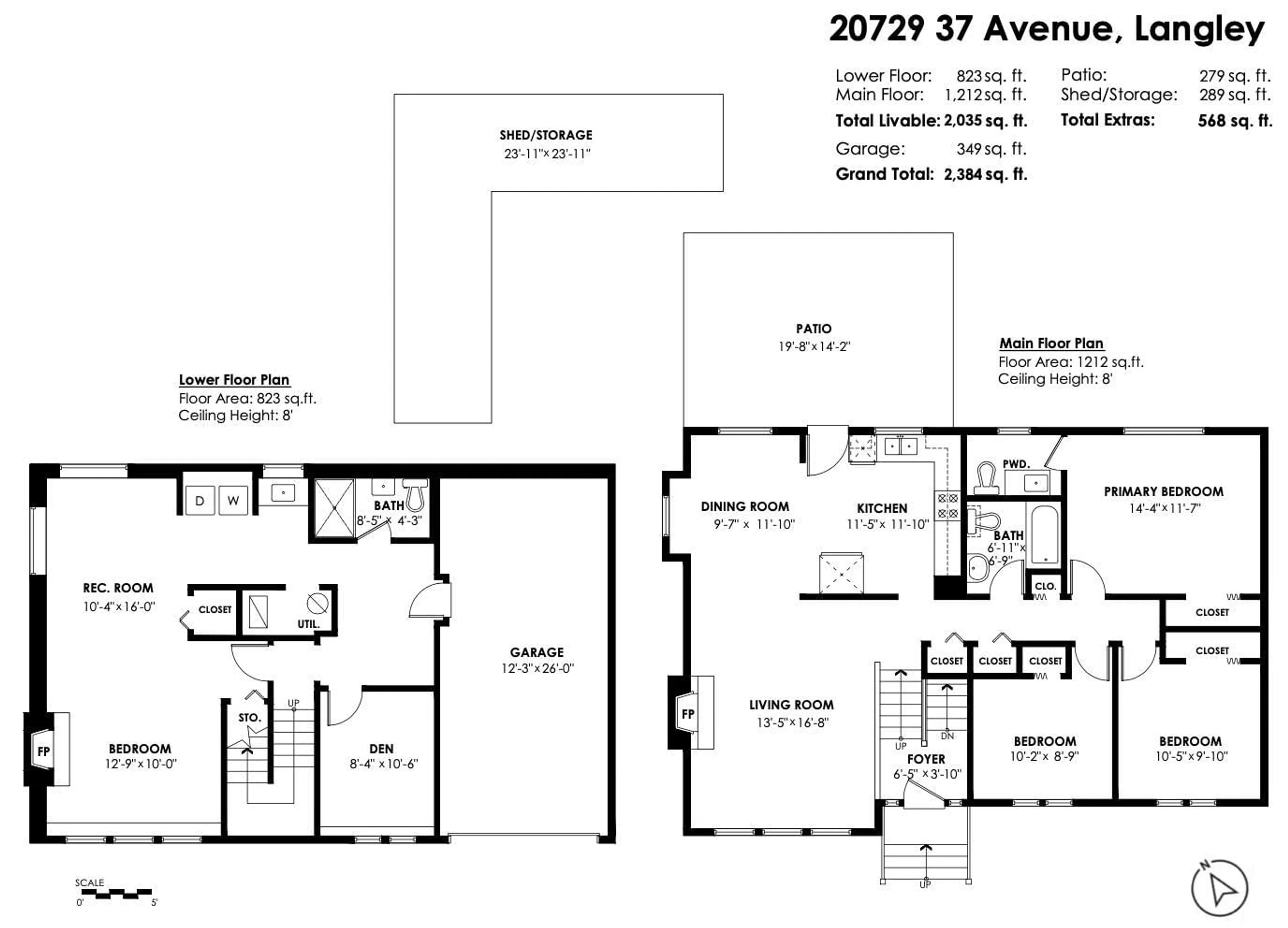20729 37 AVENUE, Langley, British Columbia V3A7M3
Contact us about this property
Highlights
Estimated ValueThis is the price Wahi expects this property to sell for.
The calculation is powered by our Instant Home Value Estimate, which uses current market and property price trends to estimate your home’s value with a 90% accuracy rate.Not available
Price/Sqft$702/sqft
Est. Mortgage$6,141/mo
Tax Amount ()-
Days On Market208 days
Description
OPEN HOUSE Sat. Sept 21st 11-1pm. Dream Family Oasis in Sought-After Brookswood! IDEAL LOCATION & $20K of NEW UPDATES 2024- Hot Water Tank, Exterior Paint, New Front Door Window & Back Patio Window, Epoxy Driveway Sealant, Gravel Front and Back, New Downstairs Shower, New Deck Surface, New Shed and Deck Doors & New Downspouts. Stunning 4-bedroom + DEN home, offering 2,035 sq ft of versatile living space. Nestled on a spacious 10,000+ sq ft lot in a tranquil cul-de-sac w/ private backyard. Top-tier schools like Brookswood Secondary & Belmont Elem. Great investment or build lot! Close to Passive frisbee Park and Campbell Valley Trails. Don't miss this rare opportunity to create your ideal family sanctuary in one of Brookswood's most desirable locations. Your perfect home awaits! (id:39198)
Property Details
Exterior
Features
Parking
Garage spaces 4
Garage type -
Other parking spaces 0
Total parking spaces 4




