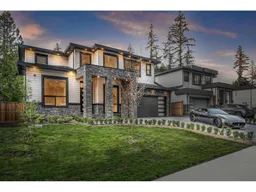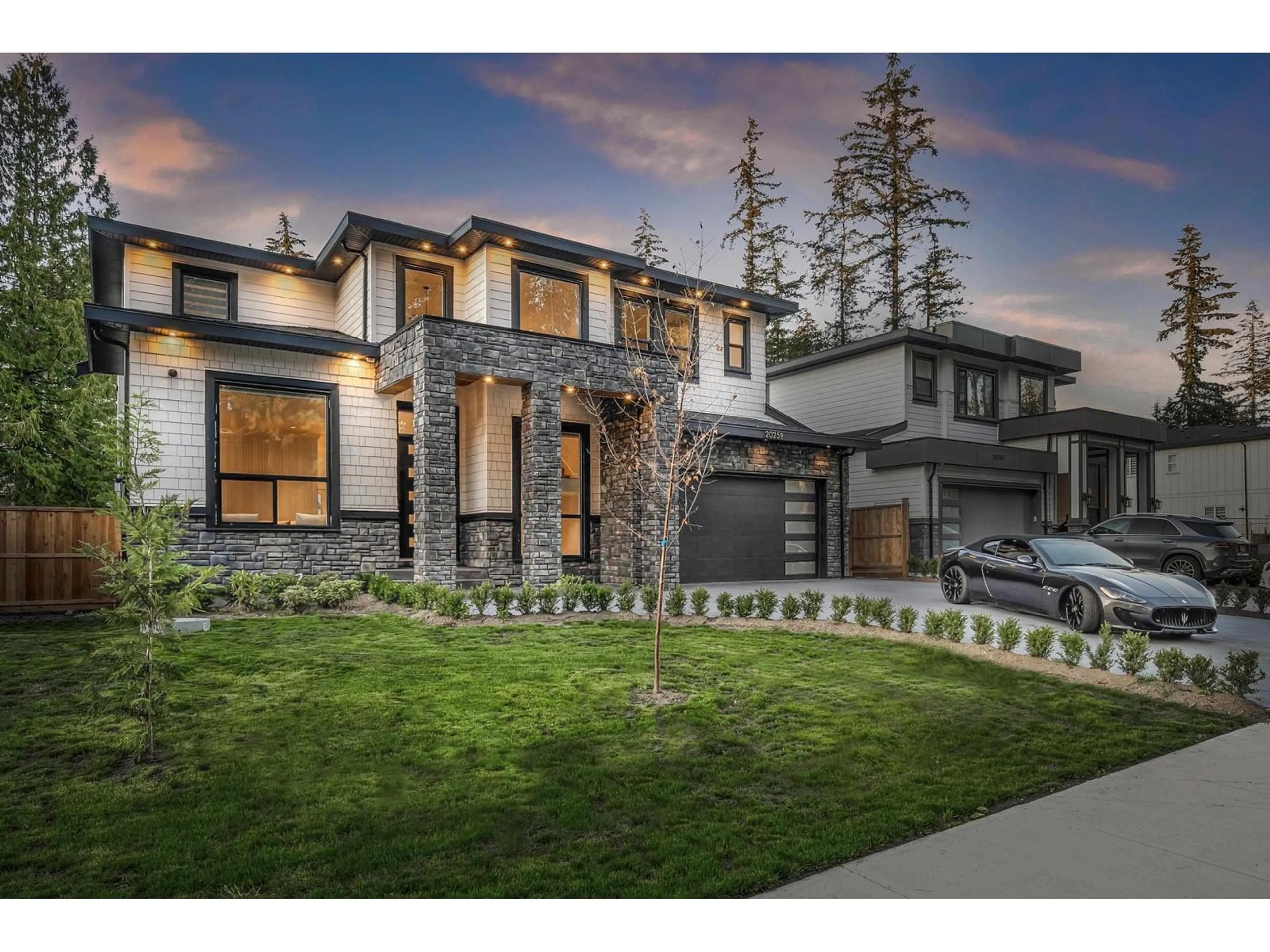20259 27 AVENUE, Langley, British Columbia V4P1R6
Contact us about this property
Highlights
Estimated ValueThis is the price Wahi expects this property to sell for.
The calculation is powered by our Instant Home Value Estimate, which uses current market and property price trends to estimate your home’s value with a 90% accuracy rate.Not available
Price/Sqft$448/sqft
Est. Mortgage$11,505/mo
Tax Amount ()-
Days On Market84 days
Description
Introducing for the first time to the market, this elegant new build in South Langley. 6400-SF of open living with both a dedicated french door OFFICE AND an ensuited BEDROOM, as well as a spacious PREP KITCHEN on the MAIN FLOOR. Sensational finishes include a unique LED MIRROR WALL, modern high-gloss wall-slats, crown moulding, classic wainscotting and MILLWORK. 20-ft HIGH FOYER, 60-inch gas fireplace, beautiful lighting fixtures, WATERFALL COUNTERTOPS in the kitchen and HERRINGBONE ITALIAN TILE for a touch of luxury. The Lower floor has the capacity to entertain large groups in the 600-SF ENTERTAINMENT AREA with a beautiful black quartz WETBAR, and designer carpeting. A DETACHED storage utility, TWO MORTGAGE HELPERS and spacious yard make this the perfect upgrade into Fernridge. (id:39198)
Property Details
Interior
Features
Exterior
Features
Parking
Garage spaces 6
Garage type -
Other parking spaces 0
Total parking spaces 6
Property History
 40
40

