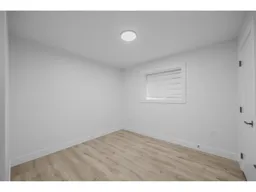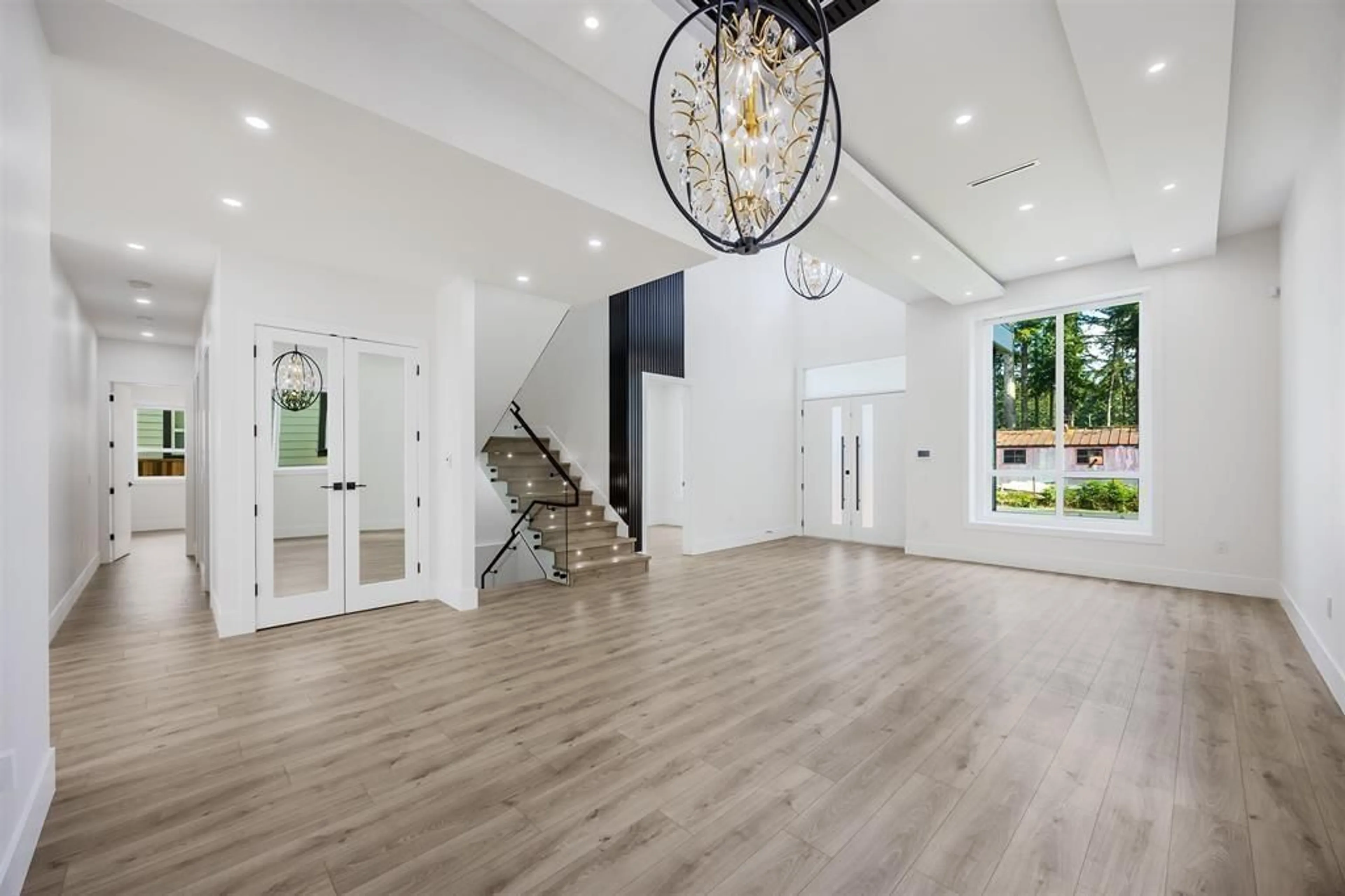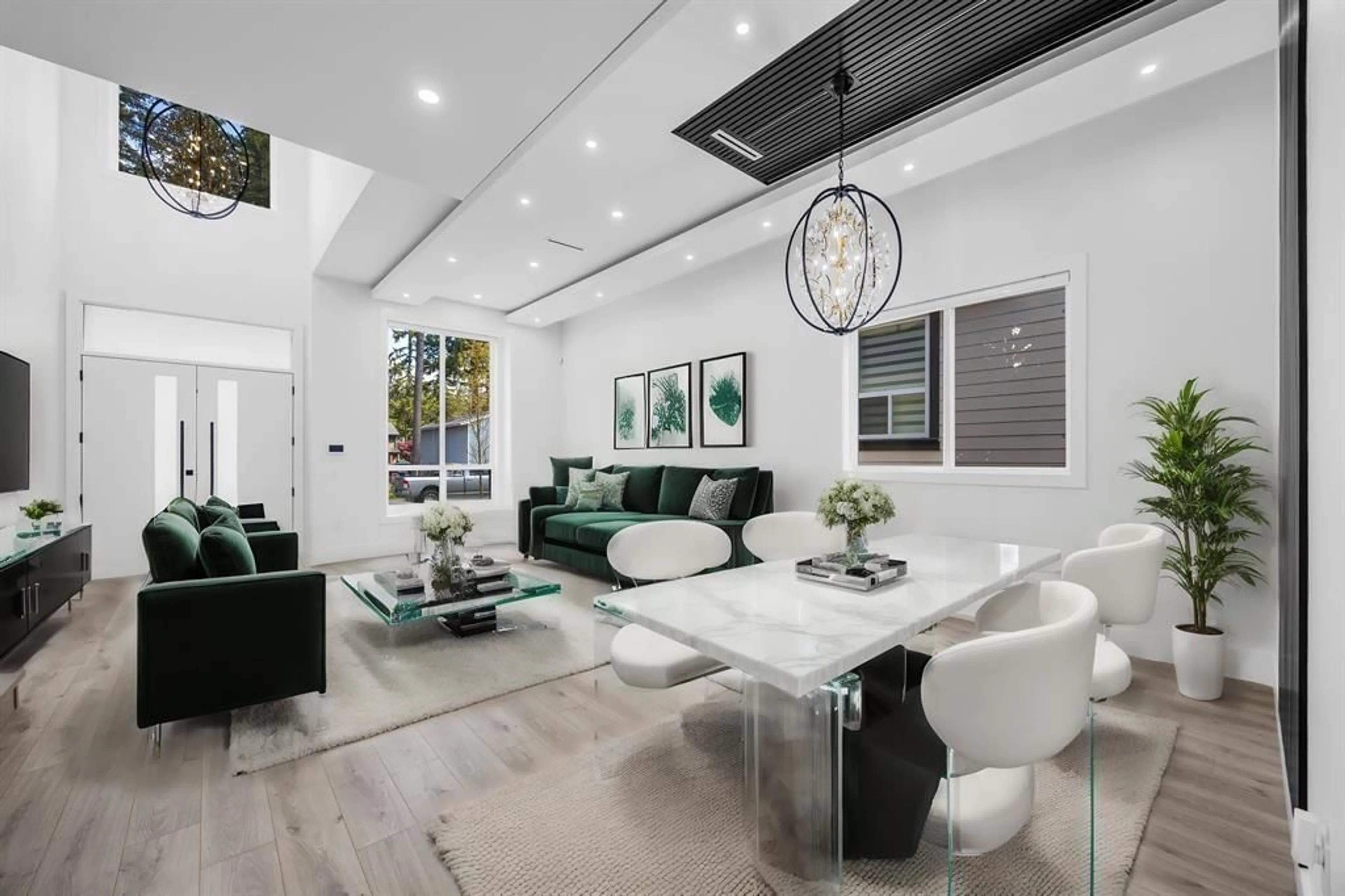20232 27A AVENUE, Langley, British Columbia V2Z0B6
Contact us about this property
Highlights
Estimated ValueThis is the price Wahi expects this property to sell for.
The calculation is powered by our Instant Home Value Estimate, which uses current market and property price trends to estimate your home’s value with a 90% accuracy rate.Not available
Price/Sqft$402/sqft
Est. Mortgage$10,303/mo
Tax Amount ()-
Days On Market84 days
Description
A cut above the rest, this home boasts undoubtedly one of the best layouts a professional family could ask for. It features a welcoming home office with its own entry and a large mudroom with ample storage to keep busy families organized. The open formal dining area is designed to make everyone feel welcome. The prep kitchen not only accommodates caterers but also includes a pantry spacious enough to hold all your Costco purchases. Upstairs, there are four bedrooms, each with its own ensuite and walk-in closet. The primary bedroom feels like your own private sanctuary. The home also includes a separate two-bedroom legal suite and is roughed-in for a gas generator. Enjoy the benefits of a south-facing yard. (id:39198)
Property Details
Interior
Features
Exterior
Features
Parking
Garage spaces 7
Garage type Garage
Other parking spaces 0
Total parking spaces 7
Property History
 40
40 40
40


