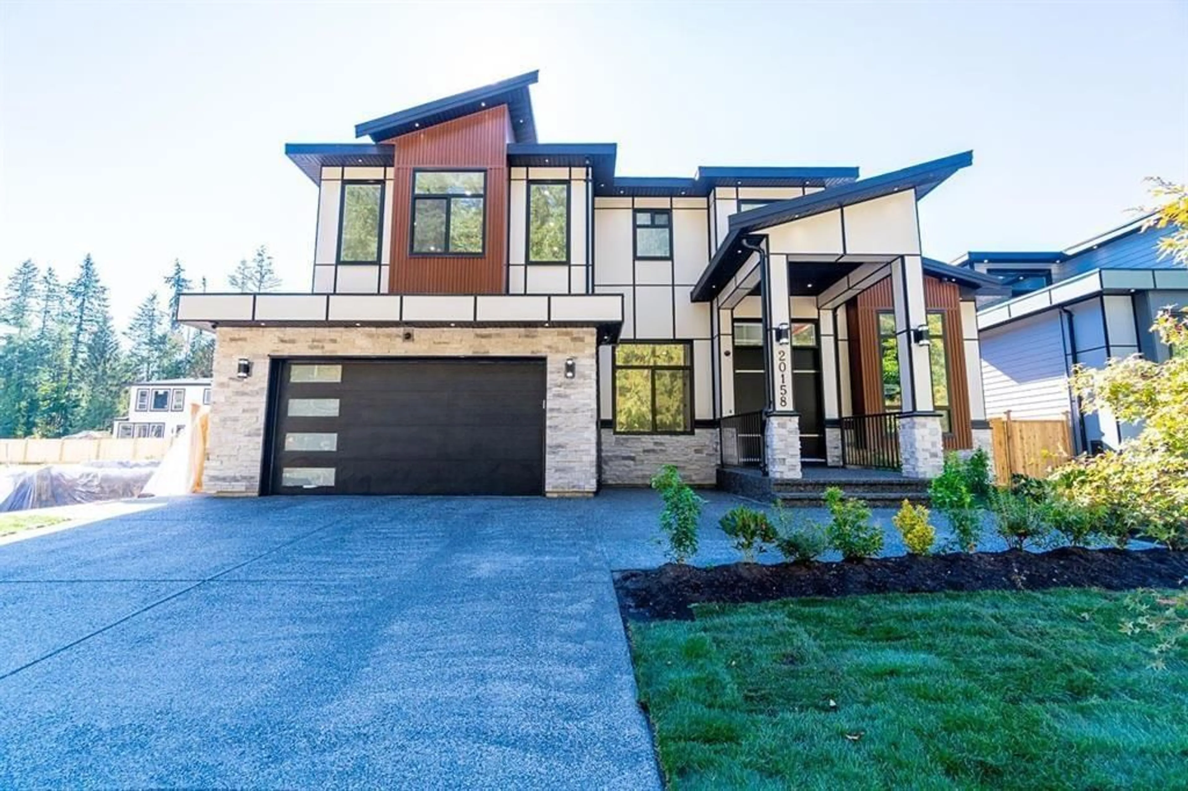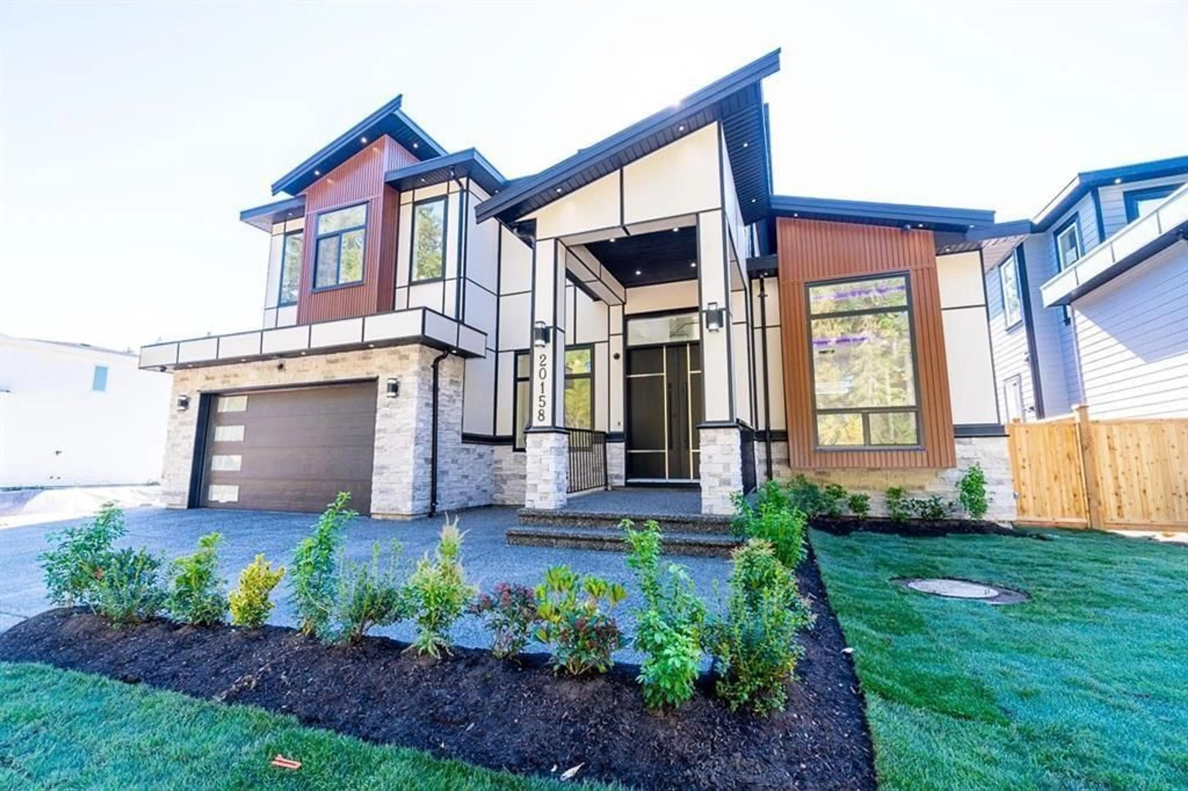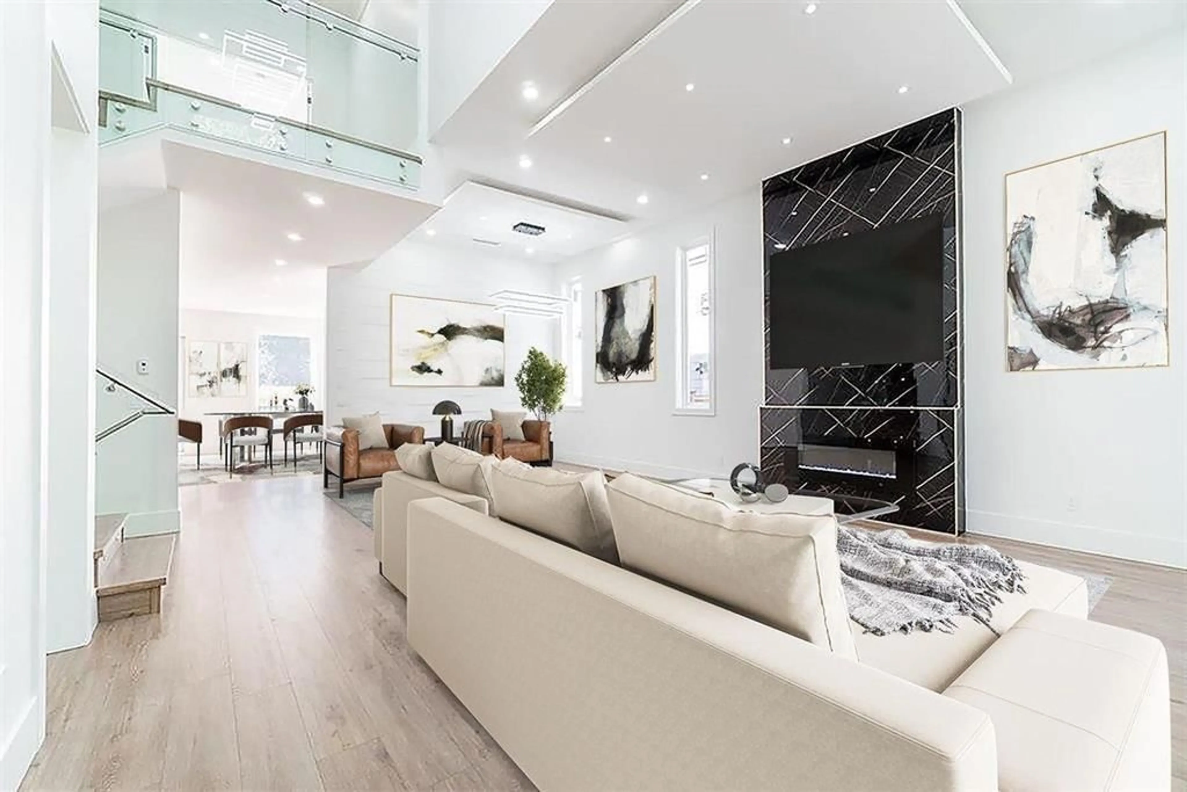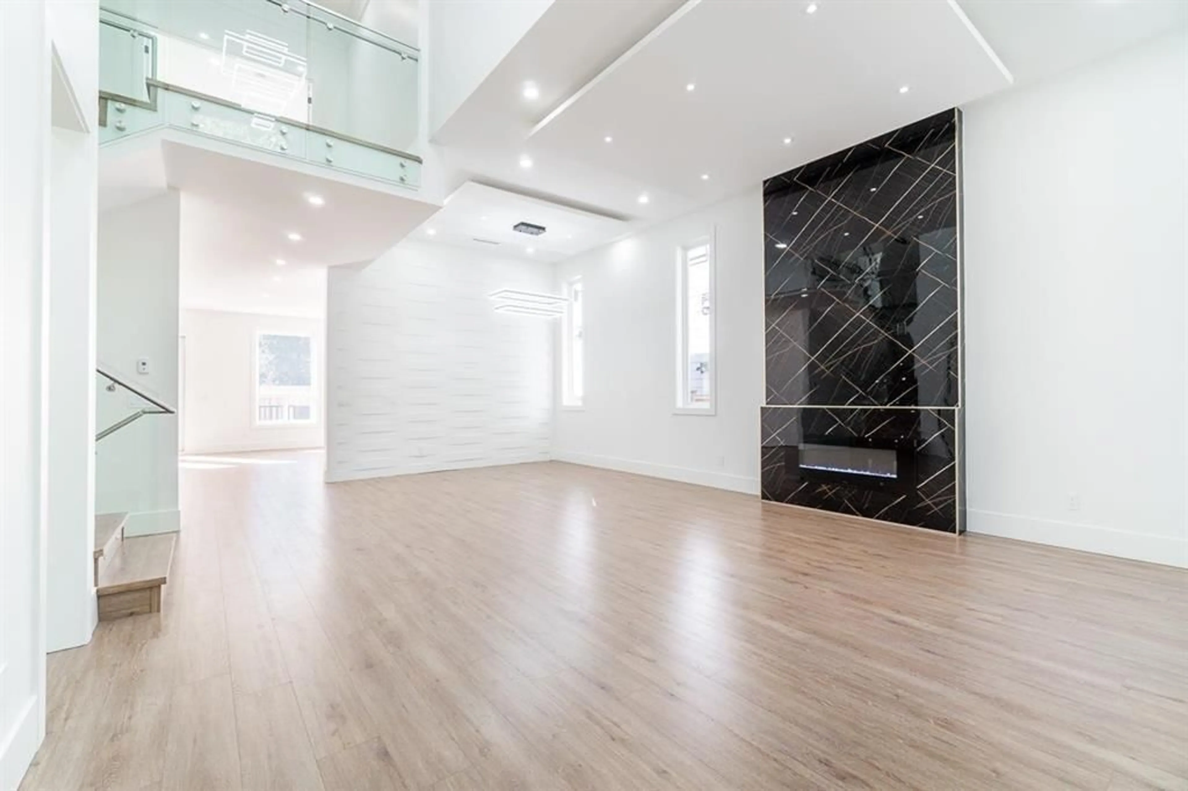20158 27A AVENUE, Langley, British Columbia V2Z0B6
Contact us about this property
Highlights
Estimated ValueThis is the price Wahi expects this property to sell for.
The calculation is powered by our Instant Home Value Estimate, which uses current market and property price trends to estimate your home’s value with a 90% accuracy rate.Not available
Price/Sqft$407/sqft
Est. Mortgage$10,306/mo
Tax Amount ()-
Days On Market188 days
Description
Welcome to a luxurious house offering comfortable living in the demanding neighbourhood of Langley. This home features spacious Living & Dining areas, a Family room, a master w/ ensuite, a den, and a spice kitchen on the main. Upstairs 4 bedrooms 4 bathrooms, including an extra spacious Master with a spa-like ensuite & walk-in closet. The expansive lower level boasts 2 bedrooms Legal Suite, a rec room with a bar, Flex area and 2 Bedrooms. Crafted with HIGH-END finishes, a Double car garage, Radiant heating, A/C, and much more. Excellent opportunity to own a LUXURIOUS LIVING!!! (id:39198)
Property Details
Interior
Features
Exterior
Features
Parking
Garage spaces 4
Garage type -
Other parking spaces 0
Total parking spaces 4




