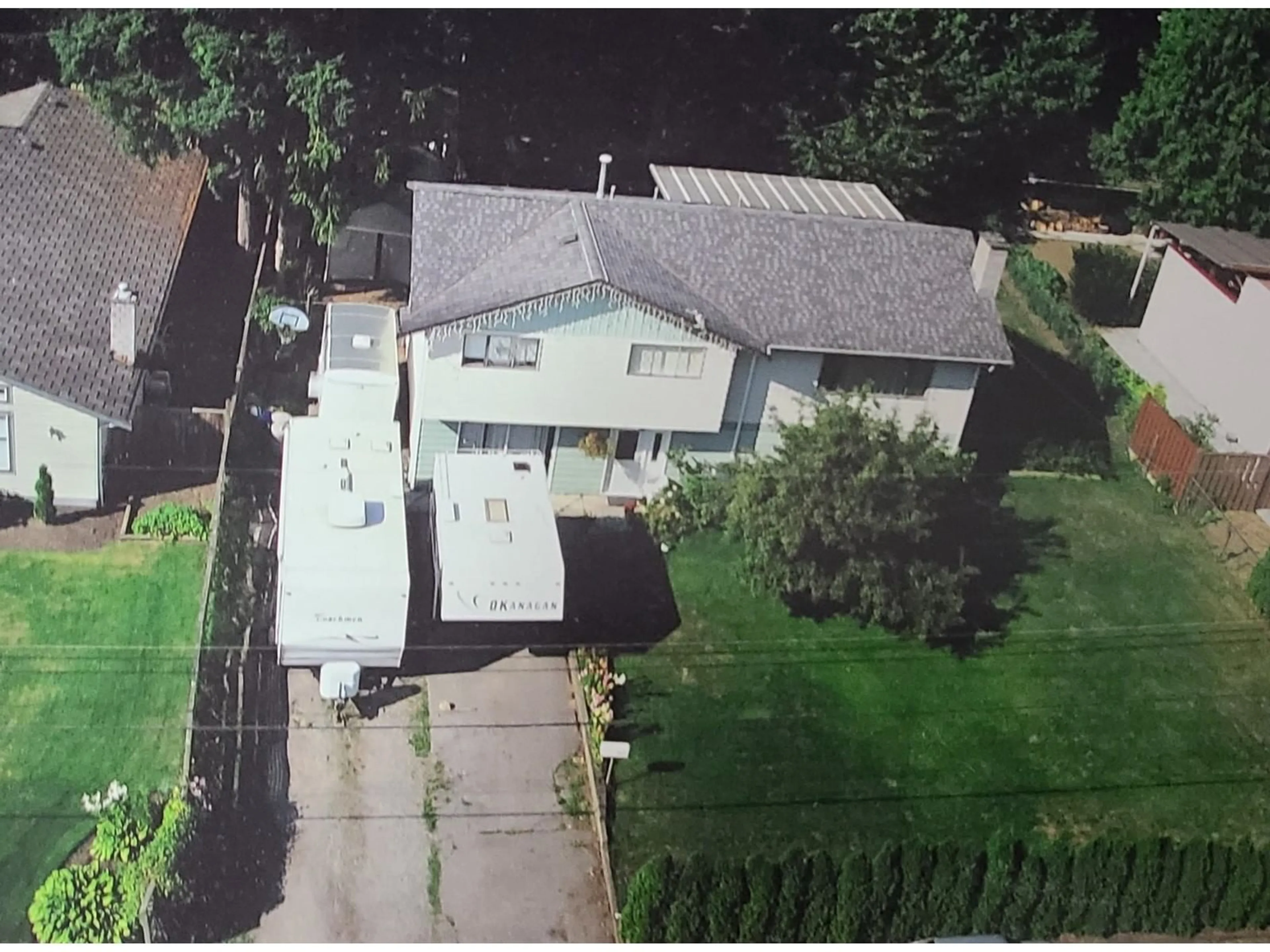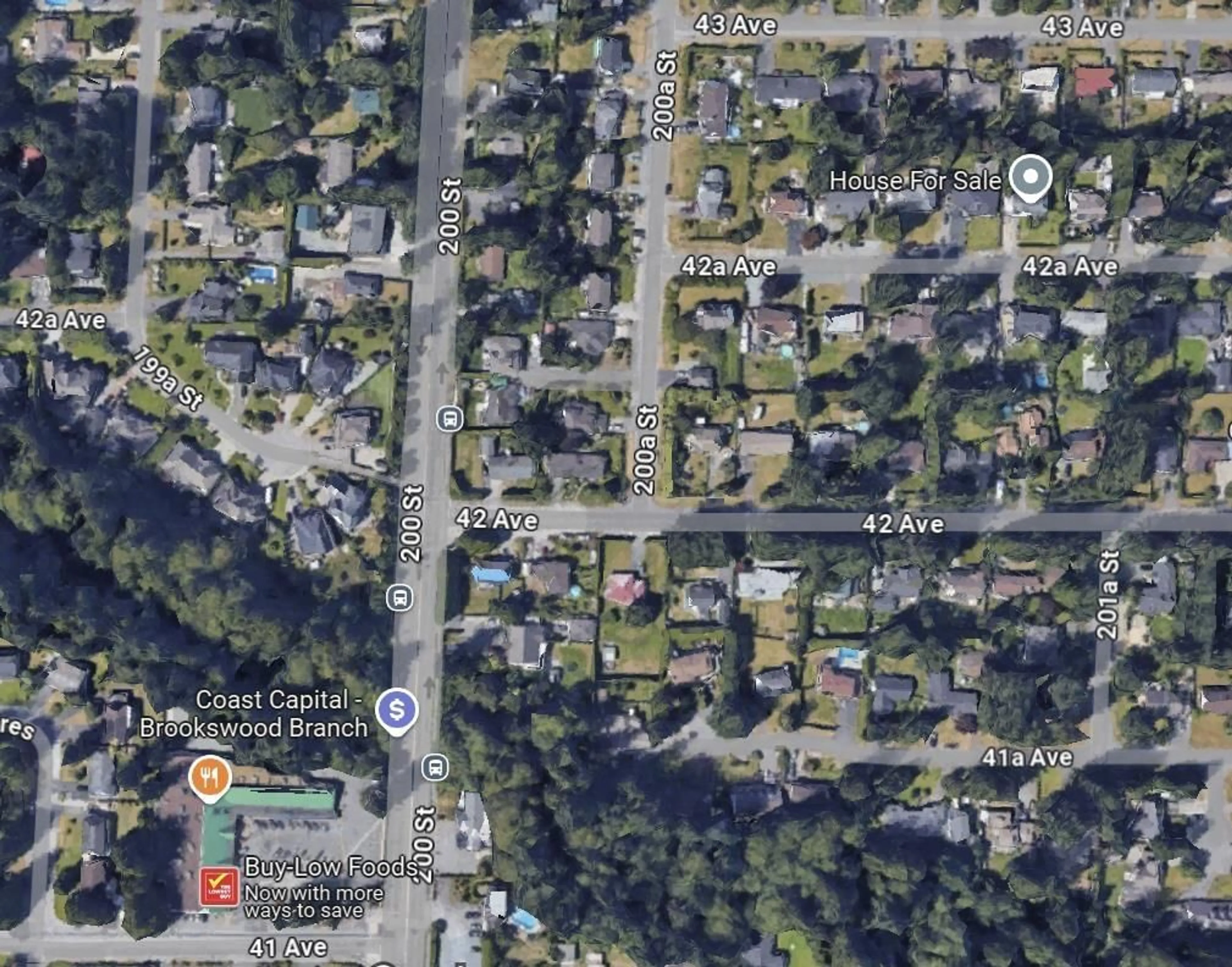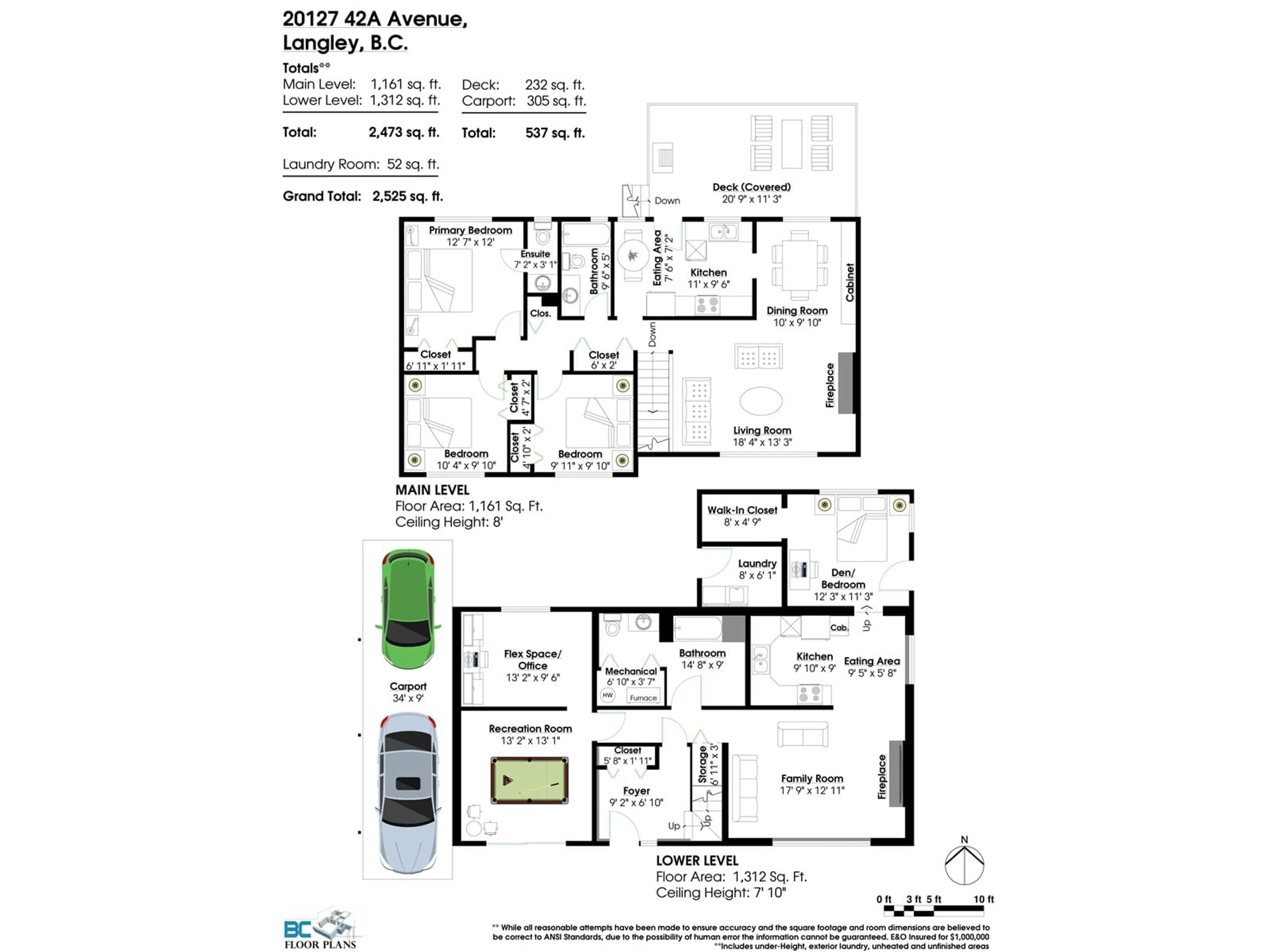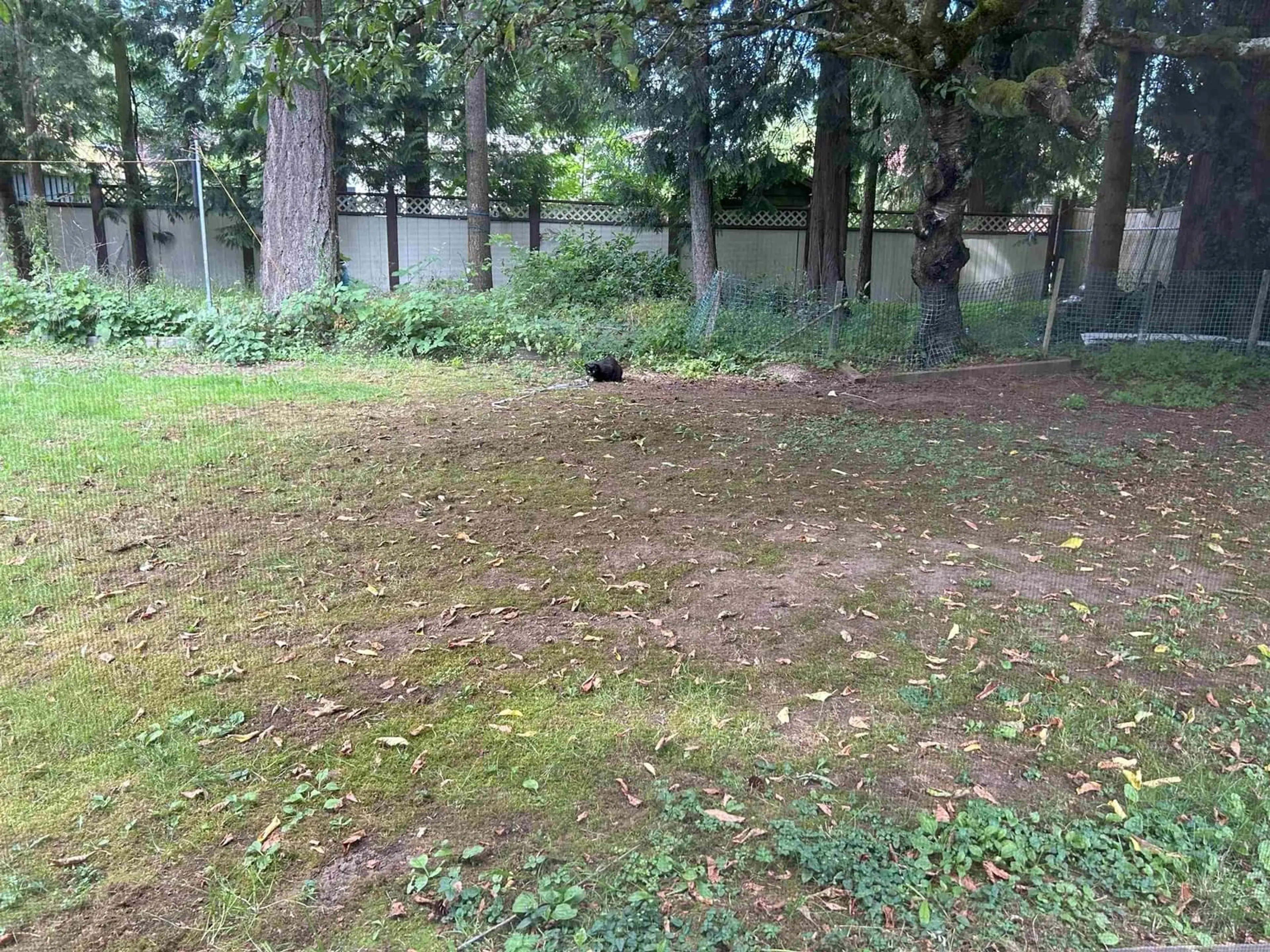20127 42A AVENUE, Langley, British Columbia V3A3B5
Contact us about this property
Highlights
Estimated ValueThis is the price Wahi expects this property to sell for.
The calculation is powered by our Instant Home Value Estimate, which uses current market and property price trends to estimate your home’s value with a 90% accuracy rate.Not available
Price/Sqft$589/sqft
Est. Mortgage$6,257/mo
Tax Amount ()-
Days On Market47 days
Description
Charming Family Home in sought-after Brookswood! Perfect for two families or as an investment, this well-loved home has retained its original charm. Upstairs offers 3 spacious bedrooms, 1.5 baths, a full kitchen (reno suggested), dining, and living room. The lower level includes a full kitchen, large living room, bathroom, bedroom, plus 2 extra rooms ideal as bedrooms, rec rooms or office space. Enjoy an outside BBQ with family on the covered deck. Large 10,778 sqft (1/4 acre) lot, with detatched garage. Easy walking distance to transit, shopping on 200 Street, and Alice Brown Elementary school. Other schools include Brookswood Secondary, Langley Fundamental and St. Catherine's Roman Catholic Independent Elementary School. Estate Sale - Subject to Probate. (id:39198)
Property Details
Interior
Features
Exterior
Features
Parking
Garage spaces 6
Garage type -
Other parking spaces 0
Total parking spaces 6





