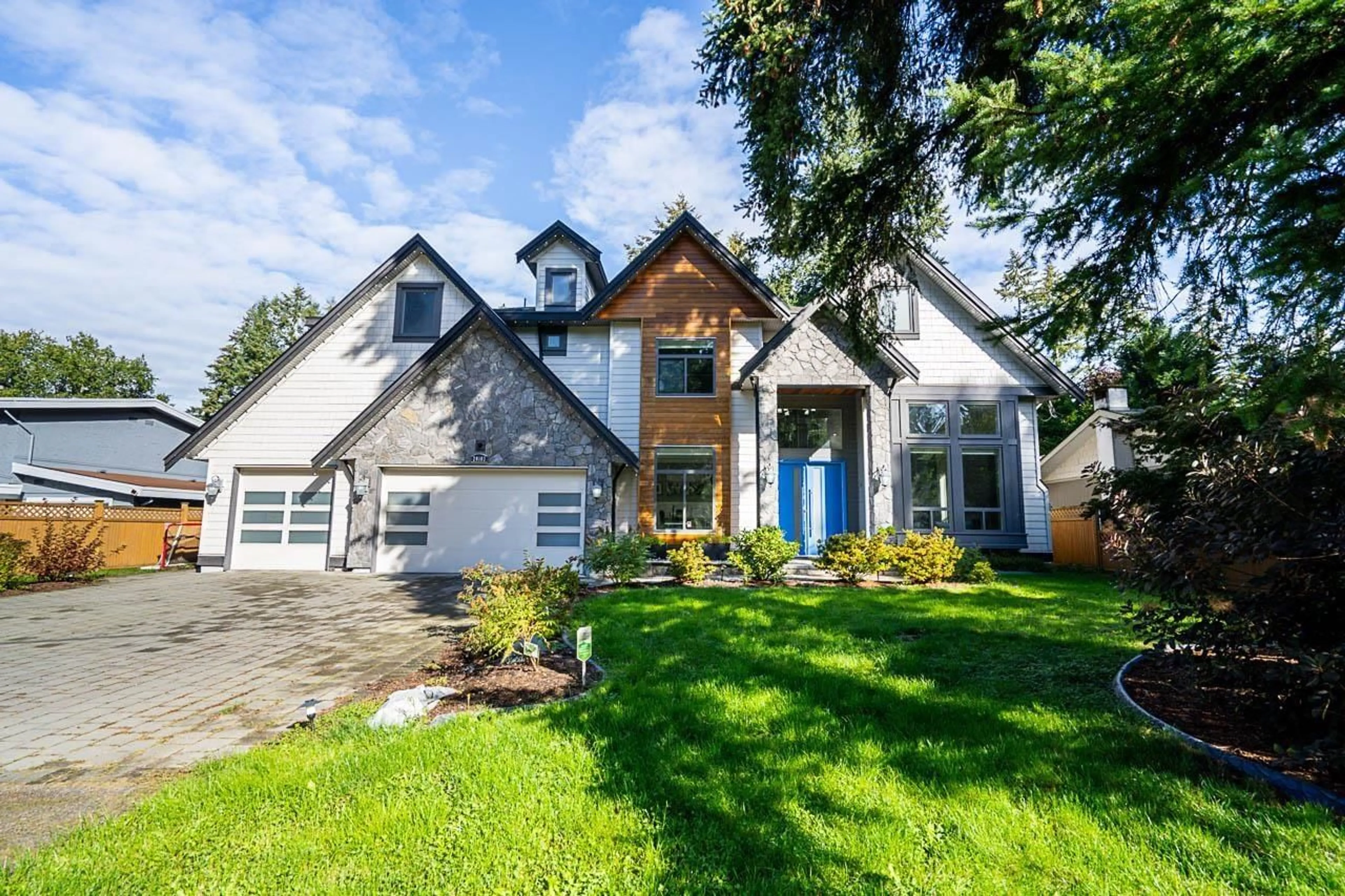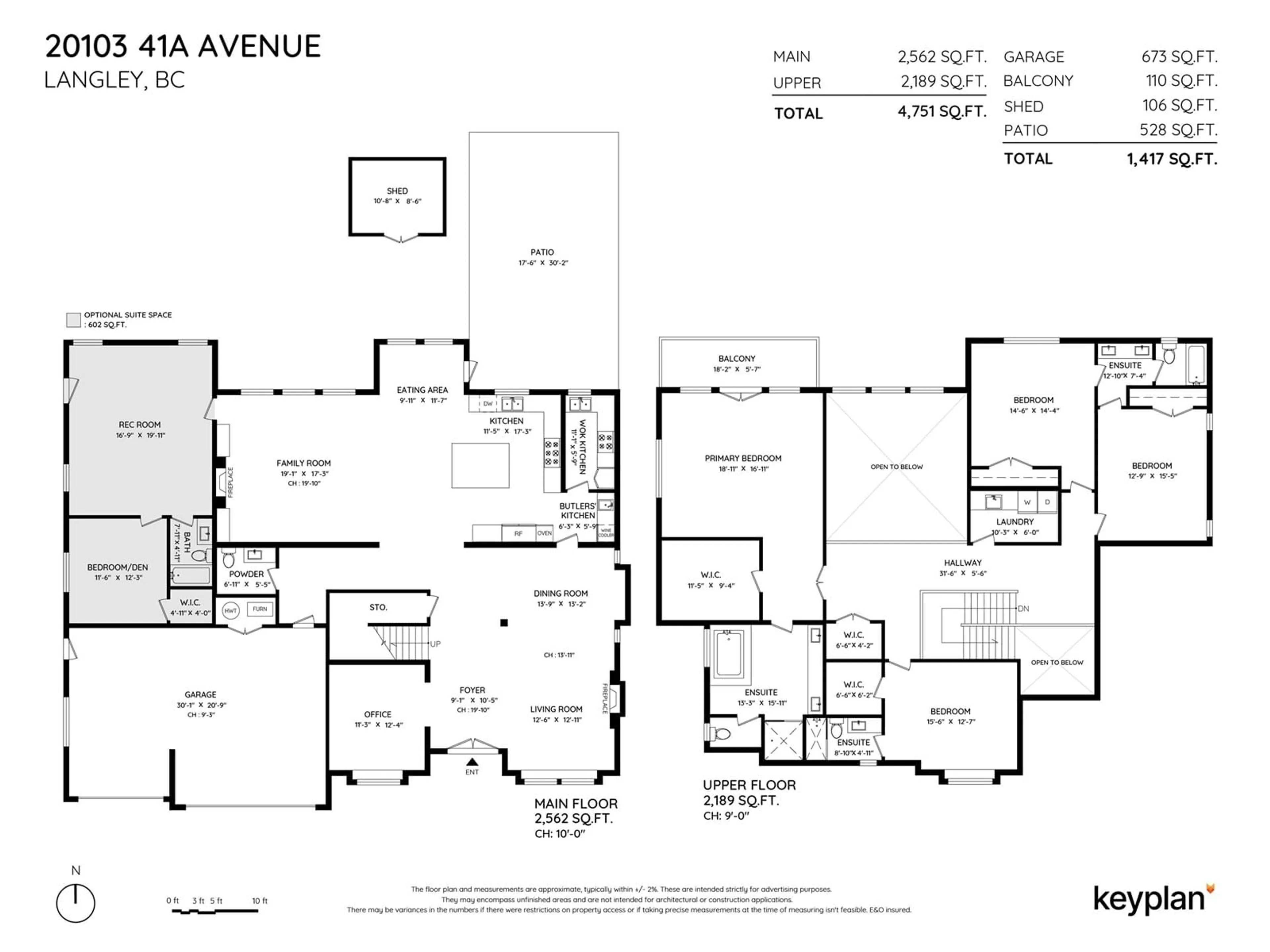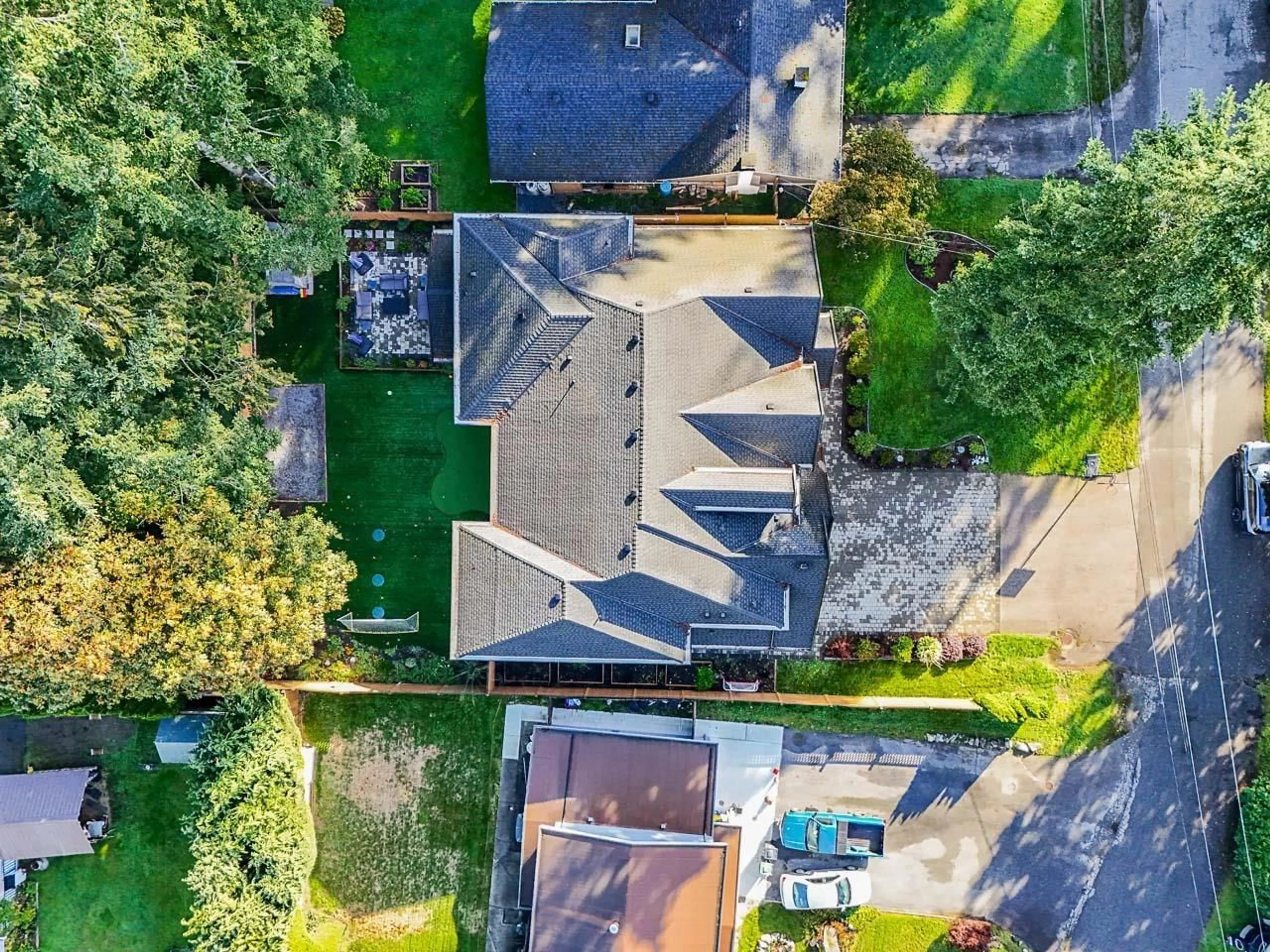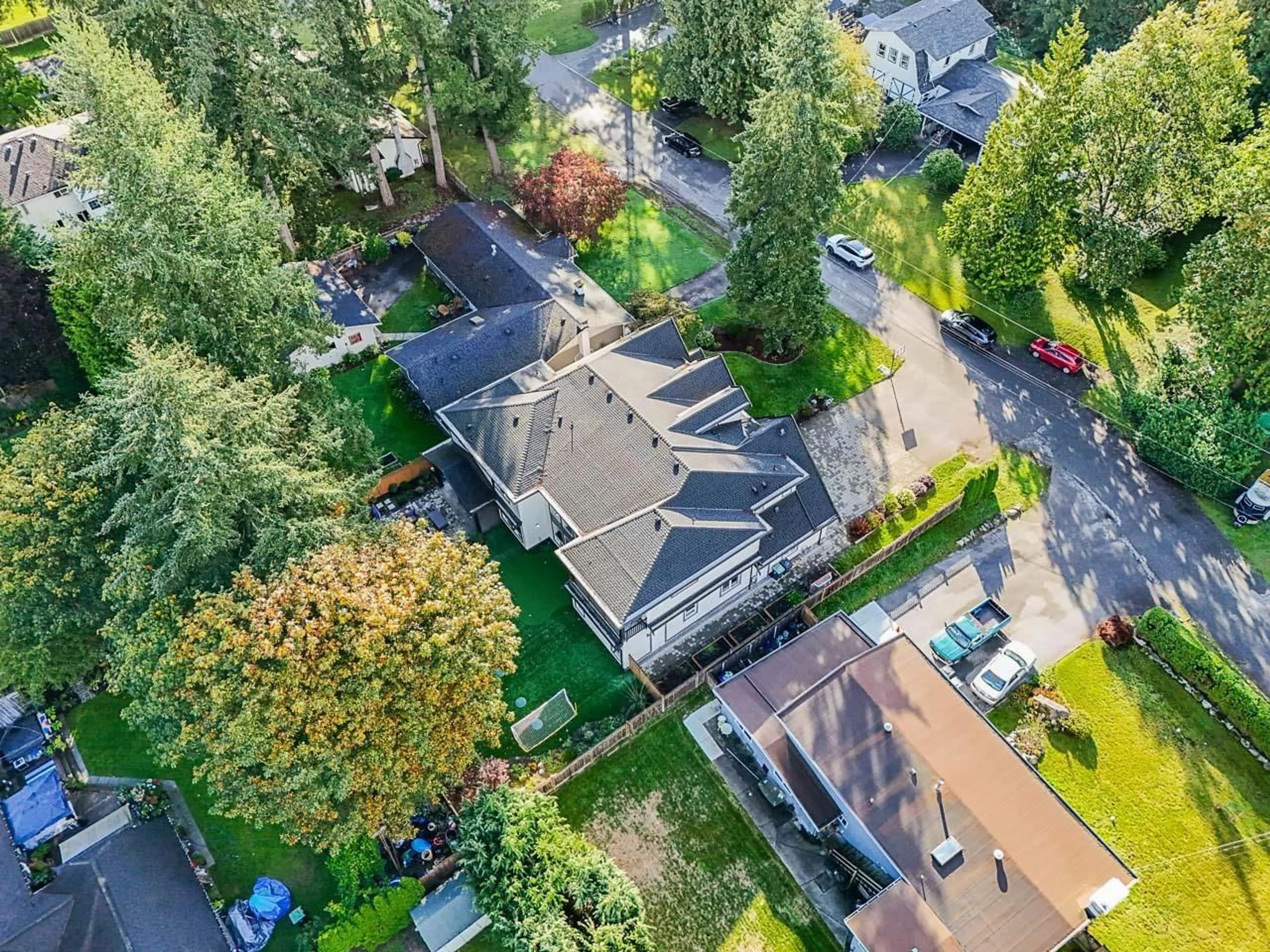20103 41A AVENUE, Langley, British Columbia V3S6B2
Contact us about this property
Highlights
Estimated ValueThis is the price Wahi expects this property to sell for.
The calculation is powered by our Instant Home Value Estimate, which uses current market and property price trends to estimate your home’s value with a 90% accuracy rate.Not available
Price/Sqft$568/sqft
Est. Mortgage$11,595/mo
Tax Amount ()-
Days On Market81 days
Description
Fore!!!... anyone looking for the perfect mutigenerational family home, this is it! This stunning 5 bed, 5 bath, 4500+ square foot Brookswood Beauty with triple car garage, and RV parking is situated on a 1/4 acre lot on a quiet cul de sac. The $100k backyard renovation with artificially turfed lawn, multi-hole putting green and large partially covered patio area with gas fire pit is an entertainer and golf enthusiasts dream! Step inside and feel the grandness of the home with its open layout, vaulted ceilings, expansive rooms, and detailed trim work. Enjoy the luxury of a massive Quartz eat-up kitchen island, wok kitchen, wet bar, wine cooler, golf simulator, optional 1 bed / 1 bath SIDE SUITE, and so much more all within walking distance to schools, parks, and recreation. Must see! (id:39198)
Property Details
Interior
Features
Exterior
Features
Parking
Garage spaces 8
Garage type -
Other parking spaces 0
Total parking spaces 8




