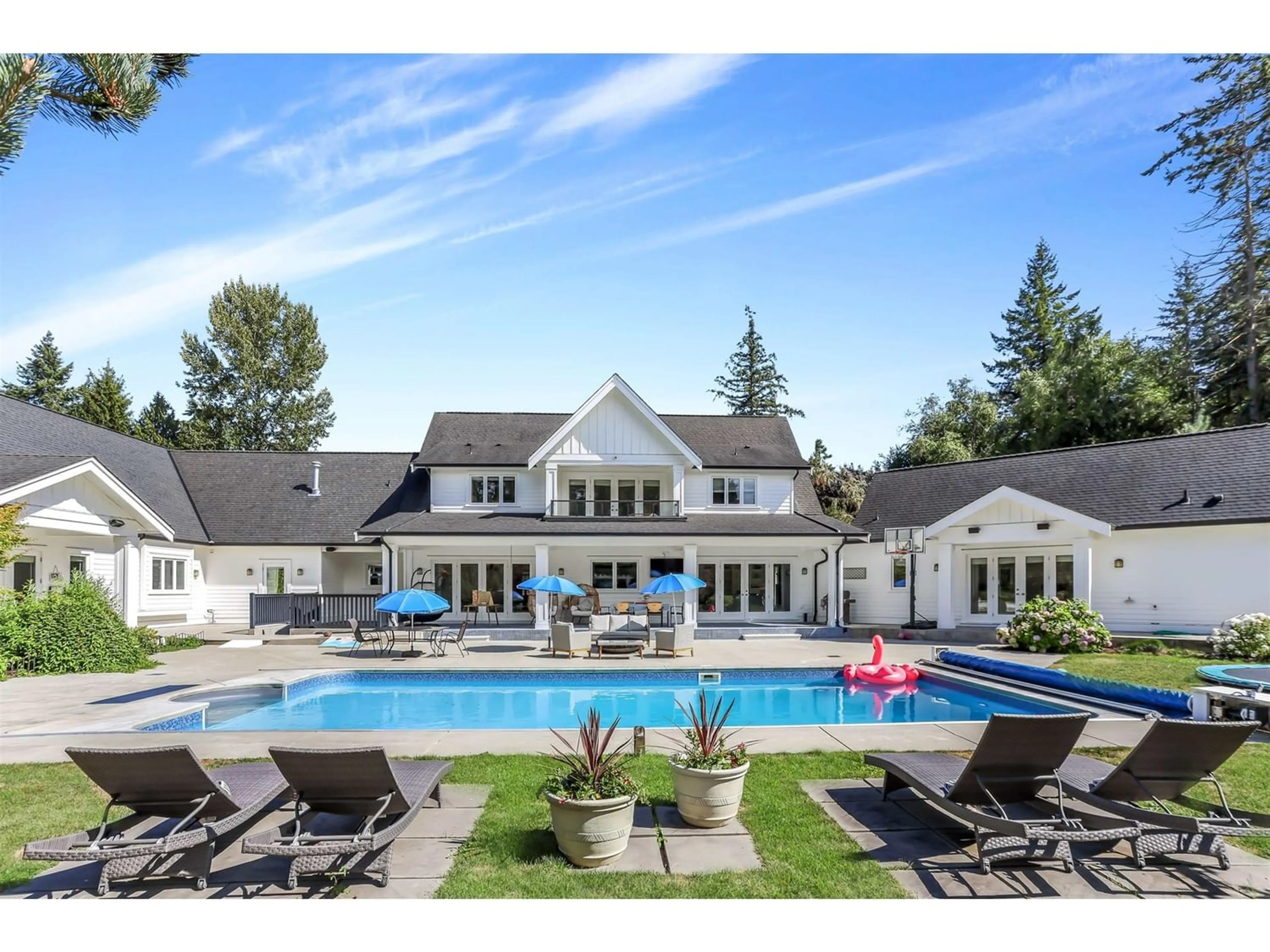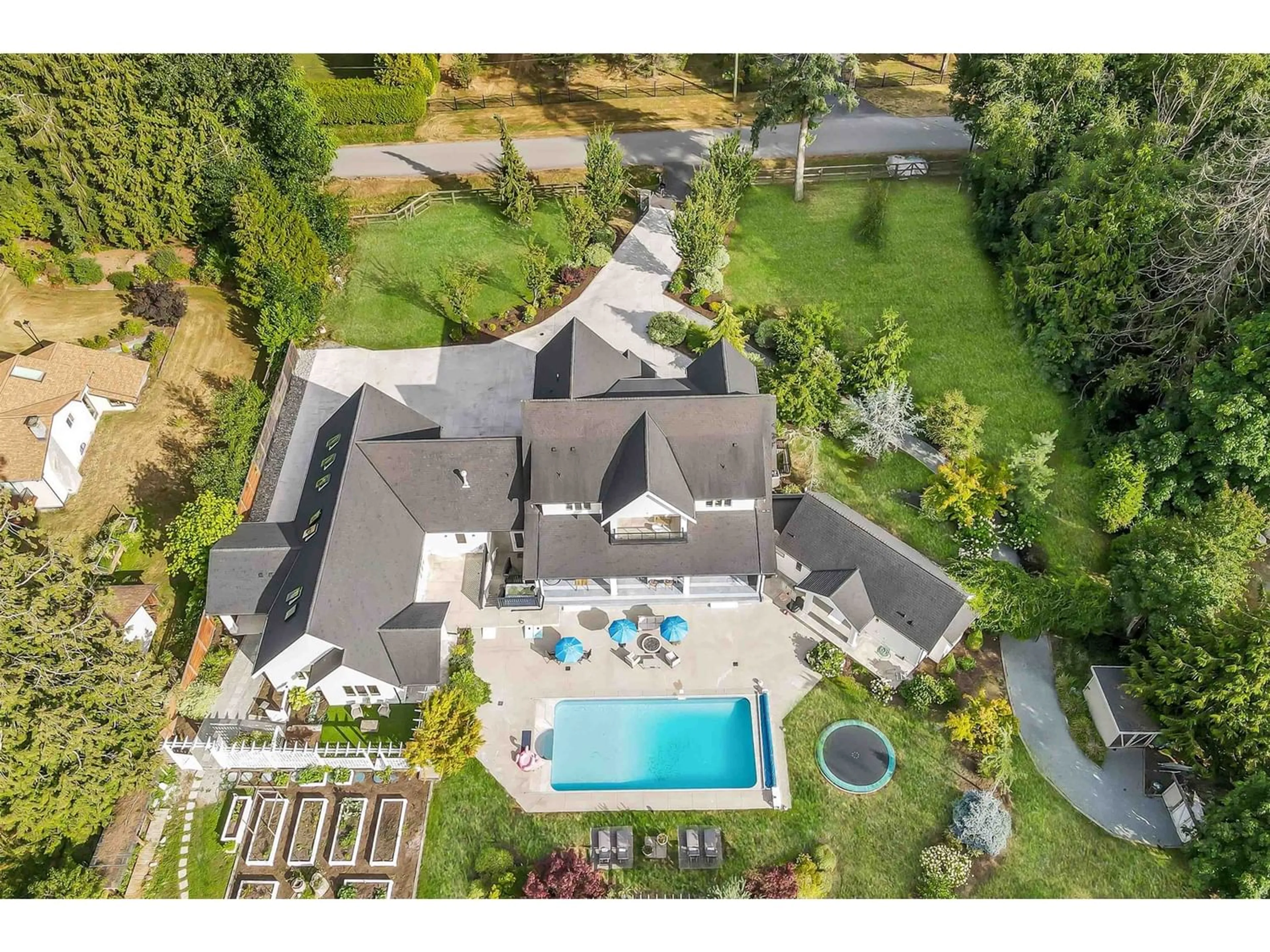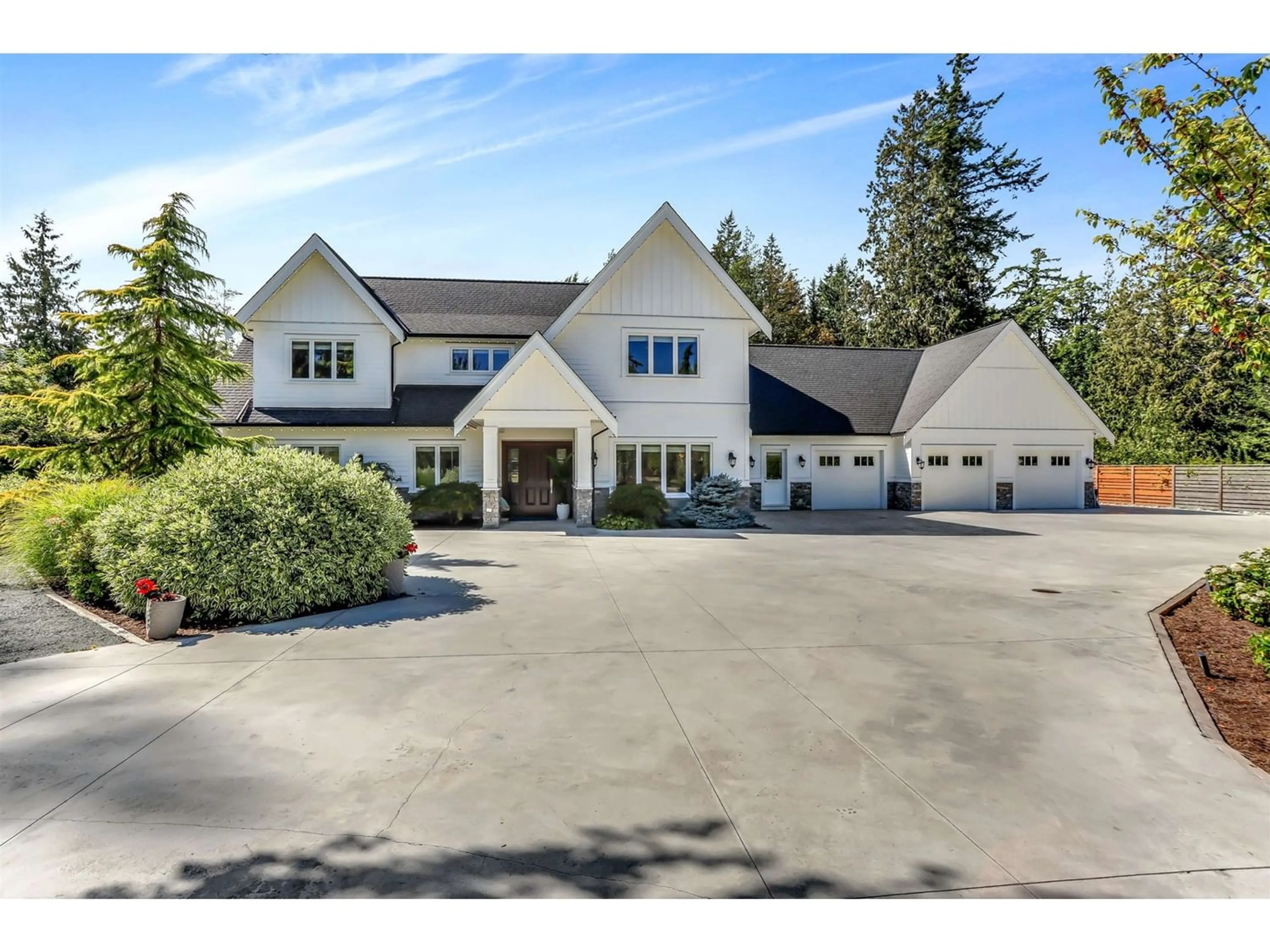20053 FERNRIDGE CRESCENT, Langley, British Columbia V2Z1X5
Contact us about this property
Highlights
Estimated ValueThis is the price Wahi expects this property to sell for.
The calculation is powered by our Instant Home Value Estimate, which uses current market and property price trends to estimate your home’s value with a 90% accuracy rate.Not available
Price/Sqft$524/sqft
Est. Mortgage$20,820/mo
Tax Amount ()-
Days On Market1 year
Description
Welcome to your own "WHITE HOUSE"! Nestled on expansive acreage in a posh location, this beautiful house is the epitome of luxury living. Inside, the home exudes elegance & sophistication. Every detail has been thoughtfully curated to ensure comfort & style. The gourmet kitchen is a chef's delight, equipped with top-of-the-line appliances & plenty of space for culinary creations. The living spaces are bathed in natural light, creating a warm ambiance. The backyard area provides ample space for hosting gatherings, al-fresco dining, or simply enjoying a quiet morning coffee amidst nature's embrace. This exclusive location offers the best of both worlds a peaceful & serene setting away from the hustle & bustle, yet conveniently close to upscale shopping, dining, and entertainment options. (id:39198)
Property Details
Interior
Features
Exterior
Features
Parking
Garage spaces 9
Garage type Garage
Other parking spaces 0
Total parking spaces 9
Property History
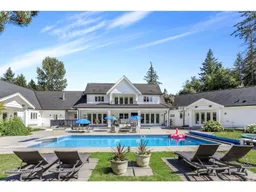 40
40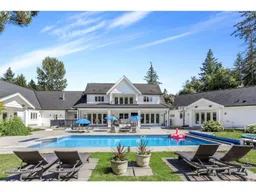 40
40
