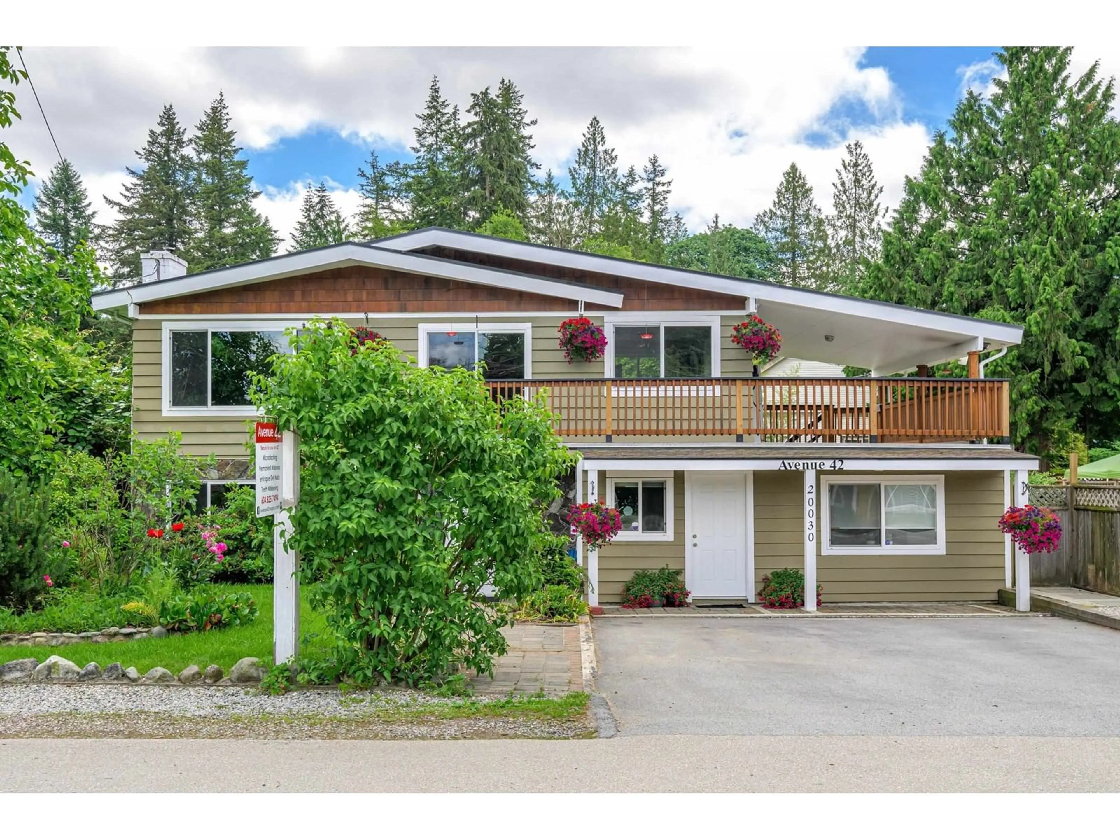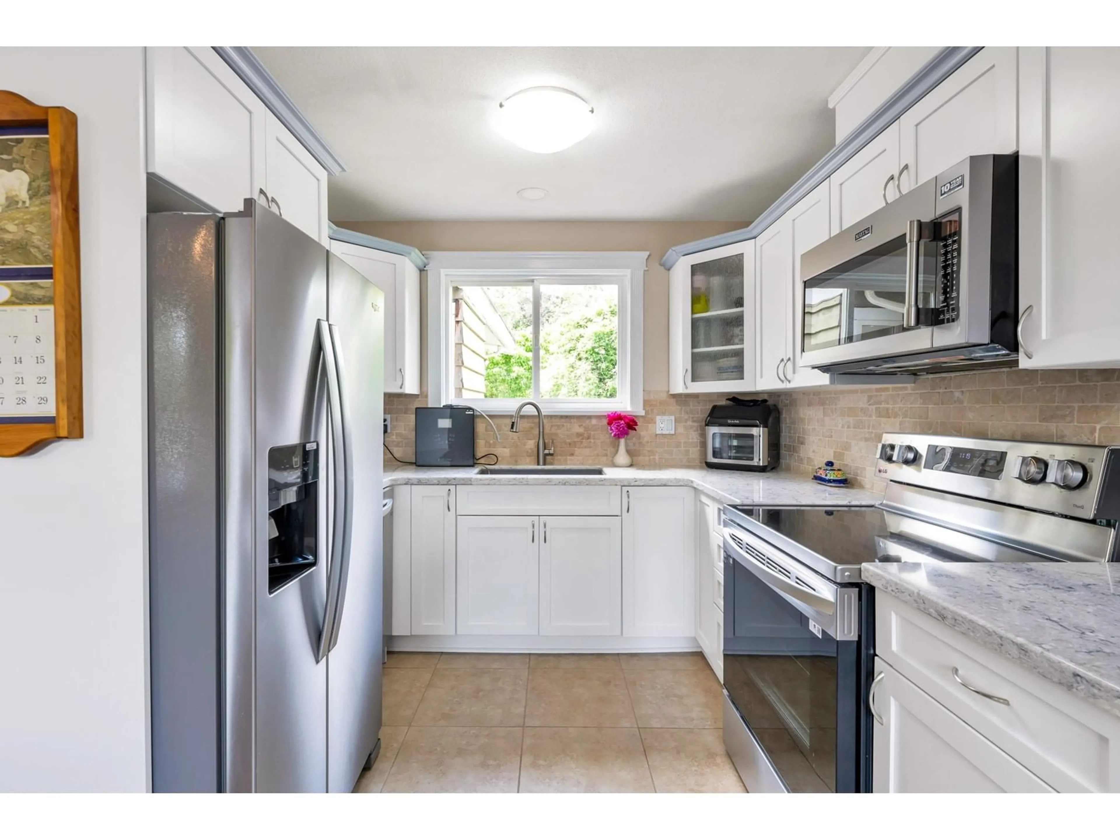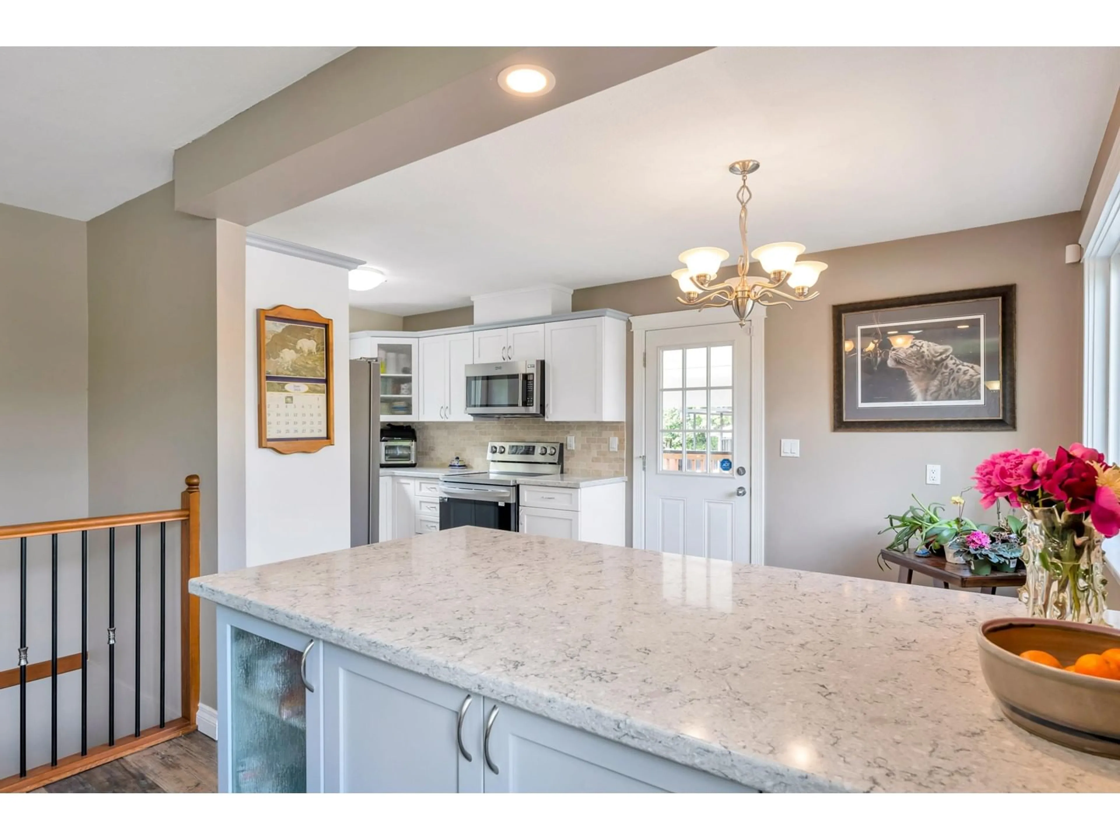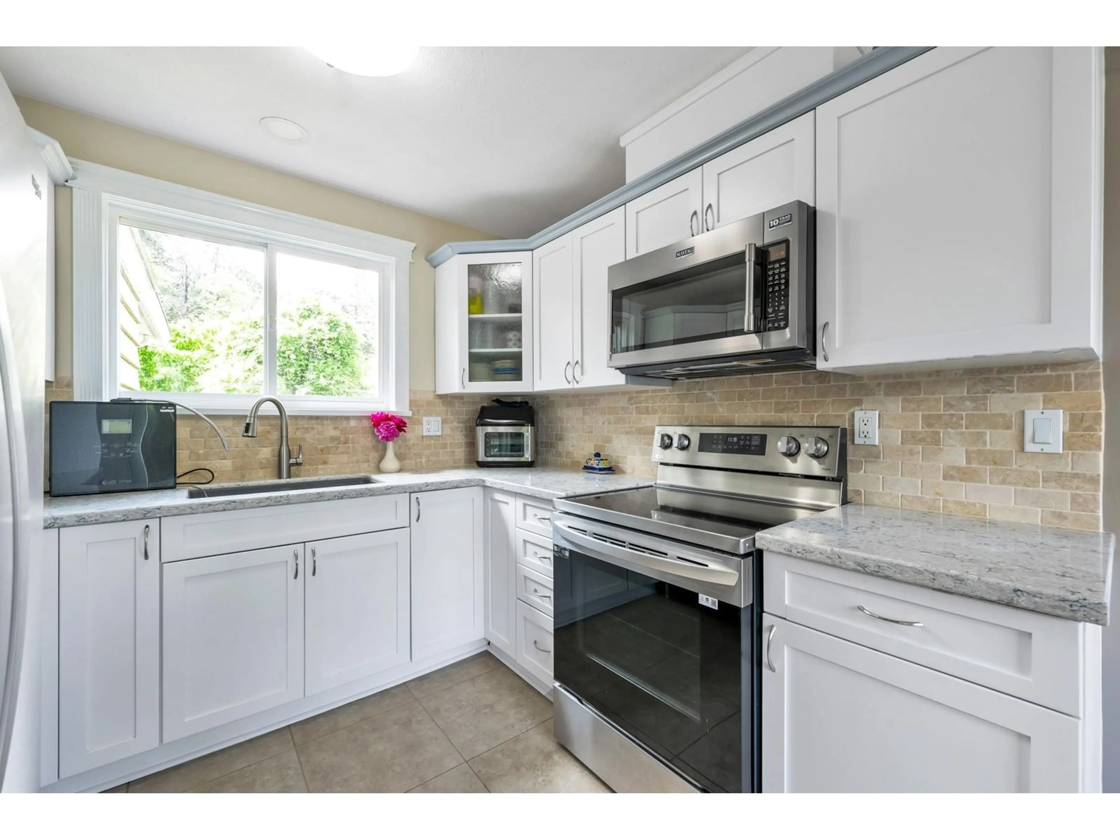20030 42 AVENUE, Langley, British Columbia V3A3A5
Contact us about this property
Highlights
Estimated ValueThis is the price Wahi expects this property to sell for.
The calculation is powered by our Instant Home Value Estimate, which uses current market and property price trends to estimate your home’s value with a 90% accuracy rate.Not available
Price/Sqft$514/sqft
Est. Mortgage$6,227/mo
Tax Amount ()-
Days On Market138 days
Description
Brookswood family home on a 10,890 sf lot! This home features 2800 sf, 4 beds, 4 baths, 2 living rooms, huge laundry room and flex space, along with a very versatile floor plan on ground level!! Very easy to suite with separate entrance and multiple laundry areas. BONUS: fully separate BUSINESS SPACE with it's own powder room, welcome area and 2 'service rooms' (ask for details on possible uses!). Recent upgrades include: Kitchen appliances and countertops (1 year), Washer/Dryer (2 years), Vinyl membrane on deck (1 year), A/C (2 years), newer vinyl plank flooring, upgraded gas fireplace, updated windows and professional landscaping which includes a beautiful pond/water feature! Huge covered deck, trailer parking w sani-dump, option to add a shop (verify with city). Call today!! (id:39198)
Property Details
Interior
Features
Exterior
Features
Parking
Garage spaces 6
Garage type -
Other parking spaces 0
Total parking spaces 6




