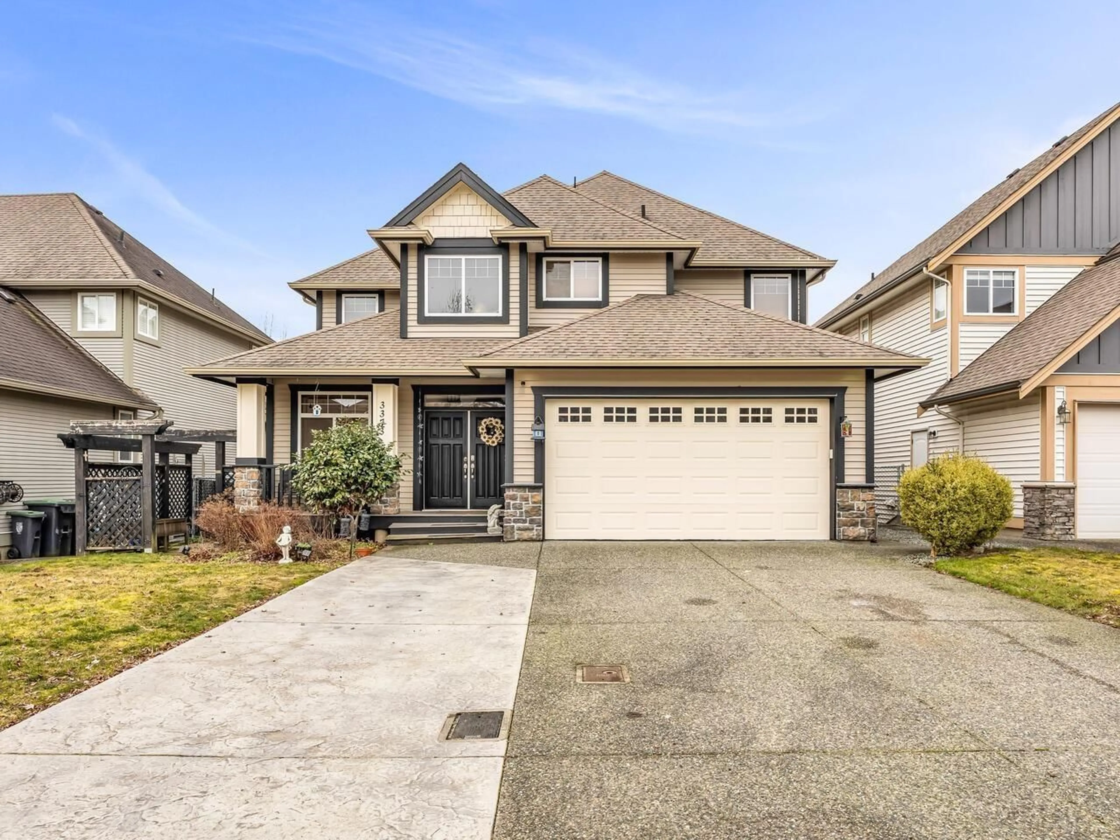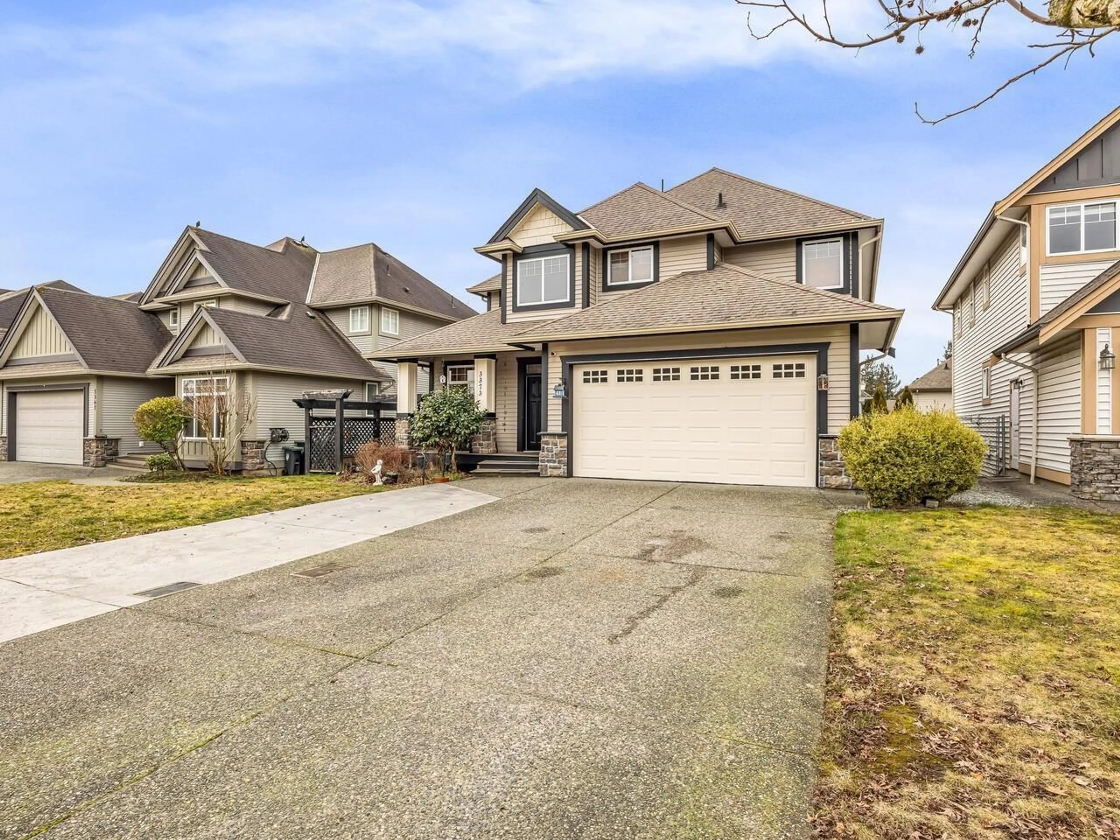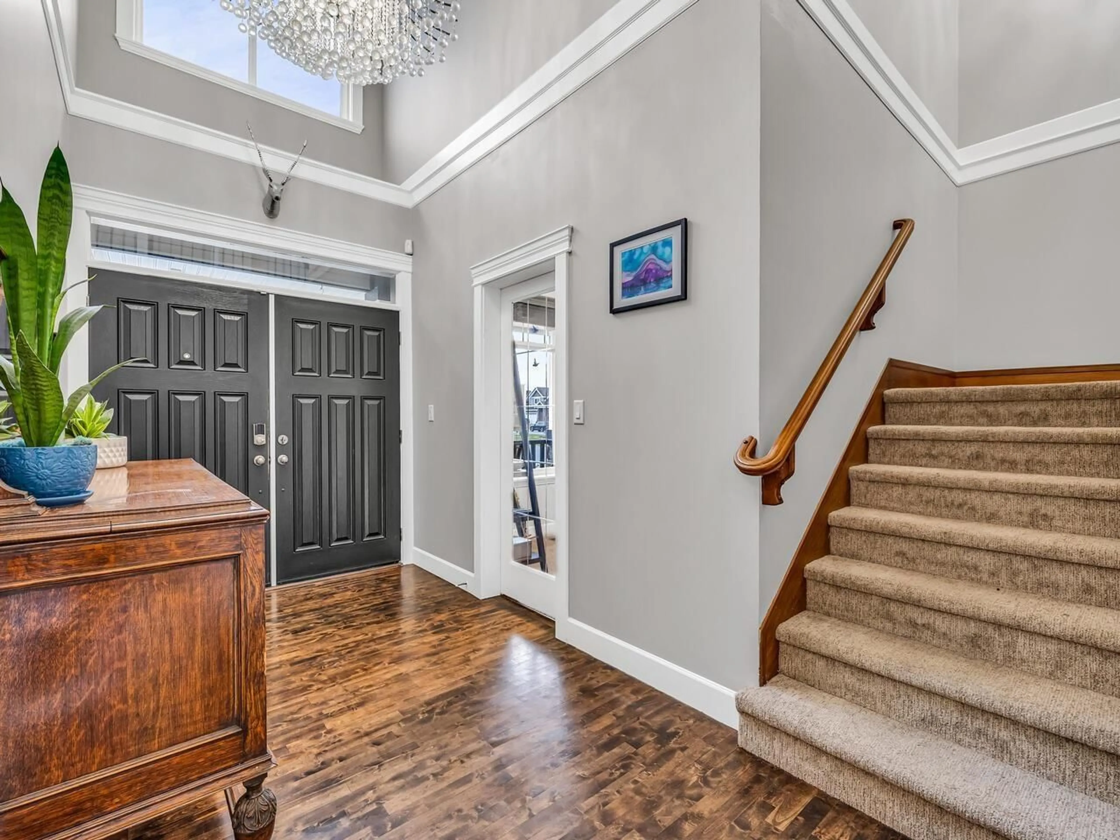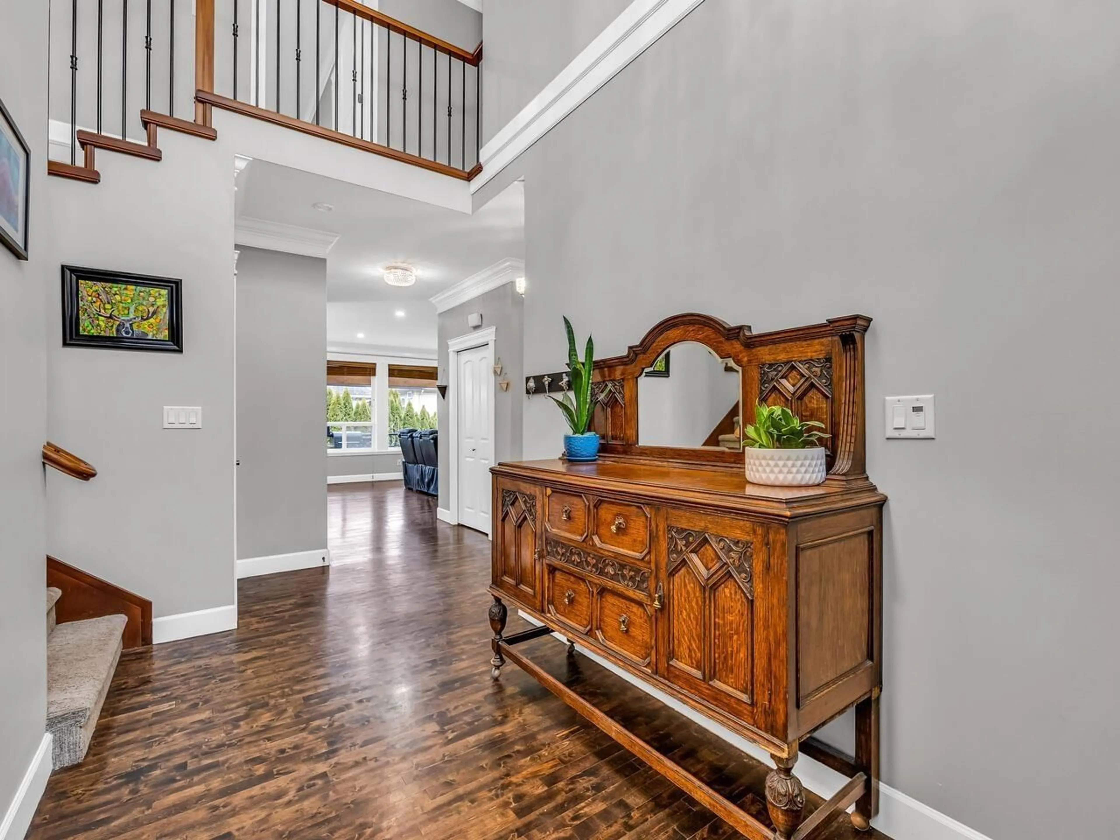3373 273 STREET, Langley, British Columbia V4W4A7
Contact us about this property
Highlights
Estimated ValueThis is the price Wahi expects this property to sell for.
The calculation is powered by our Instant Home Value Estimate, which uses current market and property price trends to estimate your home’s value with a 90% accuracy rate.Not available
Price/Sqft$402/sqft
Est. Mortgage$6,313/mo
Tax Amount ()-
Days On Market23 hours
Description
Fantastic 3,629 sf, 2 storey + bsmt home wi/legal 2 bdrm suite must be seen to appreciate w/upscale finishings, heat pump/air conditioning, 7 bdrms & 4.5 baths & much more. Designed for family & entertaining this spacious open plan boasts main floor w/ entertainment sized great rm w/corner fireplace, adjoining dining rm, gorgeous kitchen w/scads of maple cabinets, granite counters, breakfast bar, stainless steel appliances and walk-in pantry, 2 pce powder rm, den & laundry. Upstairs boasts 2 baths & 4 bdrms including spacious primary bdrm w/5 pce ensuite & walk-in closet. Lower level boasts 2 bdrm legal suite w/4 pce bath and separate area for the upstairs w/den/bdrm, 3 pce bath & wet bar. A must see for the discerning Buyer looking for something special in Aldergrove's Stonebridge Estates (id:39198)
Property Details
Interior
Features
Exterior
Features
Parking
Garage spaces 6
Garage type Garage
Other parking spaces 0
Total parking spaces 6
Property History
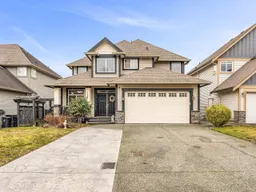 40
40
