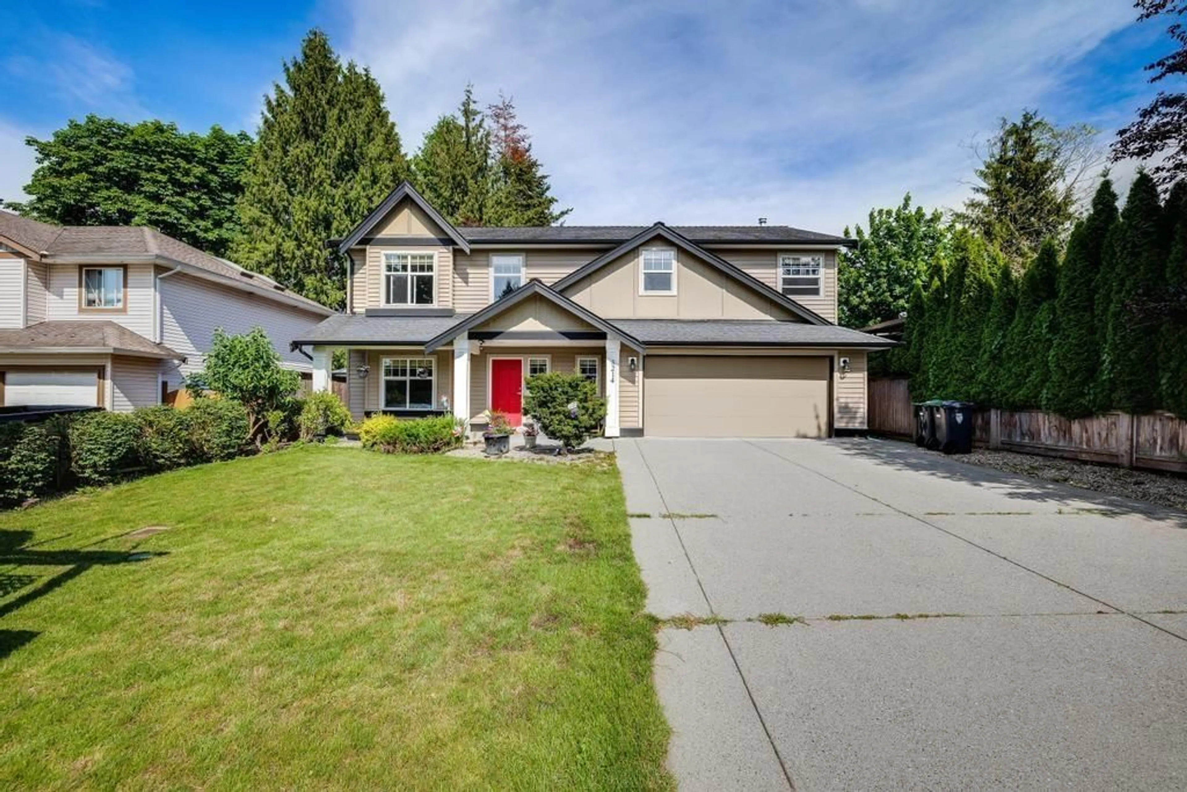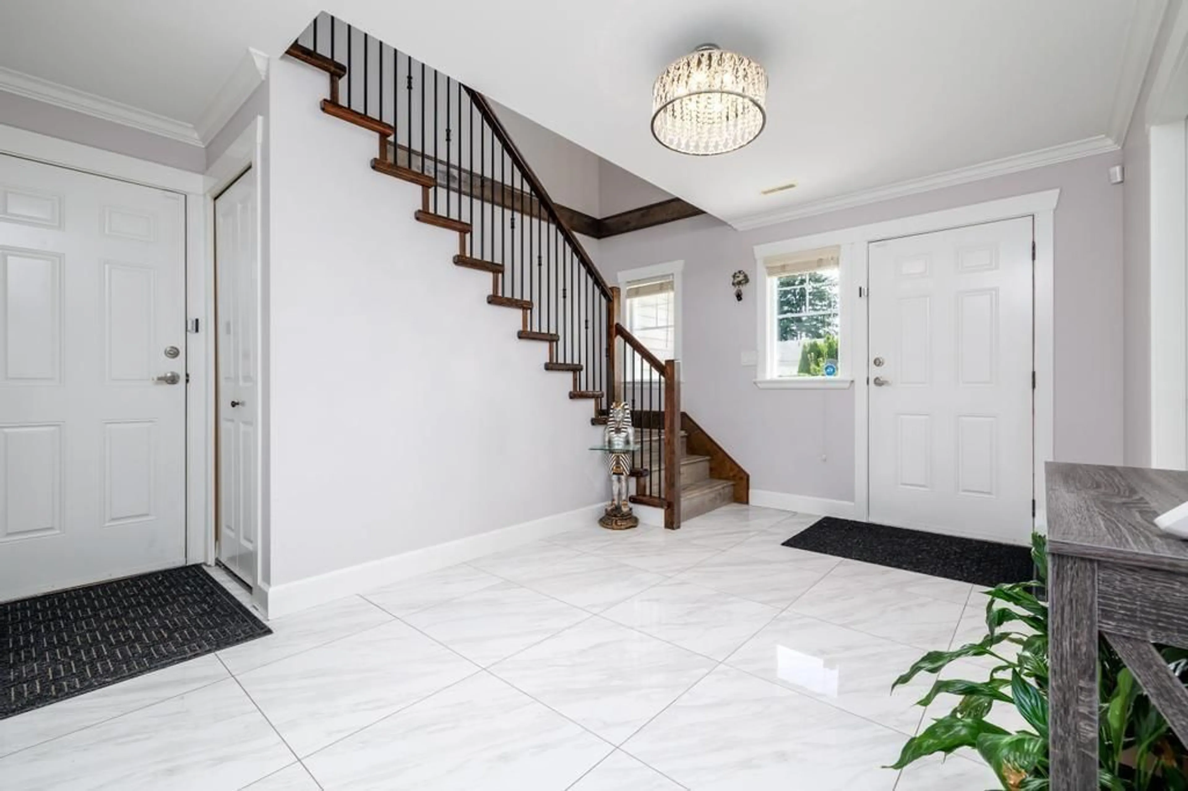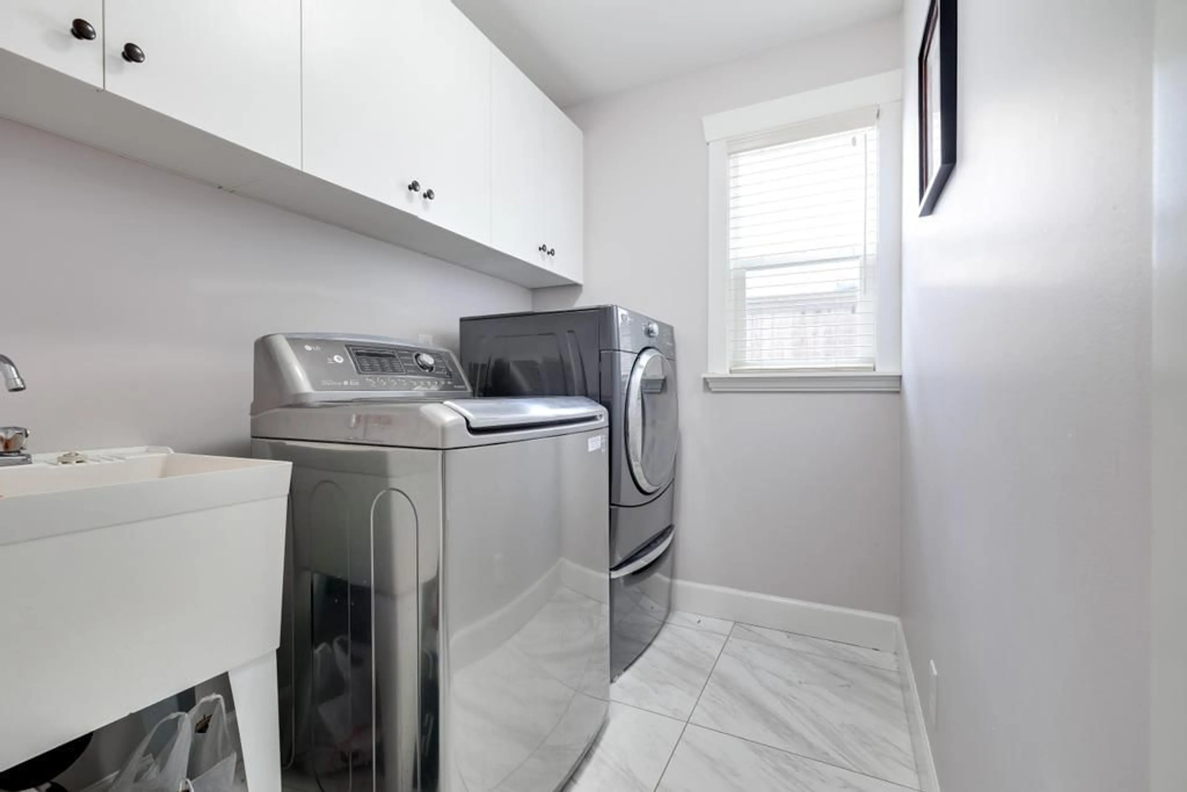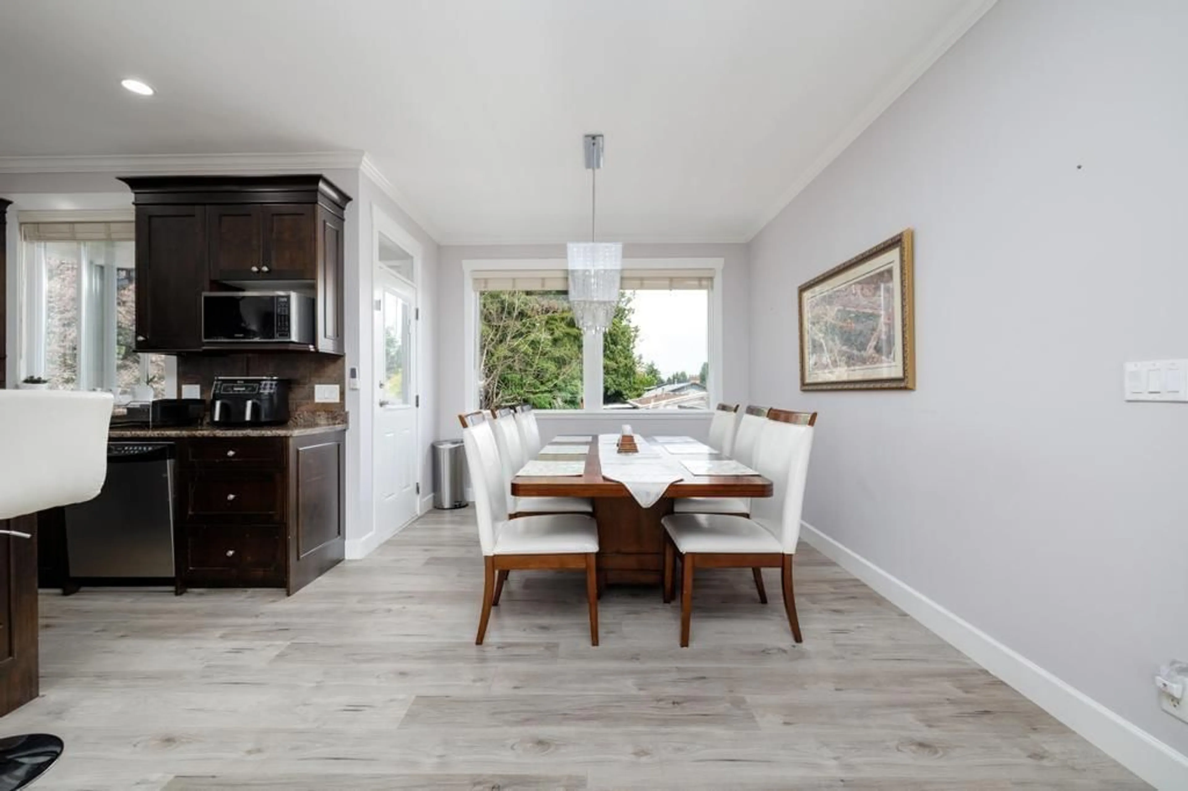3214 266A STREET, Langley, British Columbia V4W3G1
Contact us about this property
Highlights
Estimated ValueThis is the price Wahi expects this property to sell for.
The calculation is powered by our Instant Home Value Estimate, which uses current market and property price trends to estimate your home’s value with a 90% accuracy rate.Not available
Price/Sqft$481/sqft
Est. Mortgage$5,476/mo
Tax Amount ()-
Days On Market1 year
Description
Step into your dream home! This spacious haven has been thoughtfully renovated, creating a modern and welcoming living environment perfect for families or those seeking extra space. A standout feature is the added convenience of a mortgage helper, providing flexibility and financial stability for your household. If you're a commuter or enjoy traveling, you'll appreciate the close proximity to Highway 1 and the Aldergrove border crossing, making regional and cross-border trips a breeze. Shopping enthusiasts will find their haven at the nearby shopping mall, offering retail options just moments away. Families will love the excellent schools in the area, ensuring top-notch education for your children. This home offers everything you need for a comfortable and well-connected lifestyle. (id:39198)
Property Details
Interior
Features
Exterior
Features
Parking
Garage spaces 6
Garage type Garage
Other parking spaces 0
Total parking spaces 6




