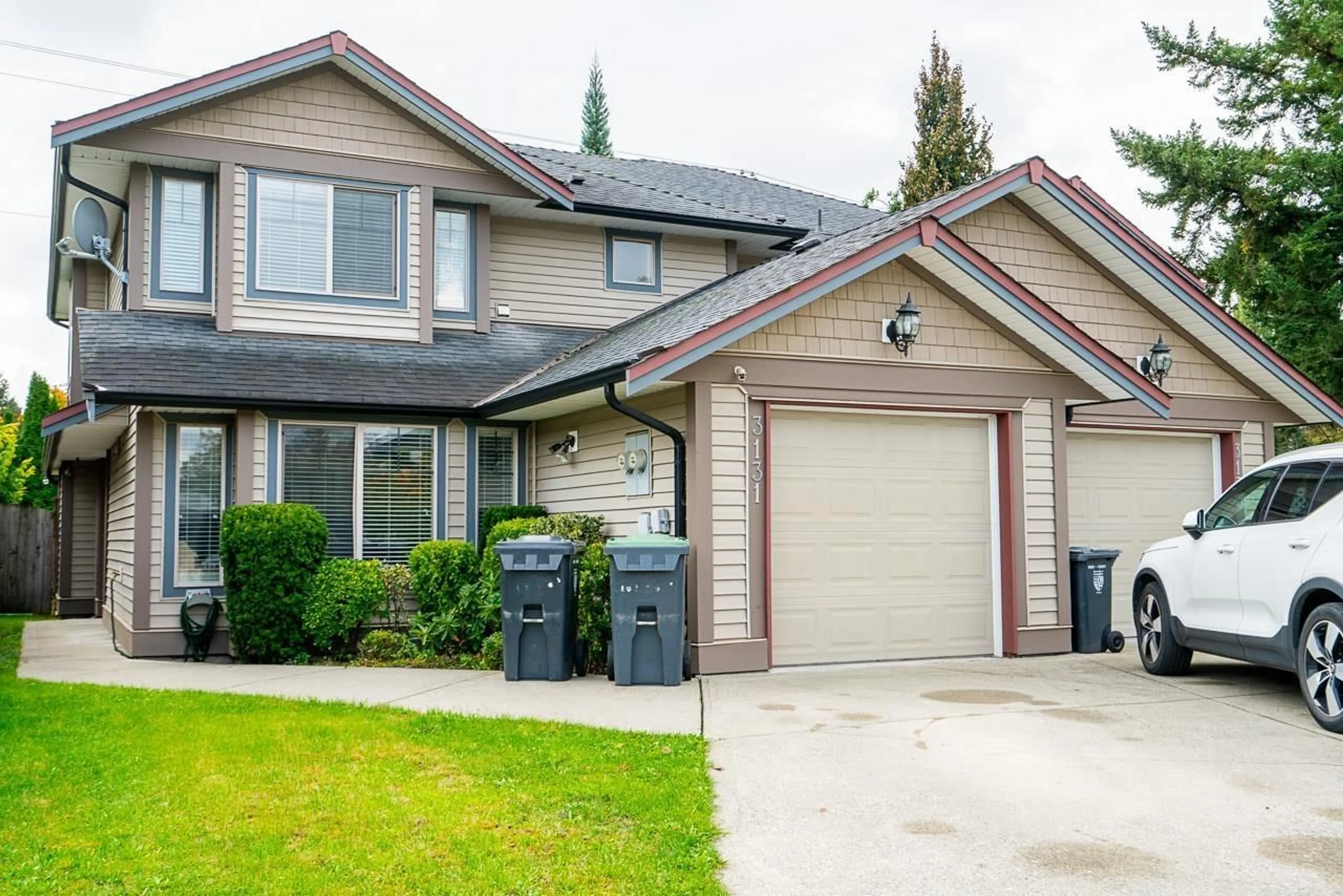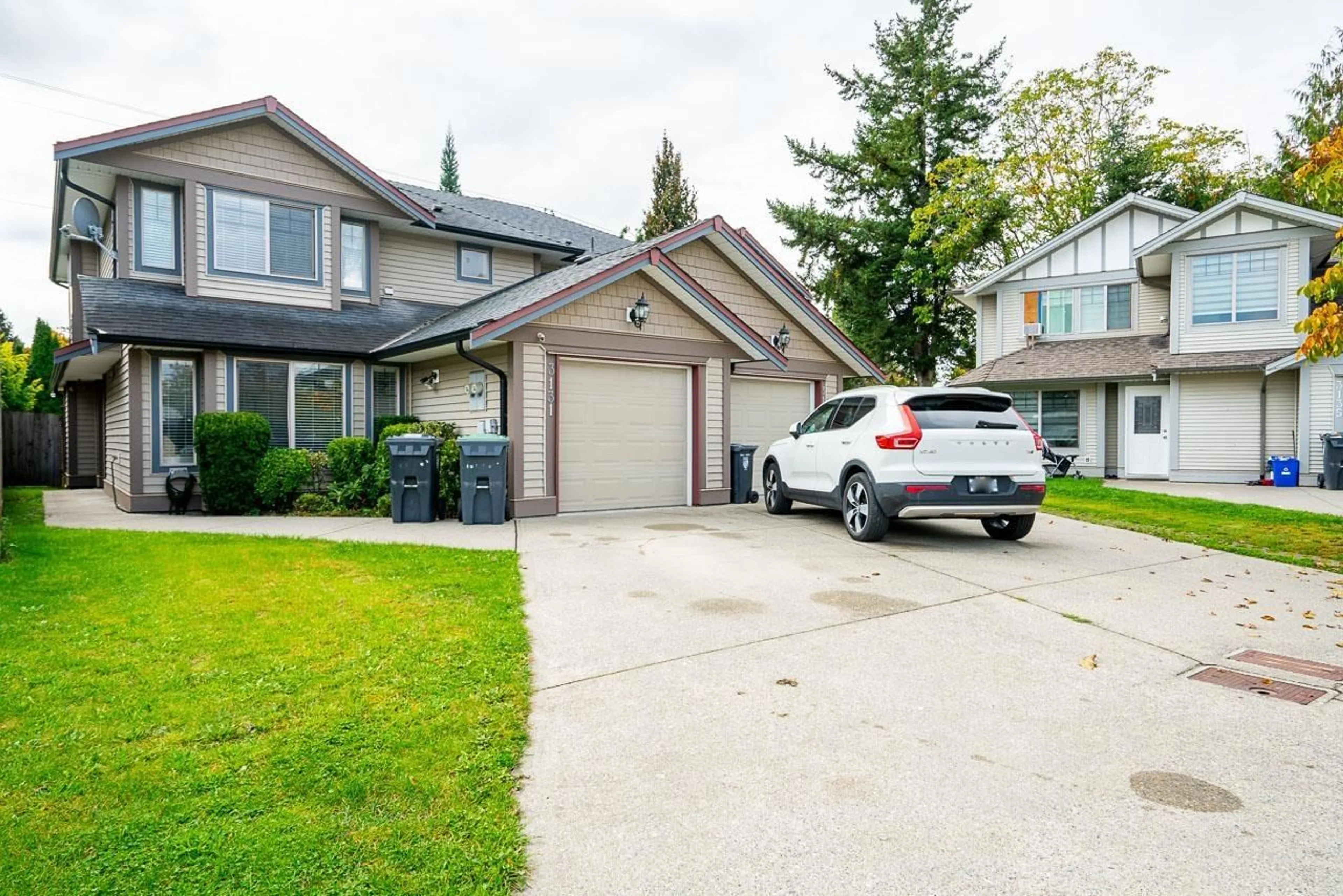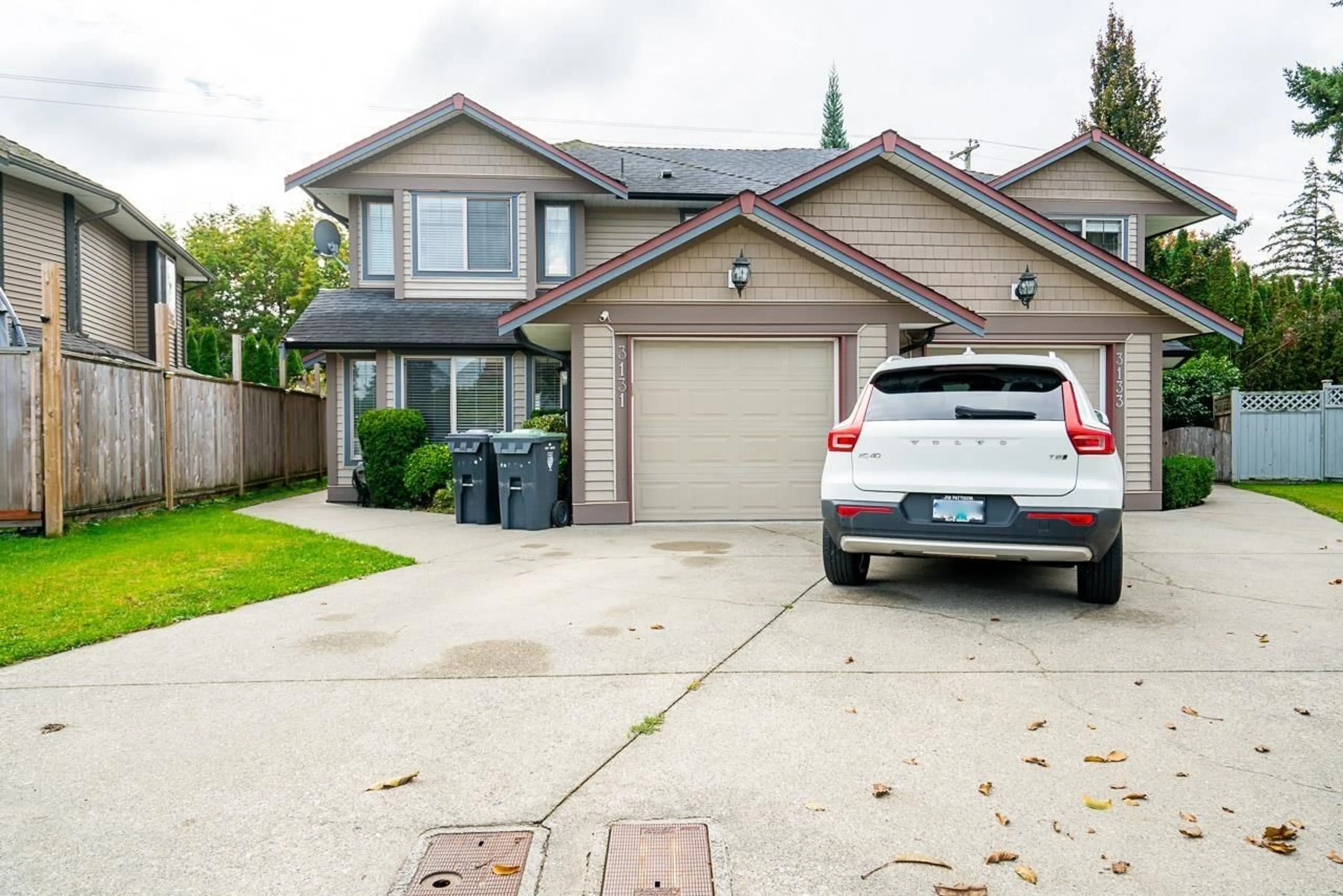3131 267A STREET, Langley, British Columbia V4W3E3
Contact us about this property
Highlights
Estimated ValueThis is the price Wahi expects this property to sell for.
The calculation is powered by our Instant Home Value Estimate, which uses current market and property price trends to estimate your home’s value with a 90% accuracy rate.Not available
Price/Sqft$530/sqft
Est. Mortgage$3,994/mo
Tax Amount ()-
Days On Market37 days
Description
RARE! Absolutely stunning MOVE-IN READY 1/2 duplex in the heart of Aldergrove Langley. Excellent value WITHOUT Strata fee! Enjoy the over 1700sqft living area with 3 large bedrooms up, plus a large den/office on main. Large master with 2 closets and a sitting area. Another full bath up and a 2-pc bath downstairs. Main floor ft. large living and family room, granite kitchen counter top. Lots of update in 2022, incl. new laminate flooring up and down and new hardwood stairs; new kitchen stainless steel appliances; new lighting; new paint inside and outside; acoustic glass also added to the master bedroom. Private fully fenced yard & garage, lots of extra parking. Excellent family neighborhood on quiet cul-de-sac, close to schools, shopping & Hwy #1. Open House Nov.9&10 Sat.& Sun. 2-4:30p.m. (id:39198)
Property Details
Interior
Features
Exterior
Features
Parking
Garage spaces 3
Garage type -
Other parking spaces 0
Total parking spaces 3
Condo Details
Amenities
Laundry - In Suite
Inclusions
Property History
 35
35


