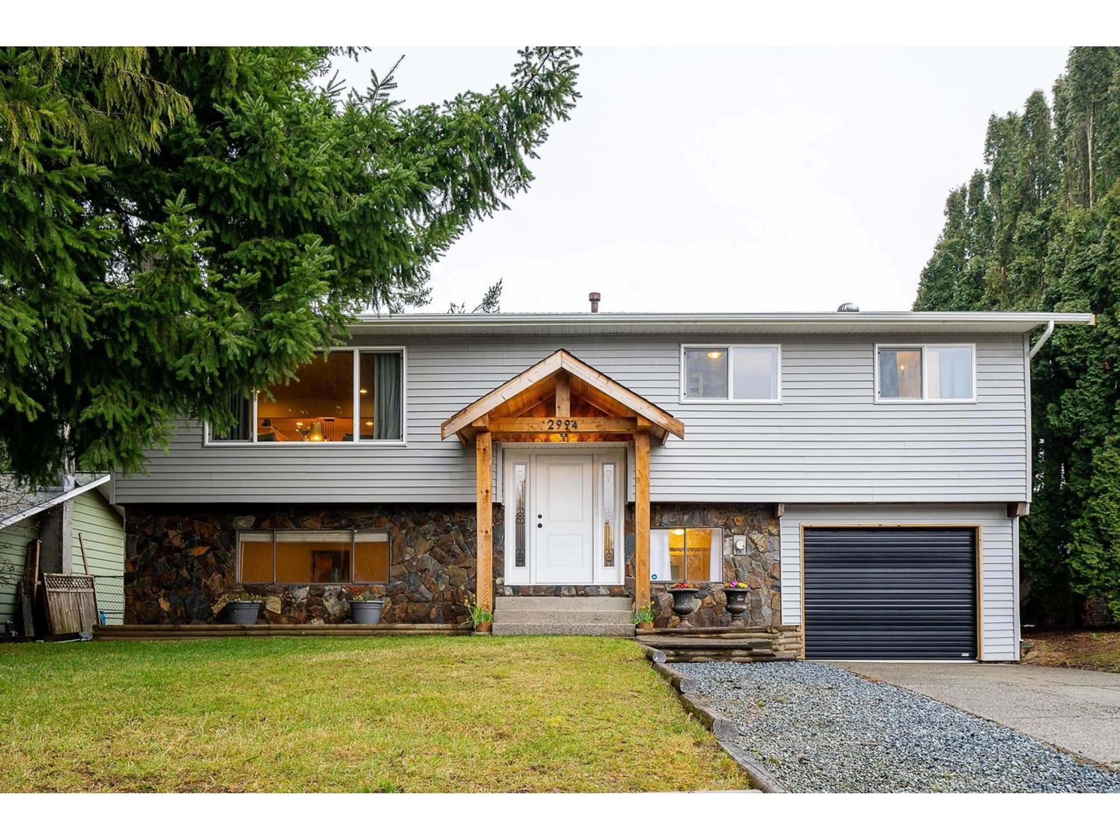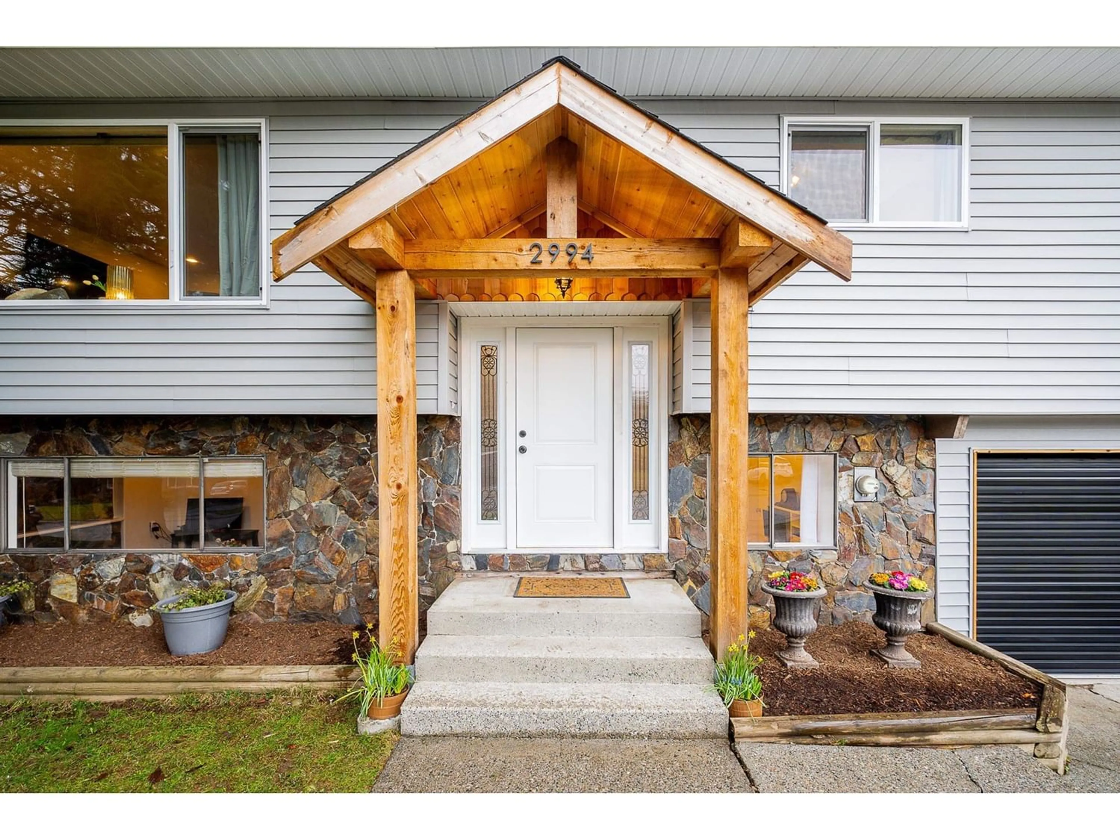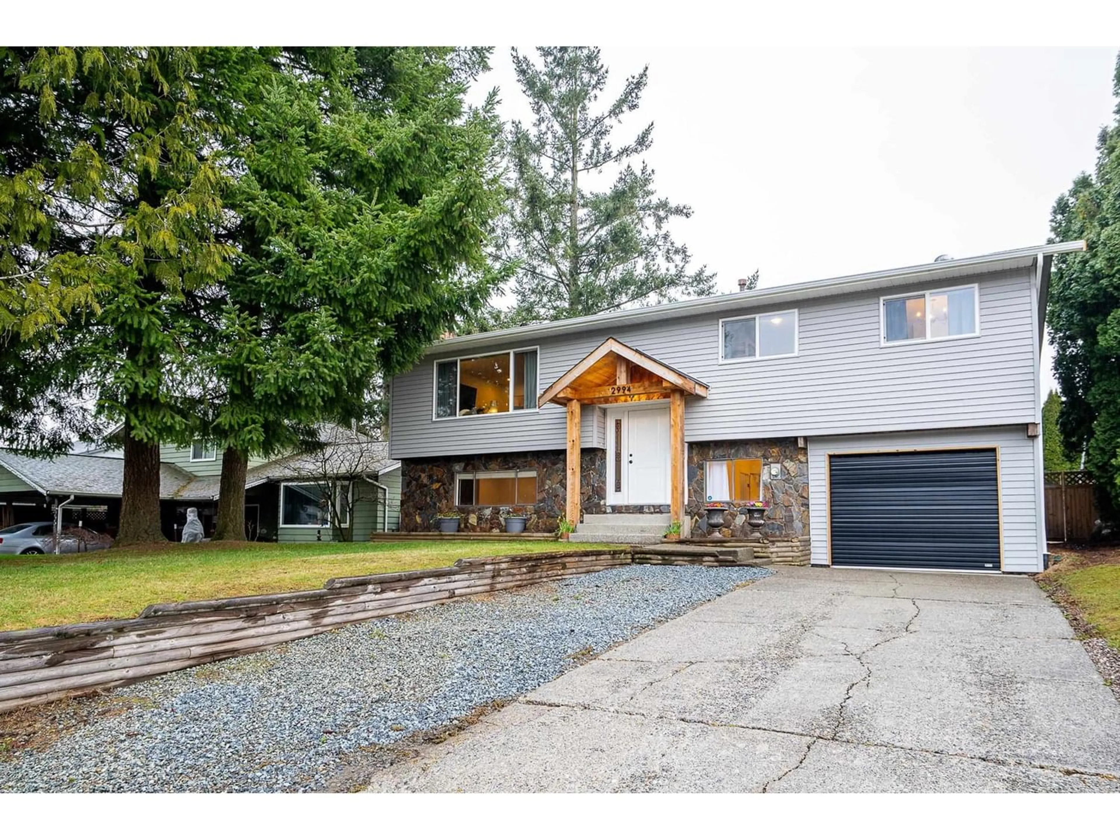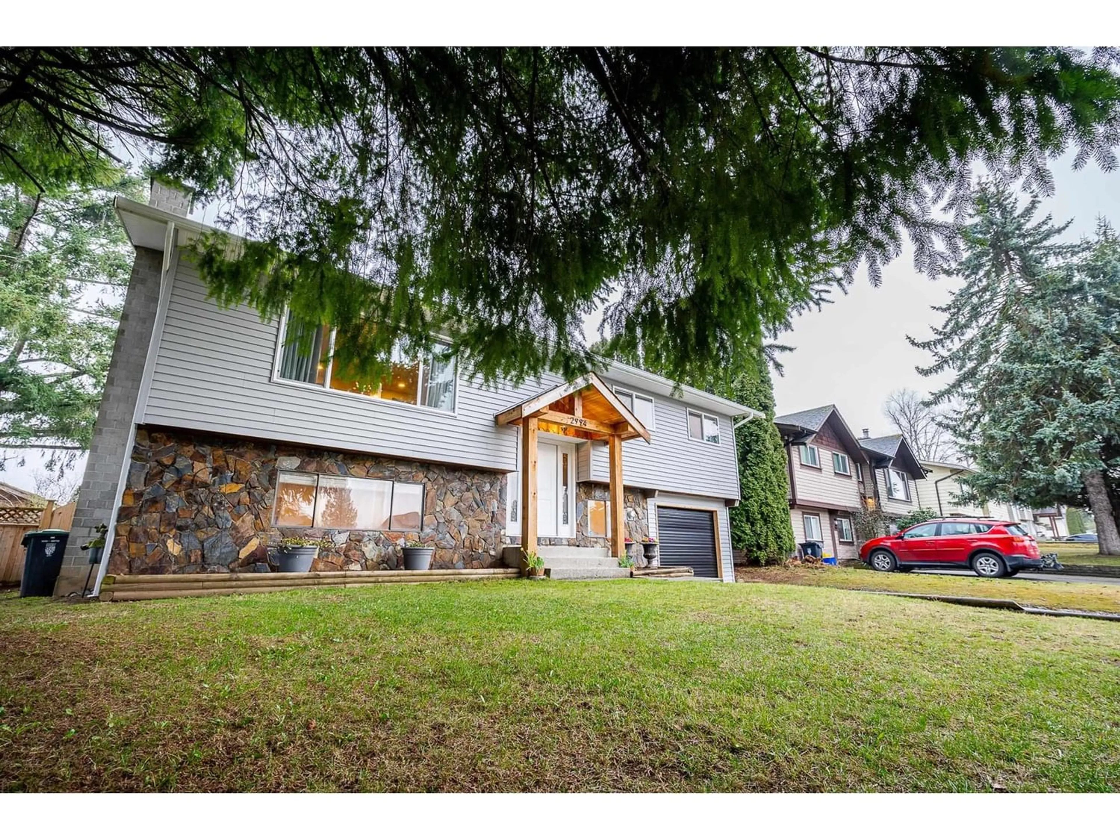2994 265B STREET, Langley, British Columbia V4W3B5
Contact us about this property
Highlights
Estimated ValueThis is the price Wahi expects this property to sell for.
The calculation is powered by our Instant Home Value Estimate, which uses current market and property price trends to estimate your home’s value with a 90% accuracy rate.Not available
Price/Sqft$559/sqft
Est. Mortgage$4,939/mo
Tax Amount ()-
Days On Market312 days
Description
WOW! This gorgeous 4 bedroom, three bath home is the beautiful family home you have been searching for. Located in a quiet neighbourhood in Aldergrove, walking distance to Elementary, Middle and High Schools, as well as shopping, transit and amazing recreation facilities. Home features an open floor plan with laminate and tile flooring, bright kitchen, stainless steel appliances, double oven and French doors off the dining room lead to your spacious deck & private hedged, fenced yard. Large recroom, bedroom and flex area in basement. New siding, new paint, air conditioning and high eff. furnace, plus attached workshop! Don't wait to see this exceptional home! (id:39198)
Property Details
Interior
Features
Exterior
Parking
Garage spaces 5
Garage type -
Other parking spaces 0
Total parking spaces 5




