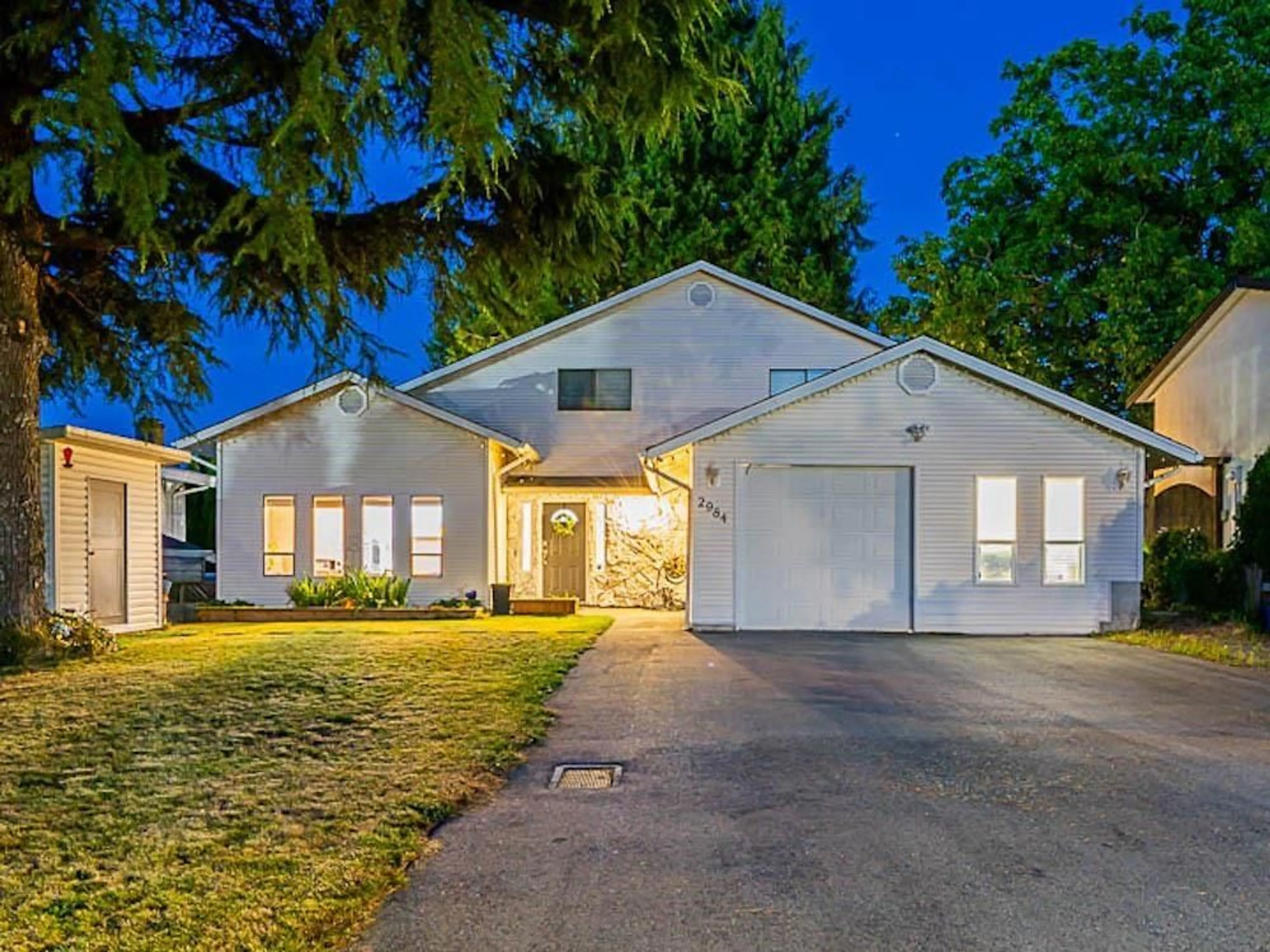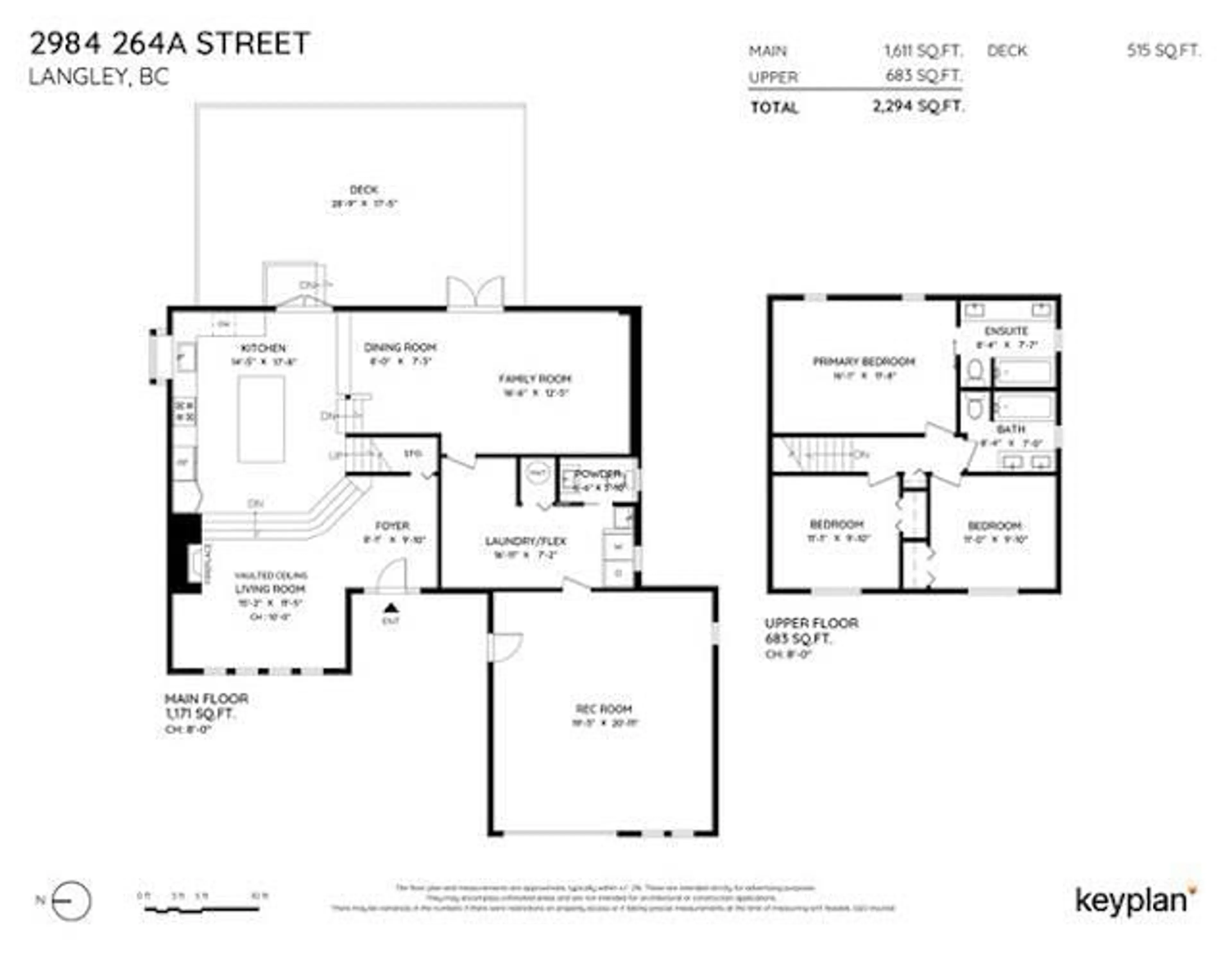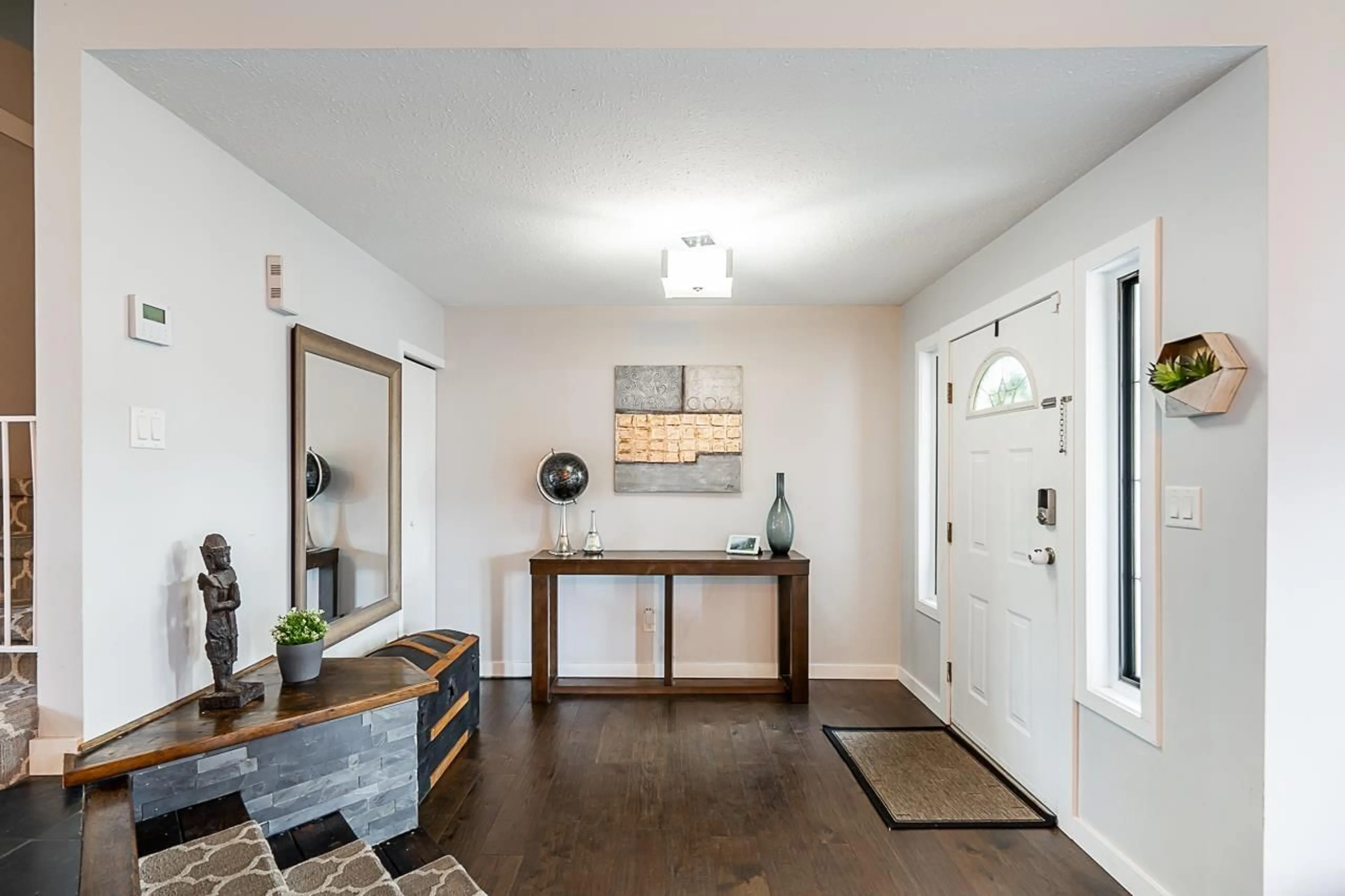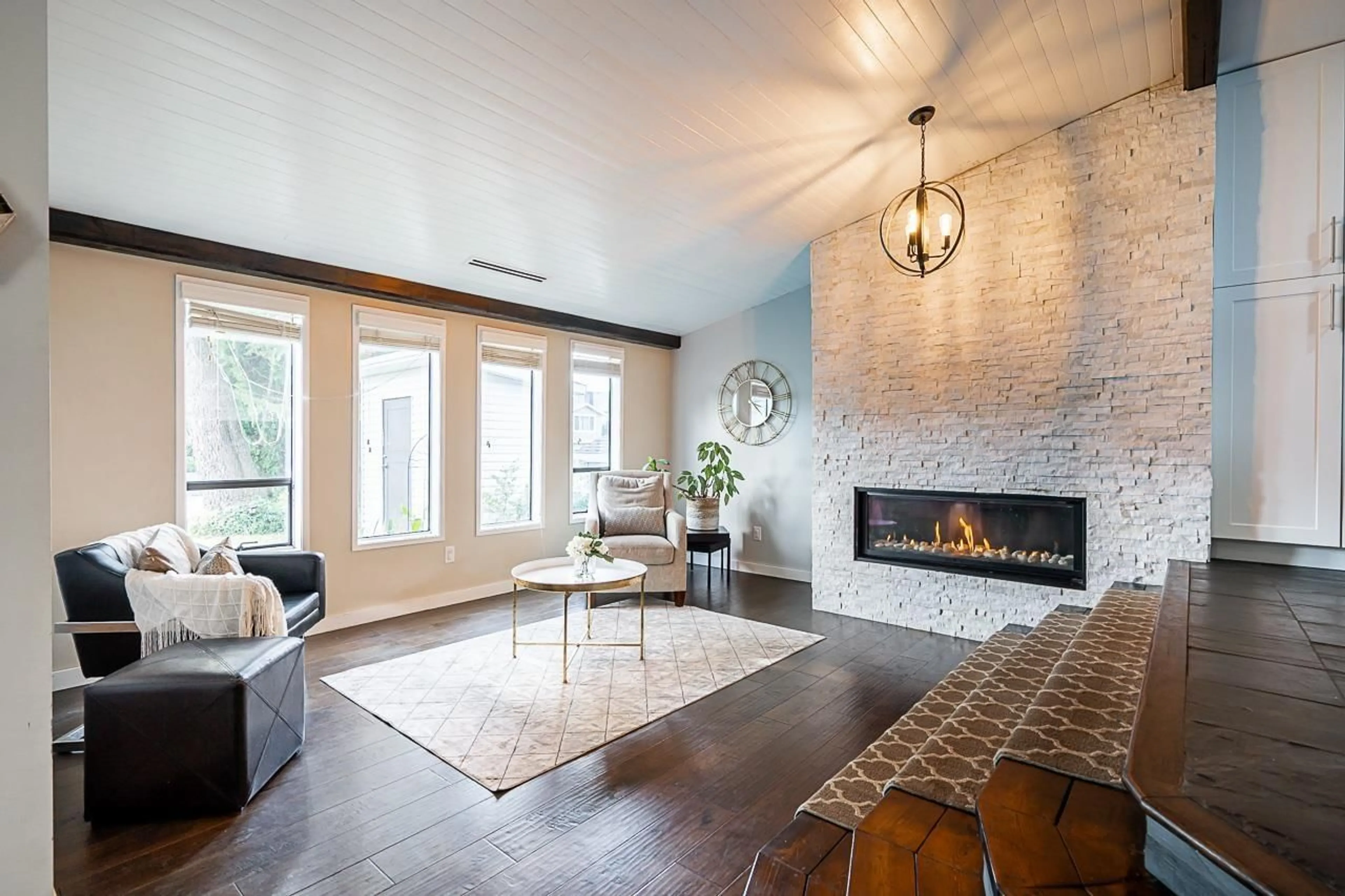2984 264A STREET, Langley, British Columbia V4W3B4
Contact us about this property
Highlights
Estimated ValueThis is the price Wahi expects this property to sell for.
The calculation is powered by our Instant Home Value Estimate, which uses current market and property price trends to estimate your home’s value with a 90% accuracy rate.Not available
Price/Sqft$501/sqft
Est. Mortgage$4,938/mo
Tax Amount ()-
Days On Market18 days
Description
This stunning, newly remodeled split-level home in Aldergrove offers modern living in a quiet, desirable location. The stylish great room features a gourmet kitchen with stainless steel appliances, a gas stove, upgraded white cabinetry, quartz countertops, and a spacious island. The living room boasts a floor-to-ceiling ledge stone fireplace, vaulted shiplap ceilings, and pot lights. Step through French doors to a private, east-facing patio with natural gas BBQ hookup, mature greenery, and a powered shed. Updates include a new H/W tank, 2-year-old heat pump A/C, and a 20-year-old roof. With a newly paved driveway for up to 6 vehicles or an RV, plus easy access to Hwy 1, schools, and shopping, this home is perfect for growing families. Pre-inspected for peace of mind! (id:39198)
Property Details
Interior
Features
Exterior
Features
Parking
Garage spaces 8
Garage type -
Other parking spaces 0
Total parking spaces 8
Property History
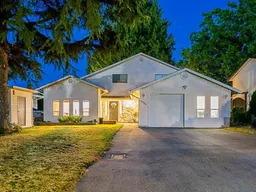 28
28
