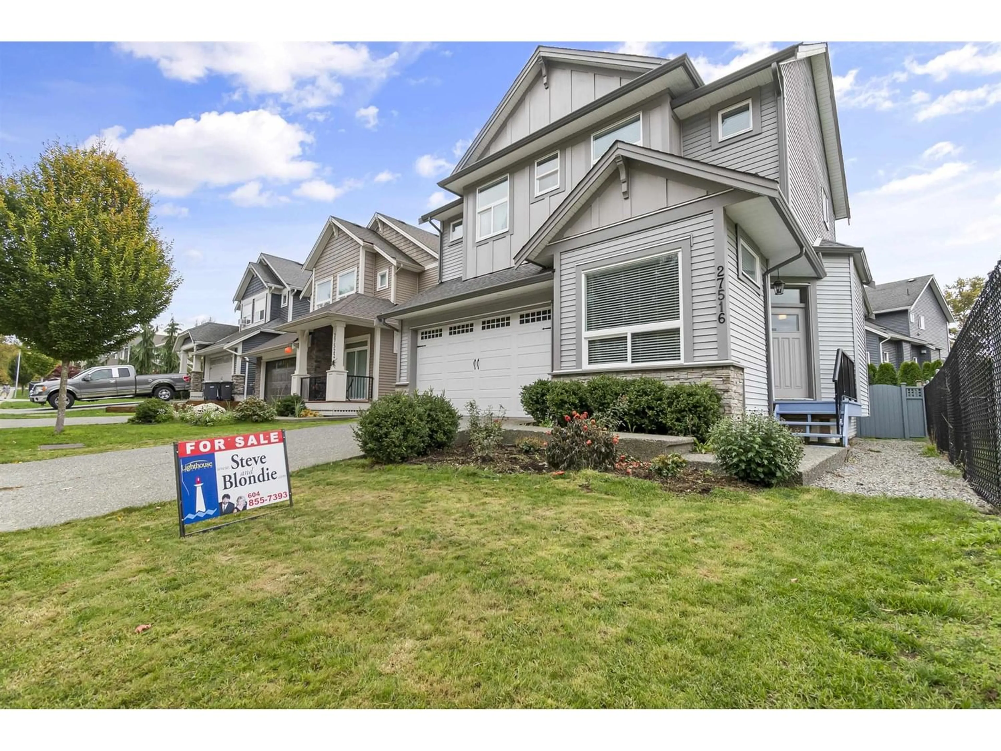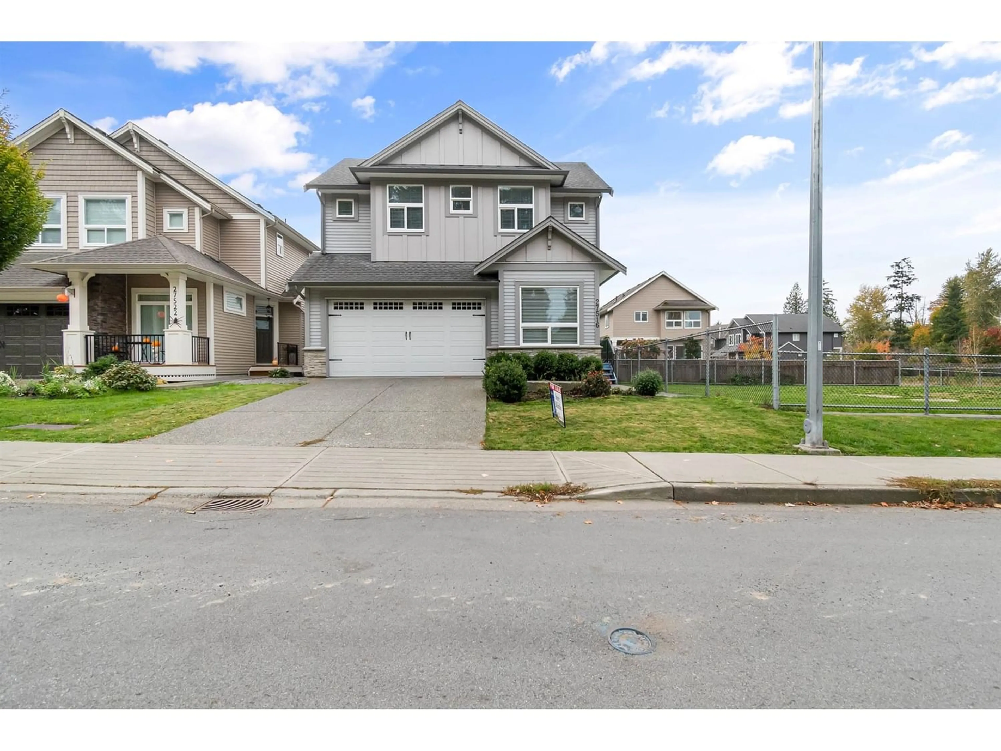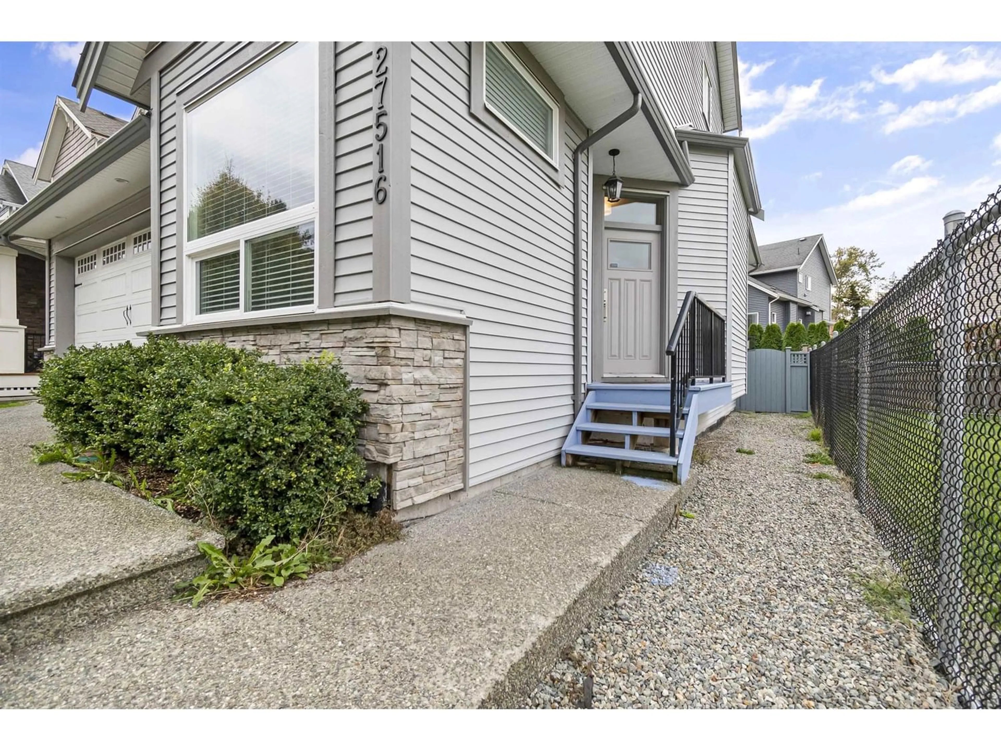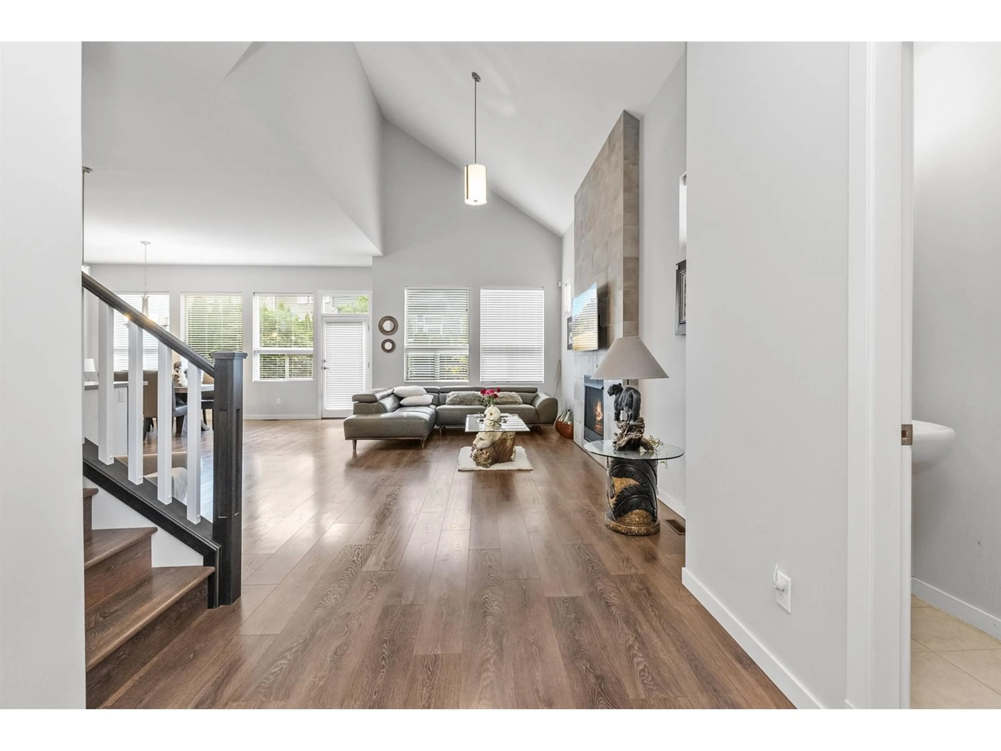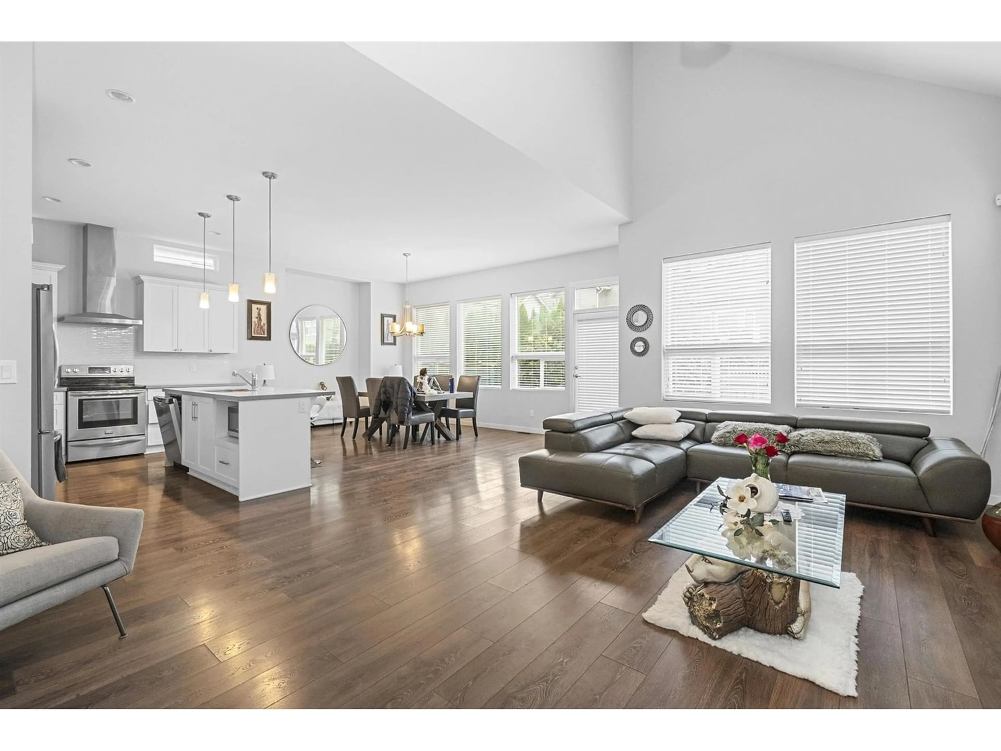27516 28 AVENUE, Langley, British Columbia V4W0C4
Contact us about this property
Highlights
Estimated ValueThis is the price Wahi expects this property to sell for.
The calculation is powered by our Instant Home Value Estimate, which uses current market and property price trends to estimate your home’s value with a 90% accuracy rate.Not available
Price/Sqft$532/sqft
Est. Mortgage$4,934/mo
Tax Amount ()-
Days On Market301 days
Description
Welcome to Bertrand Creek Home. Open concept floor plan. Gorgeous 2 Story Home, warm and inviting floor plan. Back yard facing South with large windows allowing abundance of natural light in. Fantastic chiefs kitchen with pantry, huge entertaining island. Ready for a large family or friends, (no stairs from garage to kitchen) Huge eating area room for a very large table. Great Room has high ceilings, gas F.P & is only steps from the kitchen, outside patio and Yard. Southern exposed backyard. Den/office on main floor by front entrance. Upper floor: Huge Primary bedroom with ensuite large double shower, double sinks and walk-in closet. Plus 2 more bedrooms with a Jack n Jill sharing bathroom. You'll love the hardwood floors through out and many extras through out. One not to miss. (id:39198)
Property Details
Interior
Features
Exterior
Parking
Garage spaces 4
Garage type -
Other parking spaces 0
Total parking spaces 4

